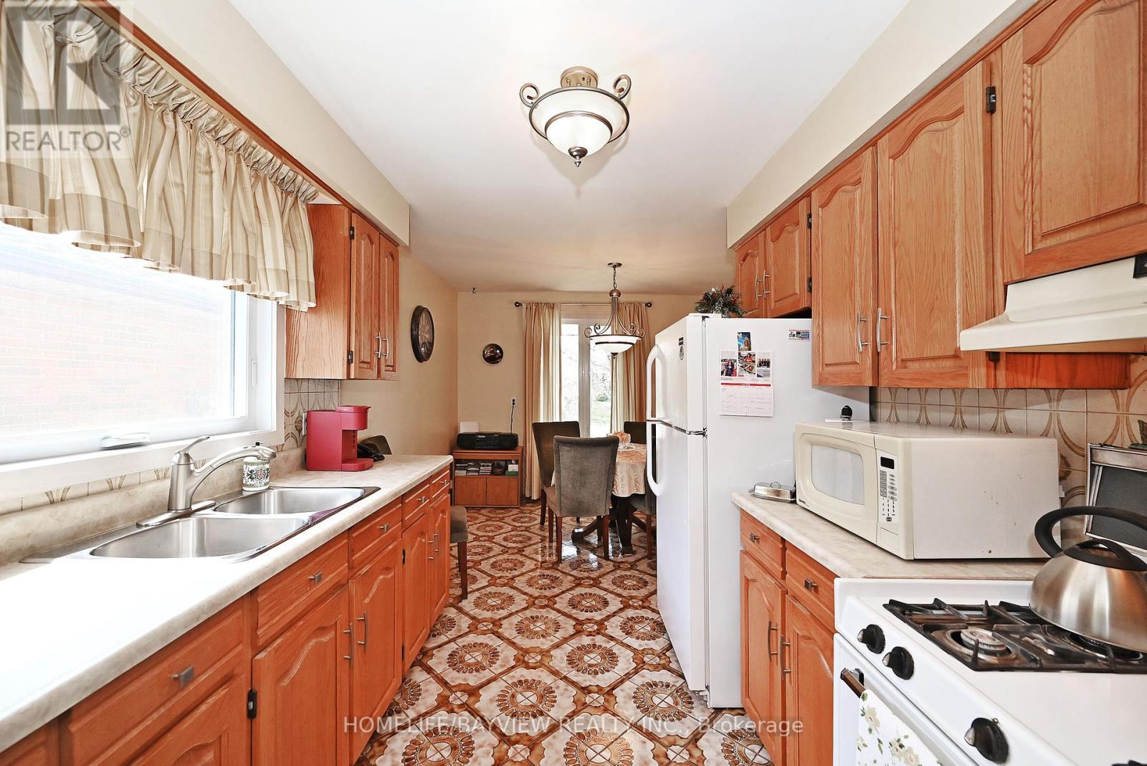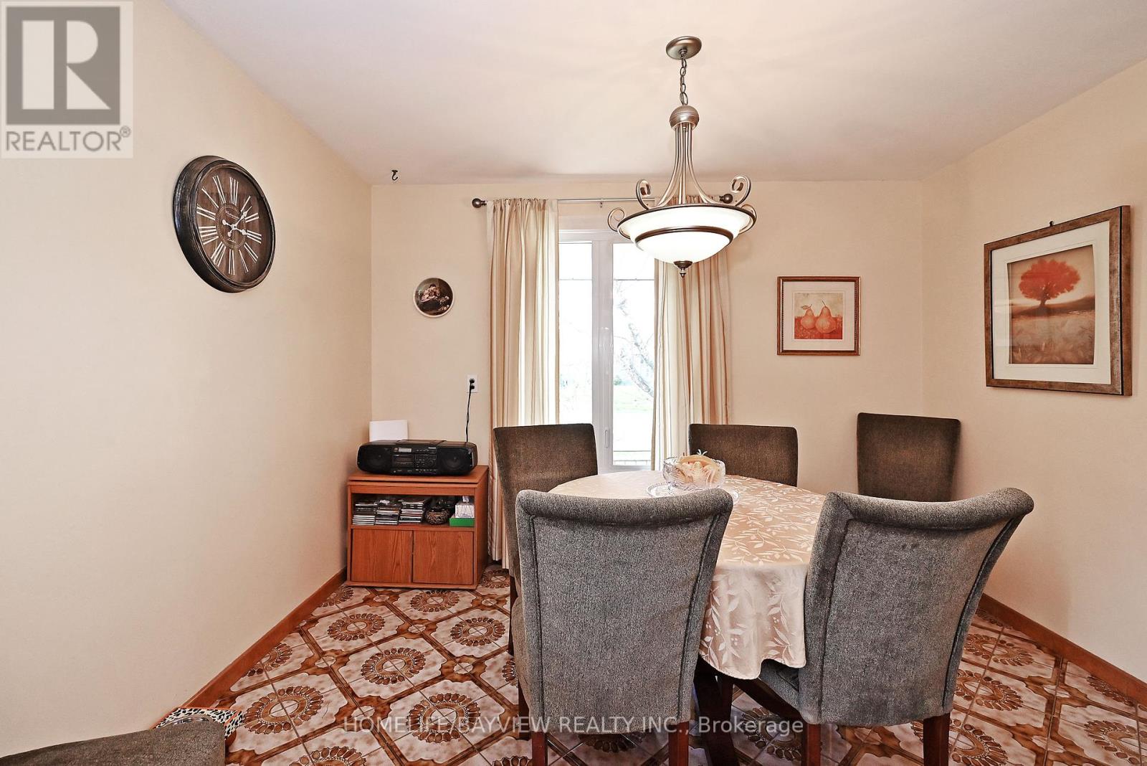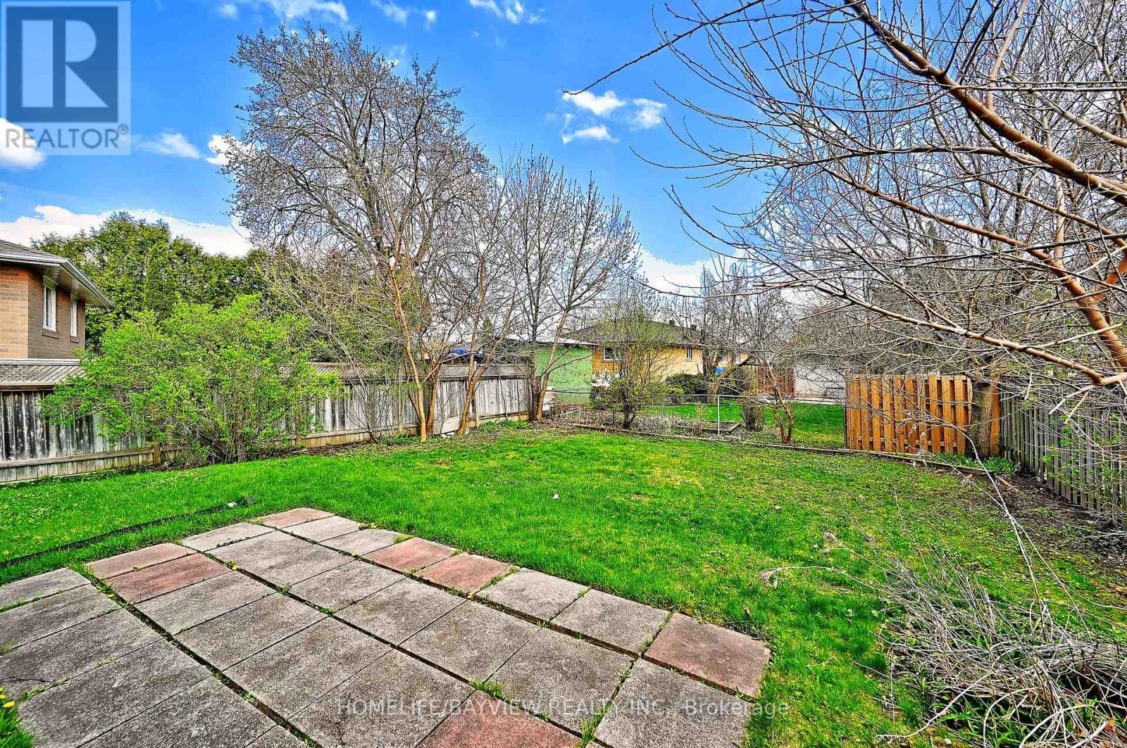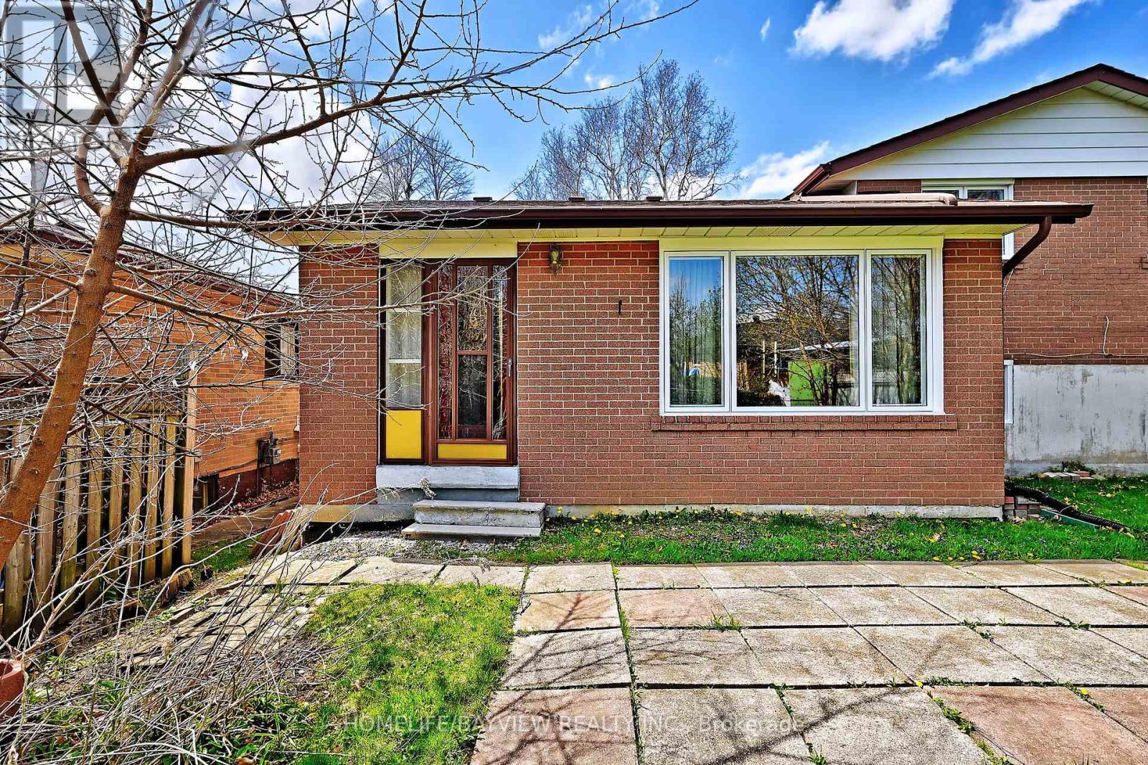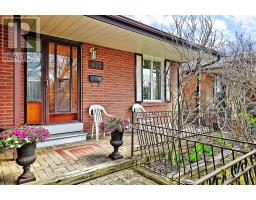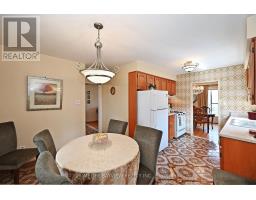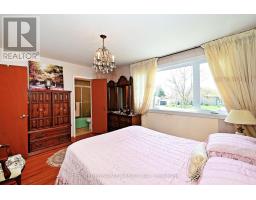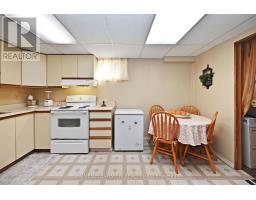433 Brimorton Drive Toronto, Ontario M1H 2E4
$899,000
What a Great Opportunity! This lovingly maintained 4 bedroom side split family home is in the sought-after Woburn Community! Walk to schools, Public Transit, Local grocery stores, Restaurants, Thompson Park, Scarborough Town Centre, Theatres, Places of Worship and Hospitals only minutes away. Sitting on a premium lot (63 x 114), this Bright Sun-filled home has new windows throughout (2023). Main and upper have hardwood floors. Garage and private driveway can hold 4 cars. Second kitchen in basement with side entrance can easily lead to basement in-law suite or multi-generational family potential. Large backyard for entertaining and great family BBQ's. New central A/C (2023) will keep you cool in the summer months. Area has ongoing focus on improving road safety, accessability and greenery as part of a complete streets approach. (id:50886)
Open House
This property has open houses!
1:30 pm
Ends at:3:30 pm
Property Details
| MLS® Number | E12122093 |
| Property Type | Single Family |
| Community Name | Woburn |
| Amenities Near By | Public Transit, Hospital, Place Of Worship, Schools |
| Equipment Type | Water Heater |
| Parking Space Total | 5 |
| Rental Equipment Type | Water Heater |
Building
| Bathroom Total | 2 |
| Bedrooms Above Ground | 4 |
| Bedrooms Total | 4 |
| Appliances | Dryer, Stove, Washer, Window Coverings, Refrigerator |
| Basement Development | Finished |
| Basement Features | Separate Entrance |
| Basement Type | N/a (finished) |
| Construction Style Attachment | Detached |
| Construction Style Split Level | Sidesplit |
| Cooling Type | Central Air Conditioning |
| Exterior Finish | Brick Facing |
| Flooring Type | Hardwood, Tile, Carpeted |
| Foundation Type | Poured Concrete |
| Half Bath Total | 1 |
| Heating Fuel | Natural Gas |
| Heating Type | Forced Air |
| Size Interior | 1,100 - 1,500 Ft2 |
| Type | House |
| Utility Water | Municipal Water |
Parking
| Garage |
Land
| Acreage | No |
| Land Amenities | Public Transit, Hospital, Place Of Worship, Schools |
| Sewer | Sanitary Sewer |
| Size Depth | 114 Ft |
| Size Frontage | 63 Ft ,1 In |
| Size Irregular | 63.1 X 114 Ft |
| Size Total Text | 63.1 X 114 Ft |
Rooms
| Level | Type | Length | Width | Dimensions |
|---|---|---|---|---|
| Basement | Recreational, Games Room | 3.6 m | 6.19 m | 3.6 m x 6.19 m |
| Basement | Kitchen | 2.69 m | 4.27 m | 2.69 m x 4.27 m |
| Flat | Bedroom | 2.56 m | 3.87 m | 2.56 m x 3.87 m |
| Main Level | Living Room | 3.38 m | 5.22 m | 3.38 m x 5.22 m |
| Main Level | Dining Room | 2.68 m | 3.02 m | 2.68 m x 3.02 m |
| Main Level | Kitchen | 2.96 m | 4.27 m | 2.96 m x 4.27 m |
| Upper Level | Primary Bedroom | 4.24 m | 3.08 m | 4.24 m x 3.08 m |
| Upper Level | Bedroom 2 | 2.9 m | 4.11 m | 2.9 m x 4.11 m |
| Upper Level | Bedroom 3 | 2.74 m | 3.08 m | 2.74 m x 3.08 m |
Utilities
| Cable | Available |
https://www.realtor.ca/real-estate/28255568/433-brimorton-drive-toronto-woburn-woburn
Contact Us
Contact us for more information
John Edward Maugeri
Salesperson
(905) 889-2200
www.johnmaugeri.com
505 Hwy 7 Suite 201
Thornhill, Ontario L3T 7T1
(905) 889-2200
(905) 889-3322











