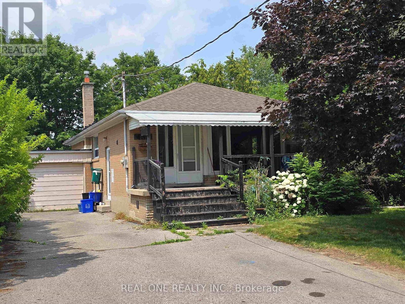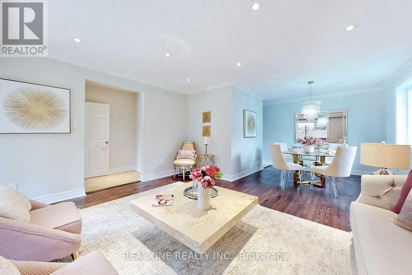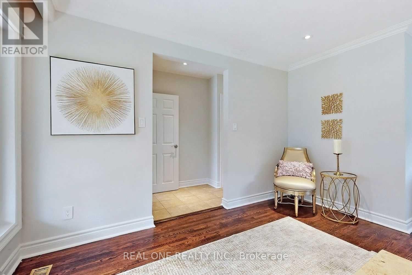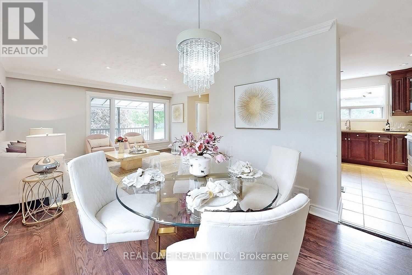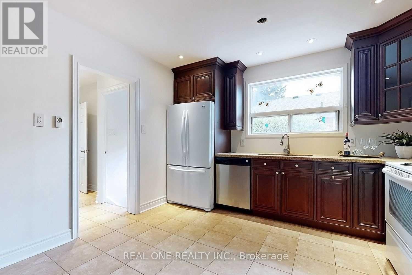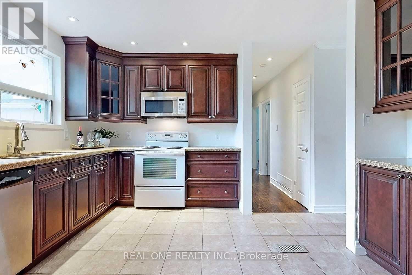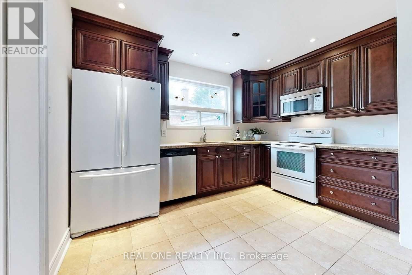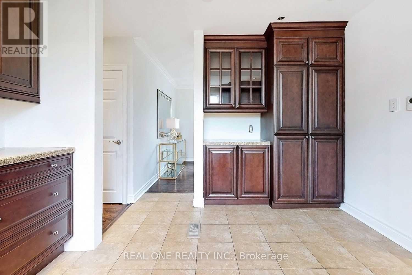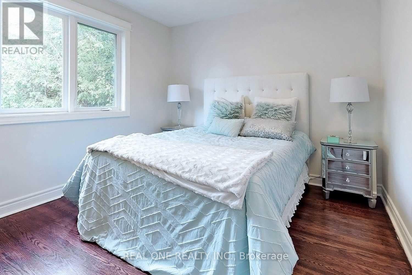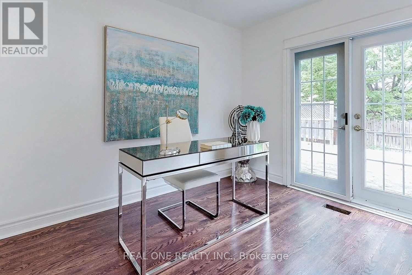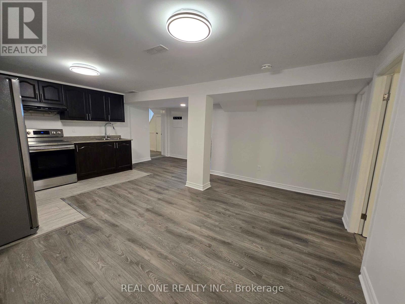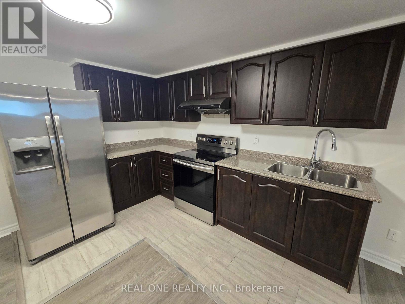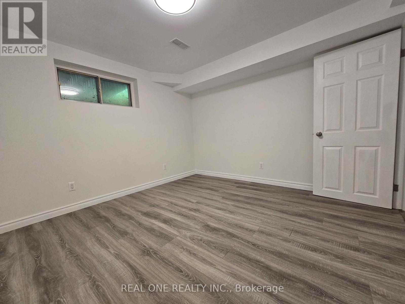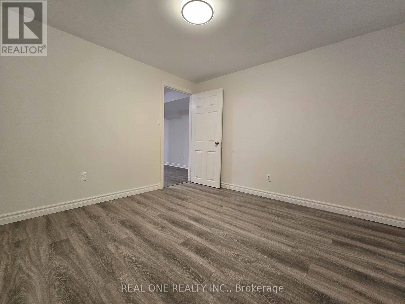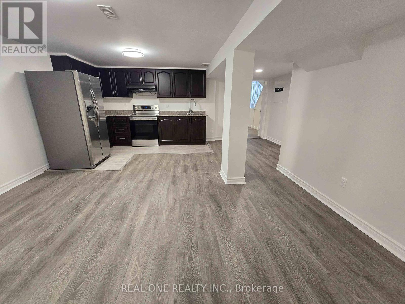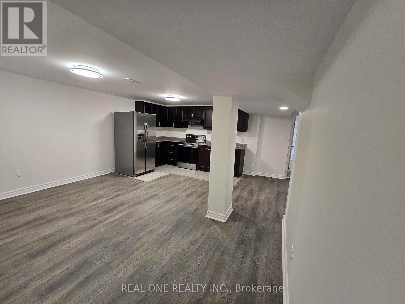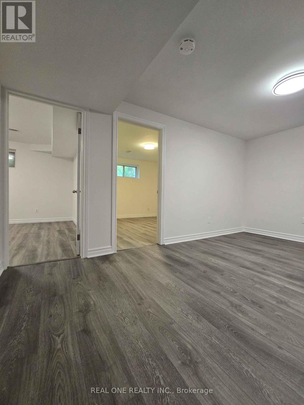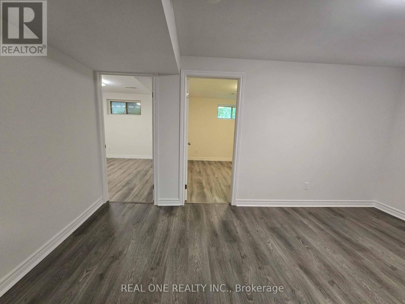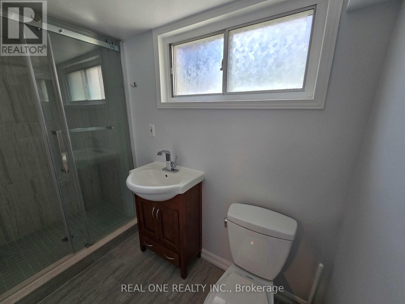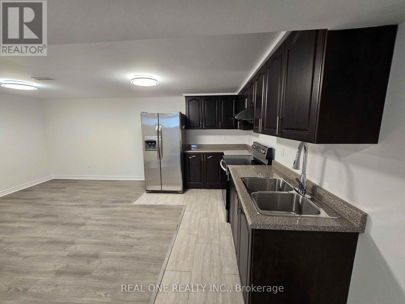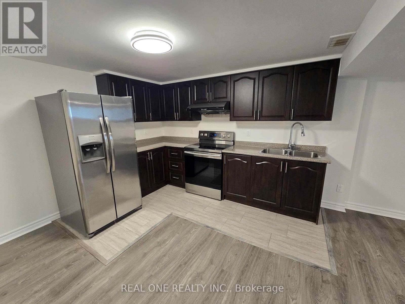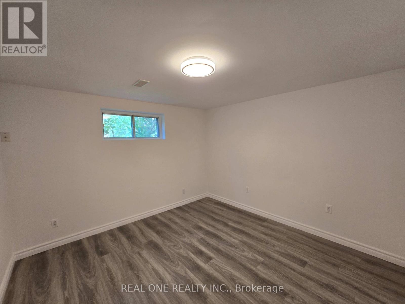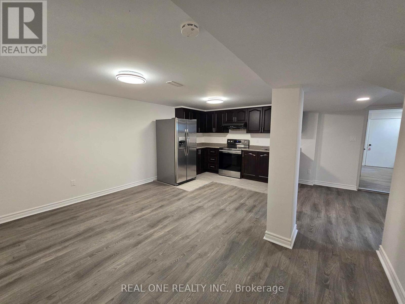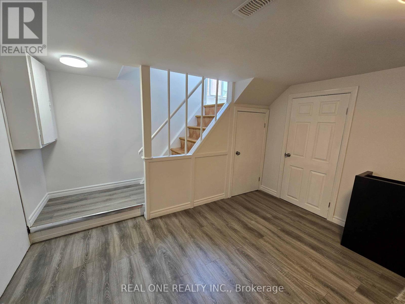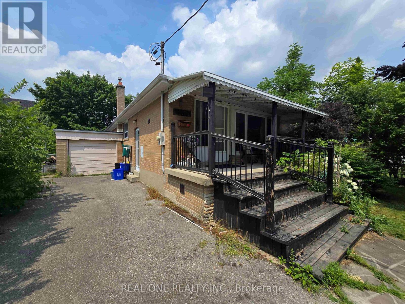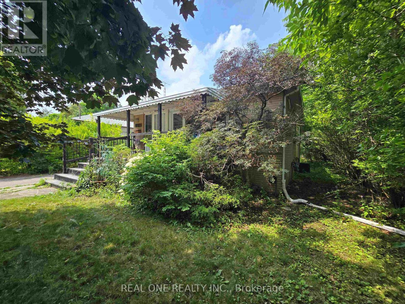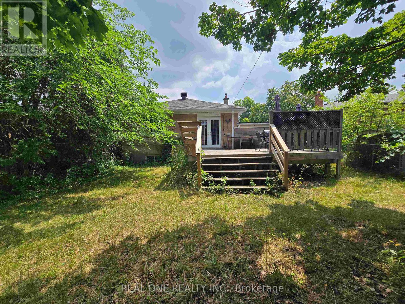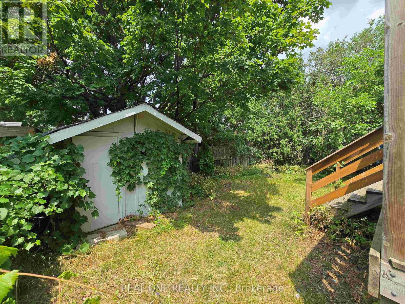433 Fernleigh Circle S Richmond Hill, Ontario L4C 1E7
$1,058,000
***Location Location Location***Amazing Opportunity In High Demand Area Of the Top-Ranked Bayview Secondary School , Great Investment. Beautiful Detached Bungalow, Move In Condition With 3 +2 Bedrooms 2 Bathrooms, Large Enclosed Backyard With Oversized Deck, Offers Two Separate Units, Each With Its Own Fully Equipped Kitchen & Laundry room. The Separate Entrance Basement full renovated, Complete With a Large Living Room , Two Generous Bedrooms, a Full Kitchen, And a Private Bathroom, giving Rental Opportunity or an Ideal Space For Extended Family! Minutes to Top Schools, Parks, Hillcrest Mall & Smart Centres, And Major Highways, Main Floor Is Currently Tenanted . (id:50886)
Property Details
| MLS® Number | N12299158 |
| Property Type | Single Family |
| Community Name | Crosby |
| Equipment Type | Water Heater |
| Features | Carpet Free |
| Parking Space Total | 5 |
| Rental Equipment Type | Water Heater |
Building
| Bathroom Total | 2 |
| Bedrooms Above Ground | 3 |
| Bedrooms Total | 3 |
| Appliances | Dishwasher, Dryer, Two Stoves, Two Washers, Window Coverings, Two Refrigerators |
| Architectural Style | Bungalow |
| Basement Features | Apartment In Basement, Separate Entrance |
| Basement Type | N/a |
| Construction Style Attachment | Detached |
| Cooling Type | Central Air Conditioning |
| Exterior Finish | Brick |
| Flooring Type | Laminate, Hardwood, Ceramic |
| Foundation Type | Concrete |
| Heating Fuel | Natural Gas |
| Heating Type | Forced Air |
| Stories Total | 1 |
| Size Interior | 1,100 - 1,500 Ft2 |
| Type | House |
| Utility Water | Municipal Water |
Parking
| Attached Garage | |
| Garage |
Land
| Acreage | No |
| Sewer | Sanitary Sewer |
| Size Depth | 110 Ft |
| Size Frontage | 50 Ft |
| Size Irregular | 50 X 110 Ft |
| Size Total Text | 50 X 110 Ft |
Rooms
| Level | Type | Length | Width | Dimensions |
|---|---|---|---|---|
| Basement | Bedroom 5 | 3.34 m | 3.23 m | 3.34 m x 3.23 m |
| Basement | Recreational, Games Room | 5.98 m | 3.72 m | 5.98 m x 3.72 m |
| Basement | Living Room | 4.52 m | 5.48 m | 4.52 m x 5.48 m |
| Basement | Bedroom 4 | 3.45 m | 3.19 m | 3.45 m x 3.19 m |
| Main Level | Living Room | 4.6 m | 4 m | 4.6 m x 4 m |
| Main Level | Dining Room | 3 m | 3.2 m | 3 m x 3.2 m |
| Main Level | Kitchen | 4 m | 3.7 m | 4 m x 3.7 m |
| Main Level | Primary Bedroom | 3.3 m | 3.2 m | 3.3 m x 3.2 m |
| Main Level | Bedroom 2 | 3.3 m | 2.8 m | 3.3 m x 2.8 m |
| Main Level | Bedroom 3 | 3.35 m | 2.7 m | 3.35 m x 2.7 m |
https://www.realtor.ca/real-estate/28636257/433-fernleigh-circle-s-richmond-hill-crosby-crosby
Contact Us
Contact us for more information
Jinsong Lu
Salesperson
www.buytorontorealty.ca/
15 Wertheim Court Unit 302
Richmond Hill, Ontario L4B 3H7
(905) 597-8511
(905) 597-8519

