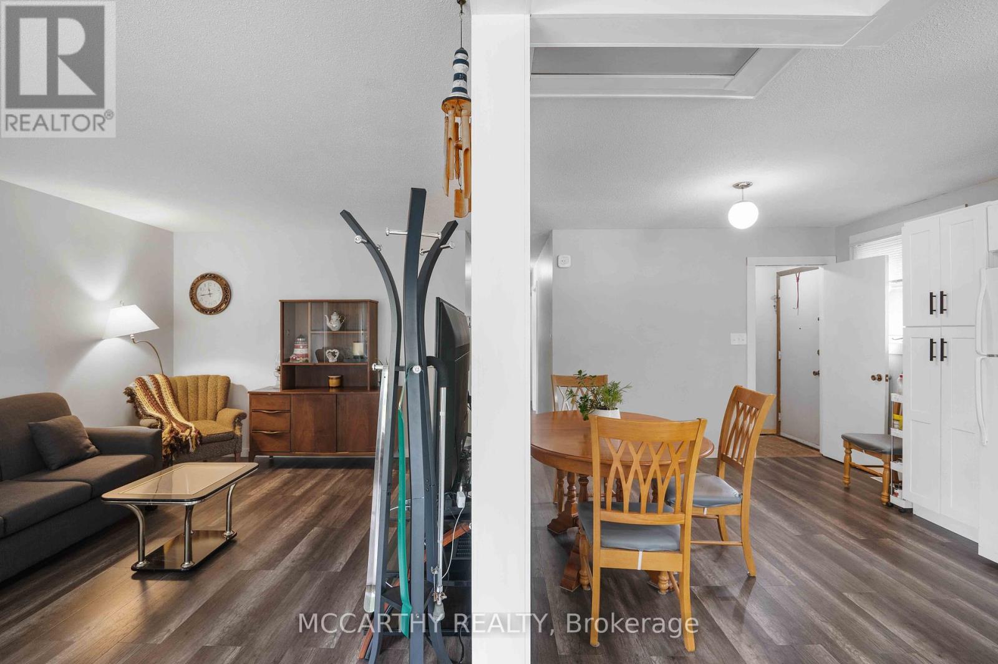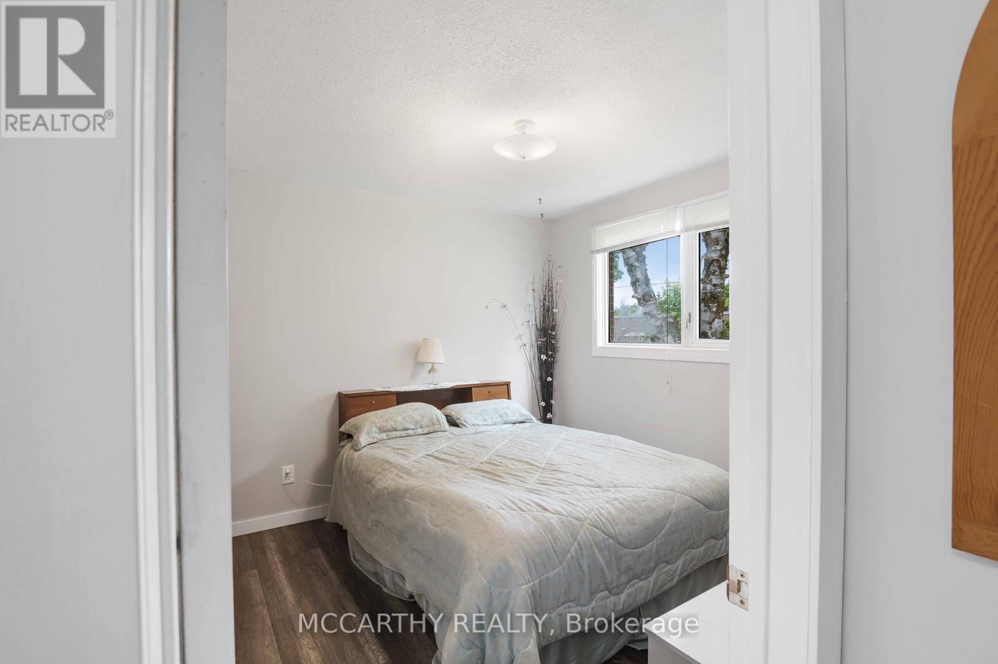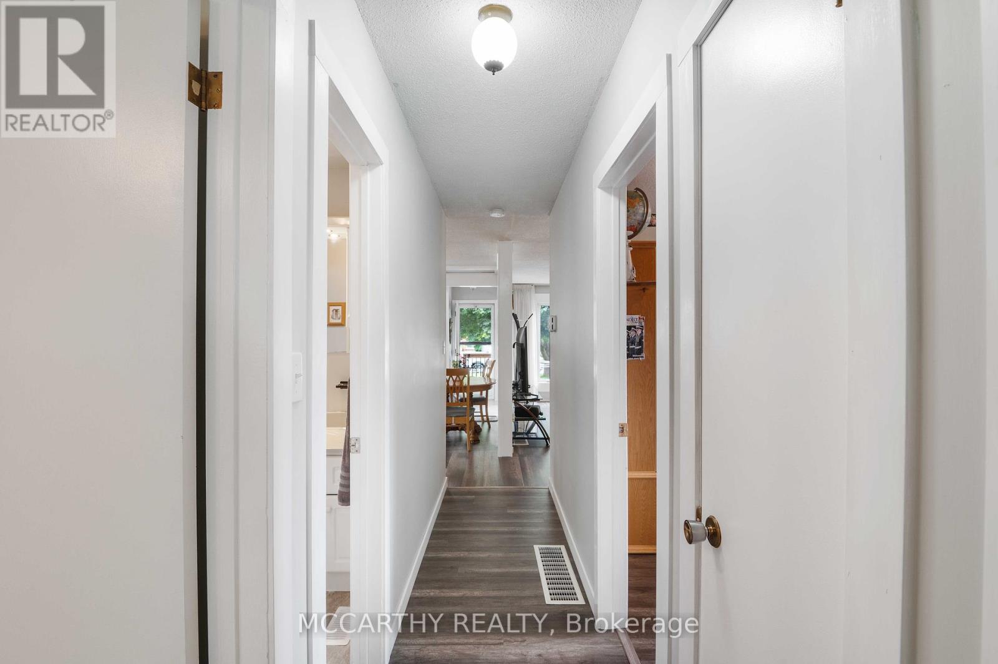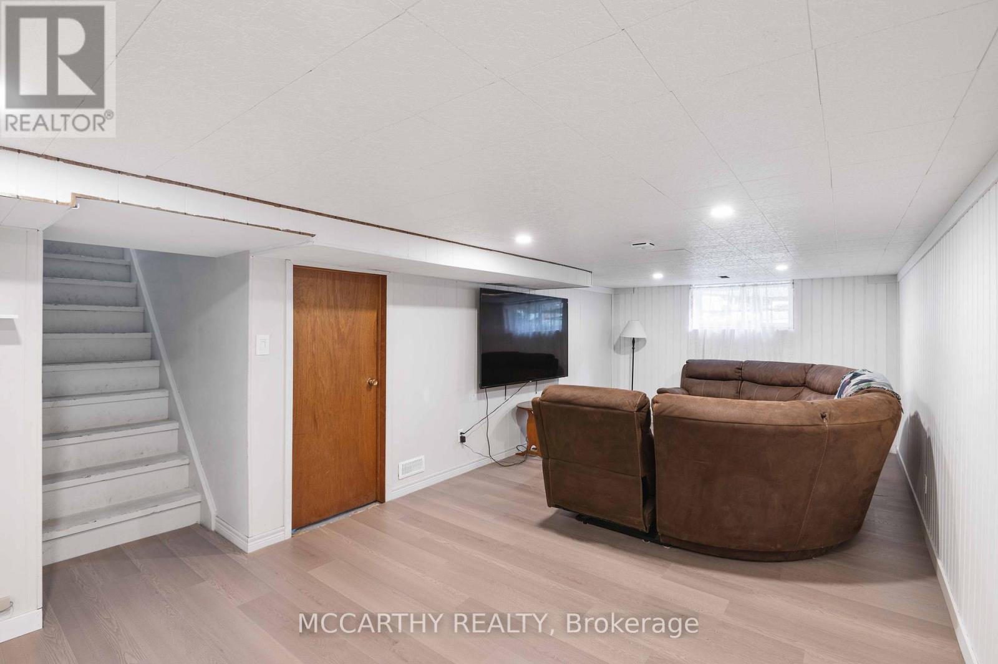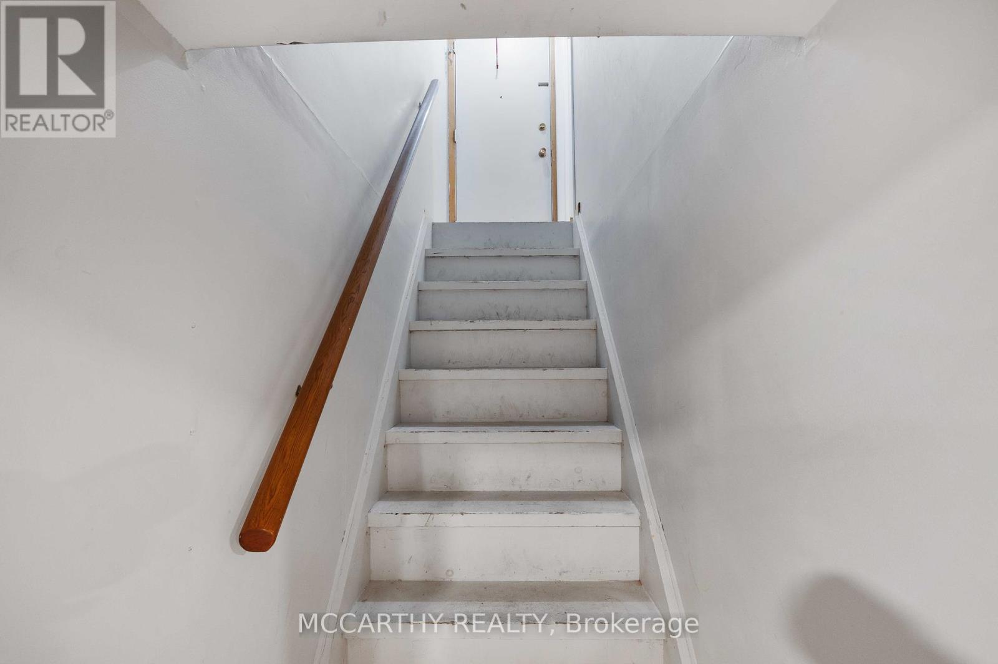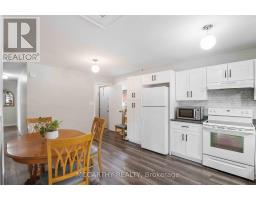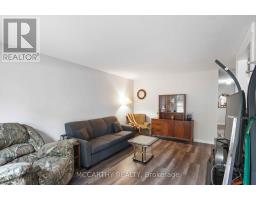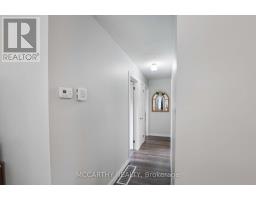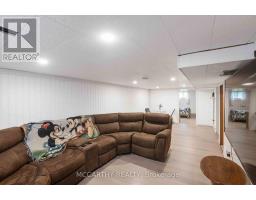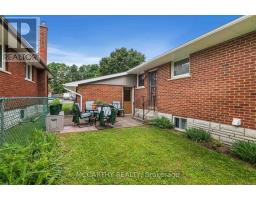433 First Avenue E Shelburne, Ontario L9V 2Z6
$715,000
This detached bungalow offers a cozy and functional retreat with 3+1 bedrooms and 1+1 bathrooms, ideal for families, downsizers, or first-time buyers. The renovated kitchen features new cupboards, a double sink, backsplash, and updated flooring painted trim, blending modern charm with practicality. Freshly painted walls, trimmed accents, and new raindrop shower doors add a touch of elegance. A covered front porch with a wheelchair-accessible ramp and a large living room picture window enhance the inviting ambiance. With a separate side entrance and basement stairs, there's excellent potential for a basement unit. The fenced backyard with back lane access, mature trees, and proximity to downtown Shelburne and parks make this home a perfect choice. (id:50886)
Property Details
| MLS® Number | X11430363 |
| Property Type | Single Family |
| Community Name | Shelburne |
| AmenitiesNearBy | Schools, Park |
| EquipmentType | Water Heater |
| Features | Level Lot, Flat Site, Wheelchair Access, Dry, Level, Paved Yard, Carpet Free, Sump Pump |
| ParkingSpaceTotal | 4 |
| RentalEquipmentType | Water Heater |
| Structure | Porch |
Building
| BathroomTotal | 2 |
| BedroomsAboveGround | 4 |
| BedroomsTotal | 4 |
| Amenities | Fireplace(s) |
| Appliances | Garage Door Opener Remote(s), Dryer, Freezer, Garage Door Opener, Refrigerator, Stove, Washer, Window Coverings |
| ArchitecturalStyle | Bungalow |
| BasementDevelopment | Partially Finished |
| BasementFeatures | Separate Entrance |
| BasementType | N/a (partially Finished) |
| ConstructionStyleAttachment | Detached |
| CoolingType | Central Air Conditioning |
| ExteriorFinish | Vinyl Siding, Brick |
| FireProtection | Smoke Detectors |
| FireplacePresent | Yes |
| FireplaceTotal | 1 |
| FlooringType | Laminate, Concrete |
| FoundationType | Block |
| HalfBathTotal | 1 |
| HeatingFuel | Natural Gas |
| HeatingType | Forced Air |
| StoriesTotal | 1 |
| SizeInterior | 1499.9875 - 1999.983 Sqft |
| Type | House |
| UtilityWater | Municipal Water |
Parking
| Attached Garage | |
| Tandem |
Land
| Acreage | No |
| FenceType | Fenced Yard |
| LandAmenities | Schools, Park |
| Sewer | Sanitary Sewer |
| SizeDepth | 148 Ft ,6 In |
| SizeFrontage | 49 Ft ,6 In |
| SizeIrregular | 49.5 X 148.5 Ft |
| SizeTotalText | 49.5 X 148.5 Ft|under 1/2 Acre |
| ZoningDescription | R1 |
Rooms
| Level | Type | Length | Width | Dimensions |
|---|---|---|---|---|
| Basement | Cold Room | 3.64 m | 2.48 m | 3.64 m x 2.48 m |
| Basement | Utility Room | 3.74 m | 6.44 m | 3.74 m x 6.44 m |
| Basement | Bedroom 4 | 3.43 m | 4.09 m | 3.43 m x 4.09 m |
| Basement | Bathroom | 3.64 m | 9.4 m | 3.64 m x 9.4 m |
| Basement | Recreational, Games Room | 7.88 m | 3.44 m | 7.88 m x 3.44 m |
| Main Level | Kitchen | 3.97 m | 5.4 m | 3.97 m x 5.4 m |
| Main Level | Living Room | 3.57 m | 5.4 m | 3.57 m x 5.4 m |
| Main Level | Bedroom 3 | 3.07 m | 2.68 m | 3.07 m x 2.68 m |
| Main Level | Primary Bedroom | 3.08 m | 3.06 m | 3.08 m x 3.06 m |
| Main Level | Bedroom 2 | 3.25 m | 3.63 m | 3.25 m x 3.63 m |
| Main Level | Bathroom | 2.9 m | 1.77 m | 2.9 m x 1.77 m |
Utilities
| Cable | Available |
| Sewer | Installed |
https://www.realtor.ca/real-estate/27691759/433-first-avenue-e-shelburne-shelburne
Interested?
Contact us for more information
Marg Mccarthy
Broker of Record
110 Centennial Road
Shelburne, Ontario L9V 2Z4



