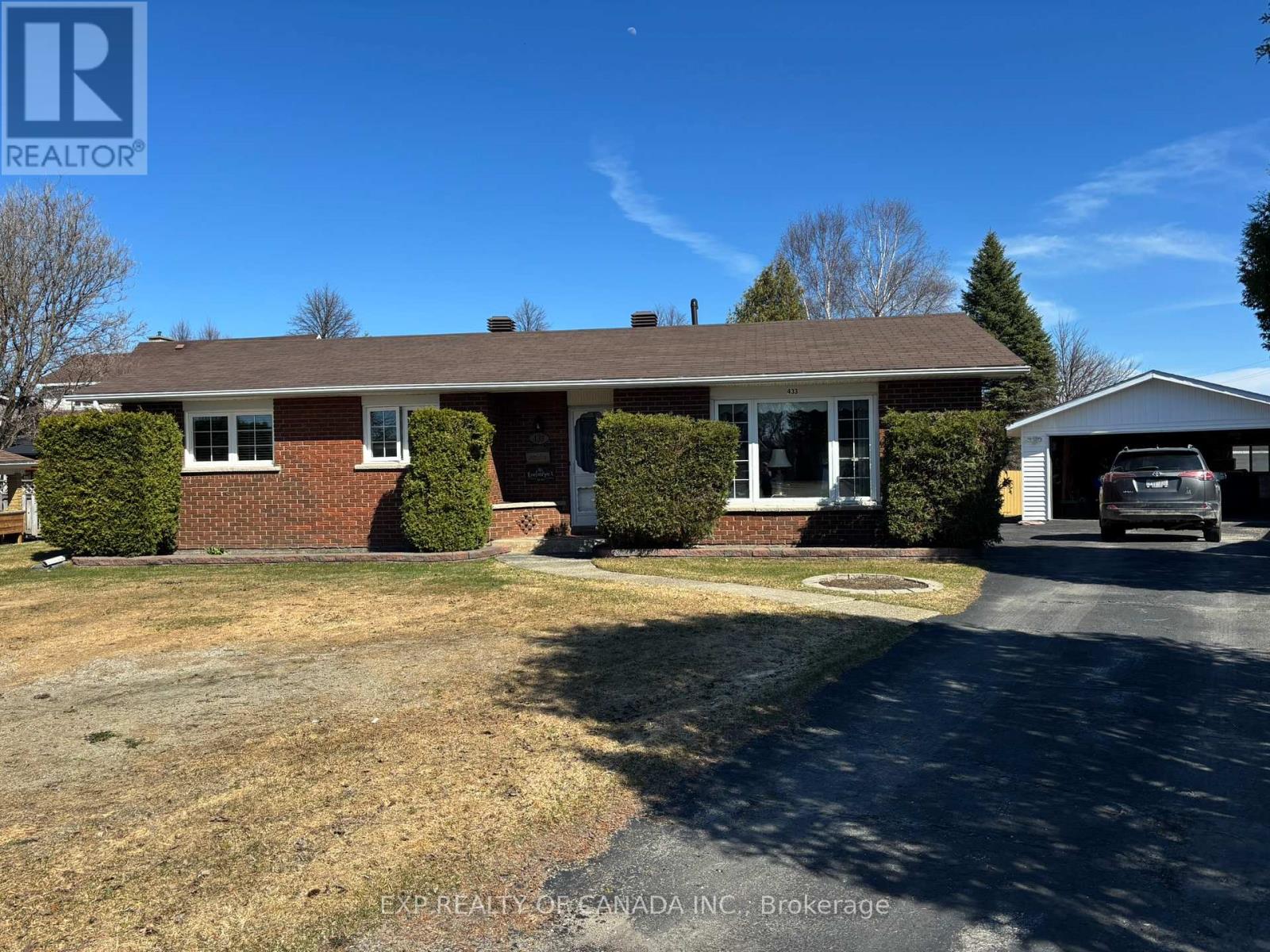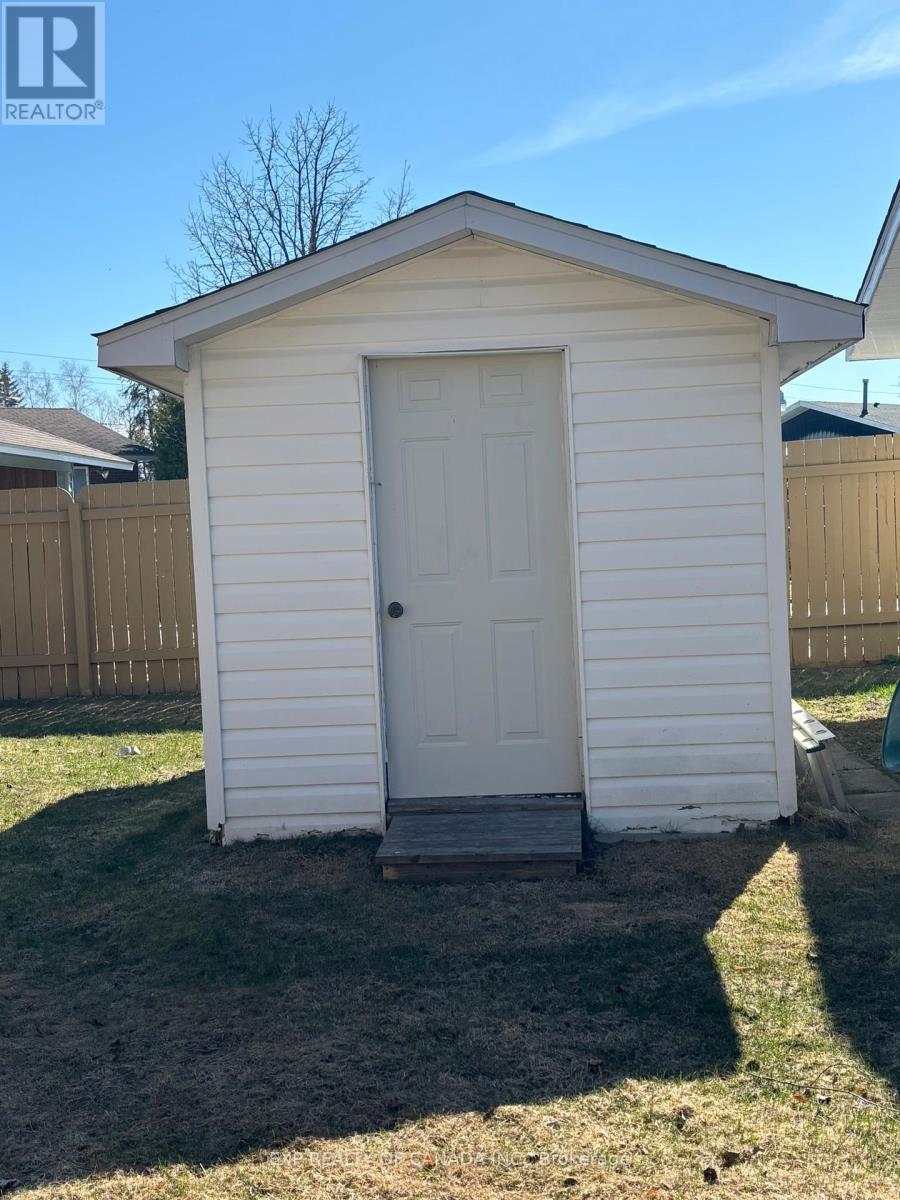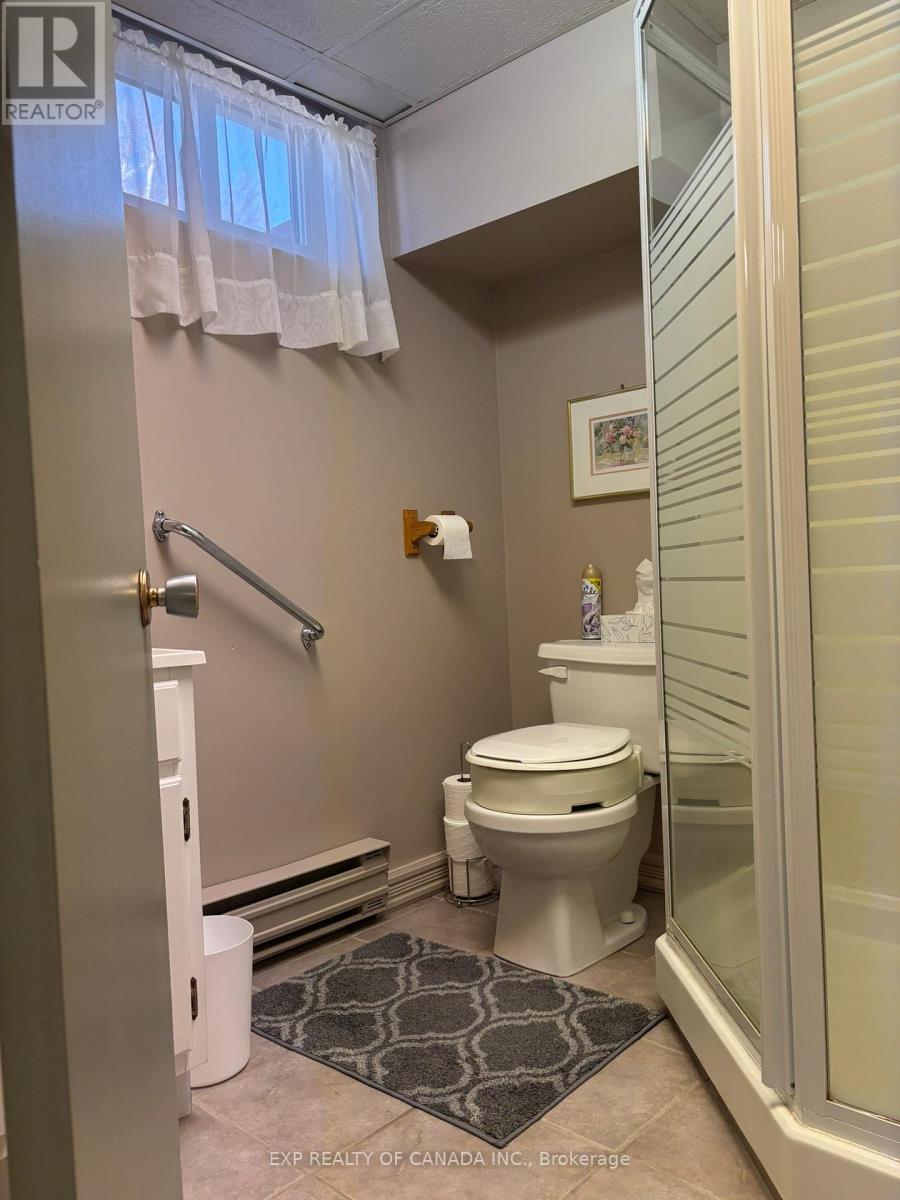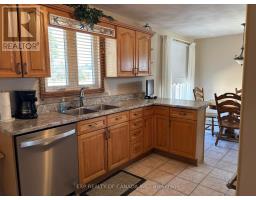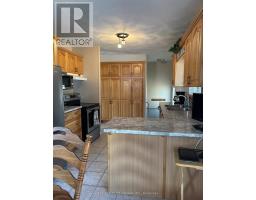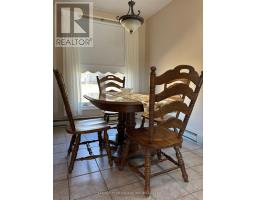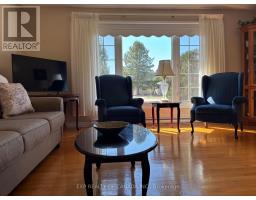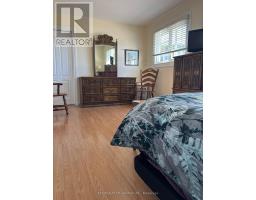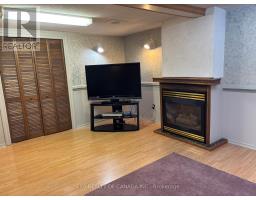433 Frontenac Crescent Timmins, Ontario P4N 7L1
3 Bedroom
2 Bathroom
700 - 1,100 ft2
Bungalow
Fireplace
Wall Unit
Baseboard Heaters
$379,000
This property checks all the boxes! Quiet crescent in sought after neighborhood, large garage (23ft x 19ft), huge fenced yard, all-brick 2+1 bungalow. Extra large primary bedroom measuring 19.2ft x 10.4ft. Fully finished basement with gas fireplace in the rec room and another large room that would be perfect for your "work at home office" or hobby room. New roof (3 years). Both washrooms have in-floor electric heat. Asphalt driveway and interlock patio. (id:50886)
Property Details
| MLS® Number | T12126421 |
| Property Type | Single Family |
| Community Name | MTJ - Main Area |
| Amenities Near By | Place Of Worship, Schools |
| Features | Irregular Lot Size |
| Parking Space Total | 2 |
Building
| Bathroom Total | 2 |
| Bedrooms Above Ground | 2 |
| Bedrooms Below Ground | 1 |
| Bedrooms Total | 3 |
| Amenities | Fireplace(s) |
| Appliances | Central Vacuum, Dishwasher, Stove, Refrigerator |
| Architectural Style | Bungalow |
| Basement Development | Finished |
| Basement Type | Full (finished) |
| Construction Style Attachment | Detached |
| Cooling Type | Wall Unit |
| Exterior Finish | Brick |
| Fireplace Present | Yes |
| Fireplace Total | 1 |
| Foundation Type | Block |
| Heating Fuel | Electric |
| Heating Type | Baseboard Heaters |
| Stories Total | 1 |
| Size Interior | 700 - 1,100 Ft2 |
| Type | House |
| Utility Water | Municipal Water |
Parking
| Detached Garage | |
| Garage |
Land
| Acreage | No |
| Fence Type | Fenced Yard |
| Land Amenities | Place Of Worship, Schools |
| Sewer | Sanitary Sewer |
| Size Depth | 150 Ft ,10 In |
| Size Frontage | 40 Ft ,8 In |
| Size Irregular | 40.7 X 150.9 Ft |
| Size Total Text | 40.7 X 150.9 Ft |
| Zoning Description | Na-r1 |
Rooms
| Level | Type | Length | Width | Dimensions |
|---|---|---|---|---|
| Basement | Recreational, Games Room | 5.43 m | 5.91 m | 5.43 m x 5.91 m |
| Basement | Office | 4.88 m | 3.08 m | 4.88 m x 3.08 m |
| Main Level | Kitchen | 2.74 m | 3.66 m | 2.74 m x 3.66 m |
| Main Level | Living Room | 5.09 m | 3.99 m | 5.09 m x 3.99 m |
| Main Level | Dining Room | 3.05 m | 2.44 m | 3.05 m x 2.44 m |
| Main Level | Primary Bedroom | 5.85 m | 3.17 m | 5.85 m x 3.17 m |
| Main Level | Bedroom 2 | 3.05 m | 3.14 m | 3.05 m x 3.14 m |
| Main Level | Bathroom | 2.74 m | 2.23 m | 2.74 m x 2.23 m |
Utilities
| Cable | Installed |
| Sewer | Installed |
Contact Us
Contact us for more information
Dawna Carrier
Salesperson
www.facebook.com/profile.php?id=100086167900004
Exp Realty Of Canada Inc.
16 Cedar St. S.
Timmins, Ontario P4N 2G4
16 Cedar St. S.
Timmins, Ontario P4N 2G4
(866) 530-7737

