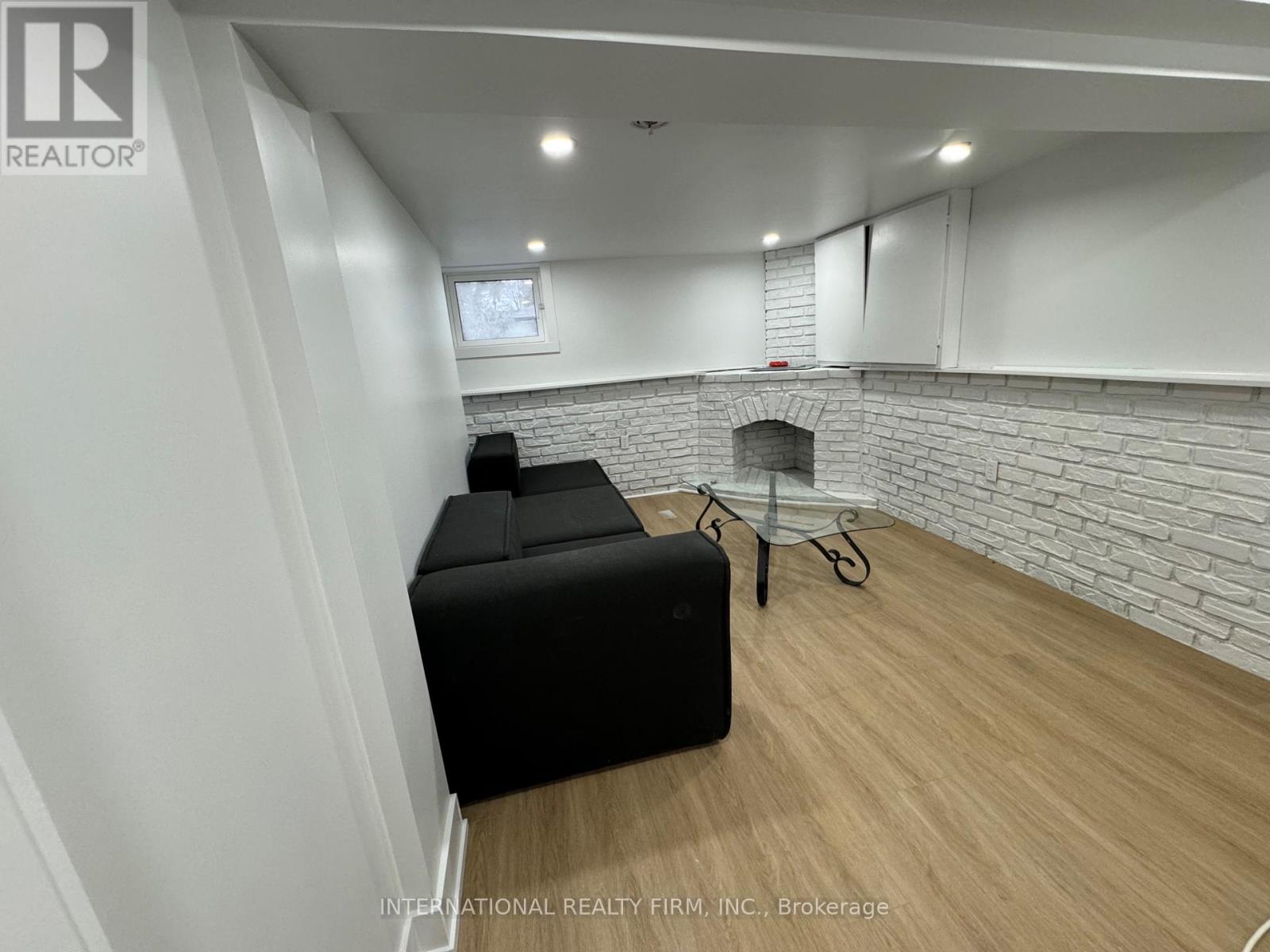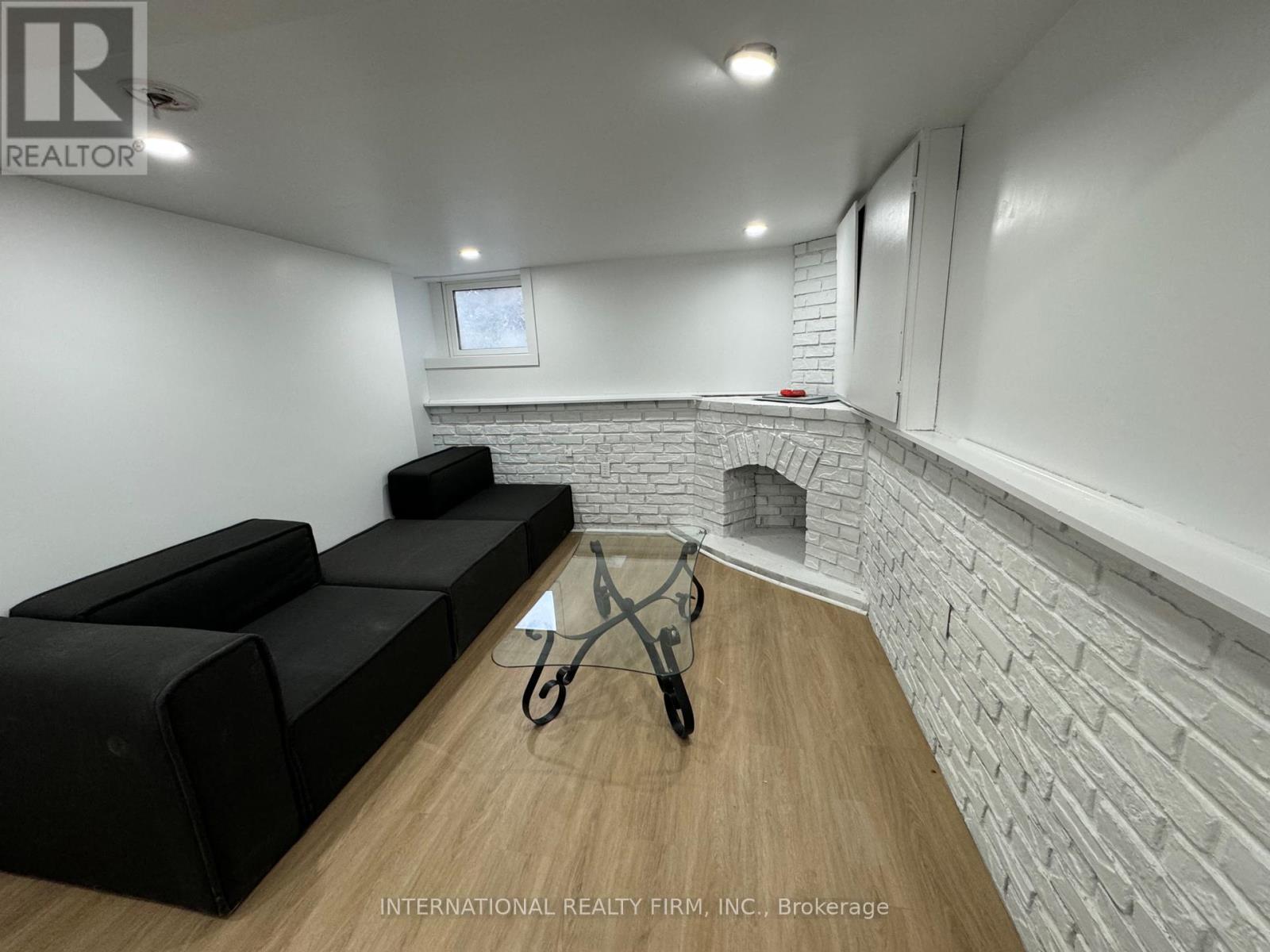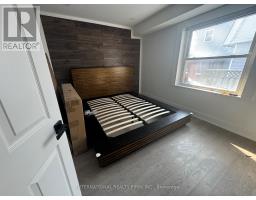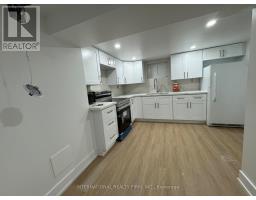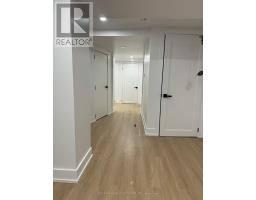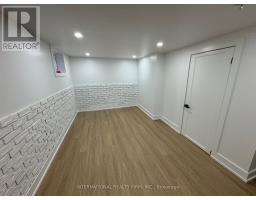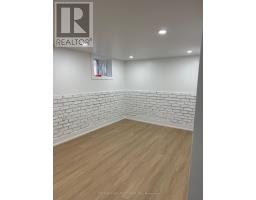433 Guildwood Parkway S Toronto, Ontario M1E 3R5
$3,300 Monthly
Live in one of the most prestigious neighbourhoods in Scarborough. Lakefront property. Newly renovated home backing on to the Lake Ontario. Unbelievable lake views. Beautifully newly renovated two separated units with completely separate entrances( 3 bedrooms, two washrooms, laundry and a kitchen on the main floor and 3 bedrooms two bathrooms, laundry and kitchen in the basement). Walking distance to schools, restaurants, parks grocery and convenience stores. Bus stop by the front door. (id:50886)
Property Details
| MLS® Number | E12146284 |
| Property Type | Single Family |
| Community Name | Guildwood |
| Amenities Near By | Schools, Public Transit, Park |
| Community Features | School Bus |
| Easement | Unknown, None |
| Features | In Suite Laundry |
| Parking Space Total | 4 |
| View Type | Lake View, View Of Water, Direct Water View |
| Water Front Type | Waterfront |
Building
| Bathroom Total | 10 |
| Bedrooms Above Ground | 6 |
| Bedrooms Below Ground | 4 |
| Bedrooms Total | 10 |
| Basement Features | Apartment In Basement, Separate Entrance |
| Basement Type | N/a |
| Construction Style Attachment | Detached |
| Exterior Finish | Aluminum Siding, Brick |
| Flooring Type | Hardwood, Vinyl, Ceramic |
| Foundation Type | Block, Concrete |
| Half Bath Total | 2 |
| Heating Fuel | Natural Gas |
| Heating Type | Forced Air |
| Stories Total | 3 |
| Size Interior | 1,500 - 2,000 Ft2 |
| Type | House |
| Utility Water | Municipal Water |
Parking
| Attached Garage | |
| No Garage |
Land
| Access Type | Year-round Access |
| Acreage | No |
| Land Amenities | Schools, Public Transit, Park |
| Sewer | Sanitary Sewer |
| Surface Water | Lake/pond |
Rooms
| Level | Type | Length | Width | Dimensions |
|---|---|---|---|---|
| Basement | Bedroom 4 | 3.5 m | 3 m | 3.5 m x 3 m |
| Basement | Bedroom 5 | 4 m | 3 m | 4 m x 3 m |
| Basement | Bedroom | 3.5 m | 3 m | 3.5 m x 3 m |
| Basement | Kitchen | 3 m | 3 m | 3 m x 3 m |
| Main Level | Bedroom 2 | 3.5 m | 3 m | 3.5 m x 3 m |
| Ground Level | Bedroom | 4 m | 3 m | 4 m x 3 m |
| Ground Level | Bedroom 3 | 3 m | 3 m | 3 m x 3 m |
| Ground Level | Kitchen | 3.1 m | 3.1 m | 3.1 m x 3.1 m |
| Ground Level | Dining Room | 4 m | 7 m | 4 m x 7 m |
| Ground Level | Living Room | 4 m | 7 m | 4 m x 7 m |
Utilities
| Sewer | Installed |
https://www.realtor.ca/real-estate/28308182/433-guildwood-parkway-s-toronto-guildwood-guildwood
Contact Us
Contact us for more information
Rahman Yassinzada
Salesperson
6660 Kennedy Rd # 201
Mississauga, Ontario L5T 2M9
(647) 313-3400
(289) 475-5524



















