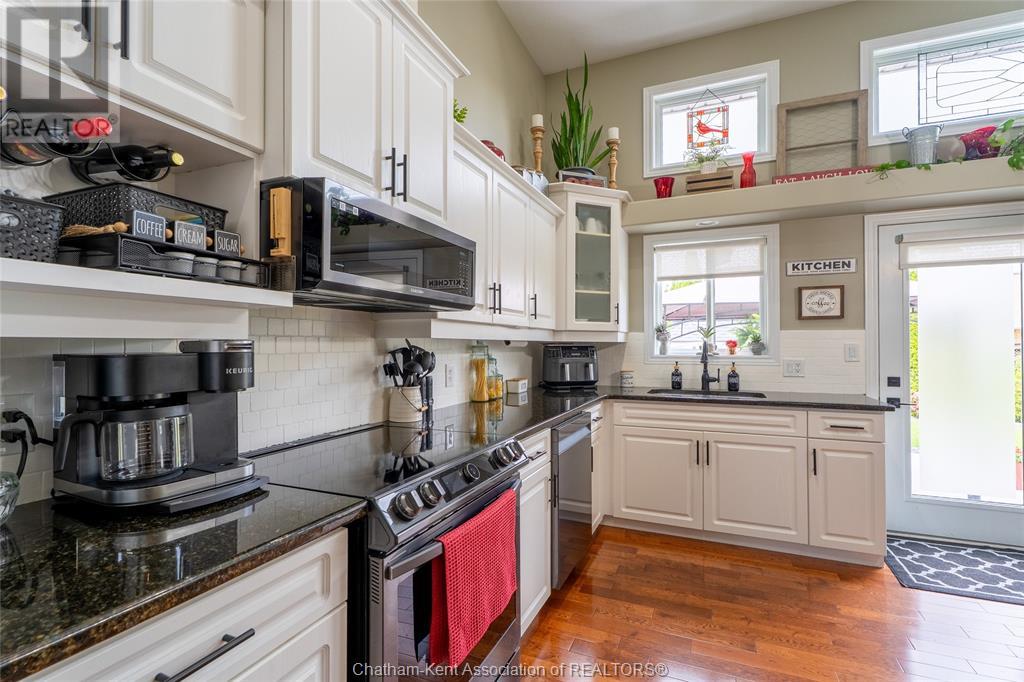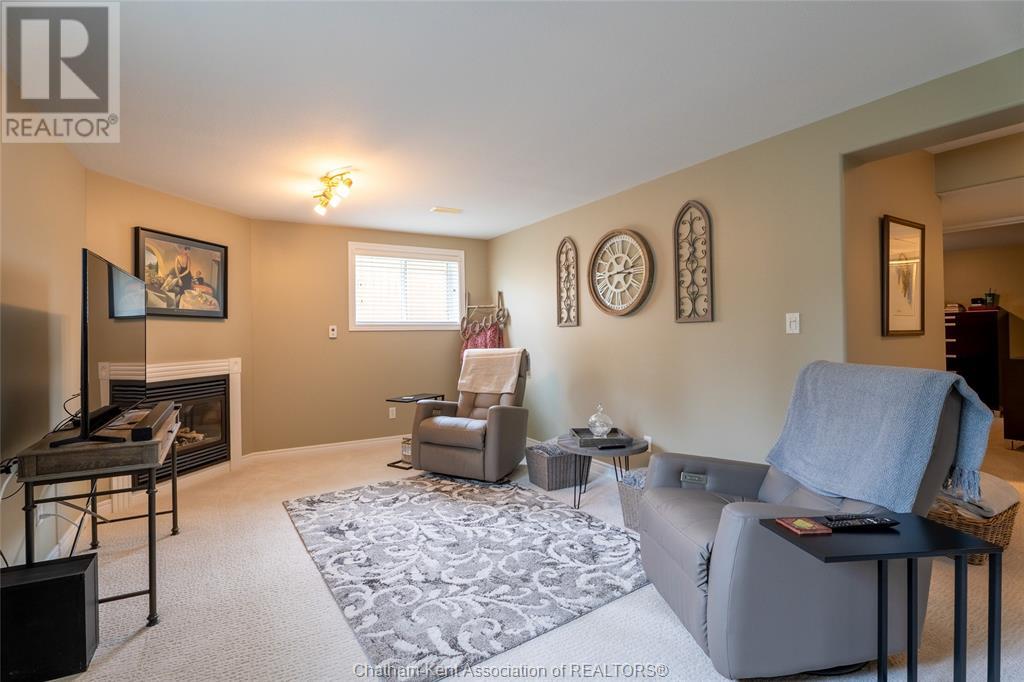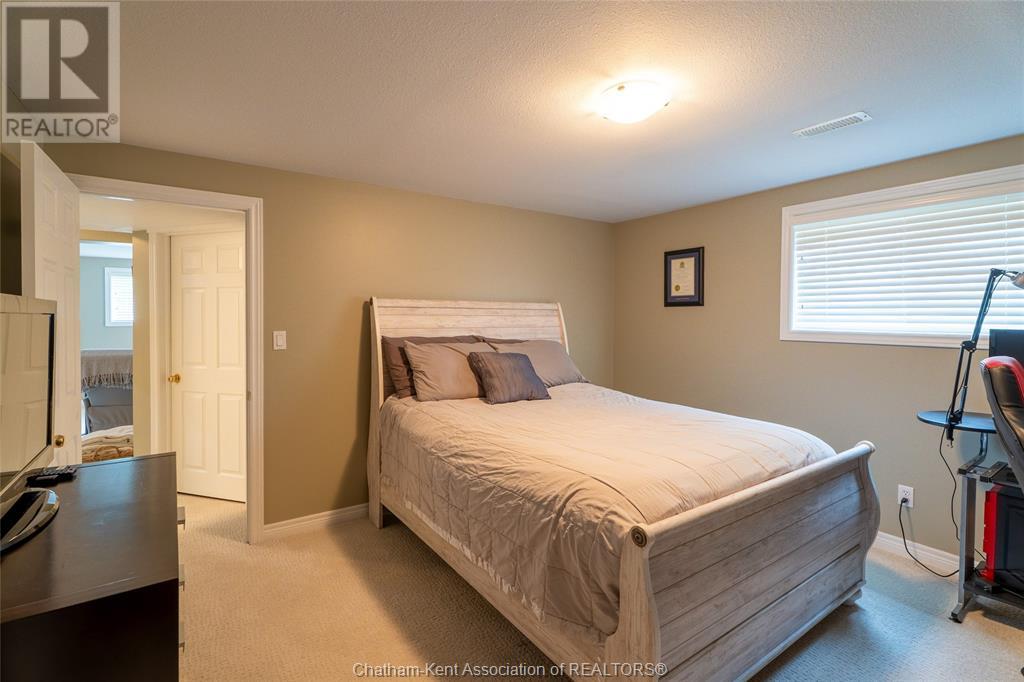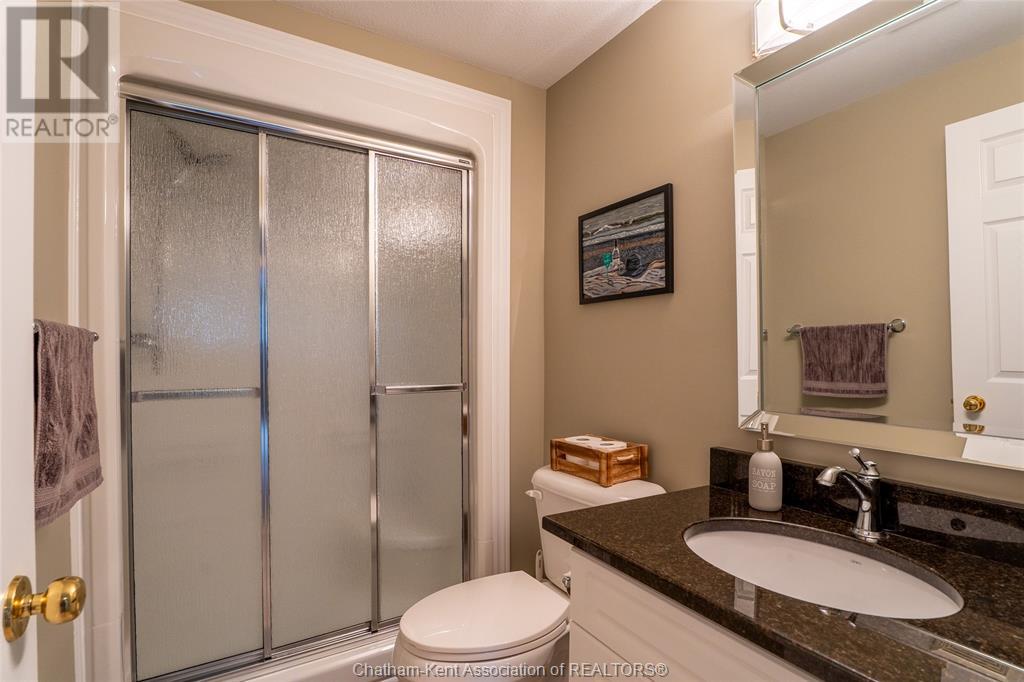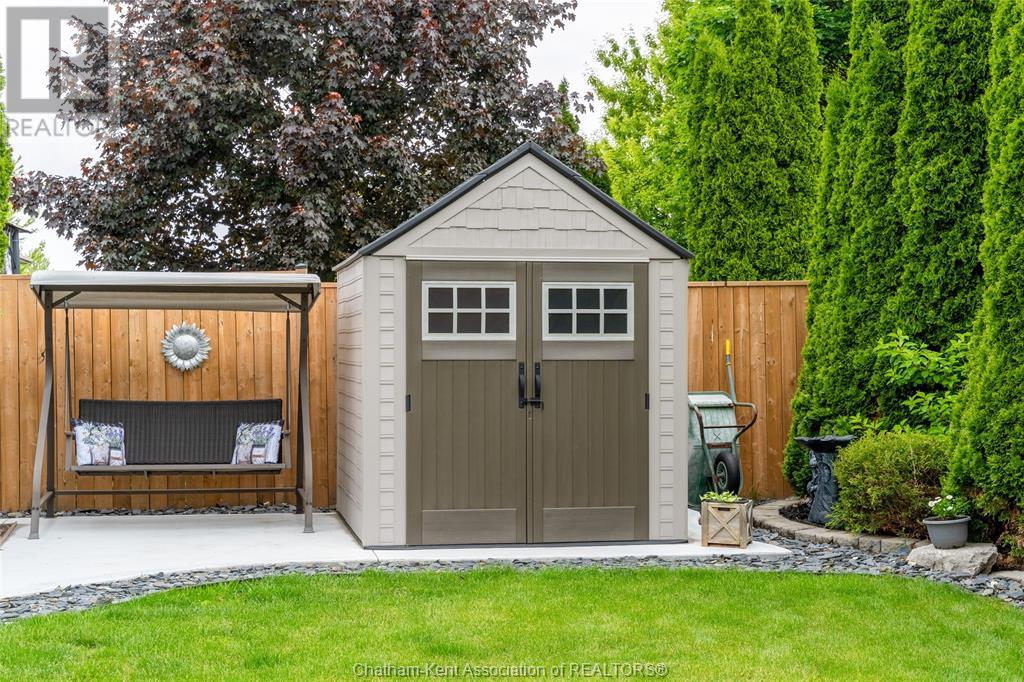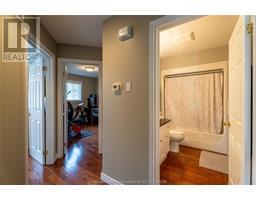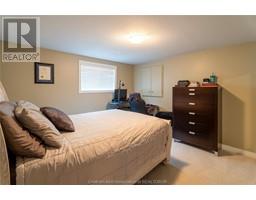433 Keil Trail North Chatham, Ontario N7L 5R2
$599,000
Welcome to a stunning blend of style, warmth, and modern upgrades. This meticulously cared-for home offers four bedrooms and three full baths, creating an inviting atmosphere with vaulted ceilings and rich hardwood floors throughout the main floor and upstairs. You’ll love the spacious open-concept living and family room areas, anchored by a cozy gas fireplace in the fully finished lower level. The kitchen is a chef’s delight with newer black stainless steel appliances (2024), granite countertops, and plenty of cabinetry, making entertaining effortless. All three bathrooms have been beautifully updated with granite countertops, adding an elegant touch throughout. Two Walk in Closets. Step outside to your private backyard oasis, complete with a new fence (2023), patio (2023), stylish gazebo, and newer shed (2024) – perfect for summer gatherings and quiet retreats. Additional updates include new light fixtures and a ceiling fan on the main floor, updated landscaping, and new door handles, ensuring this home is truly turnkey. The double-car garage and large driveway with parking for six more vehicles provide ample space for family and guests. Located in a desirable neighborhood, this pristine home is ready for your personal touch – book your private showing today! (id:50886)
Property Details
| MLS® Number | 25013198 |
| Property Type | Single Family |
| Features | Double Width Or More Driveway, Paved Driveway |
Building
| Bathroom Total | 3 |
| Bedrooms Above Ground | 3 |
| Bedrooms Below Ground | 1 |
| Bedrooms Total | 4 |
| Appliances | Dishwasher, Dryer, Microwave, Refrigerator, Stove, Washer |
| Architectural Style | 3 Level |
| Constructed Date | 2003 |
| Construction Style Attachment | Attached |
| Construction Style Split Level | Sidesplit |
| Cooling Type | Central Air Conditioning, Fully Air Conditioned |
| Exterior Finish | Aluminum/vinyl, Brick |
| Fireplace Fuel | Gas |
| Fireplace Present | Yes |
| Fireplace Type | Direct Vent |
| Flooring Type | Carpeted, Hardwood |
| Foundation Type | Concrete |
| Heating Fuel | Natural Gas |
| Heating Type | Forced Air |
Parking
| Garage |
Land
| Acreage | No |
| Fence Type | Fence |
| Landscape Features | Landscaped |
| Size Irregular | 44.06 X 151.91 Ft / 0.155 Ac |
| Size Total Text | 44.06 X 151.91 Ft / 0.155 Ac|under 1/4 Acre |
| Zoning Description | Res. |
Rooms
| Level | Type | Length | Width | Dimensions |
|---|---|---|---|---|
| Second Level | Other | 5 ft | 5 ft | 5 ft x 5 ft |
| Second Level | 4pc Bathroom | 9 ft ,6 in | 5 ft ,3 in | 9 ft ,6 in x 5 ft ,3 in |
| Second Level | Bedroom | 12 ft ,4 in | 10 ft | 12 ft ,4 in x 10 ft |
| Second Level | Bedroom | 13 ft ,2 in | 13 ft | 13 ft ,2 in x 13 ft |
| Second Level | 3pc Ensuite Bath | 8 ft | 5 ft | 8 ft x 5 ft |
| Second Level | Primary Bedroom | 13 ft ,2 in | 13 ft | 13 ft ,2 in x 13 ft |
| Lower Level | Bedroom | 11 ft | 10 ft | 11 ft x 10 ft |
| Lower Level | Storage | 35 ft ,5 in | 13 ft ,8 in | 35 ft ,5 in x 13 ft ,8 in |
| Lower Level | 4pc Bathroom | 8 ft ,6 in | 4 ft ,9 in | 8 ft ,6 in x 4 ft ,9 in |
| Lower Level | Laundry Room | 12 ft ,1 in | 8 ft ,8 in | 12 ft ,1 in x 8 ft ,8 in |
| Lower Level | Living Room/fireplace | 18 ft | 11 ft ,7 in | 18 ft x 11 ft ,7 in |
| Main Level | Living Room/dining Room | 23 ft ,8 in | 13 ft ,5 in | 23 ft ,8 in x 13 ft ,5 in |
| Main Level | Kitchen | 16 ft ,2 in | 13 ft ,5 in | 16 ft ,2 in x 13 ft ,5 in |
https://www.realtor.ca/real-estate/28396228/433-keil-trail-north-chatham
Contact Us
Contact us for more information
Patrick Pinsonneault
Broker
(519) 354-5747
www.chathamontario.com/
www.facebook.com/chathamrealestate
twitter.com/#!/HousePins
425 Mcnaughton Ave W.
Chatham, Ontario N7L 4K4
(519) 354-5470
www.royallepagechathamkent.com/
Darren Hart
Sales Person
425 Mcnaughton Ave W.
Chatham, Ontario N7L 4K4
(519) 354-5470
www.royallepagechathamkent.com/
Carson Warrener
Sales Person
carsonwarrener.realtor/
www.facebook.com/ChathamProperty
ca.linkedin.com/in/carsonwarrener/en
twitter.com/RealtorCarson
425 Mcnaughton Ave W.
Chatham, Ontario N7L 4K4
(519) 354-5470
www.royallepagechathamkent.com/
Marco Acampora
Sales Person
425 Mcnaughton Ave W.
Chatham, Ontario N7L 4K4
(519) 354-5470
www.royallepagechathamkent.com/








