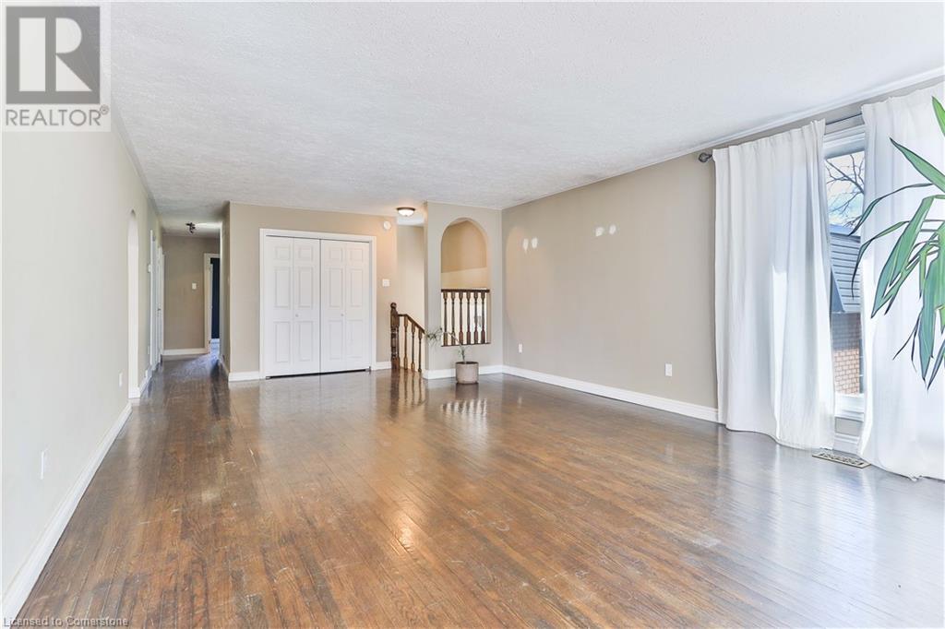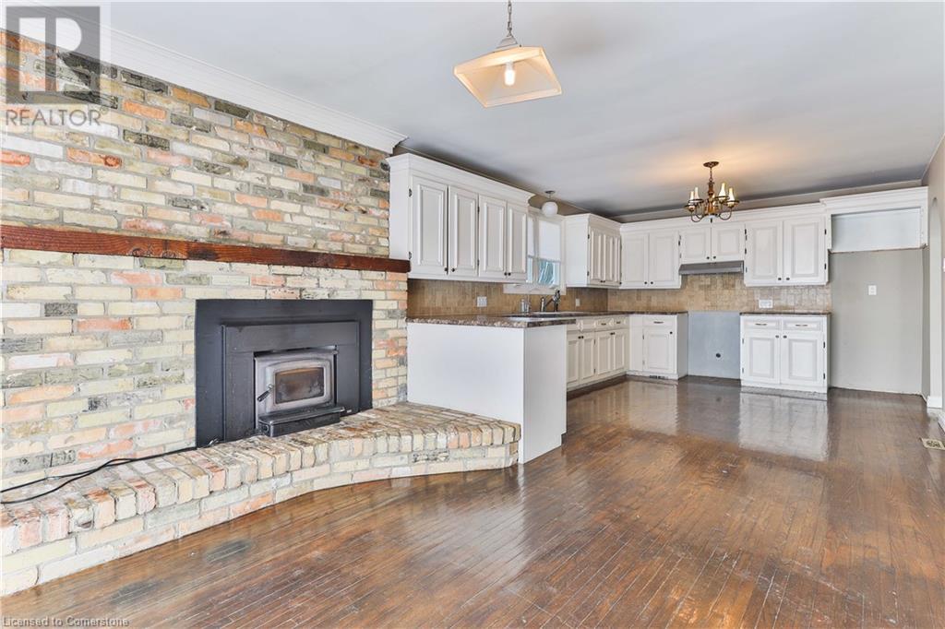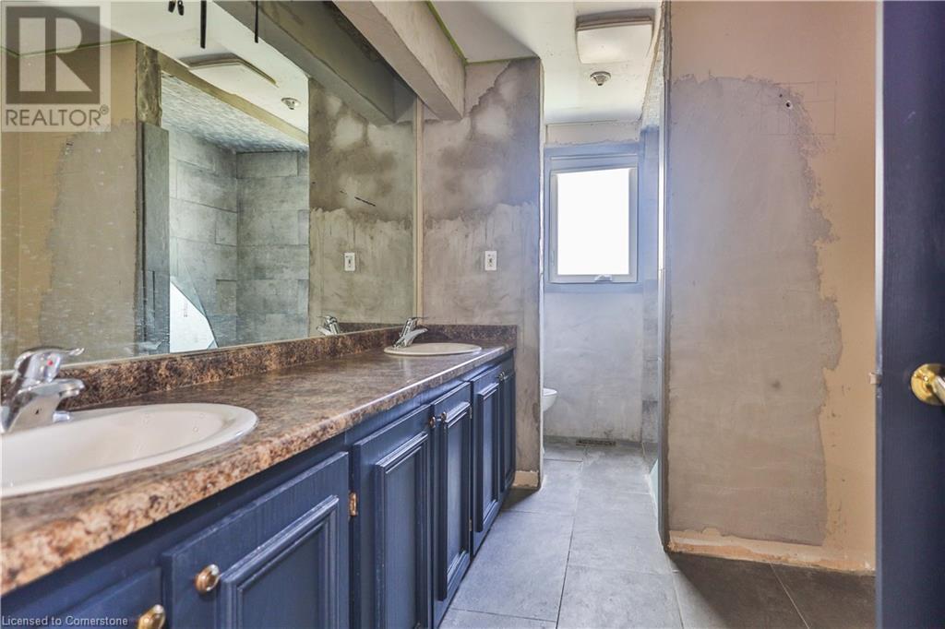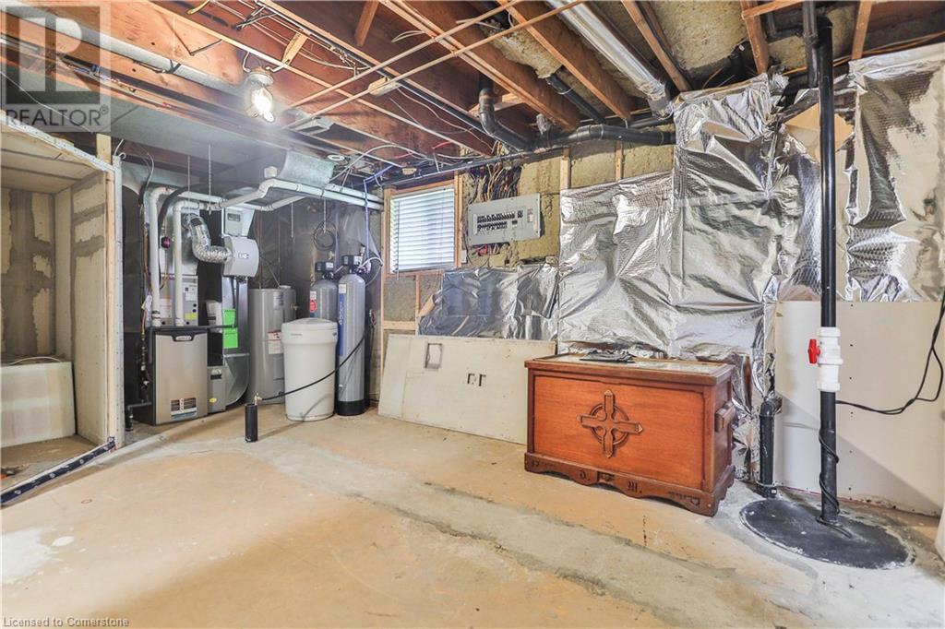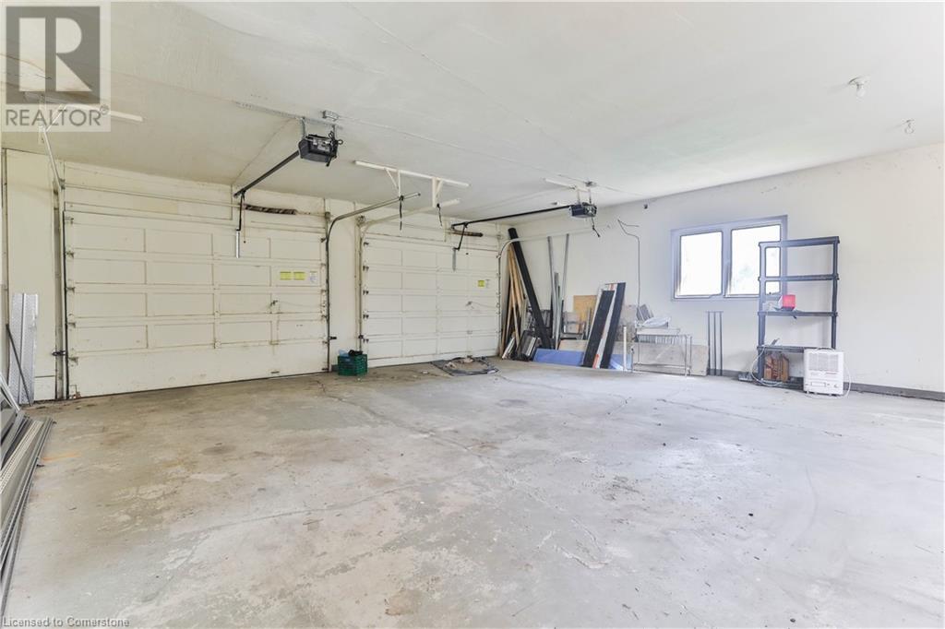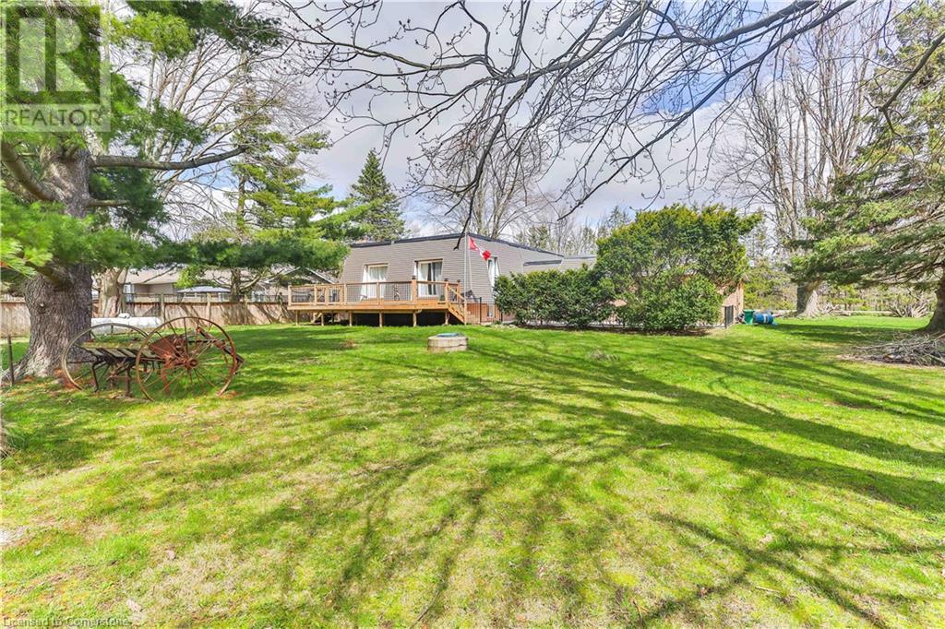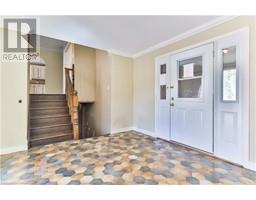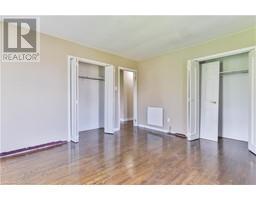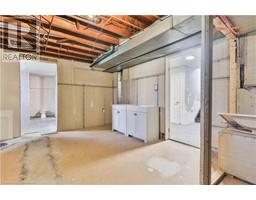433 Middletown Road Flamborough, Ontario L9H 5E2
3 Bedroom
1 Bathroom
1503 sqft
Raised Bungalow
Central Air Conditioning
Forced Air
$845,000
Spectacular location near Christie Conservation. Enjoy rural living with this beautiful just under half an acre property that sits just minutes from major centres like Hamilton and Dundas, with easy access to Hwy #8 & #5. A raised bungalow boosting 1,503 sq. ft., 3 bedrooms and 1 bathroom. Beautiful large deck in the backyard with access from both the living room and eat-in kitchen. The basement is ready for you to finish as you like it! (id:50886)
Property Details
| MLS® Number | 40673206 |
| Property Type | Single Family |
| Features | Conservation/green Belt, Paved Driveway, Country Residential |
| ParkingSpaceTotal | 8 |
Building
| BathroomTotal | 1 |
| BedroomsAboveGround | 3 |
| BedroomsTotal | 3 |
| ArchitecturalStyle | Raised Bungalow |
| BasementDevelopment | Unfinished |
| BasementType | Full (unfinished) |
| ConstructedDate | 1974 |
| ConstructionStyleAttachment | Detached |
| CoolingType | Central Air Conditioning |
| ExteriorFinish | Brick, Vinyl Siding |
| FoundationType | Block |
| HeatingFuel | Propane |
| HeatingType | Forced Air |
| StoriesTotal | 1 |
| SizeInterior | 1503 Sqft |
| Type | House |
| UtilityWater | Drilled Well, Well |
Parking
| Attached Garage |
Land
| Acreage | No |
| Sewer | Septic System |
| SizeDepth | 195 Ft |
| SizeFrontage | 108 Ft |
| SizeTotalText | Under 1/2 Acre |
| ZoningDescription | A2 |
Rooms
| Level | Type | Length | Width | Dimensions |
|---|---|---|---|---|
| Main Level | Primary Bedroom | 11'1'' x 11'10'' | ||
| Main Level | Bedroom | 10'1'' x 8'9'' | ||
| Main Level | Bedroom | 7'0'' x 11'8'' | ||
| Main Level | 3pc Bathroom | 11'1'' x 8'5'' | ||
| Main Level | Eat In Kitchen | 11'1'' x 23'3'' | ||
| Main Level | Living Room | 13'3'' x 22'0'' | ||
| Main Level | Foyer | 11'7'' x 10'6'' |
https://www.realtor.ca/real-estate/27613793/433-middletown-road-flamborough
Interested?
Contact us for more information
Chantal Costa
Salesperson
Keller Williams Edge Realty, Brokerage
3185 Harvester Rd, Unit #1
Burlington, Ontario L7N 3N8
3185 Harvester Rd, Unit #1
Burlington, Ontario L7N 3N8









