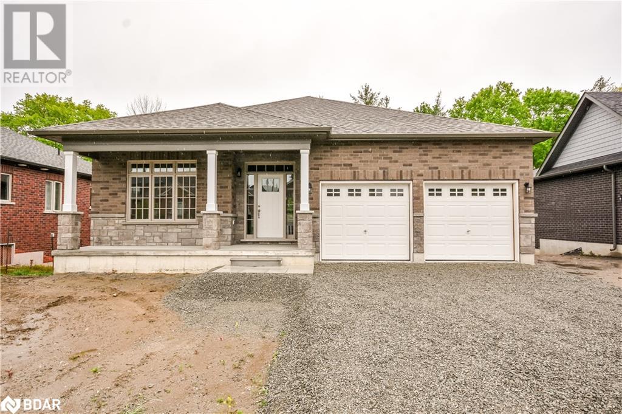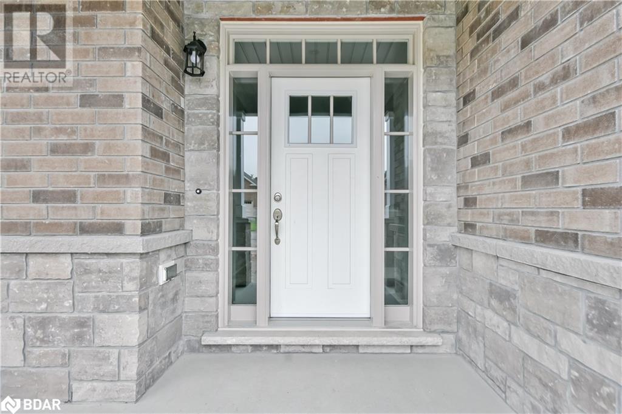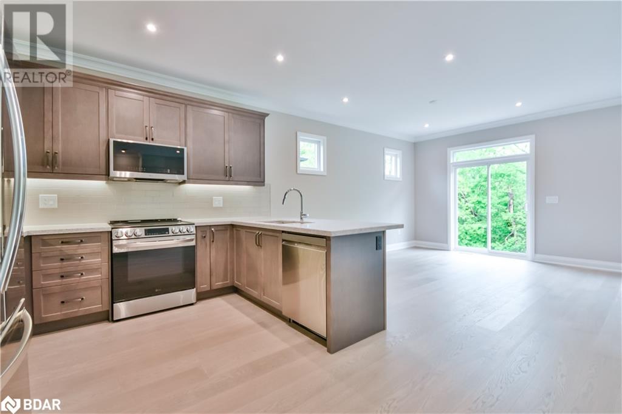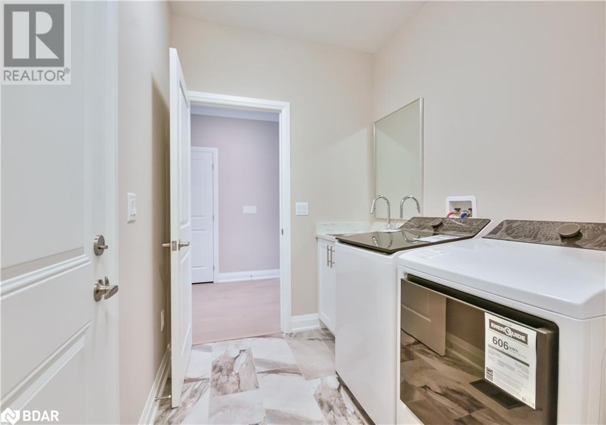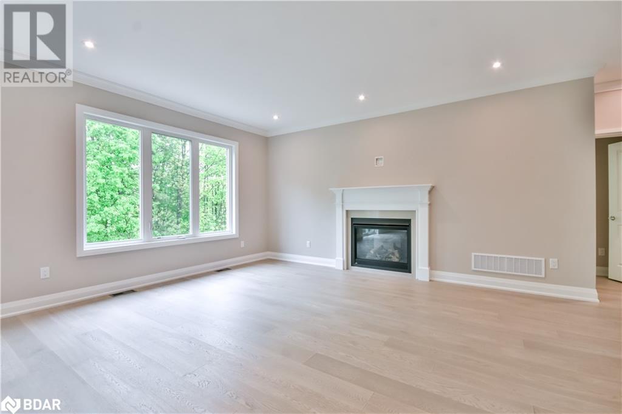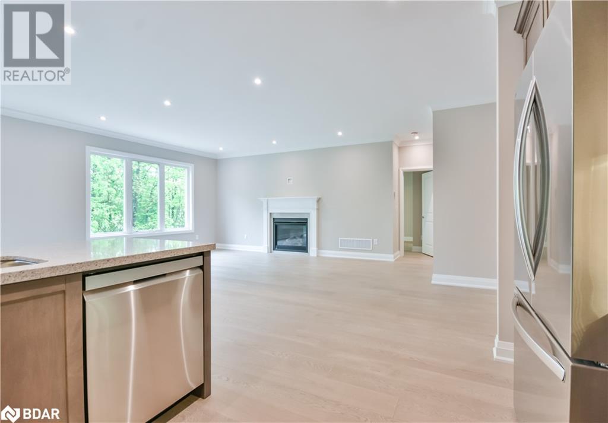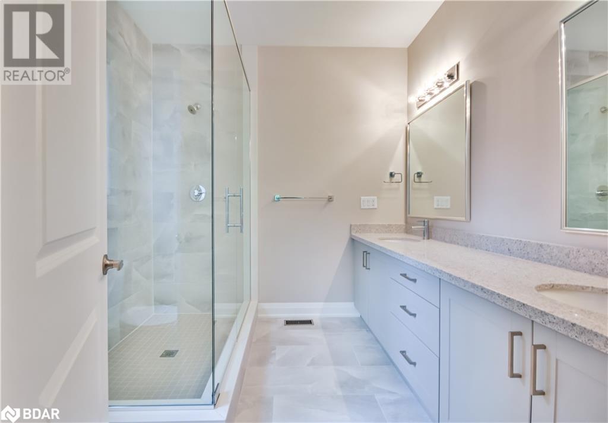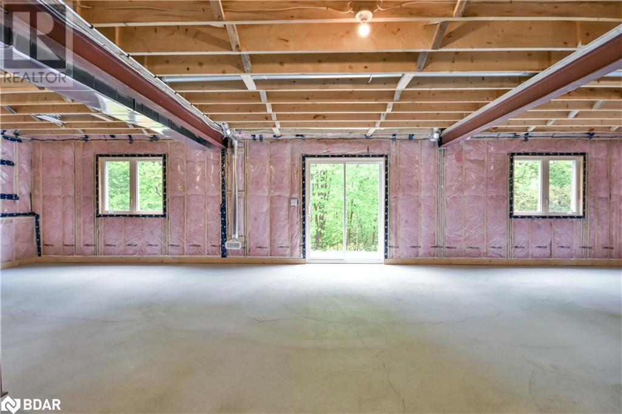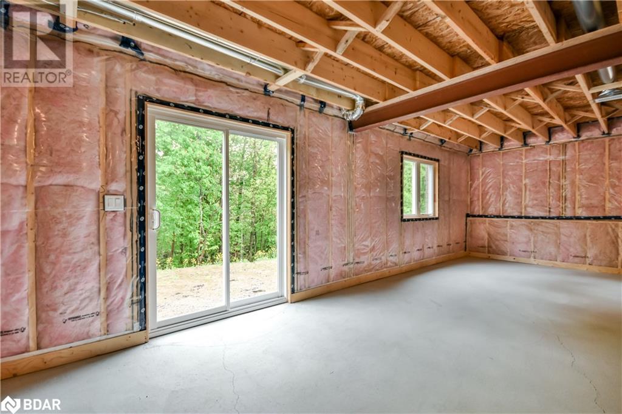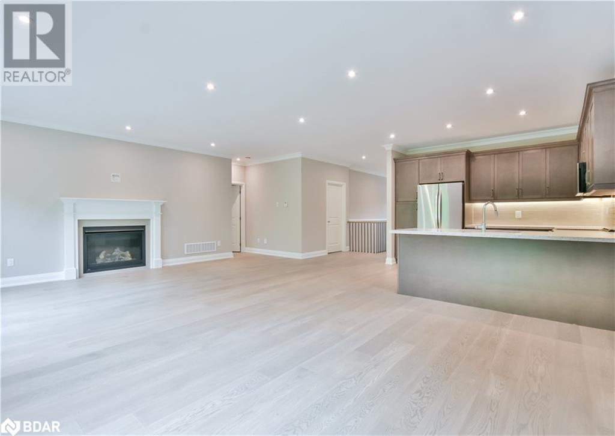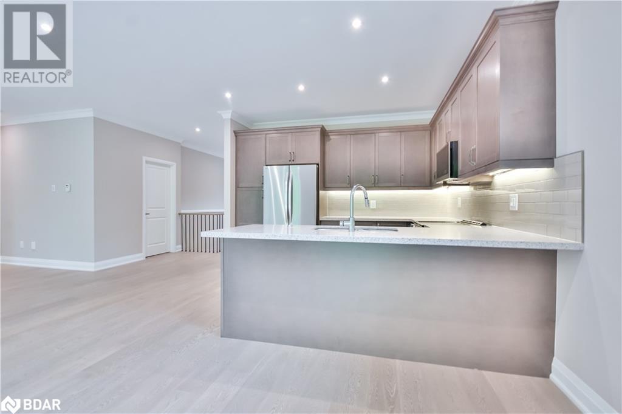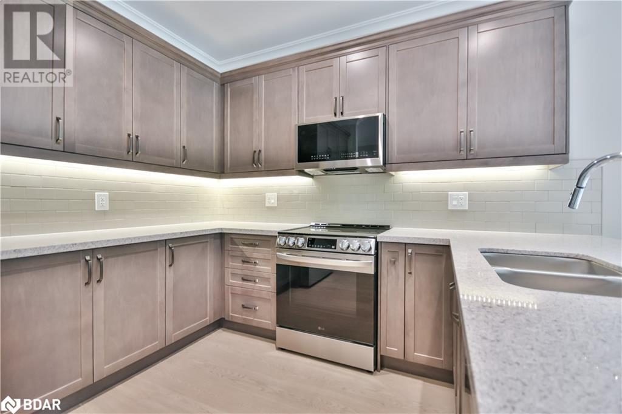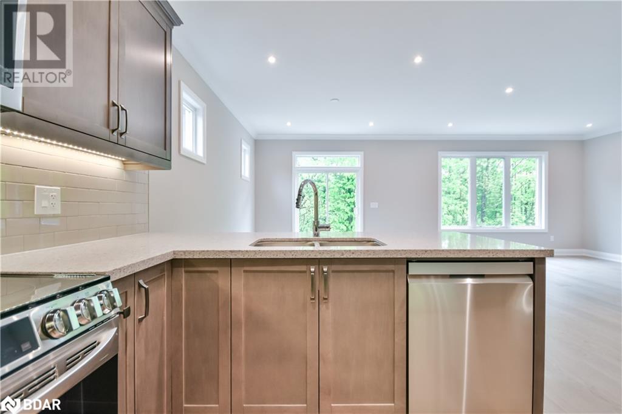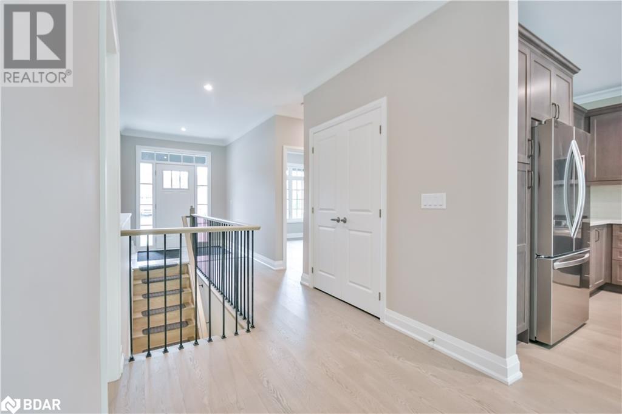433 Russ Howard Drive Midland, Ontario L4R 0A6
$979,000
This stunning Ranch Bungalo w is a real Show Piece!! The Maple Ridge model is loaded with every upgrade imaginable plus 5 brand new appliances. It is located in scenic Midland close to all amenities, hiking trails, beaches, winter and summer activites and the busy Midland Harbour full of all kinds of boats and restaurants. The 60 ft walk out ravine lot allows for coomplete privacy and the feeling of country living yet close to all amenities. As soon as you walk in the spacious foyer you can see the woods behing through a huge picture windoo where you will be able to enjoy the view of all four seasons. Just a few of the upgrades included - hardwood throughout, crown mouldings, gorgeous gas fireplace, pot lites everywhere, central air conditiioning and more. The open concept layout is bright and airy - the kitchen includes upgraded cabinets, quartz counter tops, fancy backsplach and trendy hardware. The spacious master bedroom looks out at the view also and the ensuite is huge with a gorgeous glass shower and quartz counter top with lots of drawers and cupboards. This house is a must see and is a total turn key operaation. Go to Rizzrdi Home Midland for more information on the Maple Ridge model and further details regarding Rizzardi Homes. (id:50886)
Property Details
| MLS® Number | 40728739 |
| Property Type | Single Family |
| Amenities Near By | Golf Nearby, Hospital, Marina, Schools, Shopping |
| Communication Type | Internet Access |
| Community Features | Quiet Area |
| Equipment Type | Other, Water Heater |
| Features | Southern Exposure, Backs On Greenbelt, Paved Driveway |
| Parking Space Total | 2 |
| Rental Equipment Type | Other, Water Heater |
| Structure | Porch |
Building
| Bathroom Total | 2 |
| Bedrooms Above Ground | 2 |
| Bedrooms Total | 2 |
| Appliances | Dishwasher, Dryer, Refrigerator, Stove, Water Meter, Washer, Microwave Built-in |
| Architectural Style | Bungalow |
| Basement Development | Unfinished |
| Basement Type | Full (unfinished) |
| Constructed Date | 2025 |
| Construction Style Attachment | Detached |
| Cooling Type | Central Air Conditioning |
| Exterior Finish | Brick |
| Fire Protection | Smoke Detectors |
| Foundation Type | Poured Concrete |
| Heating Fuel | Natural Gas |
| Heating Type | Forced Air, Hot Water Radiator Heat |
| Stories Total | 1 |
| Size Interior | 1,552 Ft2 |
| Type | House |
| Utility Water | Municipal Water |
Parking
| Attached Garage | |
| Covered |
Land
| Access Type | Road Access |
| Acreage | No |
| Land Amenities | Golf Nearby, Hospital, Marina, Schools, Shopping |
| Sewer | Municipal Sewage System |
| Size Depth | 112 Ft |
| Size Frontage | 60 Ft |
| Size Total Text | Under 1/2 Acre |
| Zoning Description | R1-2 |
Rooms
| Level | Type | Length | Width | Dimensions |
|---|---|---|---|---|
| Second Level | Bedroom | 12'0'' x 12'0'' | ||
| Lower Level | Other | Measurements not available | ||
| Main Level | 3pc Bathroom | Measurements not available | ||
| Main Level | 3pc Bathroom | Measurements not available | ||
| Main Level | Primary Bedroom | 12'0'' x 17'7'' | ||
| Main Level | Family Room | 13'9'' x 17'7'' | ||
| Main Level | Dining Room | 11'0'' x 14'0'' | ||
| Upper Level | Eat In Kitchen | 12'0'' x 11'0'' |
Utilities
| Natural Gas | Available |
https://www.realtor.ca/real-estate/28351392/433-russ-howard-drive-midland
Contact Us
Contact us for more information
Lynda Bob
Salesperson
(705) 721-9182
355 Bayfield Street, Unit: 5
Barrie, Ontario L4M 3C3
(705) 721-9111
(705) 721-9182
www.century21.ca/bjrothrealty/

