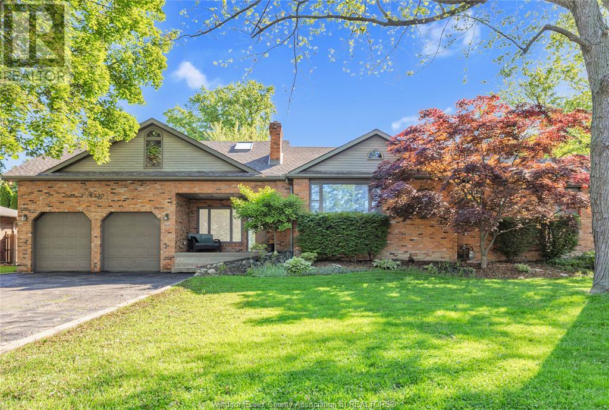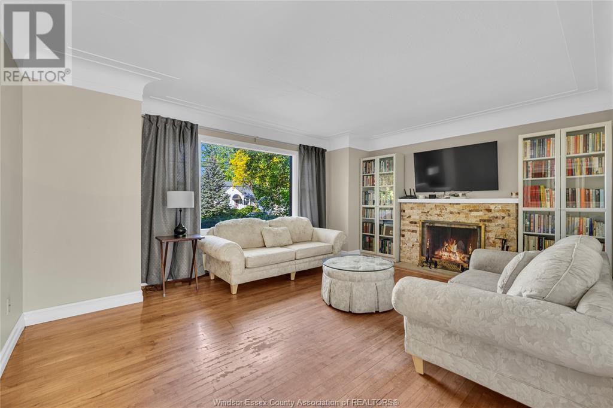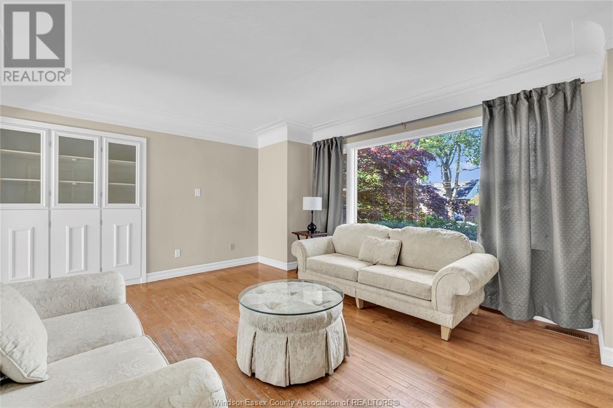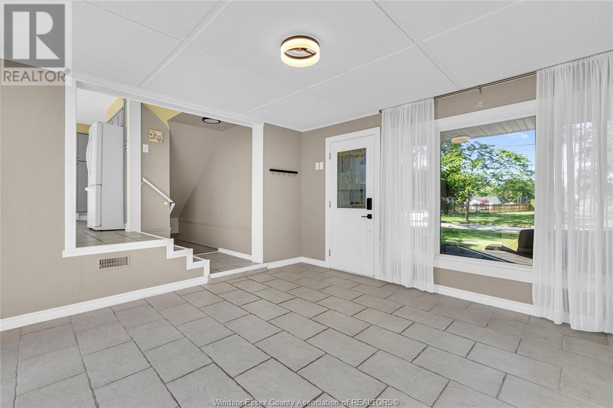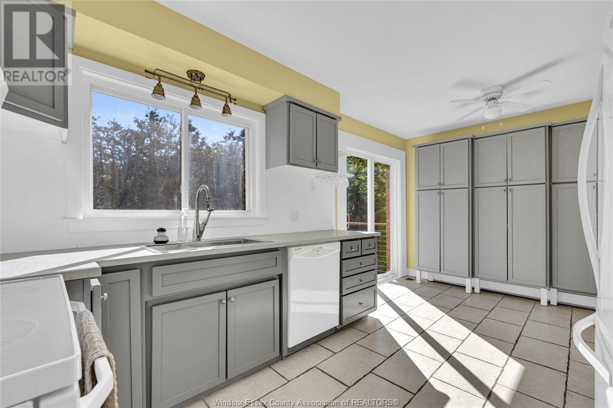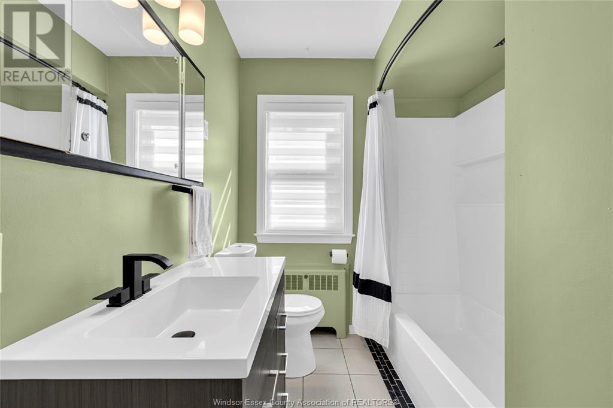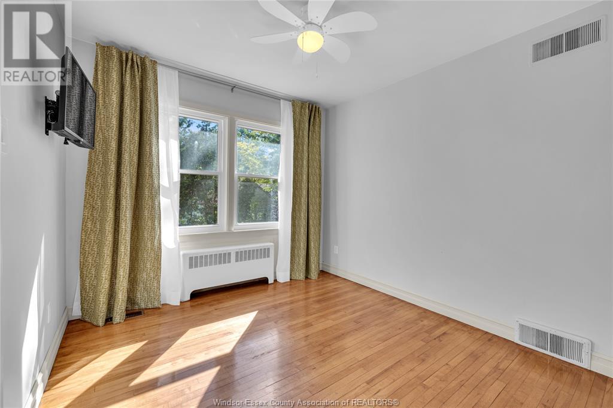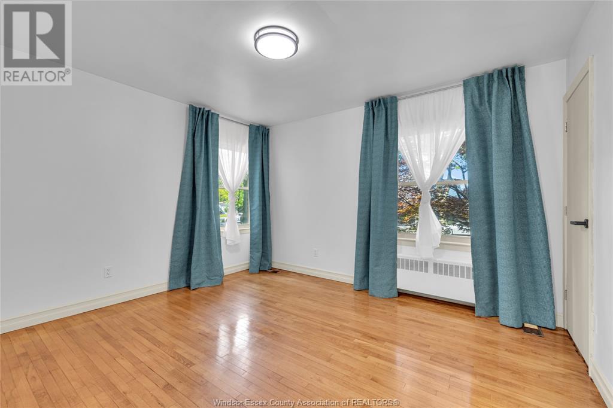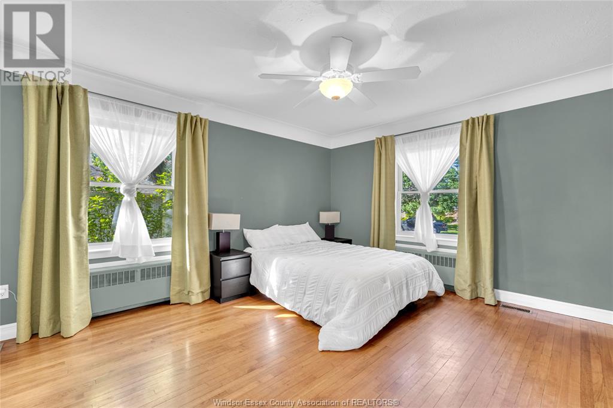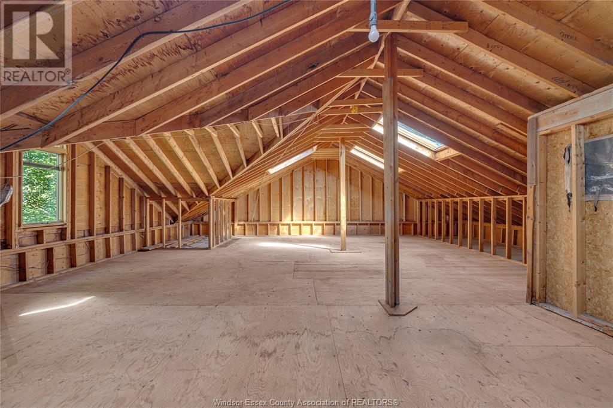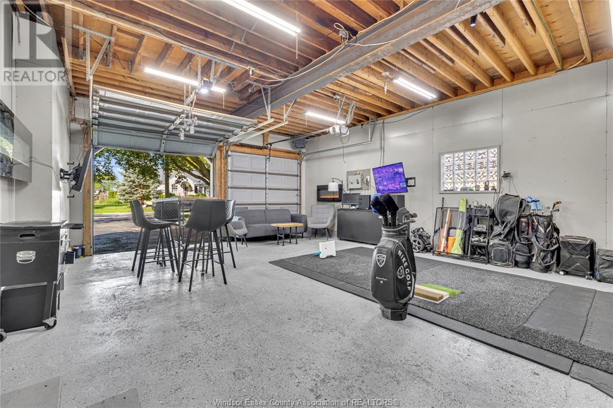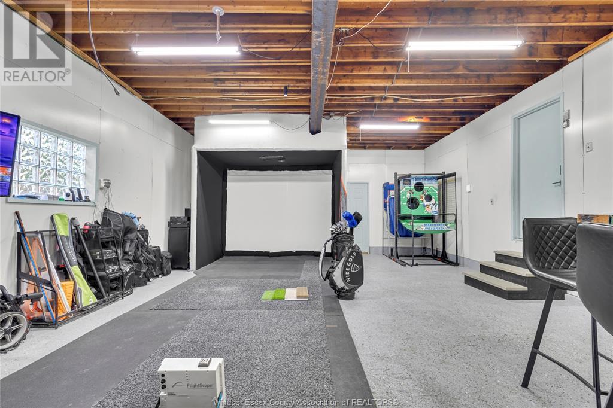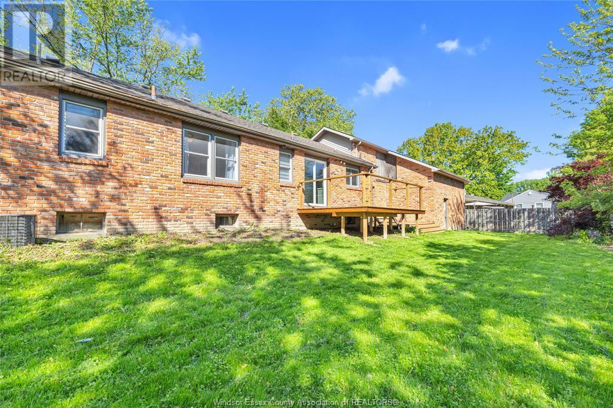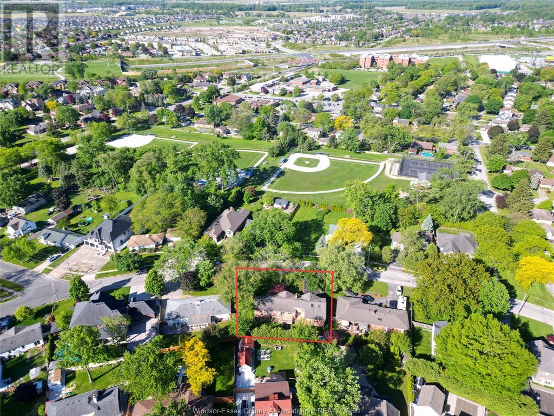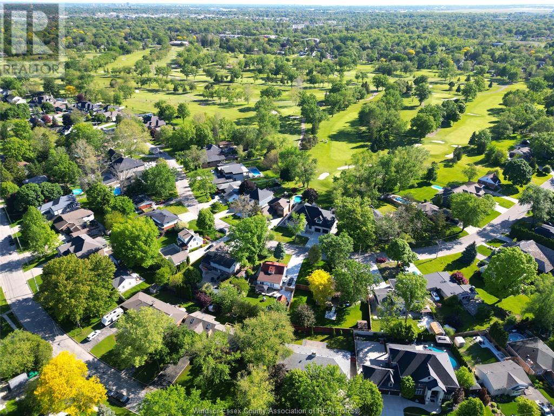4330 Casgrain Drive Windsor, Ontario N9G 2B1
$699,900
Set on a generously sized lot at 127ft., eye catching curb appeal, this all-brick ranch is full of potential. Inside, you'll find endless possibilities of creating and building your ideal home space. A bonus feature is the unfinished loft above the double garage giving the opportunity to create a custom primary suite with ensuite and walk-in closet, adding incredible value and flexibility to the home. The oversized double garage is currently set up as a hobby space with a golf simulator and games area, adding to the property's appeal. With schools, trails, College's, shopping, and everyday amenities, this home is perfect for buyers seeking a solid foundation with room to grow in one of the city's most established neighborhoods. (id:50886)
Property Details
| MLS® Number | 25018187 |
| Property Type | Single Family |
| Features | Golf Course/parkland, Paved Driveway, Finished Driveway |
Building
| Bathroom Total | 2 |
| Bedrooms Above Ground | 3 |
| Bedrooms Below Ground | 1 |
| Bedrooms Total | 4 |
| Appliances | Dryer, Refrigerator, Stove, Washer |
| Architectural Style | Ranch |
| Constructed Date | 1950 |
| Construction Style Attachment | Detached |
| Exterior Finish | Brick |
| Fireplace Fuel | Wood |
| Fireplace Present | Yes |
| Fireplace Type | Conventional |
| Flooring Type | Ceramic/porcelain, Hardwood |
| Foundation Type | Block |
| Half Bath Total | 1 |
| Heating Fuel | See Remarks |
| Heating Type | Boiler, Forced Air, Radiator |
| Stories Total | 2 |
| Type | House |
Parking
| Attached Garage | |
| Garage | |
| Inside Entry |
Land
| Acreage | No |
| Fence Type | Fence |
| Landscape Features | Landscaped |
| Size Irregular | 127.75 X 108 Ft |
| Size Total Text | 127.75 X 108 Ft |
| Zoning Description | Rd1.4 |
Rooms
| Level | Type | Length | Width | Dimensions |
|---|---|---|---|---|
| Second Level | Bedroom | Measurements not available | ||
| Basement | Other | Measurements not available | ||
| Basement | Laundry Room | Measurements not available | ||
| Basement | Utility Room | Measurements not available | ||
| Basement | Workshop | Measurements not available | ||
| Main Level | 2pc Bathroom | Measurements not available | ||
| Main Level | 3pc Bathroom | Measurements not available | ||
| Main Level | Eating Area | Measurements not available | ||
| Main Level | Bedroom | Measurements not available | ||
| Main Level | Bedroom | Measurements not available | ||
| Main Level | Bedroom | Measurements not available | ||
| Main Level | Kitchen | Measurements not available | ||
| Main Level | Living Room | Measurements not available |
https://www.realtor.ca/real-estate/28618201/4330-casgrain-drive-windsor
Contact Us
Contact us for more information
Sadi Greco
Sales Person
3276 Walker Rd
Windsor, Ontario N8W 3R8
(519) 250-8800
(519) 966-0536
www.manorrealty.ca/
Rhys Trenhaile, Bsc., Jd
Broker
(519) 966-0536
www.ontariorci.com/blog
www.facebook.com/rhys.trenhaile
ca.linkedin.com/pub/rhys-trenhaile/24/171/695
twitter.com/#!/ontariorci
3276 Walker Rd
Windsor, Ontario N8W 3R8
(519) 250-8800
(519) 966-0536
www.manorrealty.ca/

