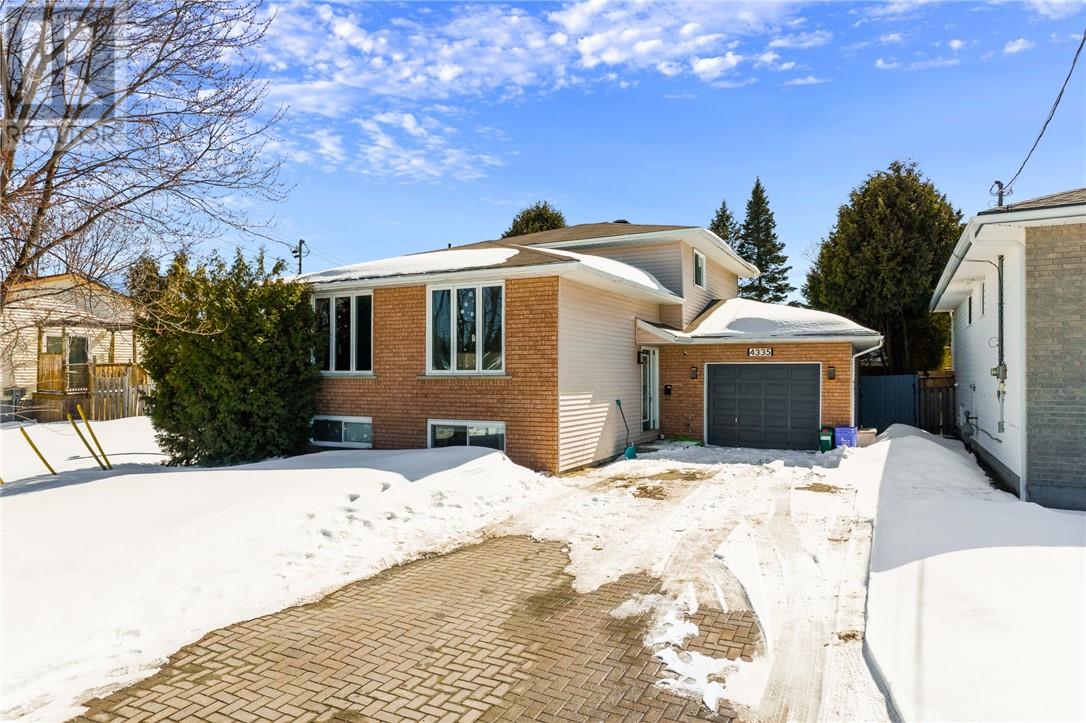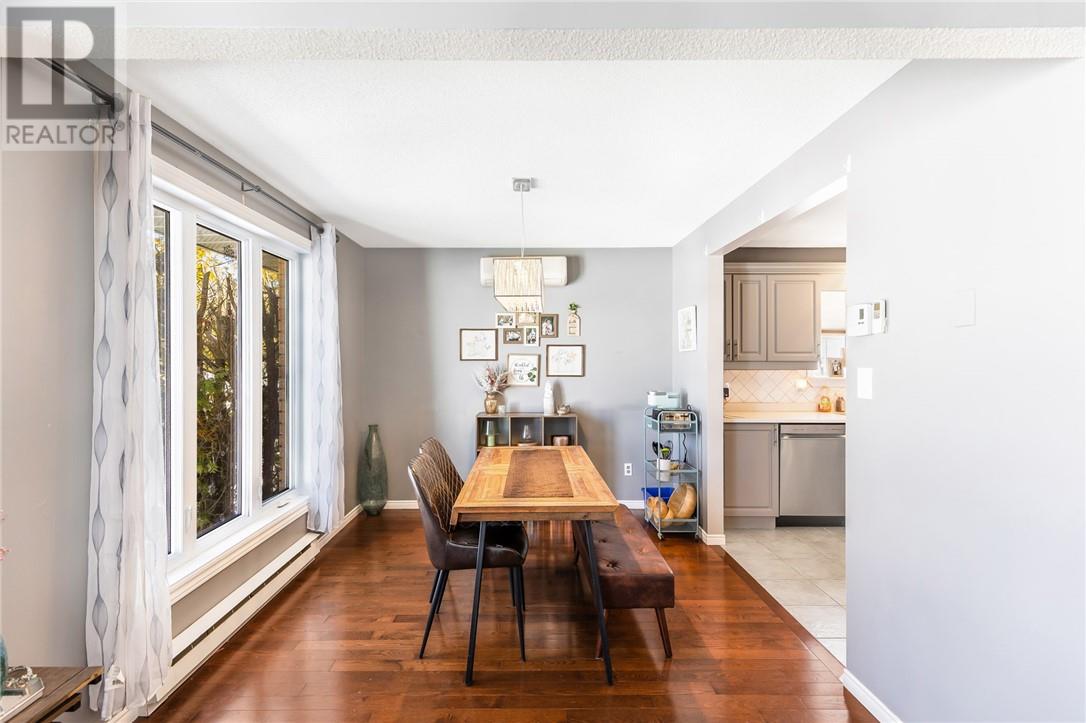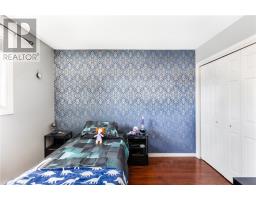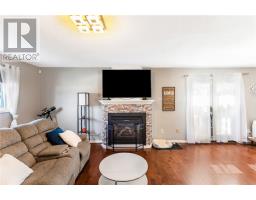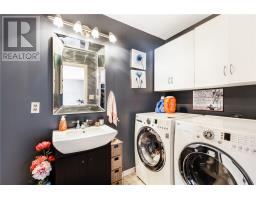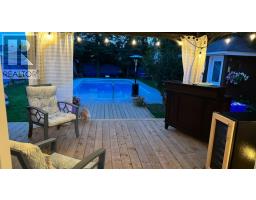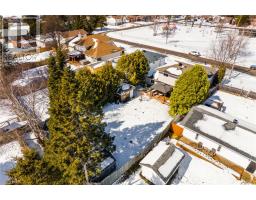4335 Elizabeth Crescent Val Therese, Ontario P3P 1S6
$649,900
Welcome to 4335 Elizabeth Crescent — a Valley Family Classic with Backyard Retreat! This spacious 4-level back split in the heart of Val Thérèse, directly across from Valley Acres Playground with its play structure, open field, and popular outdoor skating rink. This is a home built for growing families, functional living, and unforgettable summers. Step in through the side entrance to a generous ground-level rec room featuring a gas fireplace and walkout access to the backyard — an ideal space to relax, entertain, or enjoy quiet evenings by the fire. This level also includes a full laundry and bathroom combo, with direct access to the attached garage for everyday convenience. Up a half flight, the main living area offers excellent flow between kitchen, dining, and living spaces. The kitchen features Corian countertops (2020), while two large picture windows (2018) brighten the living space and offer a great view of the crescent. Hardwood flooring carries through the main and upper levels. On the top level, you’ll find three comfortable bedrooms and a full bathroom. The lowest level includes a spacious fourth bedroom, a third bathroom with a glass shower, and a built-in sauna — perfect for guests, older kids, or a private retreat space. This level also offers access to a spray-foamed crawl space (2022) providing dry, insulated storage. Step outside to your private backyard oasis, complete with an 18x36 heated in-ground pool, hot tub, outdoor sauna, and a fully fenced yard. The deck was resurfaced in 2023, and a new electrical panel was installed in the pool shed the same year — everything is ready for summer. Additional highlights include shingles replaced in 2020, ductless air conditioning, and a long interlock driveway with attached garage. 4335 Elizabeth Crescent offers a smart layout, major updates, and a lifestyle-focused backyard — all in a family-friendly Val Thérèse neighbourhood just minutes from schools, and amenities. (id:50886)
Property Details
| MLS® Number | 2121369 |
| Property Type | Single Family |
| Amenities Near By | Park, Playground, Public Transit, Schools |
| Community Features | Family Oriented |
| Equipment Type | Water Heater |
| Pool Type | Pool, Inground Pool |
| Rental Equipment Type | Water Heater |
| Road Type | Paved Road |
| Storage Type | Storage In Basement, Storage Shed |
| Structure | Shed, Patio(s) |
Building
| Bathroom Total | 3 |
| Bedrooms Total | 4 |
| Architectural Style | 4 Level |
| Basement Type | Full |
| Exterior Finish | Brick, Vinyl Siding |
| Fireplace Fuel | Gas |
| Fireplace Present | Yes |
| Fireplace Total | 1 |
| Fireplace Type | Insert |
| Flooring Type | Hardwood |
| Foundation Type | Block |
| Heating Type | Other, Baseboard Heaters |
| Roof Material | Asphalt Shingle |
| Roof Style | Unknown |
| Type | House |
| Utility Water | Municipal Water |
Parking
| Attached Garage |
Land
| Access Type | Year-round Access |
| Acreage | No |
| Land Amenities | Park, Playground, Public Transit, Schools |
| Sewer | Municipal Sewage System |
| Size Total Text | 7,251 - 10,889 Sqft |
| Zoning Description | R1-5 |
Rooms
| Level | Type | Length | Width | Dimensions |
|---|---|---|---|---|
| Second Level | Primary Bedroom | 14.4 x 11.5 | ||
| Second Level | Bedroom | 10.5 x 13.5 | ||
| Second Level | Bathroom | 7.8 x 11.5 | ||
| Second Level | Bedroom | 8.8 x 9.8 | ||
| Basement | Bathroom | 11.3 x 10.11 | ||
| Basement | Bedroom | 13.1 x 20.2 | ||
| Lower Level | Bathroom | 4.11 x 10.11 | ||
| Lower Level | Foyer | 12.8 x 7.6 | ||
| Lower Level | Living Room | 14.8 x 24.8 | ||
| Main Level | Dining Room | 9.4 x 11.5 | ||
| Main Level | Kitchen | 9.6 x 11.5 | ||
| Main Level | Living Room | 13.1 x 11.1 |
https://www.realtor.ca/real-estate/28094118/4335-elizabeth-crescent-val-therese
Contact Us
Contact us for more information
Chad Moore
Salesperson
www.lakecityrealty.ca
www.facebook.com/chadmoorerealtor/?view_public_for=102833505037131
www.linkedin.com/in/chad-moore-8ba29820/
63 Walford Rd #5
Sudbury, Ontario P3E 2H2
(705) 222-2489

