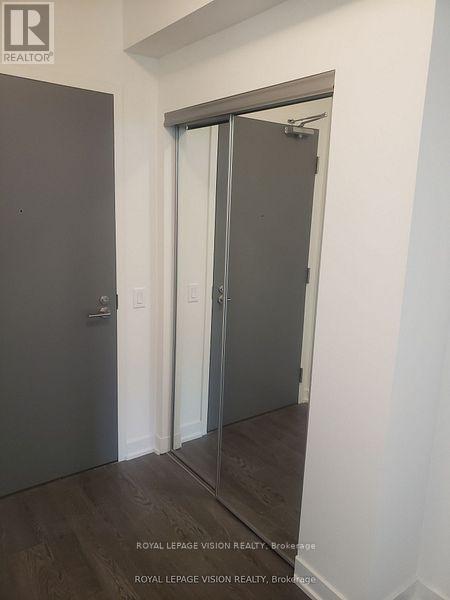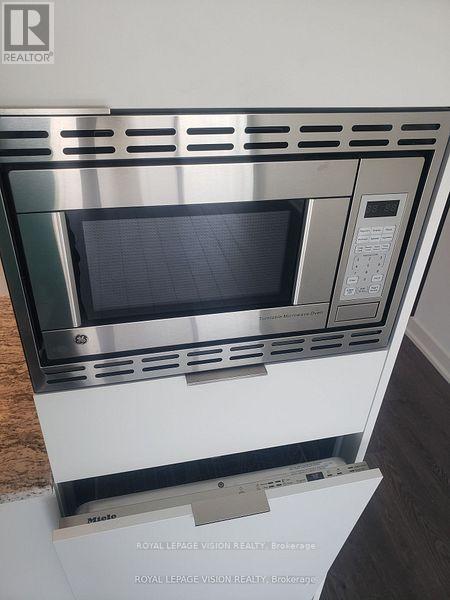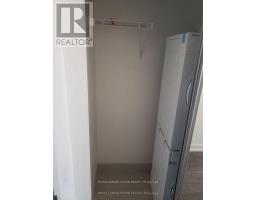434 - 20 O'neill Road Toronto, Ontario M3C 0R2
2 Bedroom
1 Bathroom
500 - 599 ft2
Central Air Conditioning
Heat Pump
$2,250 Monthly
Never lived in Sunset S model 533 sq ft per builders floorplan + huge full size balcony facing sunny West overlooking a park, 2 walkouts to balcony, study area fits small desk / chair, all laminate / ceramic floors no carpet, unobstructed views. Rodeo drive condos modern amenities indoor and outdoor pools, sauna, exercise rooms, party rooms, steps to the retail Shops At Don Mills. (id:50886)
Property Details
| MLS® Number | C12050773 |
| Property Type | Single Family |
| Community Name | Banbury-Don Mills |
| Amenities Near By | Park, Public Transit |
| Community Features | Pet Restrictions |
| Features | Balcony, Carpet Free |
| Parking Space Total | 1 |
Building
| Bathroom Total | 1 |
| Bedrooms Above Ground | 1 |
| Bedrooms Below Ground | 1 |
| Bedrooms Total | 2 |
| Age | 0 To 5 Years |
| Appliances | Blinds, Cooktop, Dishwasher, Dryer, Microwave, Oven, Stove, Washer, Refrigerator |
| Cooling Type | Central Air Conditioning |
| Exterior Finish | Concrete |
| Flooring Type | Laminate |
| Heating Fuel | Electric |
| Heating Type | Heat Pump |
| Size Interior | 500 - 599 Ft2 |
| Type | Apartment |
Parking
| Underground | |
| Garage |
Land
| Acreage | No |
| Land Amenities | Park, Public Transit |
Rooms
| Level | Type | Length | Width | Dimensions |
|---|---|---|---|---|
| Flat | Living Room | 4.34 m | 3 m | 4.34 m x 3 m |
| Flat | Dining Room | 4.34 m | 3 m | 4.34 m x 3 m |
| Flat | Kitchen | 4.34 m | 3 m | 4.34 m x 3 m |
| Flat | Bedroom | 3.45 m | 2.74 m | 3.45 m x 2.74 m |
| Flat | Study | 1.22 m | 1.67 m | 1.22 m x 1.67 m |
Contact Us
Contact us for more information
George Kozaris
Broker
www.georgekozaris.com
Royal LePage Vision Realty
1051 Tapscott Rd #1b
Toronto, Ontario M1X 1A1
1051 Tapscott Rd #1b
Toronto, Ontario M1X 1A1
(416) 321-2228
(416) 321-0002
royallepagevision.com/





































