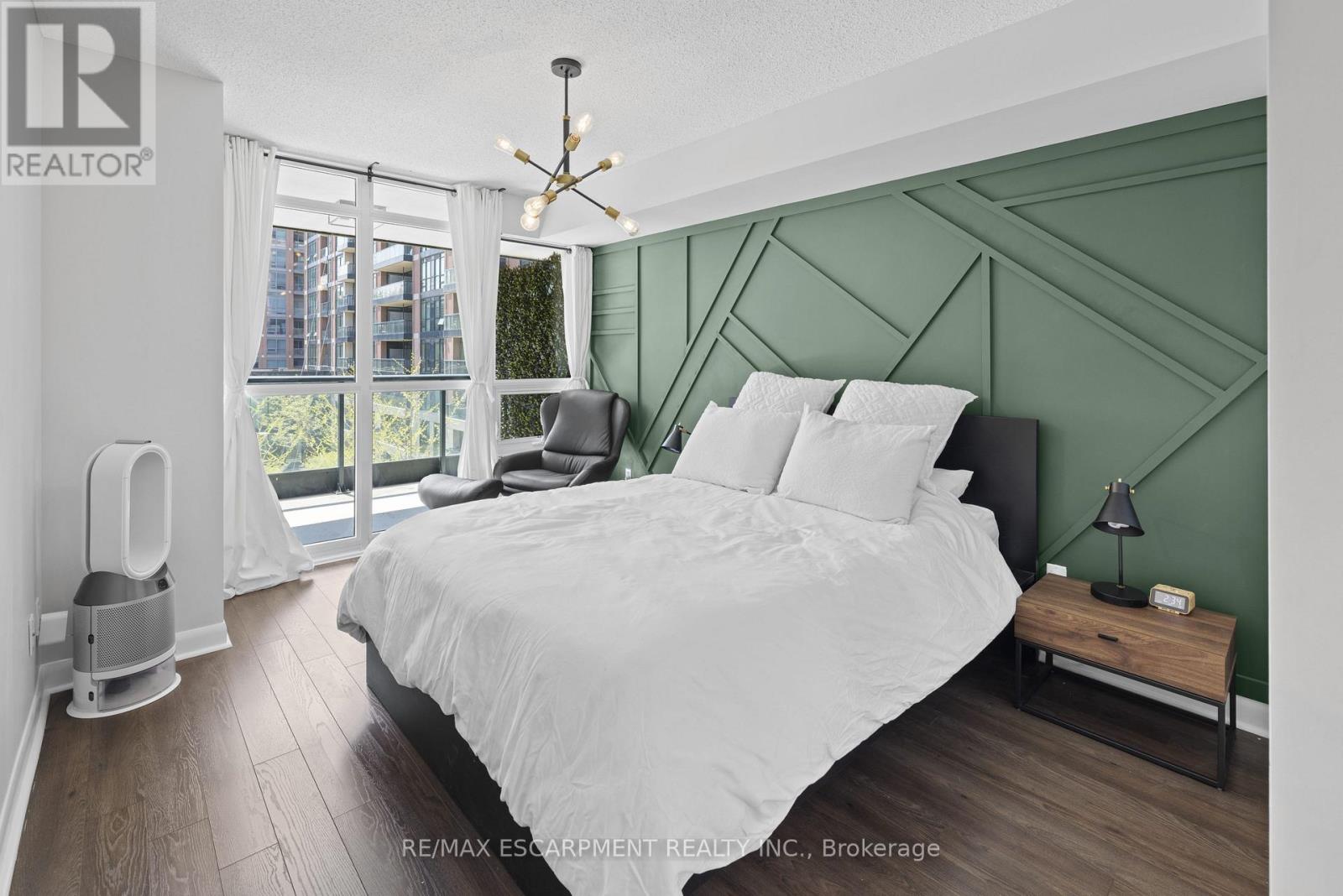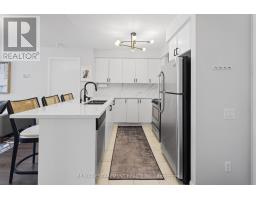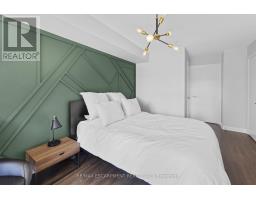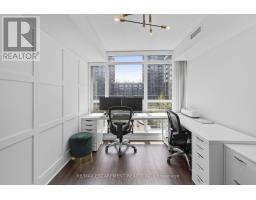434 - 525 Wilson Avenue Toronto, Ontario M3H 0A7
$699,990Maintenance, Heat, Water, Common Area Maintenance, Insurance, Parking
$799.61 Monthly
Maintenance, Heat, Water, Common Area Maintenance, Insurance, Parking
$799.61 MonthlyBright Open Concept Living! 976 Sqft + 72 Sqft Balcony. Upgraded Unit with 2 Bedrooms and Large Den. 2 Full Washrooms. Lots of Natural Sunlight with Floor to Ceiling Windows. Custom Built In Media Unit, SS Appliances & Granite Counters Overlooks The Dining/Living Area. Walk Out To Private Balcony Overlooking The Quiet Courtyard! The Unit Comes W/2 Owned Parking Spots Side By Side & Right Next To The Elevators and 1 Storage Locker. Amenities Include: 24Hr Concierge, Gym, Yoga Studio, Indoor Pool, Games, Media & Party Rooms. Steps To TTC, Mins To Yorkdale Mall and Subway. (id:50886)
Property Details
| MLS® Number | C12144702 |
| Property Type | Single Family |
| Community Name | Clanton Park |
| Community Features | Pet Restrictions |
| Features | Elevator, Balcony, Carpet Free, In Suite Laundry |
| Parking Space Total | 2 |
| View Type | View |
Building
| Bathroom Total | 2 |
| Bedrooms Above Ground | 2 |
| Bedrooms Below Ground | 1 |
| Bedrooms Total | 3 |
| Age | 11 To 15 Years |
| Amenities | Security/concierge, Exercise Centre, Recreation Centre, Fireplace(s), Storage - Locker |
| Appliances | Dishwasher, Dryer, Hood Fan, Stove, Washer, Window Coverings, Refrigerator |
| Cooling Type | Central Air Conditioning |
| Exterior Finish | Brick |
| Fire Protection | Security Guard |
| Fireplace Present | Yes |
| Fireplace Total | 2 |
| Heating Fuel | Natural Gas |
| Heating Type | Forced Air |
| Size Interior | 900 - 999 Ft2 |
| Type | Apartment |
Parking
| Underground | |
| Garage |
Land
| Acreage | No |
Rooms
| Level | Type | Length | Width | Dimensions |
|---|---|---|---|---|
| Flat | Living Room | 3.59 m | 4.23 m | 3.59 m x 4.23 m |
| Flat | Dining Room | 3.63 m | 2.14 m | 3.63 m x 2.14 m |
| Flat | Kitchen | 2.58 m | 2.82 m | 2.58 m x 2.82 m |
| Flat | Primary Bedroom | 3.04 m | 5.31 m | 3.04 m x 5.31 m |
| Flat | Bedroom 2 | 2.75 m | 4.15 m | 2.75 m x 4.15 m |
| Flat | Den | 2.95 m | 2.93 m | 2.95 m x 2.93 m |
| Flat | Bathroom | 2.54 m | 1.91 m | 2.54 m x 1.91 m |
| Flat | Bathroom | 3.07 m | 1.75 m | 3.07 m x 1.75 m |
https://www.realtor.ca/real-estate/28304420/434-525-wilson-avenue-toronto-clanton-park-clanton-park
Contact Us
Contact us for more information
Minhal Haider Jaffer
Salesperson
860 Queenston Rd #4b
Hamilton, Ontario L8G 4A8
(905) 545-1188
(905) 664-2300















































