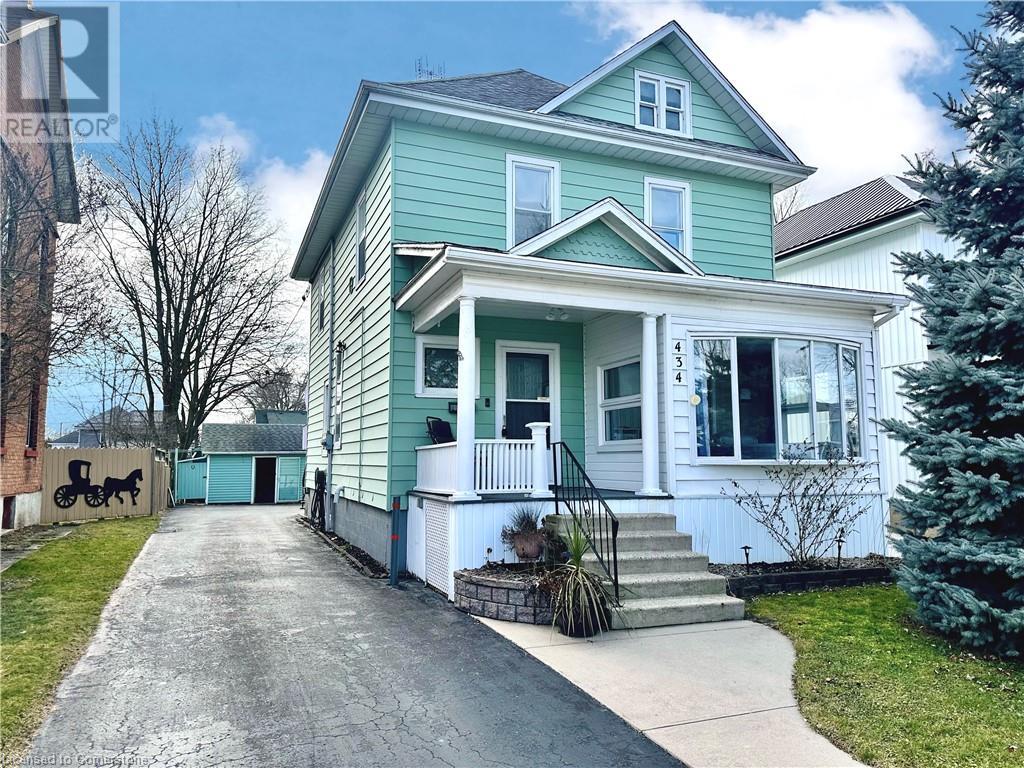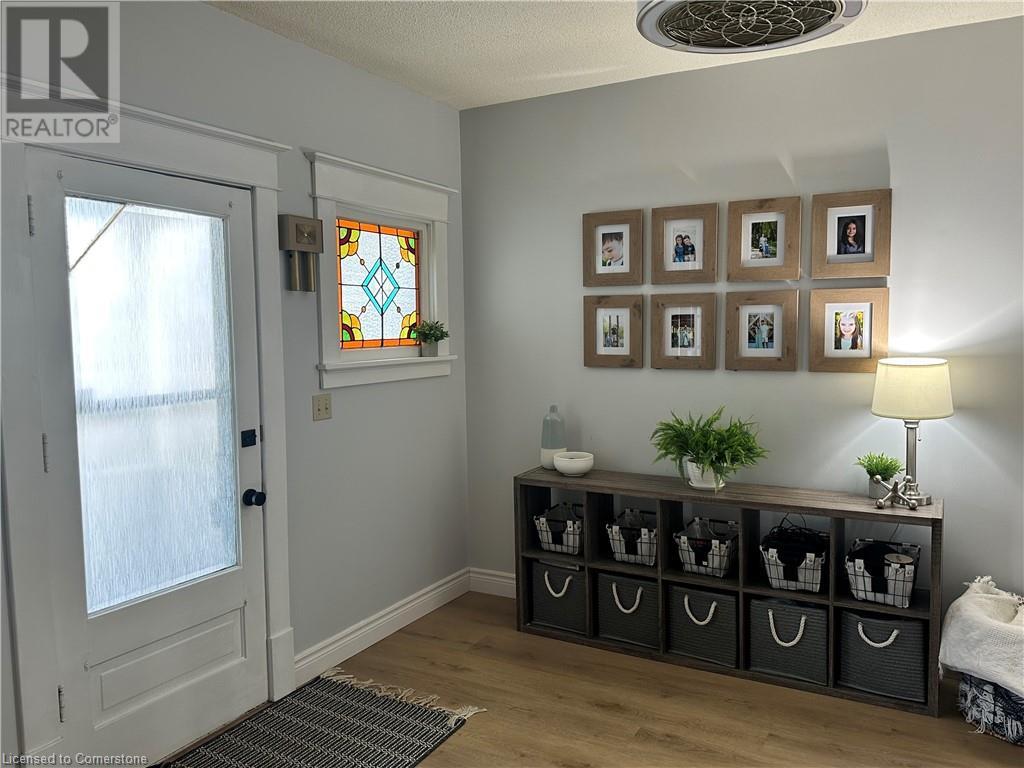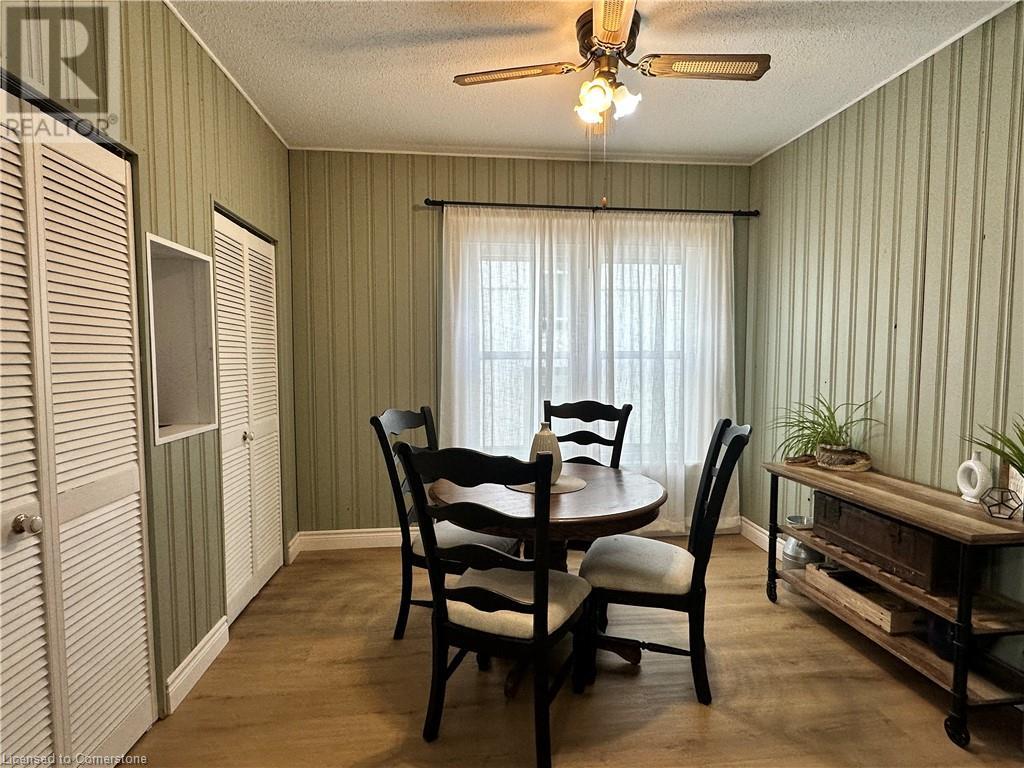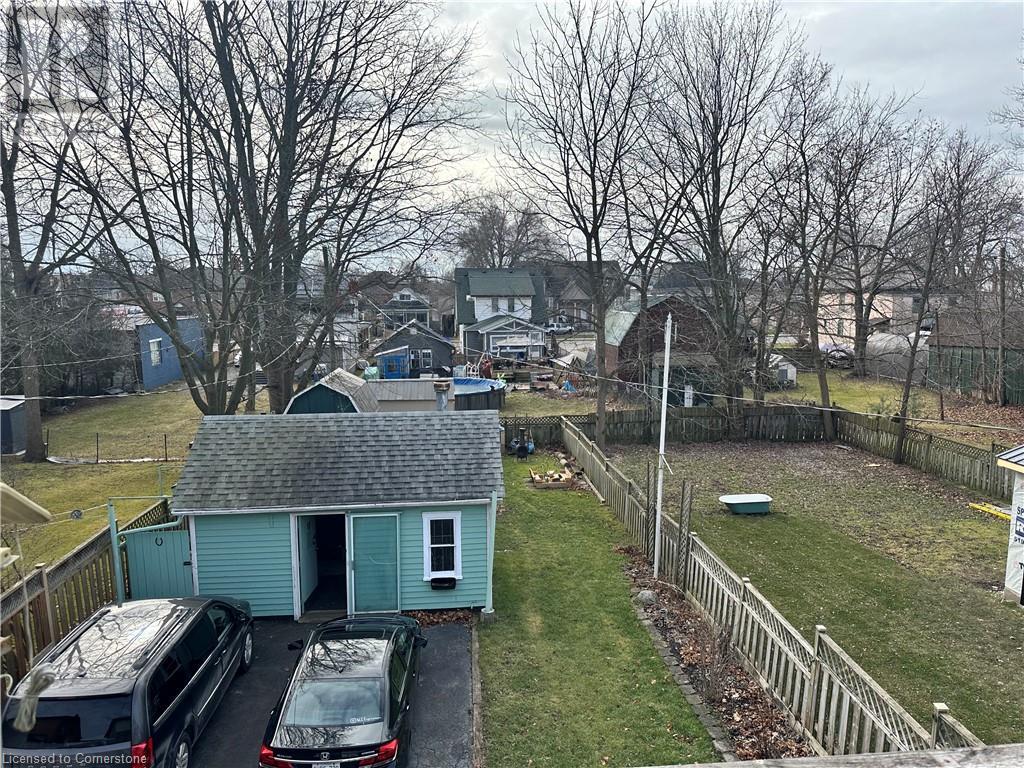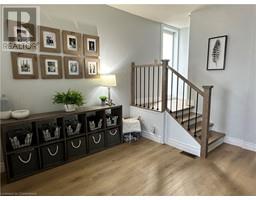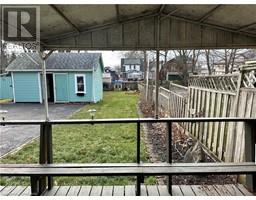434 Alder Street E Dunnville, Ontario N1A 1E5
$557,000
Welcome to 434 Alder Street East. Conveniently located along quiet mature street, yet a short walking distance to shops, restaurants, farmers market and riverfront park! Step up to the welcoming, shaded veranda and enter the front foyer where you will see the quality wood staircase, and large living room with cozy NG fireplace, with access via French doors to sunroom and bright bay window. Towards the rear of the home you will find separate dining room, kitchen with white cabinetry, and island. This level also includes a full bathroom (updated 2023) and main floor laundry. Upstairs offers 3 bedrooms, an extra large master bedroom, 3 pc bath (updated 2023) and staircase to the third floor. Note the large paved drive and detached garage with concrete floor. Other features include some vinyl replacement windows, 2023 updated flooring and tasteful decor throughout! (id:50886)
Property Details
| MLS® Number | 40687356 |
| Property Type | Single Family |
| AmenitiesNearBy | Golf Nearby, Hospital, Park, Shopping |
| CommunityFeatures | Quiet Area |
| EquipmentType | None |
| Features | Paved Driveway |
| ParkingSpaceTotal | 6 |
| RentalEquipmentType | None |
| Structure | Porch |
Building
| BathroomTotal | 2 |
| BedroomsAboveGround | 3 |
| BedroomsTotal | 3 |
| Appliances | Dishwasher, Dryer, Refrigerator, Washer, Gas Stove(s) |
| BasementDevelopment | Unfinished |
| BasementType | Partial (unfinished) |
| ConstructedDate | 1919 |
| ConstructionStyleAttachment | Detached |
| CoolingType | None |
| ExteriorFinish | Aluminum Siding |
| FireplacePresent | Yes |
| FireplaceTotal | 1 |
| FoundationType | Block |
| HeatingFuel | Natural Gas |
| HeatingType | Forced Air |
| StoriesTotal | 3 |
| SizeInterior | 1649 Sqft |
| Type | House |
| UtilityWater | Municipal Water |
Parking
| Detached Garage |
Land
| AccessType | Road Access |
| Acreage | No |
| LandAmenities | Golf Nearby, Hospital, Park, Shopping |
| Sewer | Municipal Sewage System |
| SizeDepth | 166 Ft |
| SizeFrontage | 37 Ft |
| SizeIrregular | 0.14 |
| SizeTotal | 0.14 Ac|under 1/2 Acre |
| SizeTotalText | 0.14 Ac|under 1/2 Acre |
| ZoningDescription | Da4b |
Rooms
| Level | Type | Length | Width | Dimensions |
|---|---|---|---|---|
| Second Level | 3pc Bathroom | 10'4'' x 6'1'' | ||
| Second Level | Bedroom | 14'5'' x 10'6'' | ||
| Second Level | Bedroom | 11'8'' x 6'8'' | ||
| Second Level | Primary Bedroom | 21'3'' x 9'11'' | ||
| Third Level | Attic | 22'7'' x 13'0'' | ||
| Basement | Utility Room | 20'1'' x 18'7'' | ||
| Main Level | Sunroom | 10'7'' x 6'11'' | ||
| Main Level | 4pc Bathroom | 10'2'' x 4'11'' | ||
| Main Level | Laundry Room | 8'6'' x 6'6'' | ||
| Main Level | Kitchen | 14'5'' x 10'5'' | ||
| Main Level | Dining Room | 10'7'' x 10'4'' | ||
| Main Level | Living Room | 13'2'' x 13'0'' | ||
| Main Level | Foyer | 9'11'' x 8'2'' |
https://www.realtor.ca/real-estate/27764889/434-alder-street-e-dunnville
Interested?
Contact us for more information
Isaac Phillips
Salesperson
987 Rymal Road Suite 100
Hamilton, Ontario L8W 3M2


