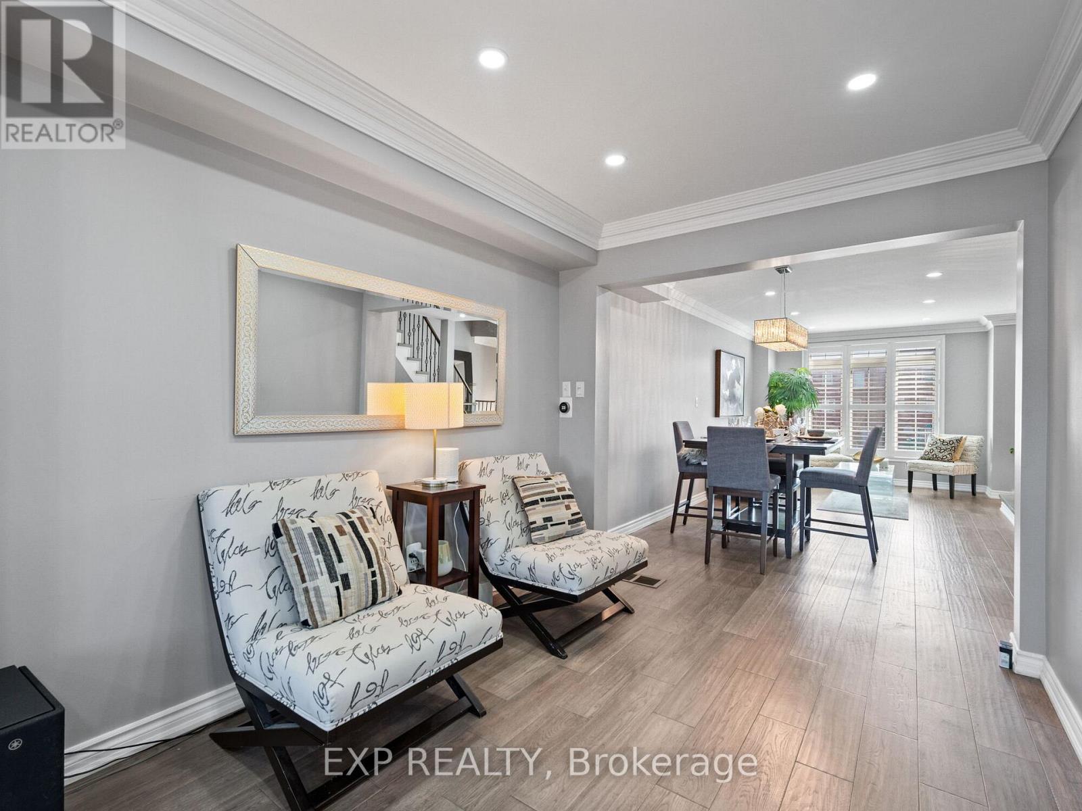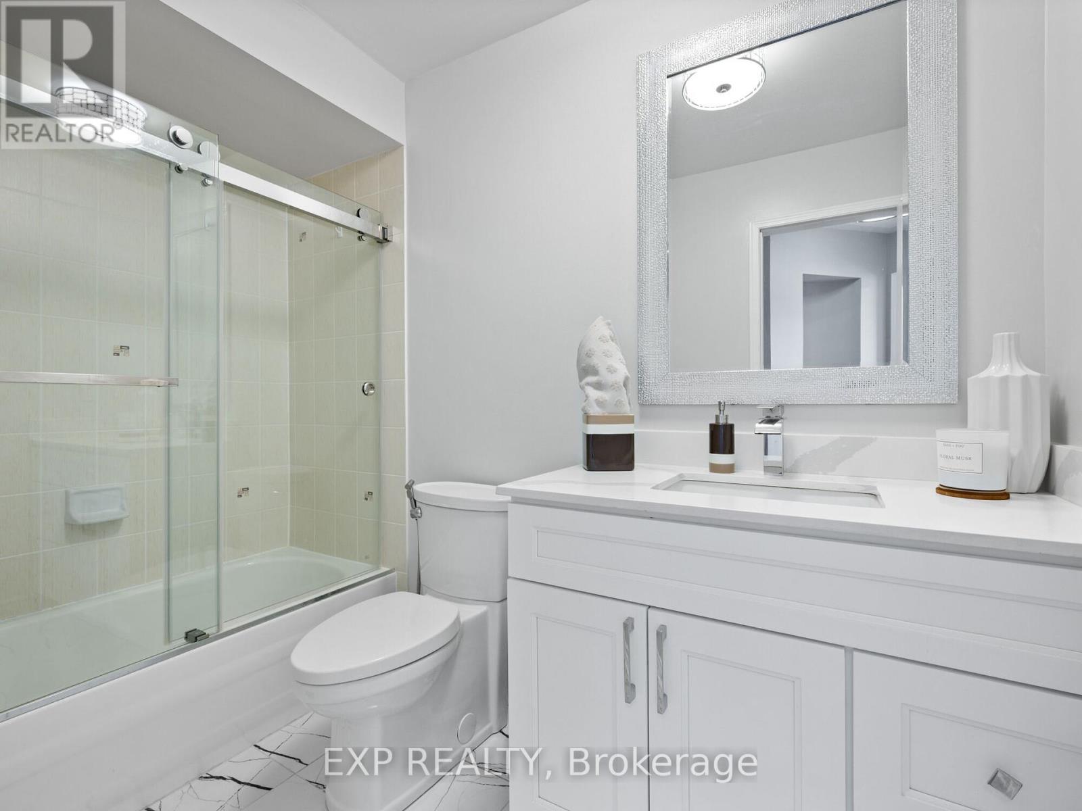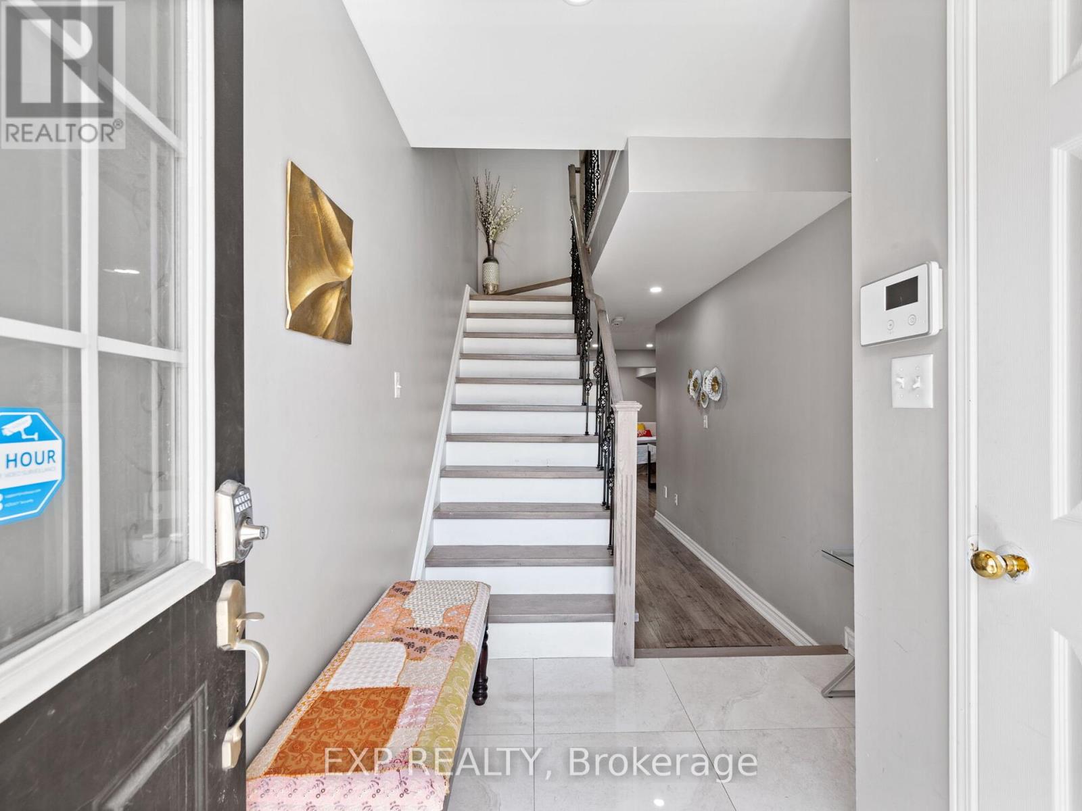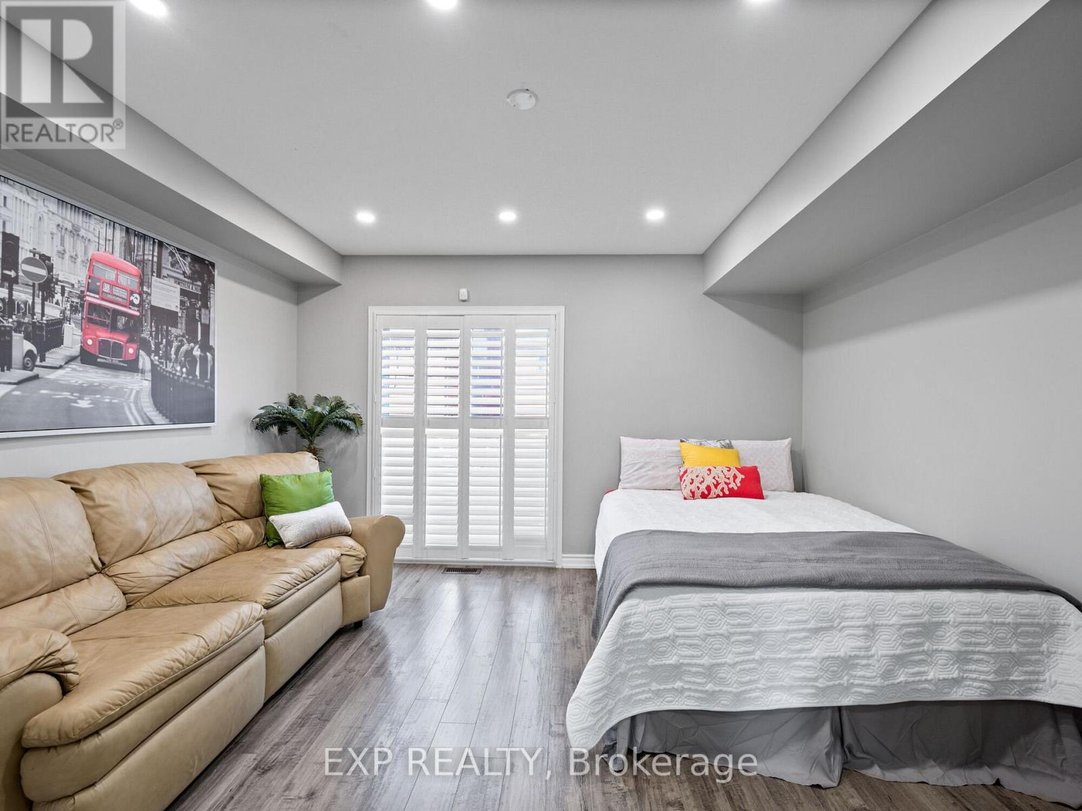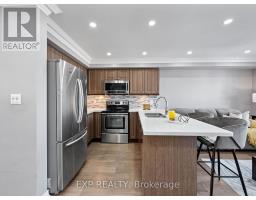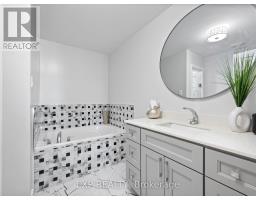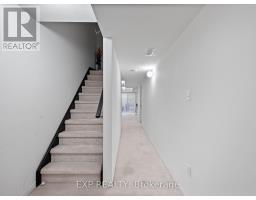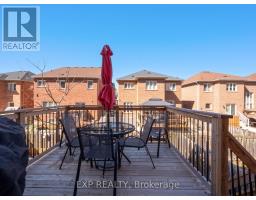434 Aspendale Crescent Mississauga, Ontario L5W 0E7
$1,090,000Maintenance, Parcel of Tied Land
$178.89 Monthly
Maintenance, Parcel of Tied Land
$178.89 MonthlyWelcome To A Stunning, Executive Freehold Townhouse. A Modern Home Nestled In The Highly Sought After Neighborhood Of Meadowvale Village. 2500 sq. ft. Of Living Space (as per the builder). Well Kept Versatile Multi-Level Layout. Over $100k Spent On High Class Upgrades/Renos Including Hardwood Floors, Pot Lights, Stone Wall In The Family Room W/Fireplace, Iron Piquets, Hardwood Staircase And Much More. Outside, One-Of-A-Kind Walkout Deck Offers A Perfect Retreat For Relaxation And Outdoor Gatherings. Open Concept Kitchen With Quartz Counter Tops, Backsplash and Stainless Steel Appliances. Master Bedroom With 4-Piece Renovated Ensuite And Walk-In Closet. California Shutters And Pot lights Throughout The Property. Smooth Ceilings. 4 Fully Renovated Bathrooms. Finished Walkout Basement By The Builder Ideal For Home Office, Rec Room Or Guest Suite. Main Floor Great Room With 3-Piece Bathroom Currently Being Used As A 4th Bedroom/Office (Can Be Used As A Separate Rental). Close To All Amenities e.g. Schools, Shopping, Restaurants, Golf Course, Parks etc. Short Drive To 401/407/410 Hwys. Don't Miss Out On This Move-in Ready Gem!! (id:50886)
Property Details
| MLS® Number | W12027669 |
| Property Type | Single Family |
| Community Name | Meadowvale Village |
| Amenities Near By | Park, Public Transit, Schools |
| Community Features | School Bus |
| Equipment Type | Water Heater - Electric |
| Parking Space Total | 2 |
| Rental Equipment Type | Water Heater - Electric |
| Structure | Deck |
Building
| Bathroom Total | 4 |
| Bedrooms Above Ground | 3 |
| Bedrooms Total | 3 |
| Amenities | Fireplace(s) |
| Appliances | Garage Door Opener Remote(s), Dishwasher, Dryer, Microwave, Stove, Washer, Refrigerator |
| Basement Development | Finished |
| Basement Features | Walk Out |
| Basement Type | N/a (finished) |
| Construction Style Attachment | Attached |
| Cooling Type | Central Air Conditioning |
| Exterior Finish | Brick |
| Fire Protection | Smoke Detectors |
| Fireplace Present | Yes |
| Fireplace Type | Insert |
| Flooring Type | Laminate, Hardwood, Carpeted, Ceramic |
| Foundation Type | Poured Concrete |
| Half Bath Total | 1 |
| Heating Fuel | Natural Gas |
| Heating Type | Forced Air |
| Stories Total | 3 |
| Size Interior | 2,000 - 2,500 Ft2 |
| Type | Row / Townhouse |
| Utility Water | Municipal Water |
Parking
| Attached Garage | |
| Garage |
Land
| Acreage | No |
| Fence Type | Fully Fenced, Fenced Yard |
| Land Amenities | Park, Public Transit, Schools |
| Sewer | Sanitary Sewer |
| Size Depth | 26.5 M |
| Size Frontage | 5.59 M |
| Size Irregular | 5.6 X 26.5 M |
| Size Total Text | 5.6 X 26.5 M |
Rooms
| Level | Type | Length | Width | Dimensions |
|---|---|---|---|---|
| Second Level | Living Room | 4 m | 6.16 m | 4 m x 6.16 m |
| Second Level | Dining Room | 4 m | 6.16 m | 4 m x 6.16 m |
| Second Level | Kitchen | 2.7 m | 2.43 m | 2.7 m x 2.43 m |
| Second Level | Family Room | 5.3 m | 3.05 m | 5.3 m x 3.05 m |
| Third Level | Primary Bedroom | 3.05 m | 5.18 m | 3.05 m x 5.18 m |
| Third Level | Bedroom 2 | 2.74 m | 3.05 m | 2.74 m x 3.05 m |
| Third Level | Bedroom 3 | 2.44 m | 3.54 m | 2.44 m x 3.54 m |
| Basement | Recreational, Games Room | 4.08 m | 3.47 m | 4.08 m x 3.47 m |
| Ground Level | Great Room | 4.15 m | 6.64 m | 4.15 m x 6.64 m |
| Ground Level | Laundry Room | 1.62 m | 2.62 m | 1.62 m x 2.62 m |
Contact Us
Contact us for more information
Shashi Ragoonanan
Salesperson
(647) 222-4716
www.home4all.ca/
(866) 530-7737



