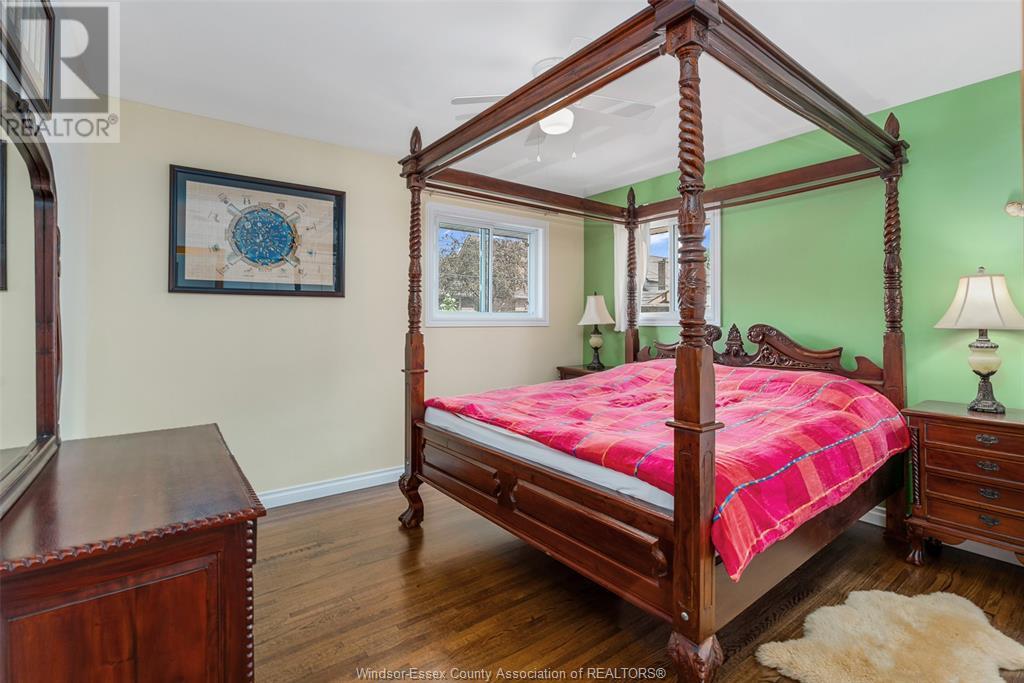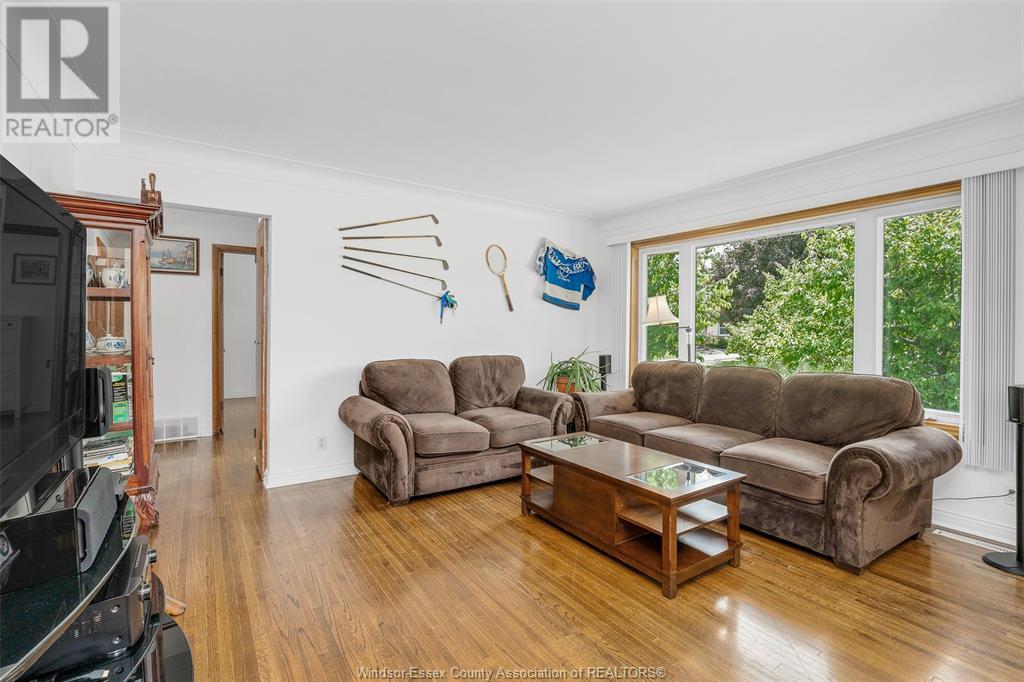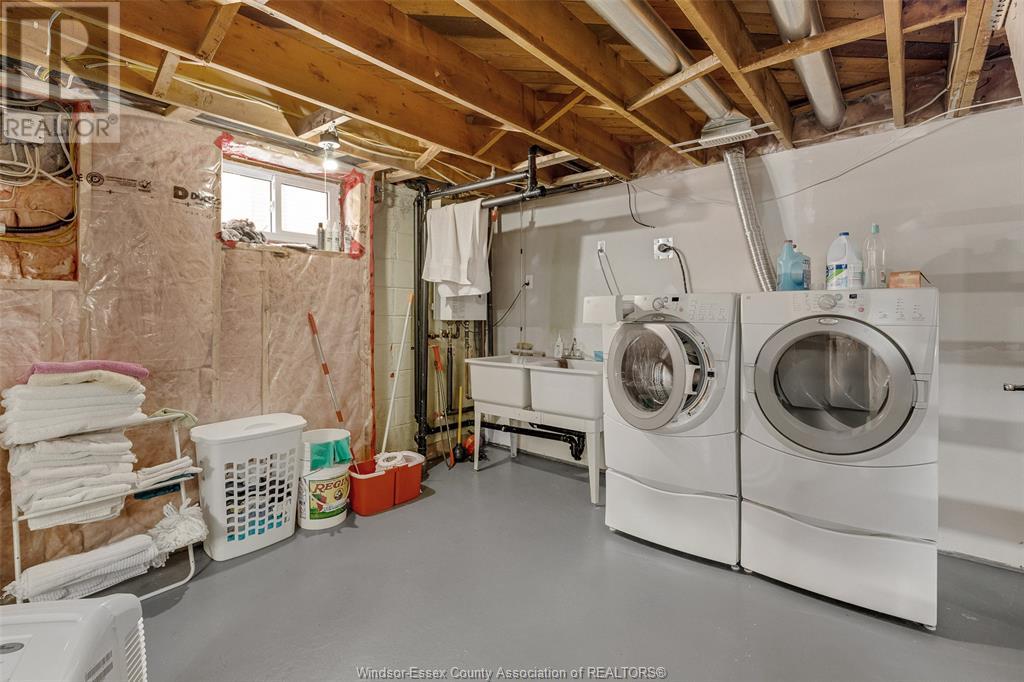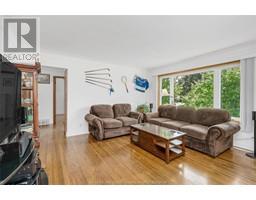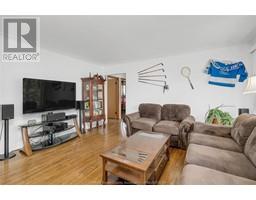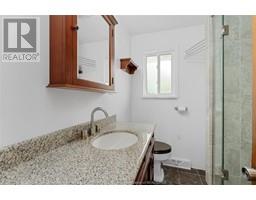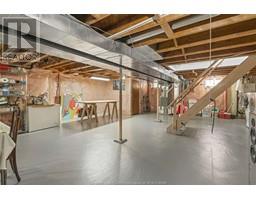434 Bertha Avenue Windsor, Ontario N8P 1B7
$549,900
Gorgeous New Quartz /Samsung Stainless-Steel Kitchen & Granite/Glass shower Bath!!! Spotless Riverside 3 Bedrm Brick Ranch, just steps from Riverside Drive's popular ""Gnatchio Trail "", Marina & Sandpoint Beach! All Hardwood & Tile thru-out (no carpets) , All Vinyl Windows, Patio door & Steel insulated Doors. Kitchen & bath were both totally gutted & Professionally redone. Lower is Wide Open studded, all insulated, newer electrical , Quality ""Trane"" furnace/air with All Ductwork Replaced , all Ready to finish ""your way""! Attractive yard, full privacy fence, with a vegetable Garden & nice deck to a/g pool (2yr liner & pump) + a Handy Attractive ""Euro Shed"". On a very private ""no traffic"" street. A Nice Looking home, with Newer Concrete Driveway & well groomed Lawn/Landscape/Trees, Newer Roof. Includes All 5 Appliances: Kitchen( S/Steel balance of Samsung Manufacture's warranty), Front load Whirlpool washer/dryer with base platform drawers + Commercial Grade S/Steel Hood Fan (id:50886)
Property Details
| MLS® Number | 24023726 |
| Property Type | Single Family |
| Features | Concrete Driveway, Finished Driveway, Front Driveway |
| PoolFeatures | Pool Equipment |
| PoolType | Above Ground Pool |
Building
| BathroomTotal | 1 |
| BedroomsAboveGround | 3 |
| BedroomsTotal | 3 |
| Appliances | Dishwasher, Dryer, Refrigerator, Stove, Washer |
| ArchitecturalStyle | Bungalow, Ranch |
| ConstructionStyleAttachment | Detached |
| CoolingType | Central Air Conditioning |
| ExteriorFinish | Brick |
| FlooringType | Ceramic/porcelain, Hardwood |
| FoundationType | Block |
| HeatingFuel | Natural Gas |
| HeatingType | Forced Air, Furnace |
| StoriesTotal | 1 |
| Type | House |
Land
| Acreage | No |
| FenceType | Fence |
| LandscapeFeatures | Landscaped |
| SizeIrregular | 53x100' |
| SizeTotalText | 53x100' |
| ZoningDescription | Res |
Rooms
| Level | Type | Length | Width | Dimensions |
|---|---|---|---|---|
| Lower Level | Storage | Measurements not available | ||
| Lower Level | Laundry Room | Measurements not available | ||
| Lower Level | Utility Room | Measurements not available | ||
| Main Level | 3pc Bathroom | Measurements not available | ||
| Main Level | Bedroom | Measurements not available | ||
| Main Level | Bedroom | Measurements not available | ||
| Main Level | Primary Bedroom | Measurements not available | ||
| Main Level | Living Room | Measurements not available | ||
| Main Level | Dining Room | Measurements not available | ||
| Main Level | Eating Area | Measurements not available | ||
| Main Level | Kitchen | Measurements not available | ||
| Main Level | Foyer | Measurements not available |
https://www.realtor.ca/real-estate/27497141/434-bertha-avenue-windsor
Interested?
Contact us for more information
Rick Lescanec
Broker of Record
59 Eugenie St. East
Windsor, Ontario N8X 2X9
Chantelle Teskey
Sales Person
59 Eugenie St. East
Windsor, Ontario N8X 2X9








