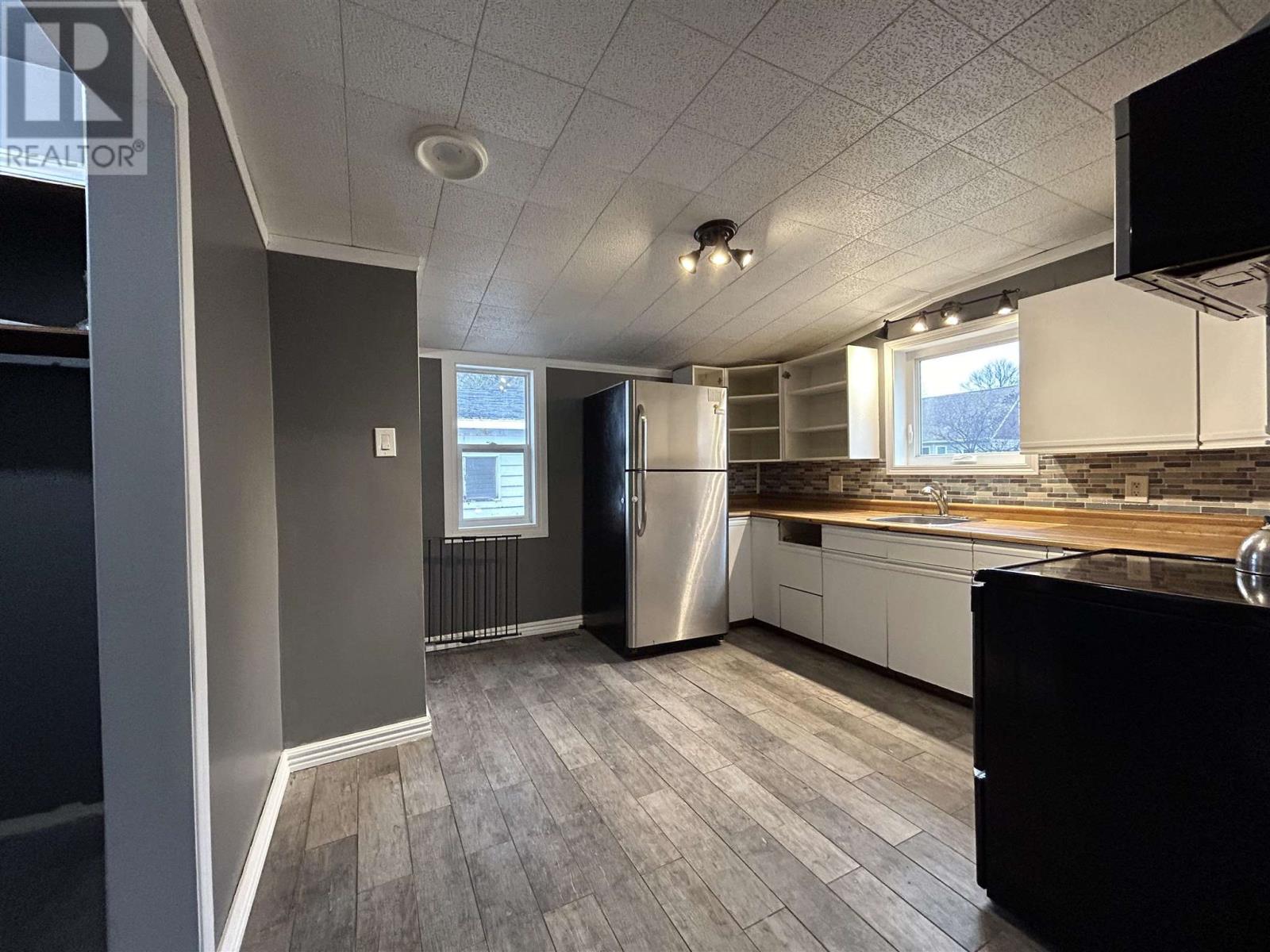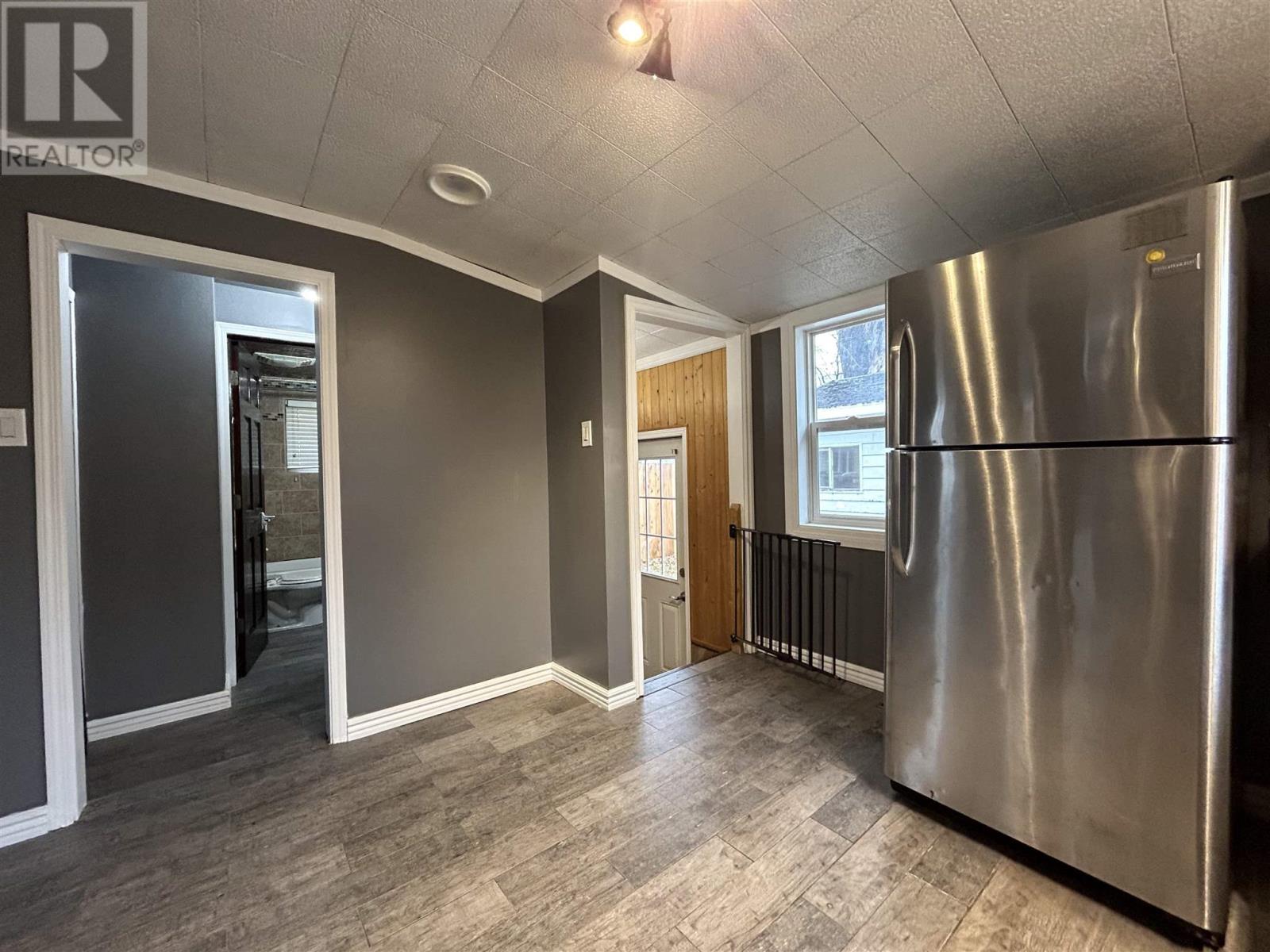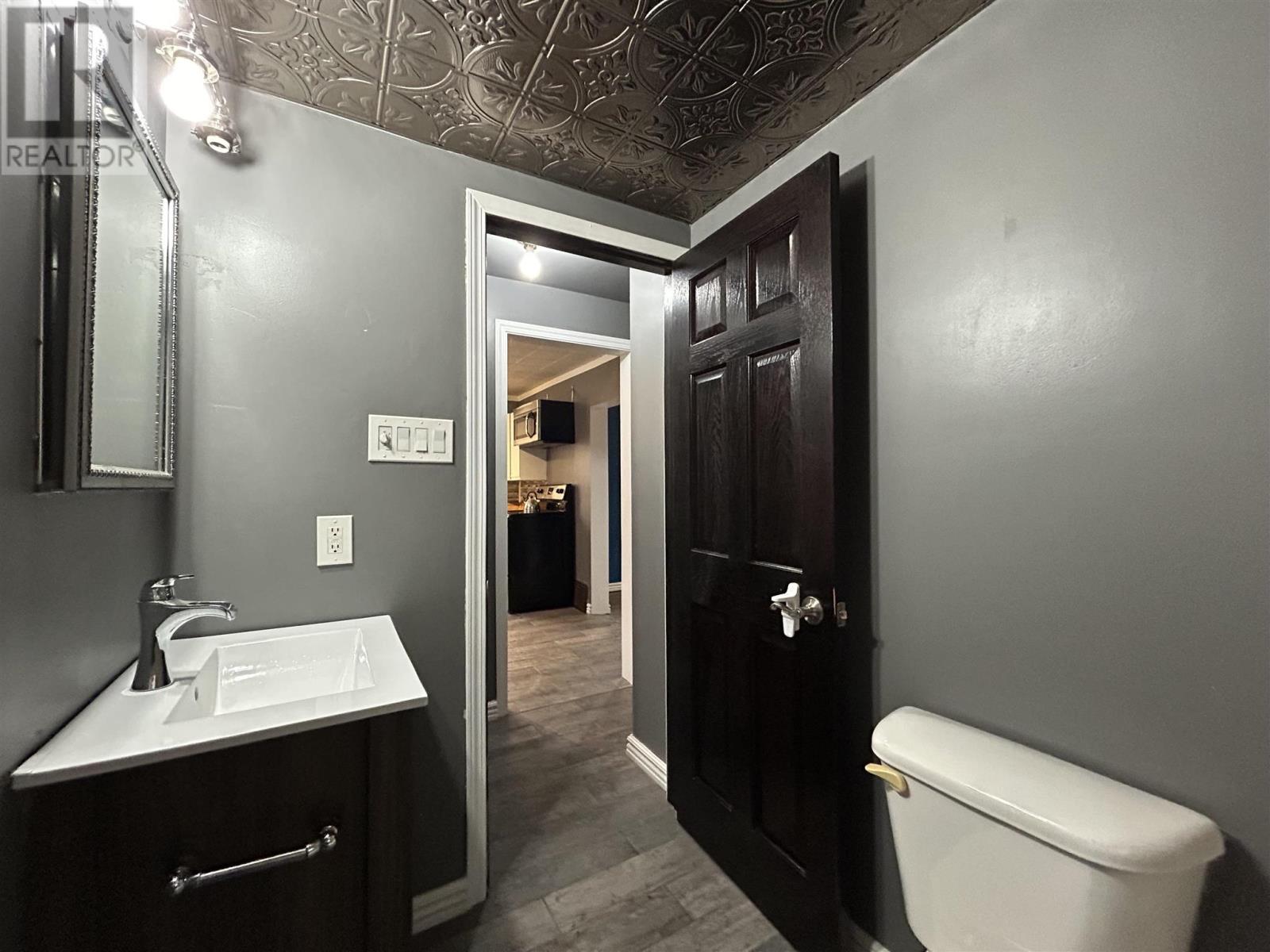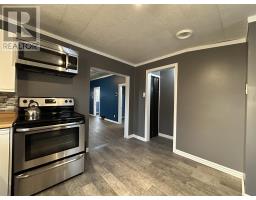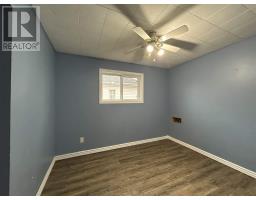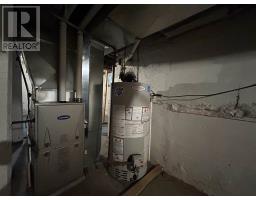434 First St E Fort Frances, Ontario P9A 1K8
$179,000
VIRTUAL TOUR!! FOR THE FIRST-TIME BUYER / CENTRAL LOCATION!! Welcome to a home of your own! This 2 bedroom, 1 Bathroom bungalow is in an extremely convenient location near the downtown core of Fort Frances, with many amenities within walking distance. Updates include but are not limited to: most windows (8 years), Furnace and Hot Water Tank in 2023 (rented), paint, some flooring and more. Perfect full bathroom located right on the main floor, complete with a tiled tub surround. The Living/Dining room combo is comfortable and features windows that let in plenty of natural light. Full unfinished basement for storage and utilities with laundry hookups. The rear of the property touts a detached, single-car garage with electric heat, perfect for storage, projects or hobbies! Low maintenance yard with off-street parking. Make this great little house your HOME today! (id:50886)
Property Details
| MLS® Number | TB243521 |
| Property Type | Single Family |
| Community Name | Fort Frances |
| CommunicationType | High Speed Internet |
| CommunityFeatures | Bus Route |
| Features | Crushed Stone Driveway |
Building
| BathroomTotal | 1 |
| BedroomsAboveGround | 2 |
| BedroomsTotal | 2 |
| Appliances | Microwave Built-in, Stove, Microwave, Window Coverings, Refrigerator |
| ArchitecturalStyle | Bungalow |
| BasementDevelopment | Unfinished |
| BasementType | Full (unfinished) |
| ConstructedDate | 1920 |
| ConstructionStyleAttachment | Detached |
| ExteriorFinish | Vinyl |
| FoundationType | Poured Concrete |
| HeatingFuel | Natural Gas |
| HeatingType | Forced Air |
| StoriesTotal | 1 |
| SizeInterior | 686 Sqft |
| UtilityWater | Municipal Water |
Parking
| Garage | |
| Gravel |
Land
| AccessType | Road Access |
| Acreage | No |
| Sewer | Sanitary Sewer |
| SizeFrontage | 39.9400 |
| SizeTotalText | Under 1/2 Acre |
Rooms
| Level | Type | Length | Width | Dimensions |
|---|---|---|---|---|
| Main Level | Living Room/dining Room | 19.17' X 10.21' | ||
| Main Level | Primary Bedroom | 10.25' X 8.66' | ||
| Main Level | Kitchen | 11.46' X 11.59' | ||
| Main Level | Bedroom | 8.66' X 9.51' | ||
| Main Level | Bathroom | 3pc |
Utilities
| Cable | Available |
| Electricity | Available |
| Natural Gas | Available |
| Telephone | Available |
https://www.realtor.ca/real-estate/27651995/434-first-st-e-fort-frances-fort-frances
Interested?
Contact us for more information
Mitchell Turcotte
Salesperson
213 Main Street South
Kenora, Ontario P9N 1T3






