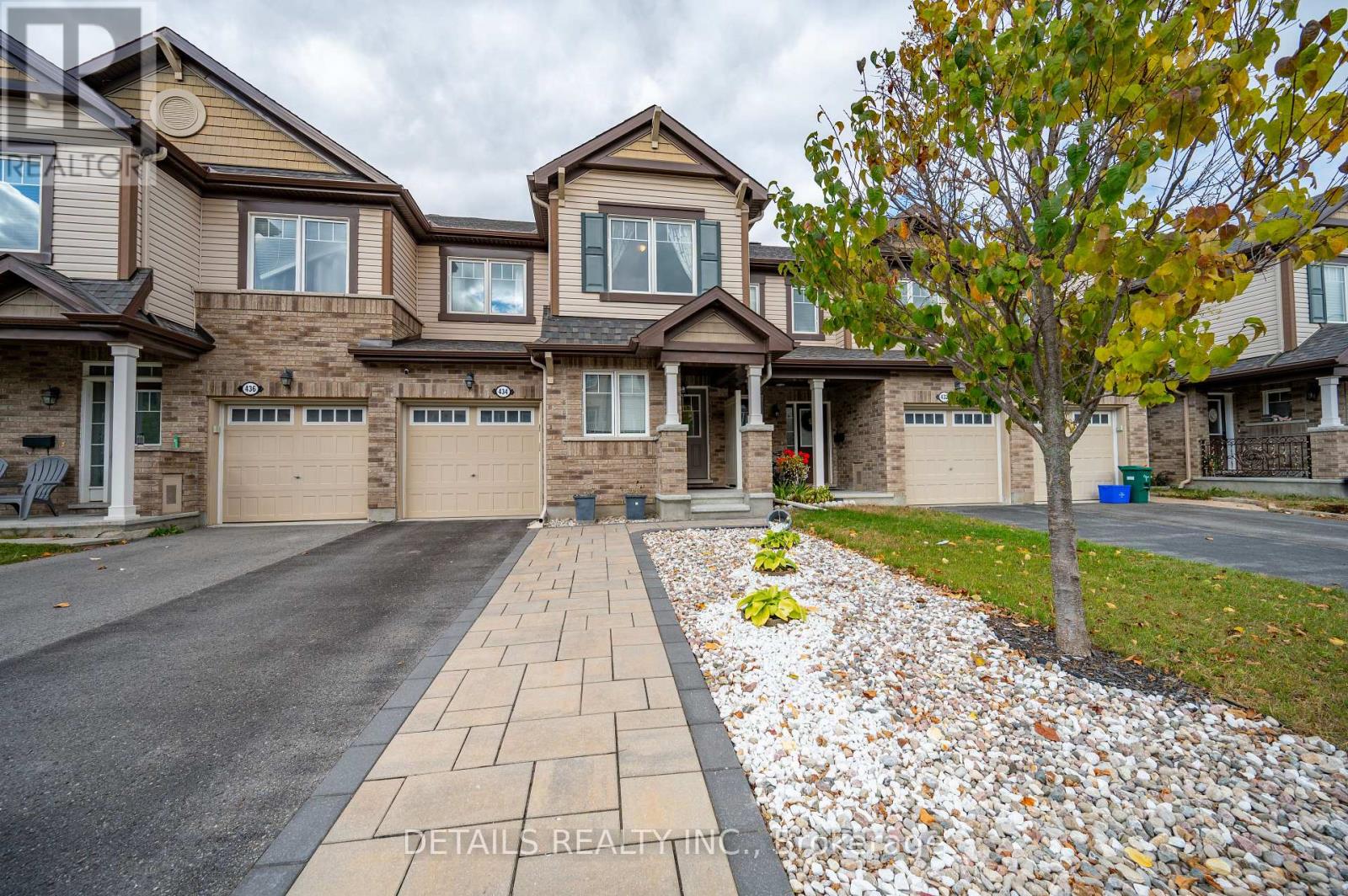434 White Arctic Avenue Ottawa, Ontario K2J 5Y9
$655,000
Welcome to this stunning, move-in ready townhome in the desirable Half Moon Bay community! Beautifully maintained with quality upgrades throughout, this spacious home features 3 large bedrooms, 4 bathrooms, and a main-floor den ideal for a home office.The open-concept main level offers quality hardwood floors and a stylish kitchen with granite counters, stainless steel appliances, and an oversized island overlooking the dining and living room. Step outside to a maintenance-free elegant backyard with a covered gazebo perfect for relaxation and entertaining in summer time. Upstairs, the generous primary bedroom boasts two walk-in closets and a luxurious 4 piece-ensuite with glass shower and large soaker tub,two additional big size bedrooms and a full bath complete the second floor.The fully finished lower level includes a bright rec room, a full bath, laundry, and plenty of built-in cupboards for organized storage. The extended interlock driveway offers extra parking.Close to schools, parks, shopping, and transit,this home blends space, comfort, and convenience. Don't miss it! (id:50886)
Open House
This property has open houses!
2:00 pm
Ends at:4:00 pm
Property Details
| MLS® Number | X12269186 |
| Property Type | Single Family |
| Community Name | 7711 - Barrhaven - Half Moon Bay |
| Parking Space Total | 3 |
Building
| Bathroom Total | 4 |
| Bedrooms Above Ground | 3 |
| Bedrooms Total | 3 |
| Appliances | Garage Door Opener Remote(s), Dishwasher, Dryer, Microwave, Stove, Washer, Refrigerator |
| Basement Development | Finished |
| Basement Type | Full (finished) |
| Construction Style Attachment | Attached |
| Cooling Type | Central Air Conditioning |
| Exterior Finish | Brick Veneer |
| Foundation Type | Poured Concrete |
| Half Bath Total | 1 |
| Heating Fuel | Natural Gas |
| Heating Type | Forced Air |
| Stories Total | 2 |
| Size Interior | 1,500 - 2,000 Ft2 |
| Type | Row / Townhouse |
| Utility Water | Municipal Water |
Parking
| Attached Garage | |
| Garage |
Land
| Acreage | No |
| Sewer | Sanitary Sewer |
| Size Depth | 83 Ft ,8 In |
| Size Frontage | 21 Ft ,3 In |
| Size Irregular | 21.3 X 83.7 Ft |
| Size Total Text | 21.3 X 83.7 Ft |
Rooms
| Level | Type | Length | Width | Dimensions |
|---|---|---|---|---|
| Second Level | Bedroom | 4.6 m | 3.96 m | 4.6 m x 3.96 m |
| Second Level | Bedroom 2 | 3.35 m | 3.2 m | 3.35 m x 3.2 m |
| Second Level | Bedroom 3 | 3.35 m | 2.94 m | 3.35 m x 2.94 m |
| Main Level | Living Room | 6.25 m | 3.35 m | 6.25 m x 3.35 m |
| Main Level | Dining Room | 3.2 m | 3.5 m | 3.2 m x 3.5 m |
| Main Level | Den | 2.6 m | 1.8 m | 2.6 m x 1.8 m |
Contact Us
Contact us for more information
Emad Kaplan
Salesperson
1530stittsville Main St,bx1024
Ottawa, Ontario K2S 1B2
(613) 686-6336

















































