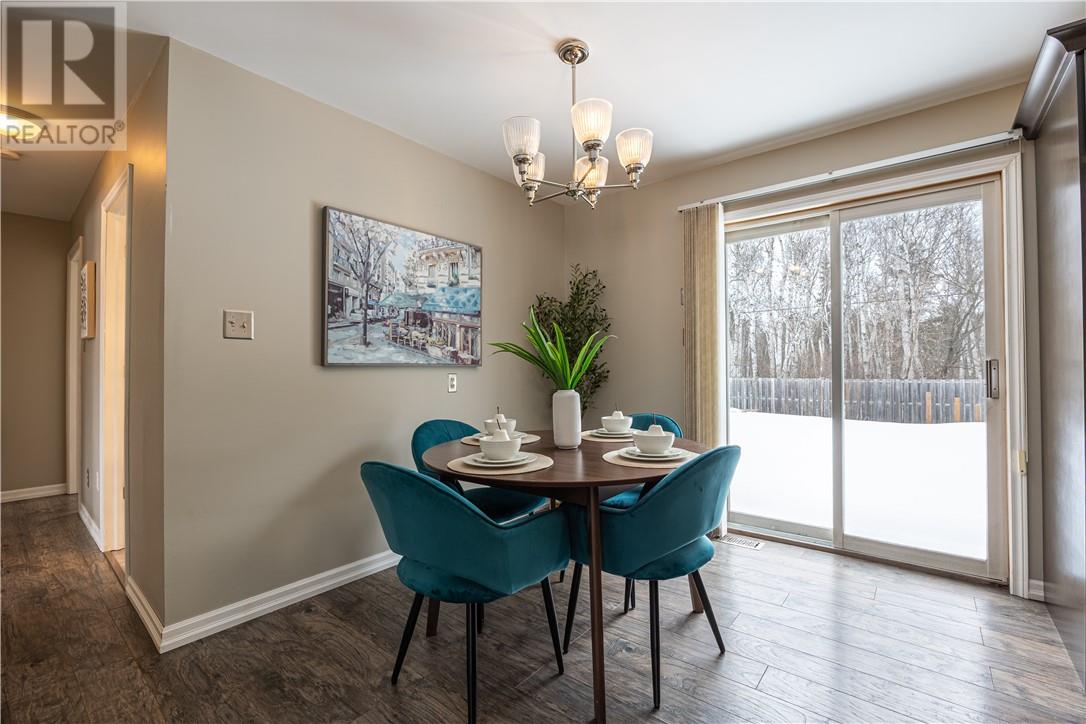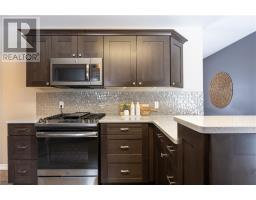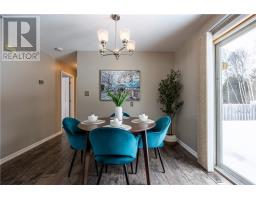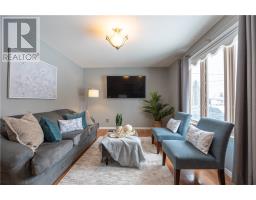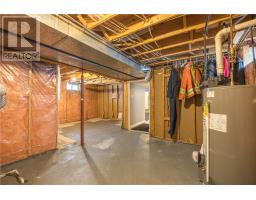4340 Laura Street Hanmer, Ontario P3P 1N1
$409,900
Welcome to 4340 Laura Street in Hanmer – This lovingly maintained, one-owner home is nestled in a quiet, family-friendly neighbourhood and backs onto greenspace for added privacy and charm. Built in 1991, this solid bungalow offers 3 bedrooms, 2 beautifully updated bathrooms, and an updated kitchen featuring gas stove. Enjoy the convenience of main floor laundry, a fully fenced backyard ideal for kids or pets, and a side entrance with excellent potential for an in-law suite in the basement. The lower level also offers tons of storage space and a large den that could easily serve as a home office, guest room, or playroom. This is your chance to own a beautiful move-in ready home! (id:50886)
Open House
This property has open houses!
2:00 pm
Ends at:4:00 pm
Hosted by Keandra Beauvais
Property Details
| MLS® Number | 2121438 |
| Property Type | Single Family |
| Amenities Near By | Playground, Schools |
| Community Features | Family Oriented, Quiet Area, School Bus |
| Equipment Type | Furnace, Water Heater - Gas |
| Rental Equipment Type | Furnace, Water Heater - Gas |
| Structure | Shed |
Building
| Bathroom Total | 2 |
| Bedrooms Total | 3 |
| Architectural Style | Bungalow |
| Basement Type | Full |
| Cooling Type | Central Air Conditioning |
| Exterior Finish | Vinyl Siding |
| Fire Protection | Smoke Detectors |
| Flooring Type | Laminate, Tile, Carpeted |
| Foundation Type | Block |
| Heating Type | Forced Air |
| Roof Material | Asphalt Shingle |
| Roof Style | Unknown |
| Stories Total | 1 |
| Type | House |
| Utility Water | Municipal Water |
Parking
| Gravel |
Land
| Access Type | Year-round Access |
| Acreage | No |
| Fence Type | Fenced Yard |
| Land Amenities | Playground, Schools |
| Sewer | Municipal Sewage System |
| Size Total Text | Under 1/2 Acre |
| Zoning Description | R1-5 |
Rooms
| Level | Type | Length | Width | Dimensions |
|---|---|---|---|---|
| Lower Level | Bathroom | 6'5 x 7'7 | ||
| Lower Level | Recreational, Games Room | 14'3 x 10'10 | ||
| Lower Level | Den | 9'6 x 13'5 | ||
| Lower Level | Storage | 8'1 x 7'10 | ||
| Main Level | Bathroom | 8'3 x 4'6 | ||
| Main Level | Bedroom | 8'3 x 9'2 | ||
| Main Level | Bedroom | 9'2 x 10'1 | ||
| Main Level | Primary Bedroom | 11' x 11'11 | ||
| Main Level | Living Room | 15'1 x 11'1 | ||
| Main Level | Laundry Room | 12'11 x 11'2 | ||
| Main Level | Dining Room | 9' x 11'1 | ||
| Main Level | Kitchen | 9' x 11'10 |
https://www.realtor.ca/real-estate/28108725/4340-laura-street-hanmer
Contact Us
Contact us for more information
Keandra Beauvais
Salesperson
1349 Lasalle Blvd Suite 208
Sudbury, Ontario P3A 1Z2
(705) 560-5650
(800) 601-8601
(705) 560-9492
www.remaxcrown.ca/
Terry Ames
Salesperson
theamesteam.ca/
facebook.com/theamesteam
ca.linkedin.com/pub/terry-ames/3/378/9bb
twitter.com/theamesteam
1349 Lasalle Blvd Suite 208
Sudbury, Ontario P3A 1Z2
(705) 560-5650
(800) 601-8601
(705) 560-9492
www.remaxcrown.ca/









