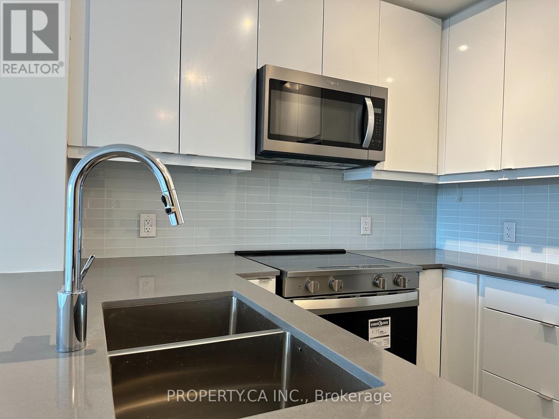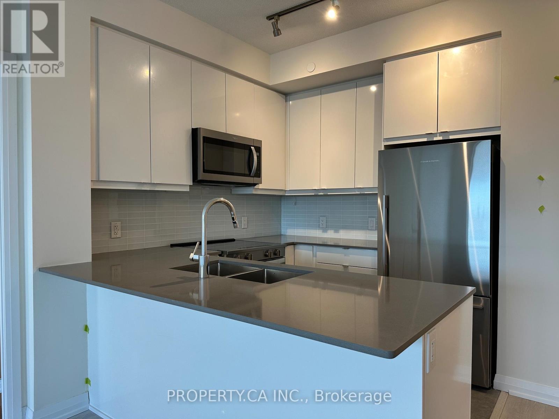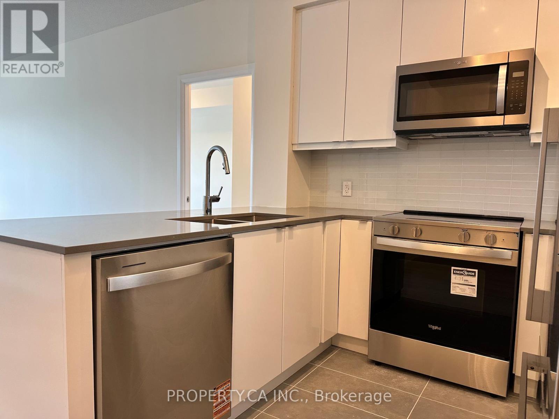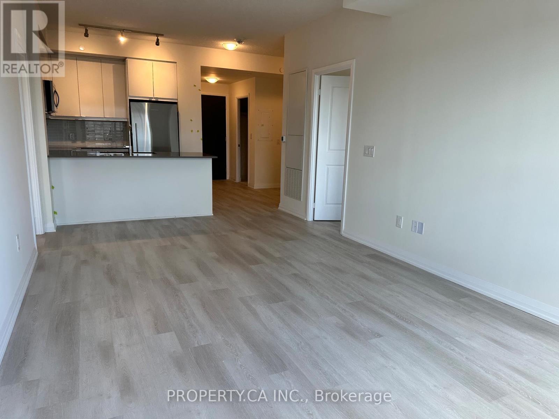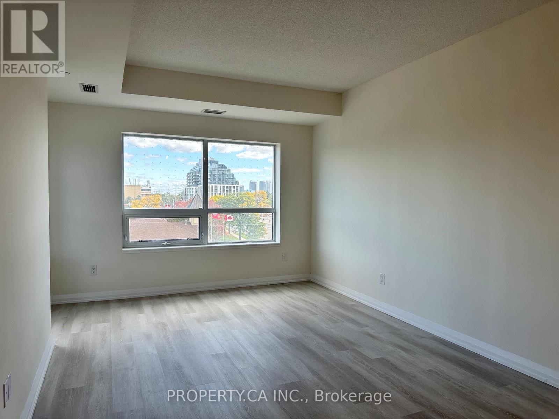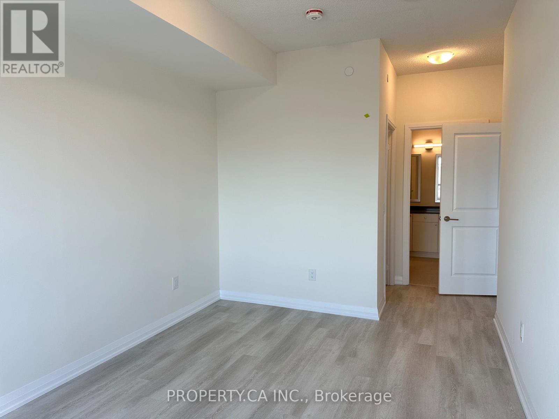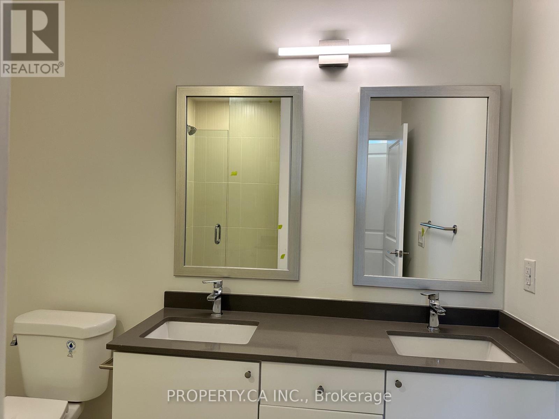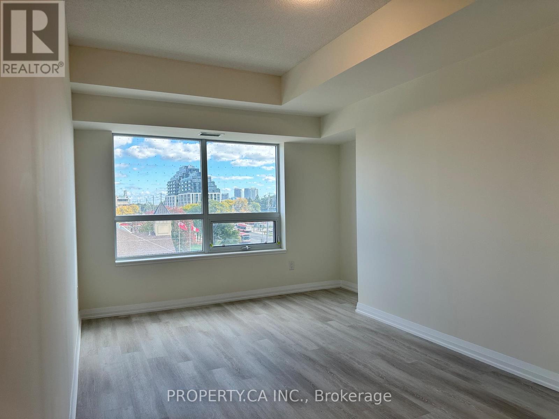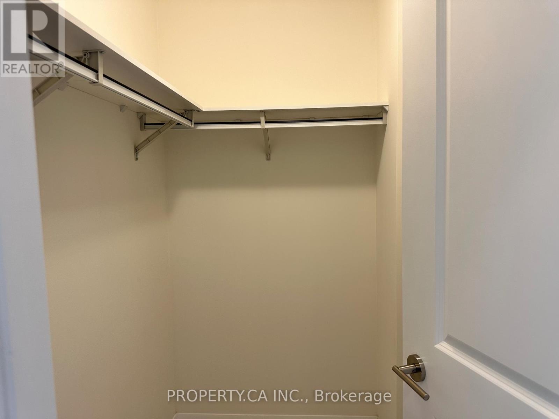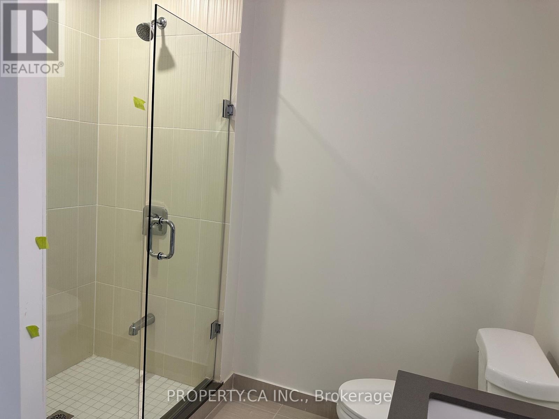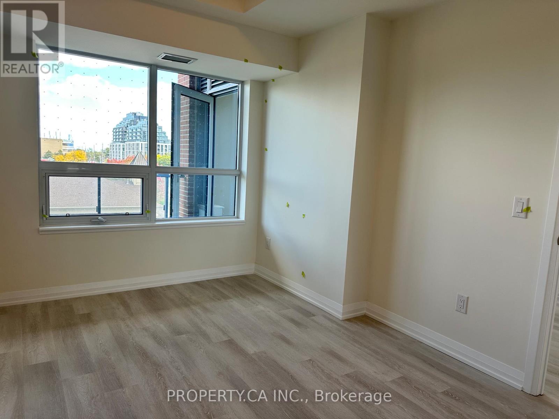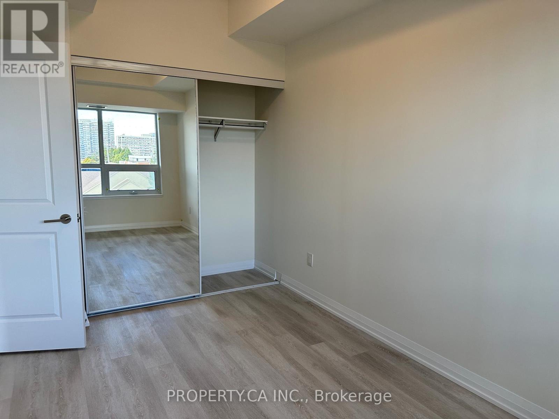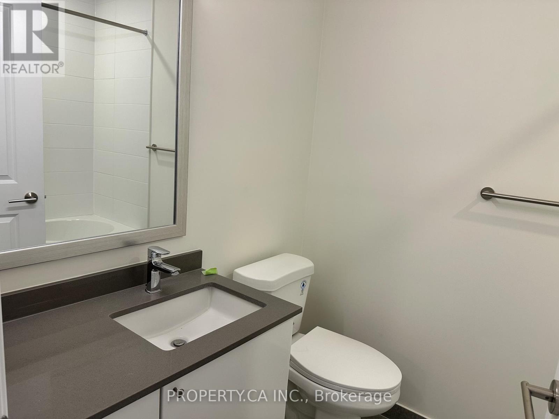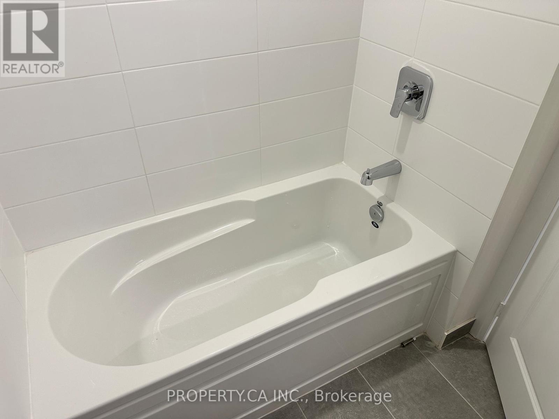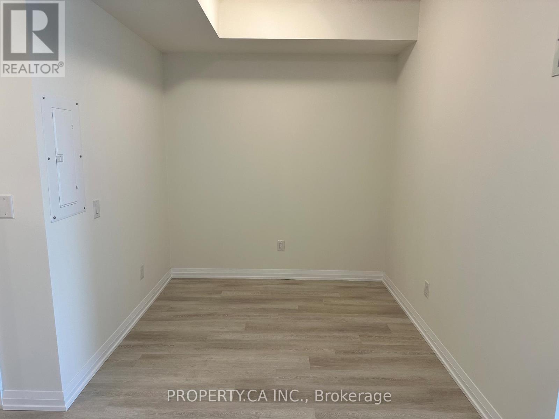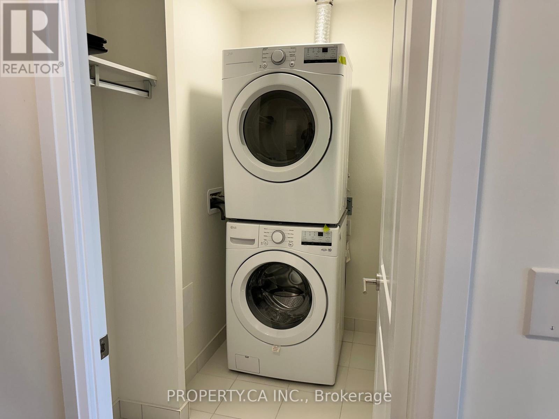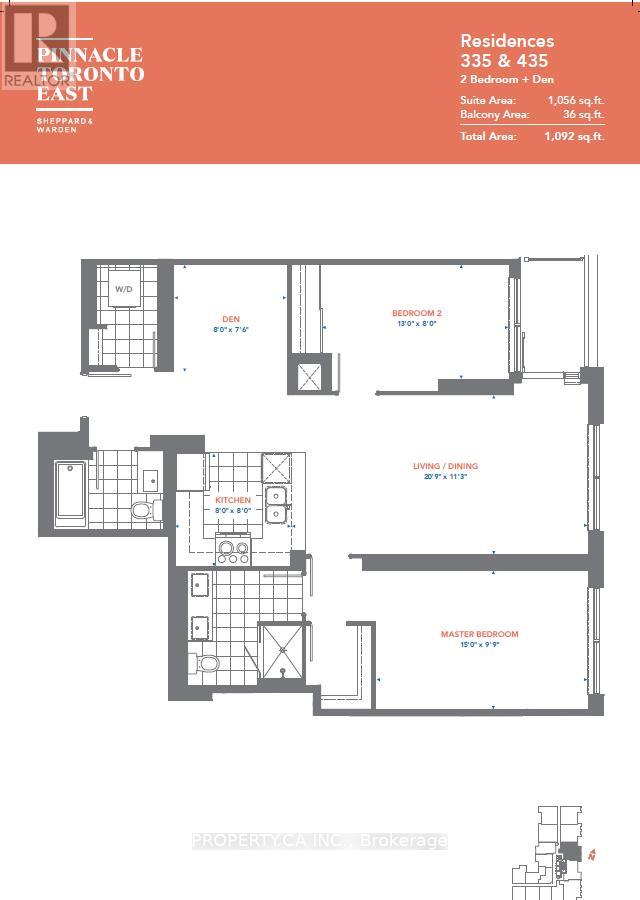435 - 3270 Sheppard Avenue E Toronto, Ontario M1T 3K3
$2,800 Monthly
Spacious and stylish, this 2-bedroom + Den condo at Pinnacle Toronto East offers the perfect blend of comfort and convenience. Located at 3270 Sheppard Ave E #435, this 1,092 sq ft unit (1056 sqft living space and 36 sqft balcony) features a smart, functional layout ideal for families, professionals, or anyone needing extra space to work from home. The open-concept living/dining area (20'9" x 11'3") flows seamlessly into a modern kitchen equipped with full-size stainless steel appliances. The primary bedroom features a walk-in closet and private en-suite, while the second bedroom and enclosed den provide flexibility for guests, children, or a dedicated home office. Enjoy peaceful east-facing views from your private balcony. Additional conveniences include in-suite laundry, parking, and a locker. Residents have access to top-tier amenities: a 24-hour concierge, fitness centre, yoga room, outdoor pool and hot tub, party room, kids' play area, outdoor BBQ terrace, guest suites, and visitor parking. Located steps from TTC and just minutes to Hwy 401/404, Fairview Mall, grocery stores, parks, and schools, this home checks every box.Water and the Internet are included in the rent. Hydro is in addition to the rent. (id:50886)
Property Details
| MLS® Number | E12470738 |
| Property Type | Single Family |
| Community Name | Tam O'Shanter-Sullivan |
| Communication Type | High Speed Internet |
| Community Features | Pet Restrictions |
| Features | Balcony, In Suite Laundry |
| Parking Space Total | 1 |
Building
| Bathroom Total | 2 |
| Bedrooms Above Ground | 2 |
| Bedrooms Below Ground | 1 |
| Bedrooms Total | 3 |
| Amenities | Storage - Locker |
| Cooling Type | Central Air Conditioning |
| Exterior Finish | Concrete |
| Flooring Type | Laminate |
| Heating Fuel | Natural Gas |
| Heating Type | Forced Air |
| Size Interior | 1,000 - 1,199 Ft2 |
| Type | Apartment |
Parking
| Underground | |
| Garage |
Land
| Acreage | No |
Rooms
| Level | Type | Length | Width | Dimensions |
|---|---|---|---|---|
| Main Level | Living Room | 6.32 m | 3.43 m | 6.32 m x 3.43 m |
| Main Level | Dining Room | 6.32 m | 3.43 m | 6.32 m x 3.43 m |
| Main Level | Den | 2.44 m | 2.29 m | 2.44 m x 2.29 m |
| Main Level | Primary Bedroom | 4.57 m | 2.97 m | 4.57 m x 2.97 m |
| Main Level | Bedroom 2 | 3.96 m | 2.44 m | 3.96 m x 2.44 m |
| Main Level | Kitchen | 2.44 m | 2.44 m | 2.44 m x 2.44 m |
Contact Us
Contact us for more information
Alex Trokoz
Salesperson
31 Disera Drive Suite 250
Thornhill, Ontario L4J 0A7
(416) 583-1660

