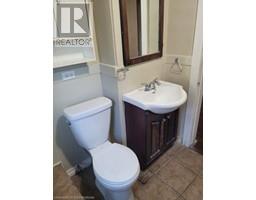435 Aberdeen Avenue Unit# Upper Hamilton, Ontario L8P 2S4
2 Bedroom
1 Bathroom
635 sqft
2 Level
Window Air Conditioner
Forced Air
$1,700 MonthlyWater
Cozy 2nd floor, 2-bedroom unit available immediately. Located in the sought after Kirkendall neighbourhood. Steps from bus routes and short walk to restaurants, Locke St and shopping. Unit includes 1 garage parking spot. Separate front & back door access. Innovation Park, Mohawk College & St. Joe’s Hospital all within easy reach. (id:50886)
Property Details
| MLS® Number | 40682312 |
| Property Type | Single Family |
| AmenitiesNearBy | Golf Nearby, Hospital, Park, Place Of Worship, Public Transit, Schools, Shopping |
| Features | Southern Exposure |
| ParkingSpaceTotal | 1 |
Building
| BathroomTotal | 1 |
| BedroomsAboveGround | 2 |
| BedroomsTotal | 2 |
| Appliances | Microwave, Refrigerator, Stove |
| ArchitecturalStyle | 2 Level |
| BasementType | None |
| ConstructedDate | 1927 |
| ConstructionStyleAttachment | Detached |
| CoolingType | Window Air Conditioner |
| ExteriorFinish | Brick |
| FoundationType | Unknown |
| HeatingType | Forced Air |
| StoriesTotal | 2 |
| SizeInterior | 635 Sqft |
| Type | House |
| UtilityWater | Municipal Water |
Parking
| Detached Garage |
Land
| AccessType | Road Access |
| Acreage | No |
| LandAmenities | Golf Nearby, Hospital, Park, Place Of Worship, Public Transit, Schools, Shopping |
| Sewer | Municipal Sewage System |
| SizeDepth | 78 Ft |
| SizeFrontage | 28 Ft |
| SizeTotalText | Under 1/2 Acre |
| ZoningDescription | D/s - 1822 |
Rooms
| Level | Type | Length | Width | Dimensions |
|---|---|---|---|---|
| Second Level | Bedroom | 9'11'' x 9'10'' | ||
| Second Level | Primary Bedroom | 10'3'' x 9'9'' | ||
| Second Level | 3pc Bathroom | Measurements not available | ||
| Second Level | Living Room | 10'5'' x 9'5'' | ||
| Second Level | Kitchen | 13'8'' x 10'2'' |
https://www.realtor.ca/real-estate/27696436/435-aberdeen-avenue-unit-upper-hamilton
Interested?
Contact us for more information
Rod Frank
Salesperson
RE/MAX Escarpment Frank Realty
#101b-1595 Upper James Street
Hamilton, Ontario L9B 0H7
#101b-1595 Upper James Street
Hamilton, Ontario L9B 0H7
Jenn Stoneman
Salesperson
RE/MAX Escarpment Frank Realty
#101b-1595 Upper James Street
Hamilton, Ontario L9B 0H7
#101b-1595 Upper James Street
Hamilton, Ontario L9B 0H7







































