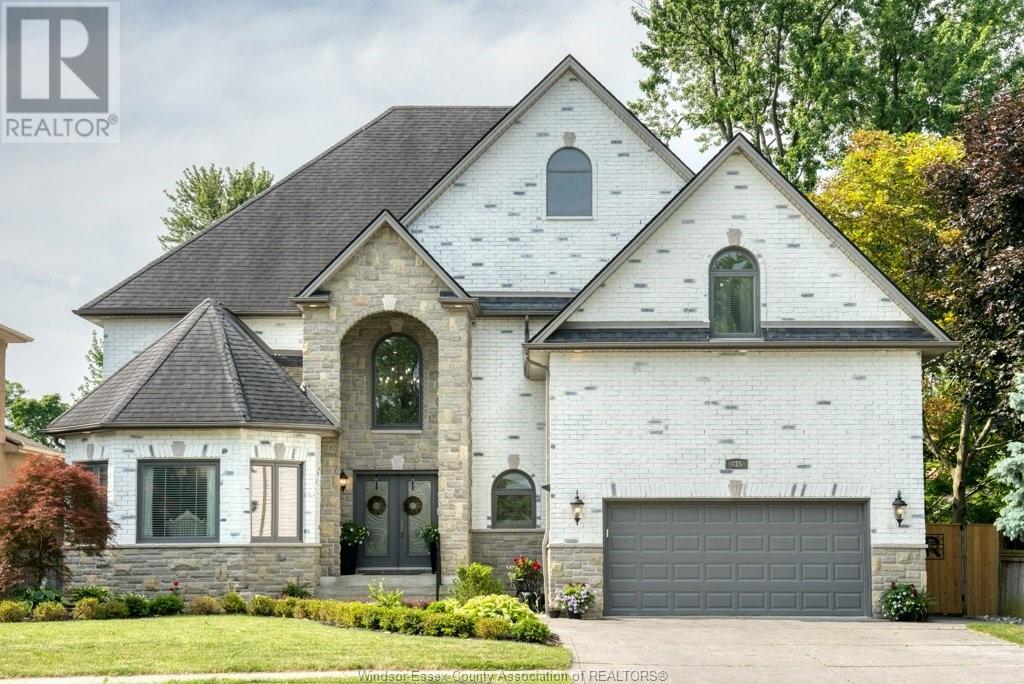435 Country Club Windsor, Ontario N9G 3G9
$1,099,000
Welcome to 435 Country Club Drive! This stunning 2 storey home is sure to turn your head with it’s grand front entrance and impeccable curb appeal. As you approach the home you’ll notice the professional landscaping, 2 car garage, concrete driveway as well as the gorgeous stone and brick exterior. Head inside the welcoming foyer to the main floor where you’ll discover a large front living room, a 2PC bathroom, tastefully designed laundry room, formal dining (with sliding glass doors leading to the back patio), custom designed kitchen with top of the line appliances, a bright & breathtaking family room with a soaring ceiling, gas fireplace, as well as an additional set of glass doors with a lovely view of the pool. On the second level the home features a 5PC bathroom & 4 very generously bedrooms including 2 ensuites (5PC & 3PC). The basement is fully finished with nearly 2,000sqft of additional living space w/a separate walk-up entrance from the backyard, a 5th bedroom, 3PC bath. 2nd kitchen with new counter top and lighting. (id:50886)
Open House
This property has open houses!
1:00 pm
Ends at:3:00 pm
Property Details
| MLS® Number | 25014549 |
| Property Type | Single Family |
| Equipment Type | Air Conditioner, Furnace |
| Features | Double Width Or More Driveway, Finished Driveway |
| Pool Type | Indoor Pool |
| Rental Equipment Type | Air Conditioner, Furnace |
Building
| Bathroom Total | 5 |
| Bedrooms Above Ground | 4 |
| Bedrooms Below Ground | 1 |
| Bedrooms Total | 5 |
| Constructed Date | 2006 |
| Construction Style Attachment | Detached |
| Cooling Type | Central Air Conditioning |
| Exterior Finish | Brick, Stone |
| Flooring Type | Ceramic/porcelain, Hardwood |
| Foundation Type | Concrete |
| Half Bath Total | 1 |
| Heating Fuel | Natural Gas |
| Heating Type | Forced Air |
| Stories Total | 2 |
| Type | House |
Parking
| Attached Garage | |
| Garage | |
| Inside Entry |
Land
| Acreage | No |
| Fence Type | Fence |
| Landscape Features | Landscaped |
| Size Irregular | 68.01 X 125.23 |
| Size Total Text | 68.01 X 125.23 |
| Zoning Description | Res |
Rooms
| Level | Type | Length | Width | Dimensions |
|---|---|---|---|---|
| Second Level | 5pc Bathroom | Measurements not available | ||
| Second Level | 3pc Ensuite Bath | Measurements not available | ||
| Second Level | 5pc Bathroom | Measurements not available | ||
| Second Level | Office | 14.4 x 11.1 | ||
| Second Level | Primary Bedroom | 16.6 x 18.9 | ||
| Second Level | Bedroom | 13 x 15.3 | ||
| Second Level | Bedroom | 12 x 14.8 | ||
| Lower Level | 3pc Bathroom | Measurements not available | ||
| Lower Level | Recreation Room | 11.1 x 35.5 | ||
| Lower Level | Kitchen | 13.6 x 13.7 | ||
| Lower Level | Other | 13.6 x 18.9 | ||
| Lower Level | Family Room | 21.7 x 16.32 | ||
| Lower Level | Utility Room | 13.6 x 15.1 | ||
| Lower Level | Bedroom | 12.5 x 10.7 | ||
| Main Level | 2pc Bathroom | Measurements not available | ||
| Main Level | Kitchen | 14.2 x 23.1 | ||
| Main Level | Living Room | 14.3 x 24.5 | ||
| Main Level | Family Room | 21.9 x 16.8 | ||
| Main Level | Laundry Room | 12.9 x 11.3 | ||
| Main Level | Dining Room | 13.8 x 12.2 |
https://www.realtor.ca/real-estate/28440161/435-country-club-windsor
Contact Us
Contact us for more information
Patricia Pedreira
Broker
(519) 398-8441
sellwithpatricia.com/
59 Eugenie St. East
Windsor, Ontario N8X 2X9
(519) 972-1000
(519) 972-7848
www.deerbrookrealty.com/
Ashley Sweet
Sales Person
www.ashley-sweet.ca/
ashleysweet.realtor/
59 Eugenie St. East
Windsor, Ontario N8X 2X9
(519) 972-1000
(519) 972-7848
www.deerbrookrealty.com/
Kaija Karmiste
Salesperson
5444 Tecumseh Road East
Windsor, Ontario N8T 1C7
(519) 944-7466
(519) 944-7416





































































































