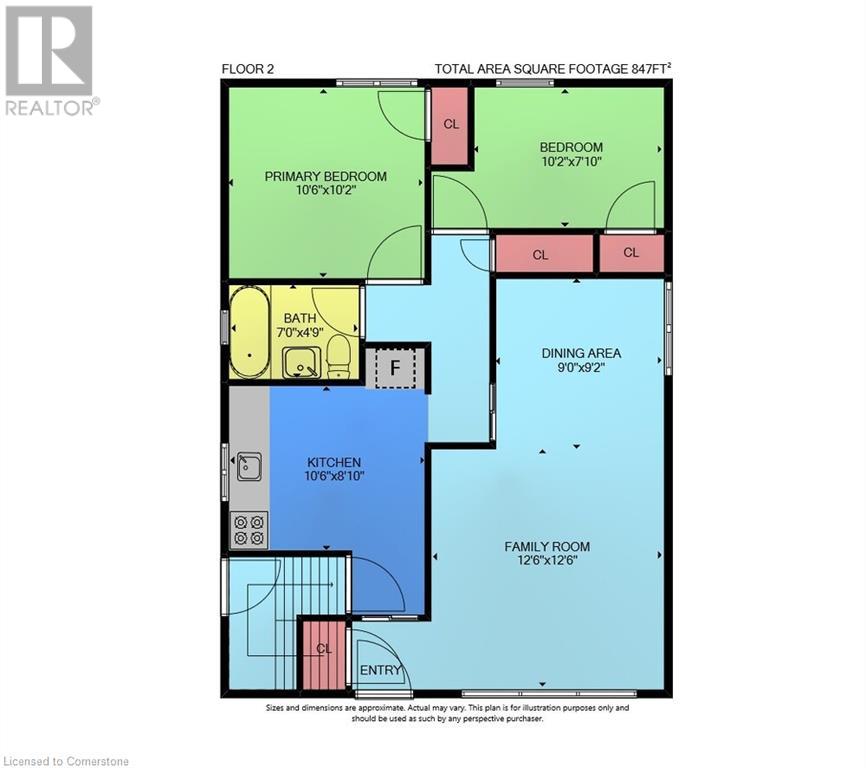435 East 43rd Street Hamilton, Ontario L8T 3E4
$549,000
EAST MOUNTAIN CHARMER … This solid brick, traditional 2+1 bedroom, 2 bath BUNGALOW sits in a desirable East Mountain location at 435 East 43rd Street, Hamilton. Excellent CURB APPEAL, with manicured lawns, paved driveway with carport (parking for 3 cars), a charming flagstone porch, and a fully fenced backyard complete with concrete patio offers GREAT OPPORTUNITY for FIRST-TIME BUYERS willing to add some TLC. The main level features original décor with a bright living room with large picture window and crown moulding, a separate dining area with hardwood floors, and a functional kitchen. Two bedrooms and a 3-pc bathroom complete the layout. Hardwood is also found under the hallway & bedroom carpets, ready to be revealed & refreshed. The partially finished lower level offers a versatile RECREATION ROOM with faux fireplace, an additional BEDROOM, a 3-pc BATH, laundry area & ample storage – with separate side entrance providing INLAW POTENTIAL or rental opportunity. Notable UPDATES include a newer roof (2015), updated plumbing, and high-efficiency FURNACE & A/C (2017). A handyman’s dream with opportunity to add value through cosmetic updates. Located steps from schools, parks, public transit, and shopping -- just minutes from LINC and QEW access – this is an unbeatable location to call home or invest in. Don’t miss out! (id:50886)
Property Details
| MLS® Number | 40733613 |
| Property Type | Single Family |
| Amenities Near By | Hospital, Park, Place Of Worship, Playground, Public Transit, Schools, Shopping |
| Community Features | Community Centre, School Bus |
| Equipment Type | Water Heater |
| Features | Paved Driveway |
| Parking Space Total | 3 |
| Rental Equipment Type | Water Heater |
Building
| Bathroom Total | 2 |
| Bedrooms Above Ground | 2 |
| Bedrooms Below Ground | 1 |
| Bedrooms Total | 3 |
| Appliances | Refrigerator, Stove |
| Architectural Style | Bungalow |
| Basement Development | Partially Finished |
| Basement Type | Partial (partially Finished) |
| Constructed Date | 1956 |
| Construction Style Attachment | Detached |
| Cooling Type | Central Air Conditioning |
| Exterior Finish | Brick |
| Heating Fuel | Natural Gas |
| Heating Type | Forced Air |
| Stories Total | 1 |
| Size Interior | 1,698 Ft2 |
| Type | House |
| Utility Water | Municipal Water |
Parking
| Carport |
Land
| Access Type | Road Access |
| Acreage | No |
| Land Amenities | Hospital, Park, Place Of Worship, Playground, Public Transit, Schools, Shopping |
| Sewer | Municipal Sewage System |
| Size Depth | 105 Ft |
| Size Frontage | 43 Ft |
| Size Total Text | Under 1/2 Acre |
| Zoning Description | C |
Rooms
| Level | Type | Length | Width | Dimensions |
|---|---|---|---|---|
| Basement | Utility Room | 11'2'' x 7'10'' | ||
| Basement | Storage | 6'7'' x 20'5'' | ||
| Basement | Laundry Room | 4'4'' x 7'2'' | ||
| Basement | 3pc Bathroom | 4'4'' x 8'10'' | ||
| Basement | Bedroom | 11'0'' x 8'0'' | ||
| Basement | Recreation Room | 11'0'' x 24'2'' | ||
| Main Level | 3pc Bathroom | 7'0'' x 4'9'' | ||
| Main Level | Bedroom | 10'2'' x 7'10'' | ||
| Main Level | Primary Bedroom | 10'6'' x 10'2'' | ||
| Main Level | Kitchen | 10'6'' x 8'10'' | ||
| Main Level | Dining Room | 9'0'' x 9'2'' | ||
| Main Level | Living Room | 12'6'' x 12'6'' |
https://www.realtor.ca/real-estate/28373131/435-east-43rd-street-hamilton
Contact Us
Contact us for more information
Lynn Fee
Salesperson
http//www.lynnfee.com
66 Main Street East #4b
Grimsby, Ontario L3M 1N3
(905) 545-1188



















