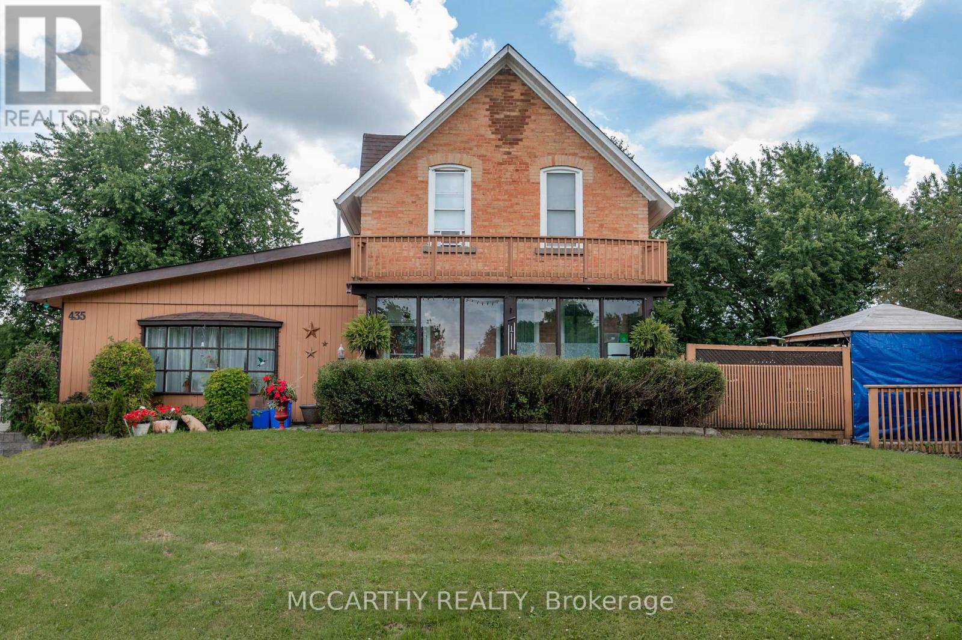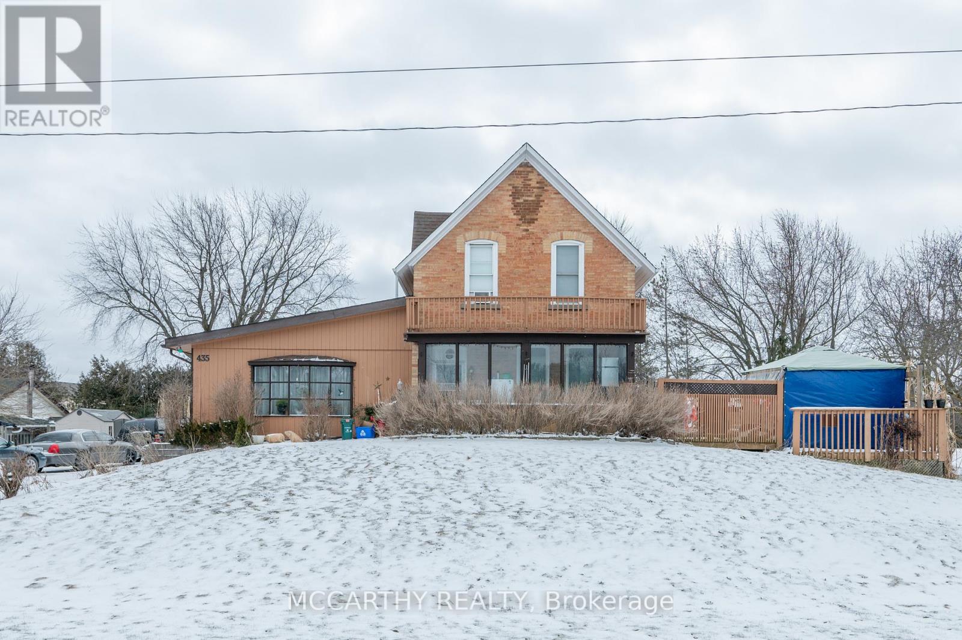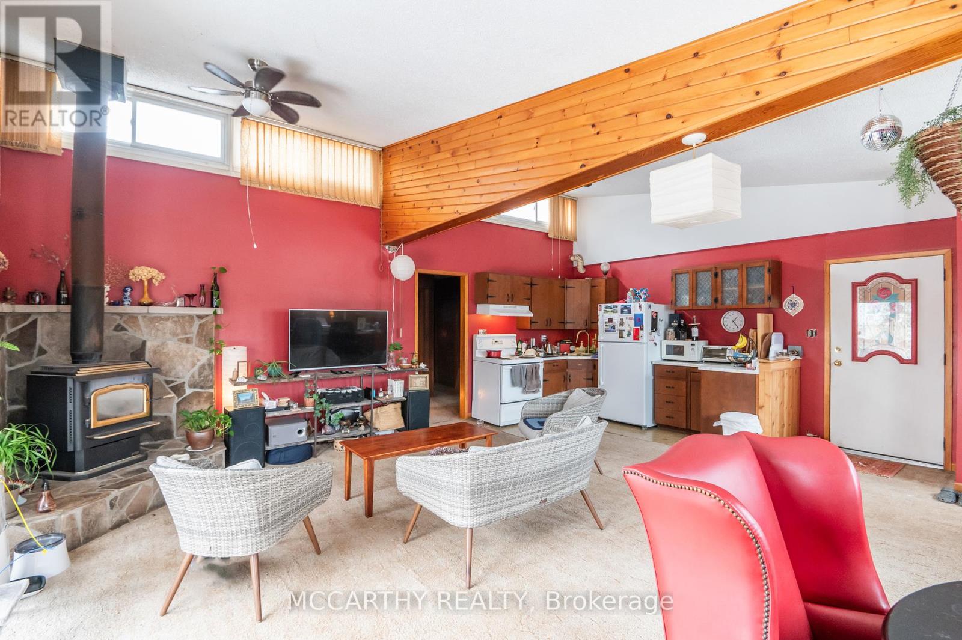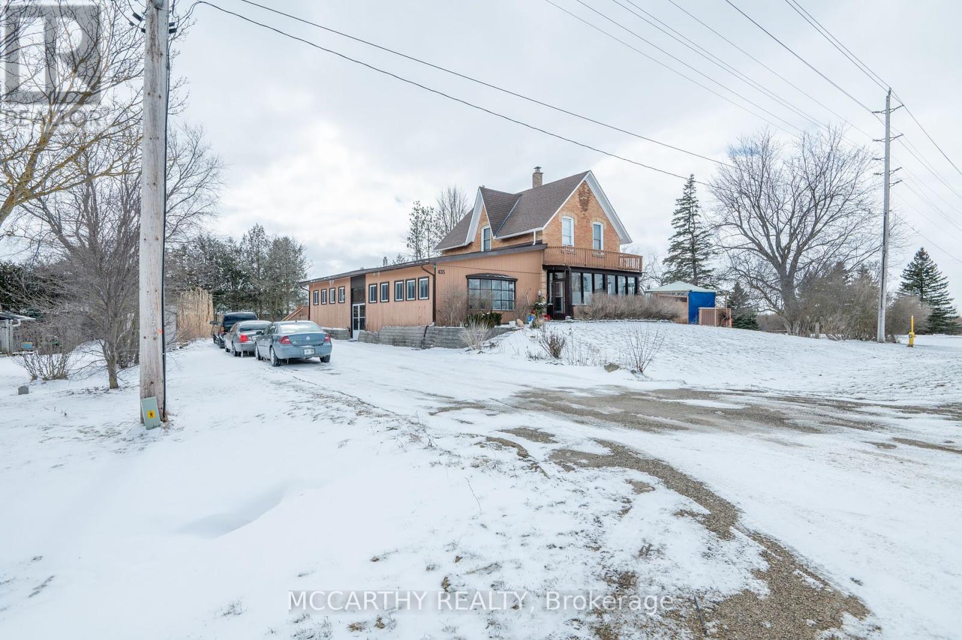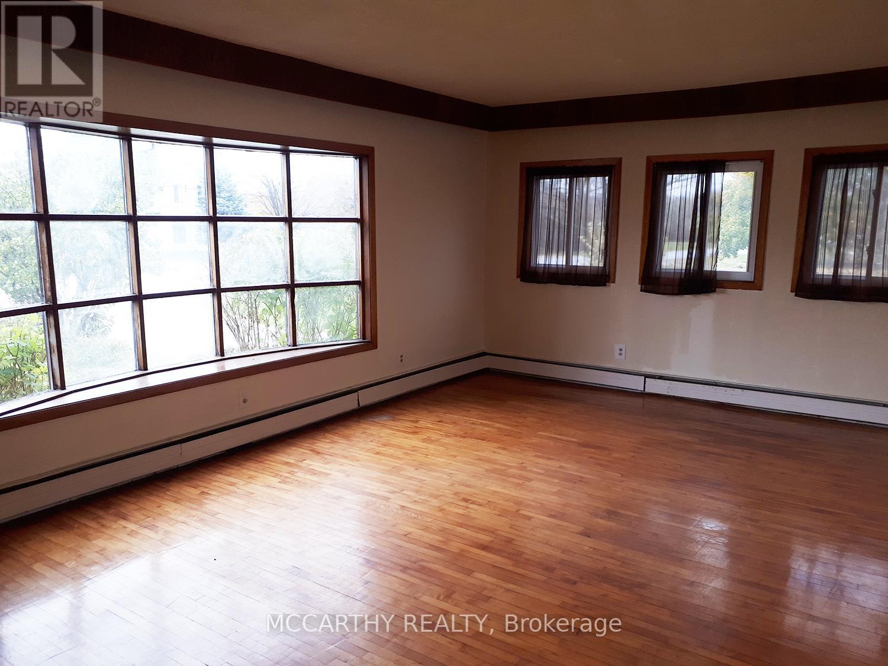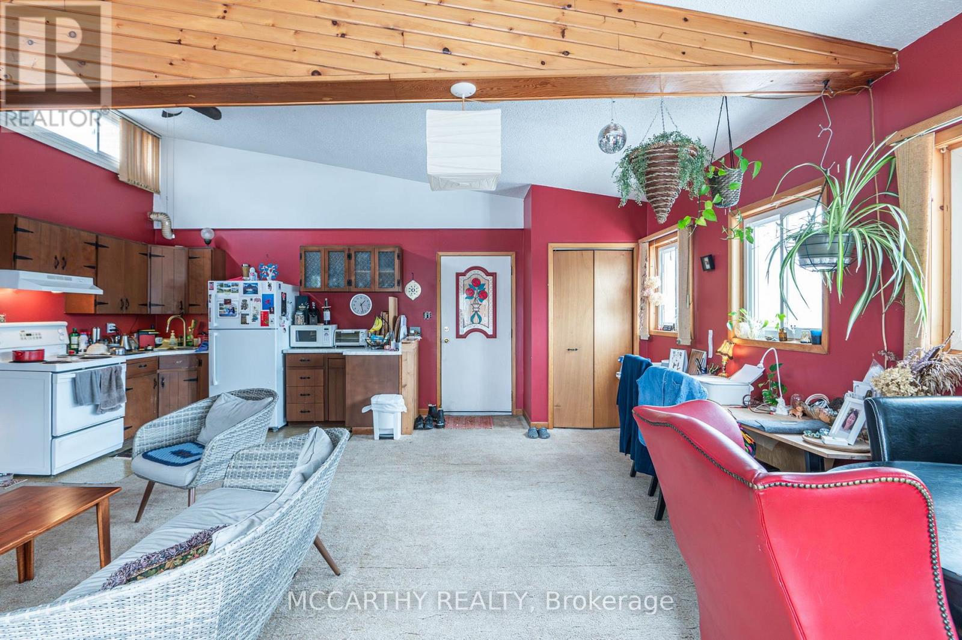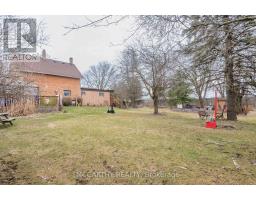435 Main Street W Shelburne, Ontario L9V 3A1
$899,000
This versatile 5-bedroom, 3-bathroom home is divided into two separate living quarters. The front unit is a 2-story layout with basement access, featuring comfortable laminate floors on the main level, a charming bay window in the living room, and a cozy fireplace. It includes 3 bedrooms, with one on the main floor and two upstairs, along with a 4-piece bath upstairs and a 3-piece bath on the main floor. The lower level boasts a rec room with a gas fireplace. Outside, enjoy a spacious back and side yard with decks at both the front and back, a garden shed, and convenient main street access. The separate apartment in the back offers potential for rental income or multigenerational living. Located close to schools, shopping, and downtown amenities, this property combines comfort and practicality. (id:50886)
Property Details
| MLS® Number | X11917550 |
| Property Type | Single Family |
| Community Name | Shelburne |
| Amenities Near By | Place Of Worship, Schools |
| Features | Level Lot, Wooded Area, Irregular Lot Size, Flat Site, In-law Suite |
| Parking Space Total | 14 |
| Structure | Deck, Shed |
Building
| Bathroom Total | 3 |
| Bedrooms Above Ground | 3 |
| Bedrooms Below Ground | 3 |
| Bedrooms Total | 6 |
| Age | 100+ Years |
| Amenities | Fireplace(s) |
| Appliances | Water Heater, Dishwasher, Dryer, Microwave, Two Stoves, Washer, Window Coverings, Two Refrigerators |
| Basement Development | Partially Finished |
| Basement Type | Partial (partially Finished) |
| Construction Style Attachment | Detached |
| Exterior Finish | Brick, Wood |
| Fireplace Present | Yes |
| Fireplace Total | 1 |
| Flooring Type | Laminate, Carpeted |
| Foundation Type | Stone, Poured Concrete |
| Heating Fuel | Natural Gas |
| Heating Type | Radiant Heat |
| Stories Total | 2 |
| Size Interior | 2,500 - 3,000 Ft2 |
| Type | House |
| Utility Water | Drilled Well |
Parking
| Carport |
Land
| Acreage | No |
| Land Amenities | Place Of Worship, Schools |
| Sewer | Septic System |
| Size Depth | 135 Ft ,9 In |
| Size Frontage | 171 Ft ,1 In |
| Size Irregular | 171.1 X 135.8 Ft ; Irregular .53 Acres |
| Size Total Text | 171.1 X 135.8 Ft ; Irregular .53 Acres|1/2 - 1.99 Acres |
| Zoning Description | M1 |
Rooms
| Level | Type | Length | Width | Dimensions |
|---|---|---|---|---|
| Second Level | Bedroom 2 | 3.51 m | 3.18 m | 3.51 m x 3.18 m |
| Second Level | Bedroom 3 | 4.03 m | 4.86 m | 4.03 m x 4.86 m |
| Second Level | Bathroom | 3.51 m | 2.57 m | 3.51 m x 2.57 m |
| Main Level | Kitchen | 3.26 m | 3.21 m | 3.26 m x 3.21 m |
| Main Level | Living Room | 4.04 m | 6.25 m | 4.04 m x 6.25 m |
| Main Level | Bedroom 4 | 2.65 m | 4.1 m | 2.65 m x 4.1 m |
| Main Level | Living Room | 3.77 m | 6.02 m | 3.77 m x 6.02 m |
| Main Level | Dining Room | 3.26 m | 2.81 m | 3.26 m x 2.81 m |
| Main Level | Bathroom | 1.71 m | 2.25 m | 1.71 m x 2.25 m |
| Main Level | Laundry Room | 1.32 m | 2.56 m | 1.32 m x 2.56 m |
| Main Level | Primary Bedroom | 5.22 m | 3.33 m | 5.22 m x 3.33 m |
| Main Level | Kitchen | 4.3 m | 2.56 m | 4.3 m x 2.56 m |
Utilities
| Cable | Installed |
https://www.realtor.ca/real-estate/27789230/435-main-street-w-shelburne-shelburne
Contact Us
Contact us for more information
Marg Mccarthy
Broker of Record
(519) 925-6948
www.mccarthyrealty.ca/
www.facebook.com/MargMcCarthyRealty/
twitter.com/McCarthy_Realty
margmccarthyprofessionalrealestateservices/
110 Centennial Road
Shelburne, Ontario L9V 2Z4
(519) 925-6948
(519) 925-5782
www.margmccarthy.com/

