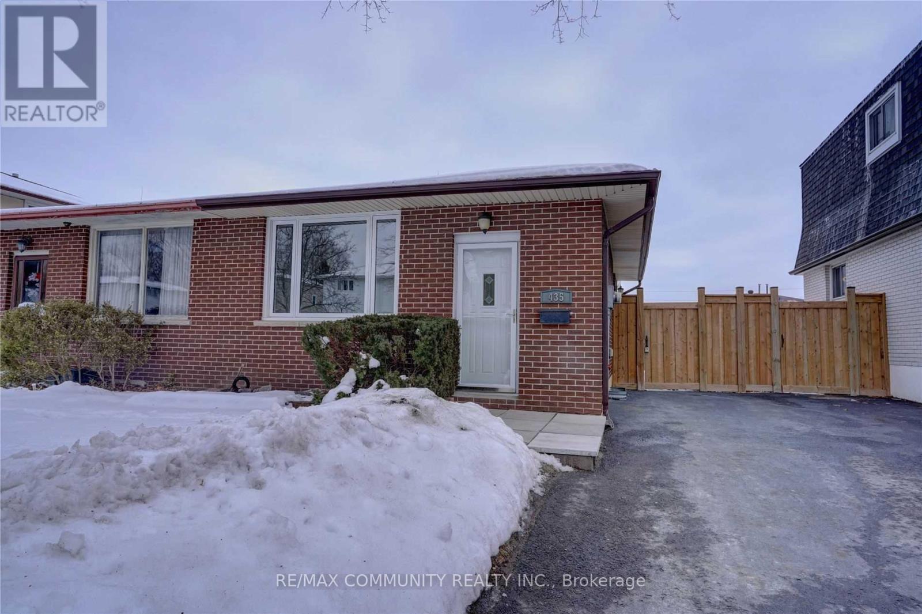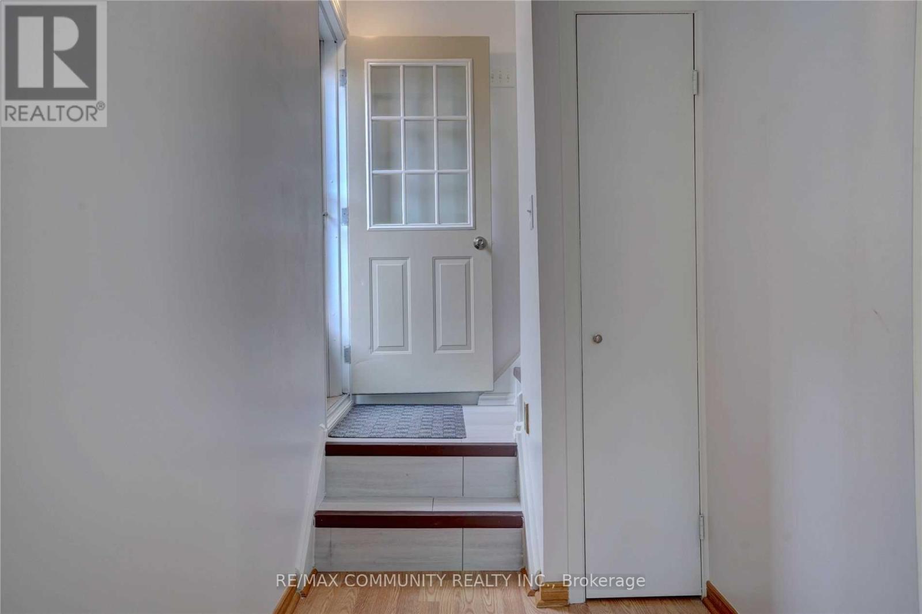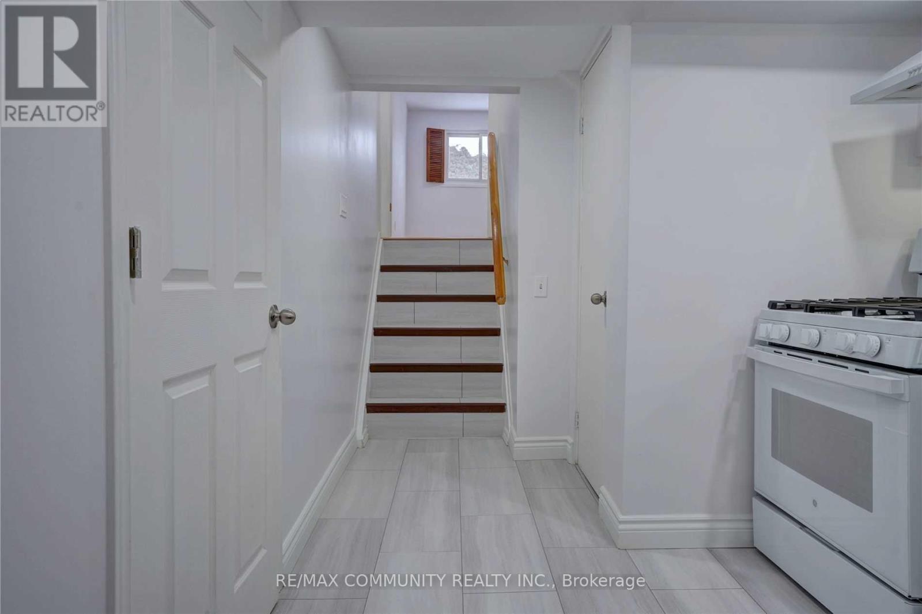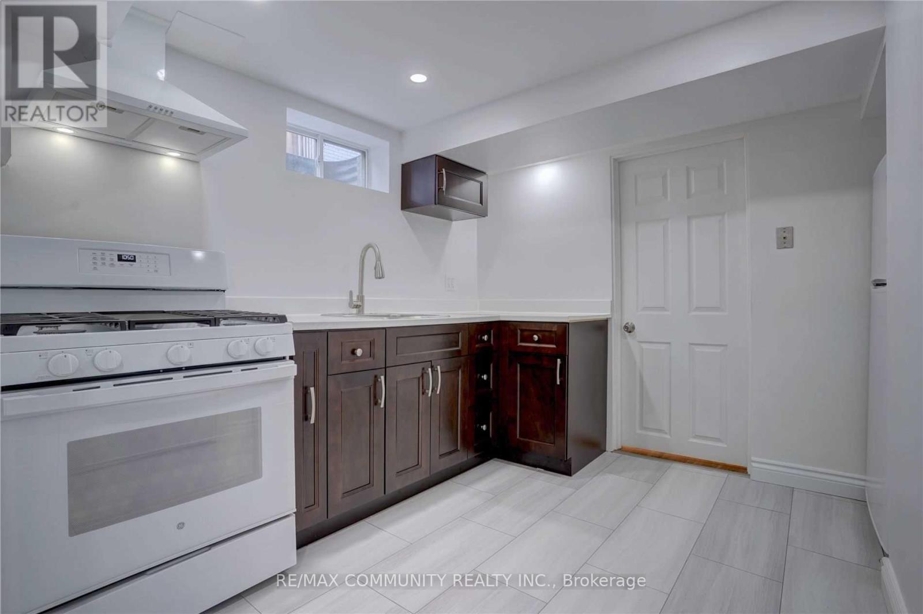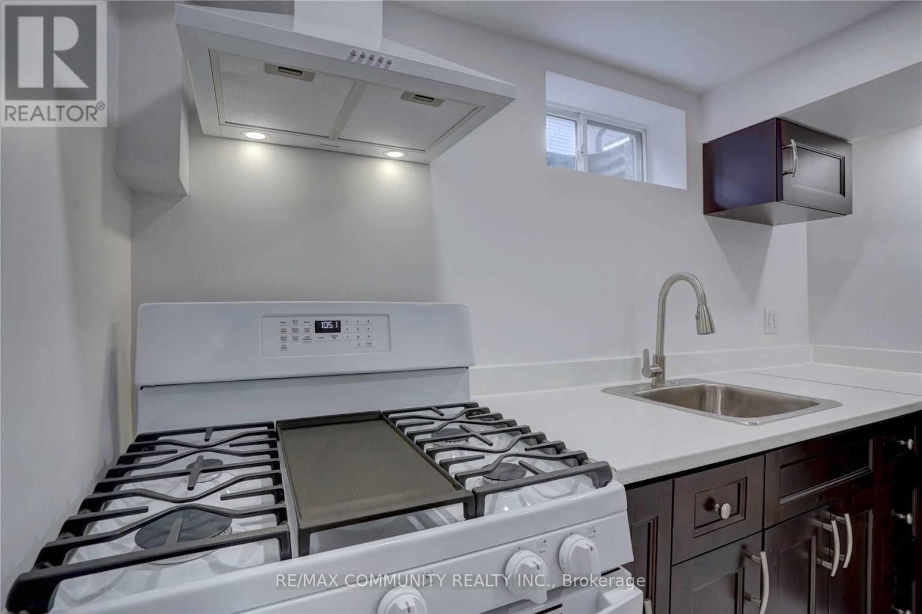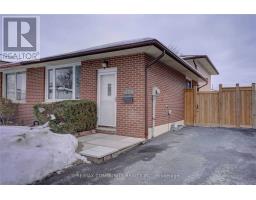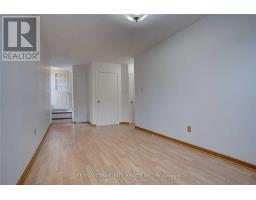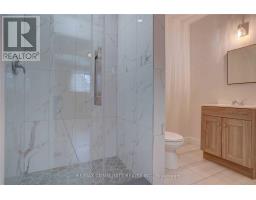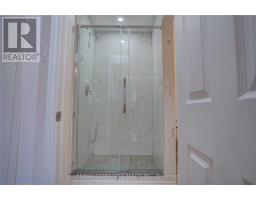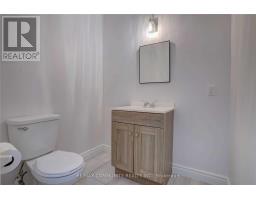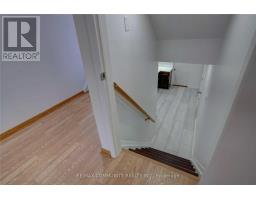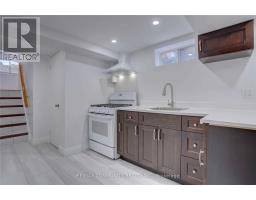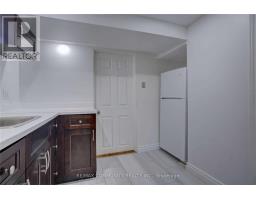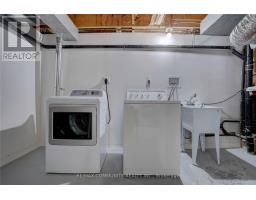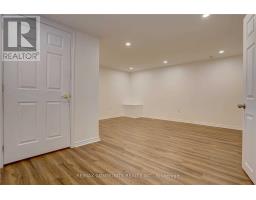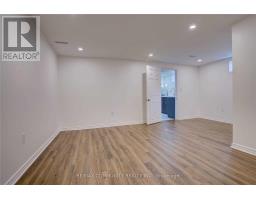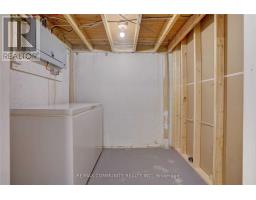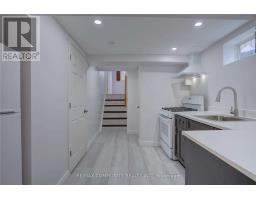435 Maplewood Drive Oshawa, Ontario L1G 5R7
2 Bedroom
1 Bathroom
Central Air Conditioning
Forced Air
$2,200 Monthly
THE UTILITIES ARE INCLUDED IN THE ASKING PRICE. Welcome To This Beautiful 2-Bedrooms & 1-Bathroom Basement Apartment Located In A Desirable Area. The Home Features A Renovated Kitchen, Laminate Flooring Throughout, Large Windows, Open Concept Layout, Pot Lights And Separate Laundry. Close To Schools, Parks, Transit, Shopping Centers And More. (id:50886)
Property Details
| MLS® Number | E12025661 |
| Property Type | Single Family |
| Community Name | O'Neill |
| Features | Carpet Free |
| Parking Space Total | 1 |
Building
| Bathroom Total | 1 |
| Bedrooms Above Ground | 2 |
| Bedrooms Total | 2 |
| Appliances | Dryer, Freezer, Stove, Washer, Refrigerator |
| Basement Development | Finished |
| Basement Features | Separate Entrance |
| Basement Type | N/a (finished) |
| Construction Style Attachment | Semi-detached |
| Construction Style Split Level | Backsplit |
| Cooling Type | Central Air Conditioning |
| Exterior Finish | Aluminum Siding, Brick |
| Flooring Type | Laminate, Vinyl |
| Foundation Type | Concrete |
| Heating Fuel | Natural Gas |
| Heating Type | Forced Air |
| Type | House |
| Utility Water | Municipal Water |
Parking
| No Garage |
Land
| Acreage | No |
| Sewer | Sanitary Sewer |
Rooms
| Level | Type | Length | Width | Dimensions |
|---|---|---|---|---|
| Basement | Living Room | 5.14 m | 2.72 m | 5.14 m x 2.72 m |
| Basement | Bedroom | 4.1 m | 2.56 m | 4.1 m x 2.56 m |
| Basement | Kitchen | 4.1 m | 2.41 m | 4.1 m x 2.41 m |
| Basement | Bedroom | 5.64 m | 5.24 m | 5.64 m x 5.24 m |
https://www.realtor.ca/real-estate/28038770/435-maplewood-drive-oshawa-oneill-oneill
Contact Us
Contact us for more information
Mayuran Sritharan
Salesperson
WWW.THEMSTEAM.CA
RE/MAX Community Realty Inc.
300 Rossland Rd E #404 & 405
Ajax, Ontario L1Z 0K4
300 Rossland Rd E #404 & 405
Ajax, Ontario L1Z 0K4
(905) 239-9222

