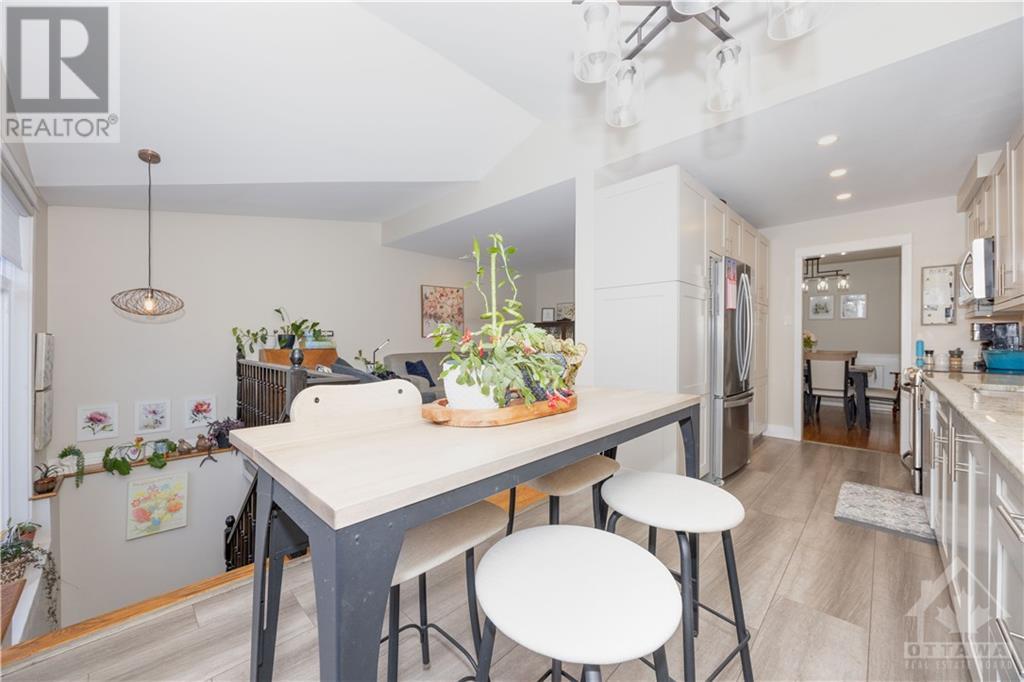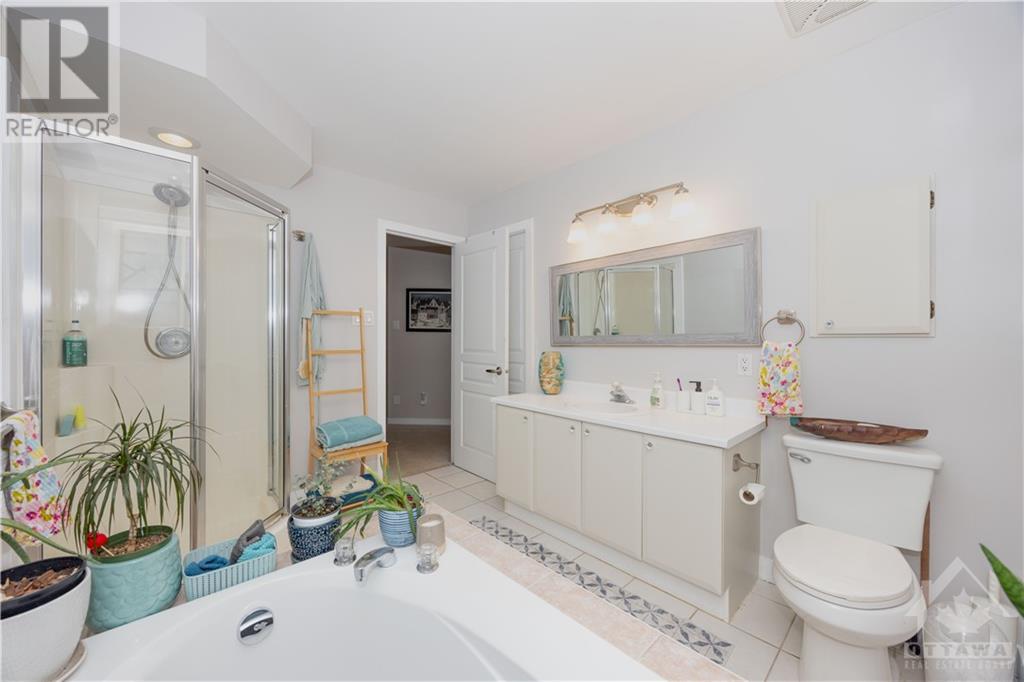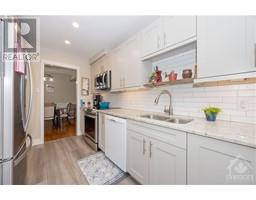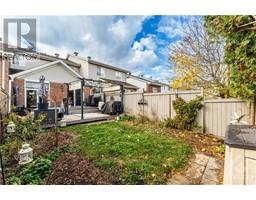4352 Wildmint Square Ottawa, Ontario K1V 1N5
$594,900
Located on a quiet street in a family-friendly neighborhood, this beautifully renovated 3-bedroom townhouse combines comfort and style. A manicured garden lines the driveway, leading to a welcoming foyer with an updated powder room. The main floor is highlighted by a spacious dining room with elegant wainscoting, a living room flooded with natural light and a truly stunning chef's kitchen. Extensively renovated and thoughtfully extended, the kitchen boasts custom-built cabinetry and ample counter space. The bright eating area overlooks the serene backyard, making it a perfect spot for casual meals. Upstairs, the primary bedroom offers direct access to a full bathroom with a soaker tub and separate shower. Two additional good-sized bedrooms complete the upper level. The lower level includes a cozy family room with a gas fireplace, a den ideal for a home office/hobby space, laundry room and plenty of storage space. The low-maintenance fenced backyard is beautifully landscaped. (id:50886)
Property Details
| MLS® Number | 1419828 |
| Property Type | Single Family |
| Neigbourhood | Riverside South |
| AmenitiesNearBy | Public Transit, Recreation Nearby, Shopping |
| ParkingSpaceTotal | 3 |
| Structure | Deck |
Building
| BathroomTotal | 2 |
| BedroomsAboveGround | 3 |
| BedroomsTotal | 3 |
| Appliances | Refrigerator, Dishwasher, Dryer, Microwave Range Hood Combo, Stove, Washer, Blinds |
| BasementDevelopment | Finished |
| BasementType | Full (finished) |
| ConstructedDate | 1999 |
| CoolingType | Central Air Conditioning |
| ExteriorFinish | Brick, Siding |
| Fixture | Drapes/window Coverings |
| FlooringType | Wall-to-wall Carpet, Hardwood, Vinyl |
| FoundationType | Poured Concrete |
| HalfBathTotal | 1 |
| HeatingFuel | Natural Gas |
| HeatingType | Forced Air |
| StoriesTotal | 2 |
| Type | Row / Townhouse |
| UtilityWater | Municipal Water |
Parking
| Attached Garage |
Land
| Acreage | No |
| FenceType | Fenced Yard |
| LandAmenities | Public Transit, Recreation Nearby, Shopping |
| Sewer | Municipal Sewage System |
| SizeDepth | 108 Ft ,3 In |
| SizeFrontage | 20 Ft |
| SizeIrregular | 20.01 Ft X 108.27 Ft |
| SizeTotalText | 20.01 Ft X 108.27 Ft |
| ZoningDescription | Residential |
Rooms
| Level | Type | Length | Width | Dimensions |
|---|---|---|---|---|
| Second Level | Primary Bedroom | 14'2" x 10'5" | ||
| Second Level | Bedroom | 9'10" x 9'9" | ||
| Second Level | Bedroom | 10'0" x 9'0" | ||
| Second Level | 4pc Bathroom | 10'6" x 8'5" | ||
| Lower Level | Family Room | 18'6" x 11'11" | ||
| Lower Level | Den | 11'9" x 8'9" | ||
| Lower Level | Laundry Room | 9'10" x 9'9" | ||
| Main Level | Living Room | 16'4" x 10'8" | ||
| Main Level | Dining Room | 10'7" x 9'11" | ||
| Main Level | Kitchen | 9'1" x 8'0" | ||
| Main Level | Eating Area | 9'10" x 9'9" | ||
| Main Level | Partial Bathroom | Measurements not available |
https://www.realtor.ca/real-estate/27636356/4352-wildmint-square-ottawa-riverside-south
Interested?
Contact us for more information
Hanna Browne
Broker
3101 Strandherd Drive, Suite 4
Ottawa, Ontario K2G 4R9





























































