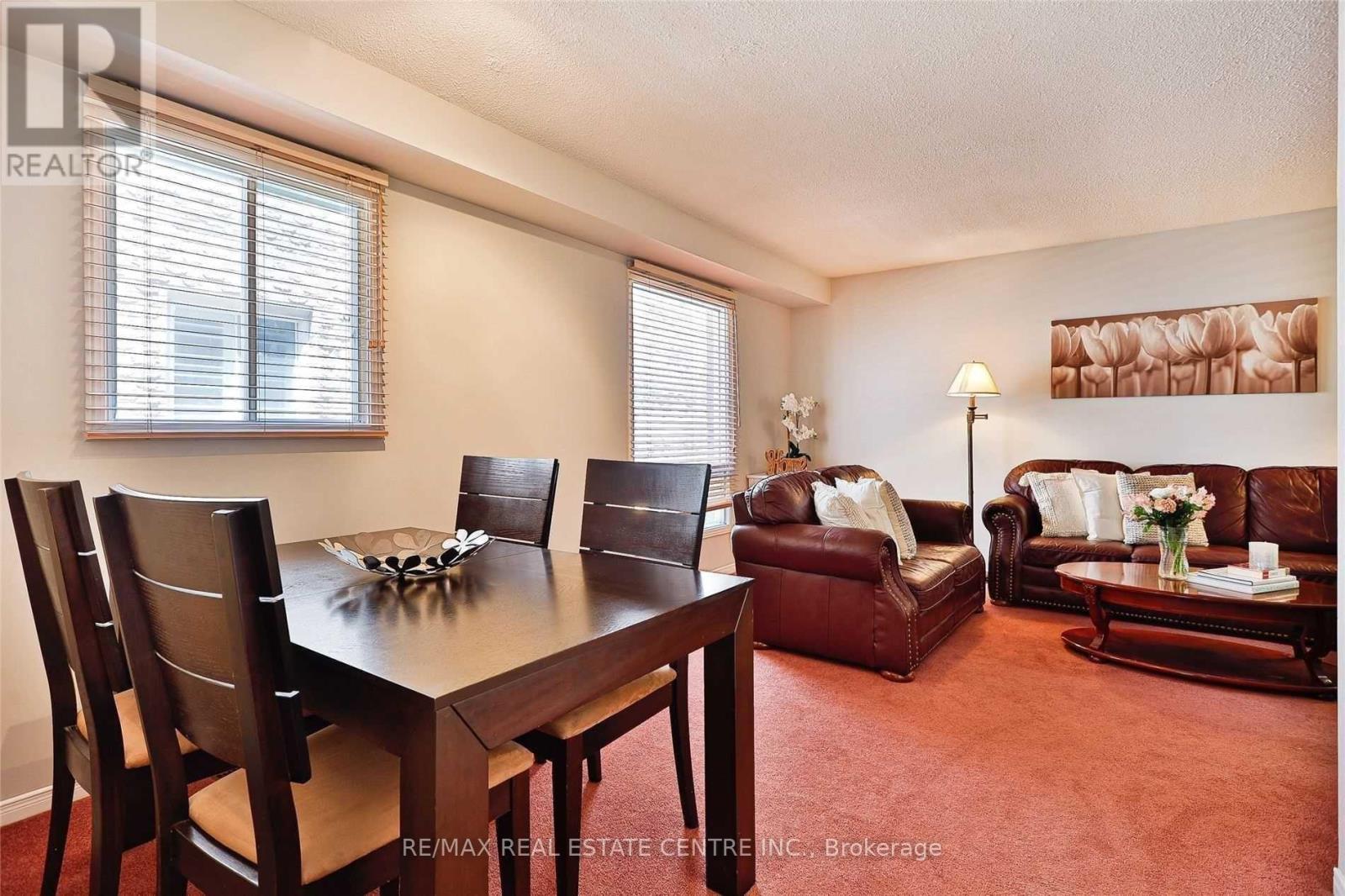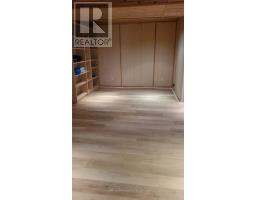4353 Jenkins Crescent Mississauga, Ontario L5R 1V4
4 Bedroom
3 Bathroom
Fireplace
Central Air Conditioning
Forced Air
$3,550 Monthly
Full Detached 3 Bedroom Home In The Heart Of Mississauga . Huge Formal Living,Dining & Family Room New W/Laminate Flooring In Basement,2nd Floor, Master Bedroom With 4 Pc Ensuite . All Other Bedroom Generously Sized. Entertainers Delight Huge Backyard. Close To Square One, 403, School. New Laminate In The Basement Room Open Concept And Laundry In Basement (id:50886)
Property Details
| MLS® Number | W12001410 |
| Property Type | Single Family |
| Community Name | Hurontario |
| Parking Space Total | 6 |
Building
| Bathroom Total | 3 |
| Bedrooms Above Ground | 3 |
| Bedrooms Below Ground | 1 |
| Bedrooms Total | 4 |
| Basement Development | Finished |
| Basement Type | N/a (finished) |
| Construction Style Attachment | Detached |
| Cooling Type | Central Air Conditioning |
| Exterior Finish | Brick |
| Fireplace Present | Yes |
| Flooring Type | Carpeted, Vinyl, Laminate |
| Foundation Type | Poured Concrete |
| Half Bath Total | 1 |
| Heating Fuel | Natural Gas |
| Heating Type | Forced Air |
| Stories Total | 2 |
| Type | House |
| Utility Water | Municipal Water |
Parking
| Attached Garage | |
| Garage |
Land
| Acreage | No |
| Sewer | Septic System |
| Size Depth | 104 Ft ,11 In |
| Size Frontage | 31 Ft ,11 In |
| Size Irregular | 31.99 X 104.99 Ft ; @@@location @@@location@4 Car Parking |
| Size Total Text | 31.99 X 104.99 Ft ; @@@location @@@location@4 Car Parking |
Rooms
| Level | Type | Length | Width | Dimensions |
|---|---|---|---|---|
| Second Level | Primary Bedroom | 5.13 m | 3.91 m | 5.13 m x 3.91 m |
| Second Level | Bedroom 2 | 3.66 m | 2.95 m | 3.66 m x 2.95 m |
| Second Level | Bedroom 3 | 3.98 m | 3.08 m | 3.98 m x 3.08 m |
| Basement | Recreational, Games Room | 9.45 m | 6.71 m | 9.45 m x 6.71 m |
| Basement | Laundry Room | 9.45 m | 671 m | 9.45 m x 671 m |
| Main Level | Family Room | 4.59 m | 3.53 m | 4.59 m x 3.53 m |
| Main Level | Living Room | 4.63 m | 3.29 m | 4.63 m x 3.29 m |
| Main Level | Dining Room | 3.11 m | 2.56 m | 3.11 m x 2.56 m |
| Main Level | Kitchen | 3.96 m | 3.01 m | 3.96 m x 3.01 m |
https://www.realtor.ca/real-estate/27982575/4353-jenkins-crescent-mississauga-hurontario-hurontario
Contact Us
Contact us for more information
Naveen Dua
Broker
www.naveendua.com
RE/MAX Real Estate Centre Inc.
2 County Court Blvd. Ste 150
Brampton, Ontario L6W 3W8
2 County Court Blvd. Ste 150
Brampton, Ontario L6W 3W8
(905) 456-1177
(905) 456-1107
www.remaxcentre.ca/











































