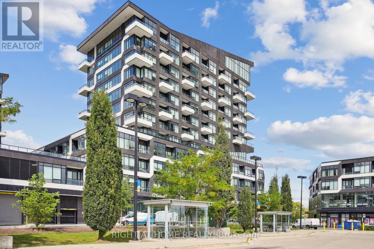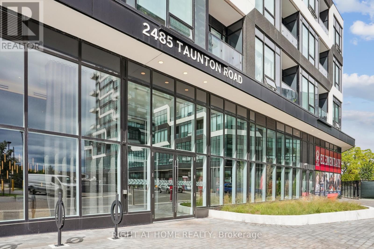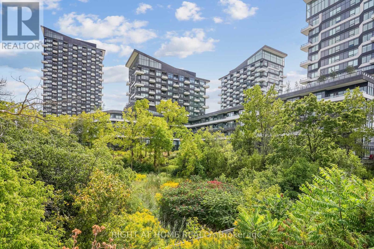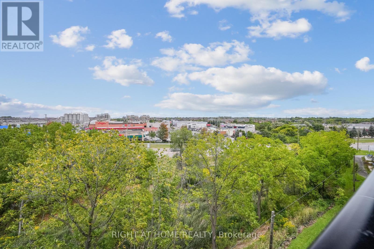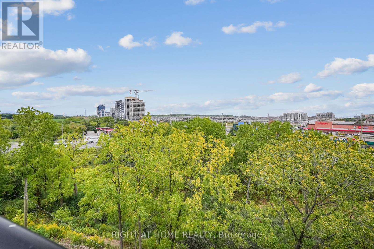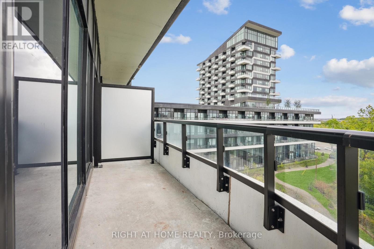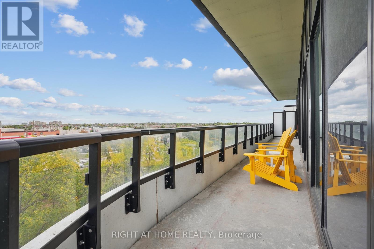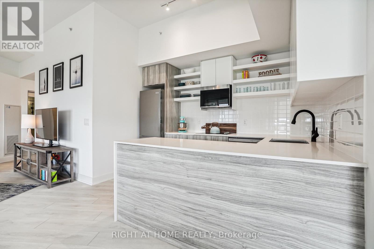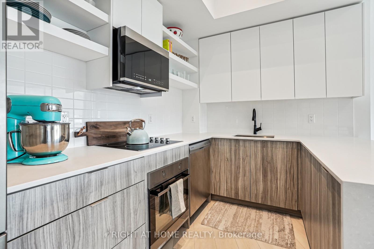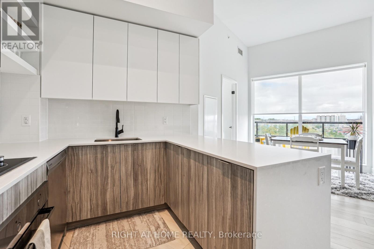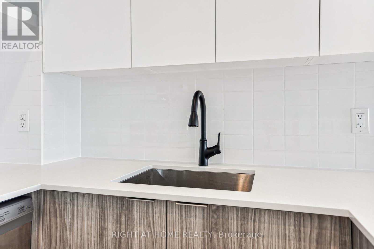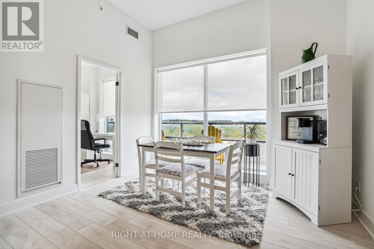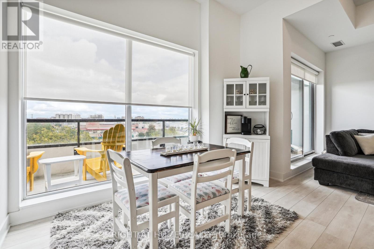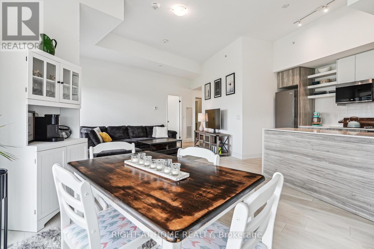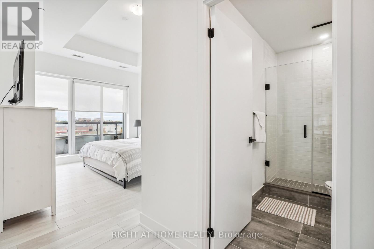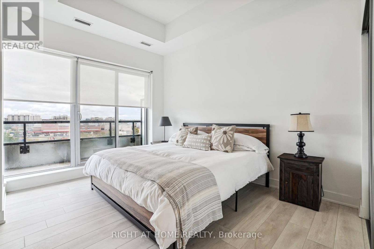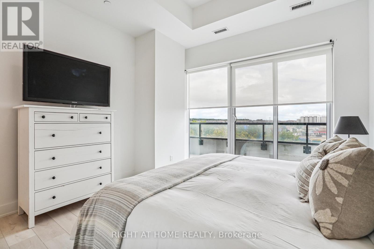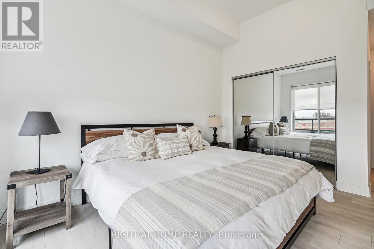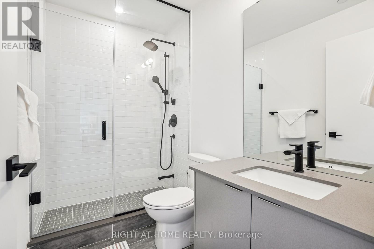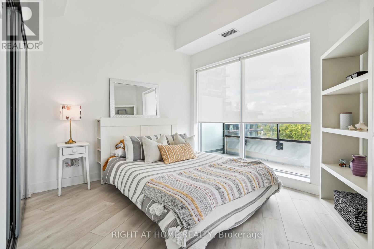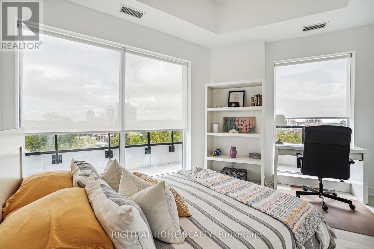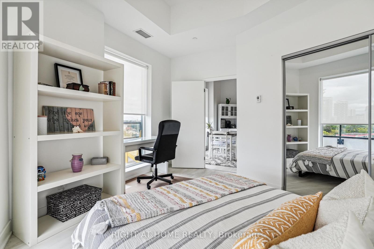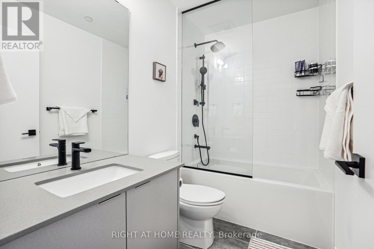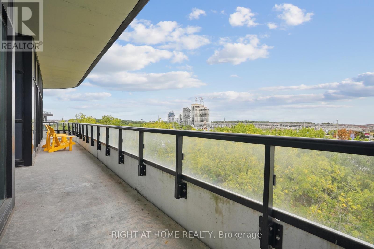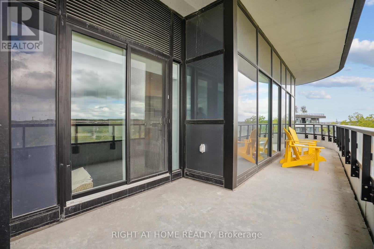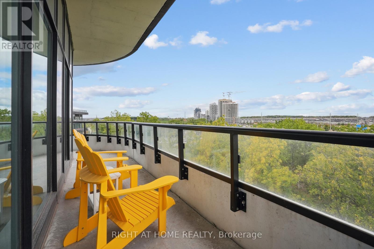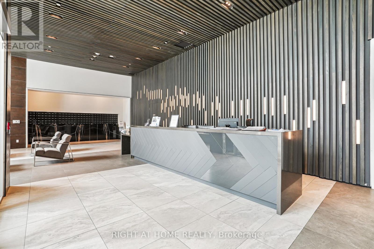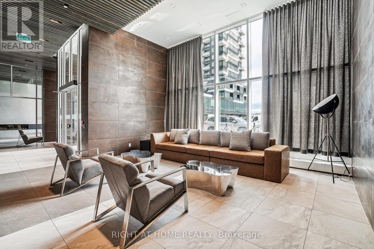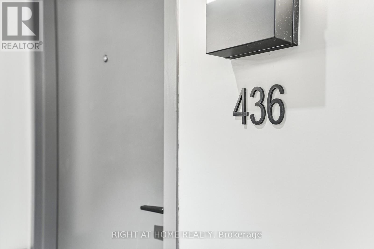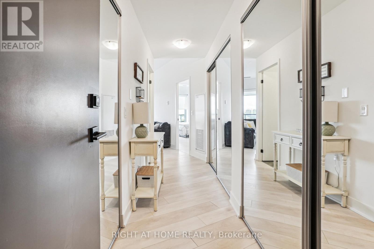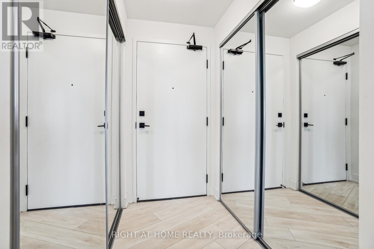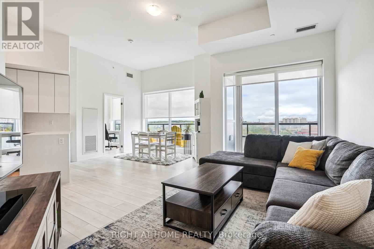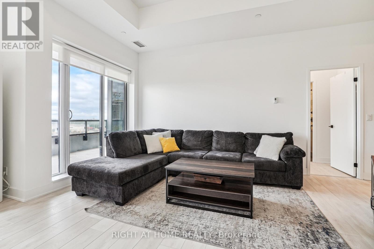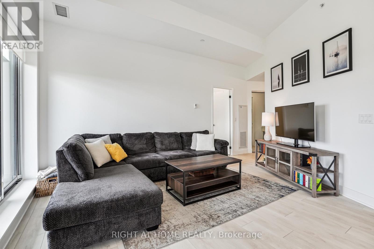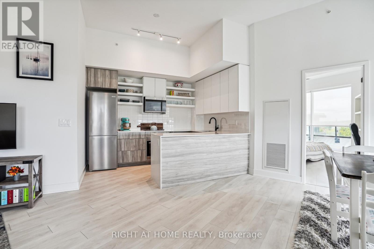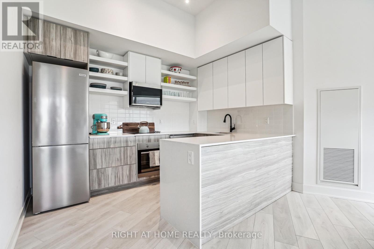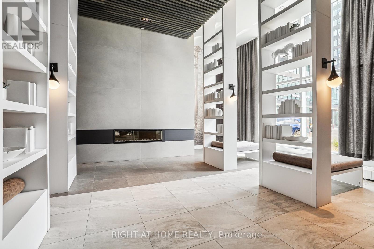436 - 2485 Taunton Road Oakville, Ontario L6H 3R8
$869,000Maintenance, Insurance, Common Area Maintenance, Heat, Parking
$817.45 Monthly
Maintenance, Insurance, Common Area Maintenance, Heat, Parking
$817.45 MonthlyInvestor Alert!Don't miss this stunning 2-bedroom, 2-bathroom corner unit at 2485 Taunton Road! This bright, modern suite features high ceilings, floor-to-ceiling windows, wide plank flooring, and upgraded kitchen and bathrooms for a stylish, turnkey living experience.Perfectly located steps from transit, grocery stores, top-rated schools, parks, shopping, and major highways, this unit offers unbeatable convenience.Enjoy premium building amenities including:24-hour concierge and security servicesOutdoor poolFully equipped fitness centreMeeting and party roomsThis property comes with a AAA+ tenant who is eager to stay-an ideal opportunity for investors seeking a reliable, long-term income stream. (id:50886)
Property Details
| MLS® Number | W12360042 |
| Property Type | Single Family |
| Community Name | 1015 - RO River Oaks |
| Community Features | Pets Allowed With Restrictions |
| Features | Balcony, Carpet Free, In Suite Laundry |
| Parking Space Total | 1 |
Building
| Bathroom Total | 2 |
| Bedrooms Above Ground | 2 |
| Bedrooms Total | 2 |
| Age | 0 To 5 Years |
| Amenities | Storage - Locker |
| Appliances | Garage Door Opener Remote(s), Dishwasher, Dryer, Stove, Washer, Refrigerator |
| Basement Type | None |
| Cooling Type | Central Air Conditioning |
| Exterior Finish | Brick |
| Foundation Type | Poured Concrete |
| Heating Fuel | Natural Gas |
| Heating Type | Forced Air |
| Size Interior | 1,000 - 1,199 Ft2 |
| Type | Apartment |
Parking
| Attached Garage | |
| No Garage |
Land
| Acreage | No |
Rooms
| Level | Type | Length | Width | Dimensions |
|---|---|---|---|---|
| Main Level | Bedroom | 3.07 m | 4.74 m | 3.07 m x 4.74 m |
| Main Level | Great Room | 6.24 m | 3.65 m | 6.24 m x 3.65 m |
| Main Level | Kitchen | 2.34 m | 3.35 m | 2.34 m x 3.35 m |
| Main Level | Primary Bedroom | 3.68 m | 4.11 m | 3.68 m x 4.11 m |
Contact Us
Contact us for more information
Amanda Medeiros
Salesperson
5111 New Street, Suite 106
Burlington, Ontario L7L 1V2
(905) 637-1700
www.rightathomerealtycom/

