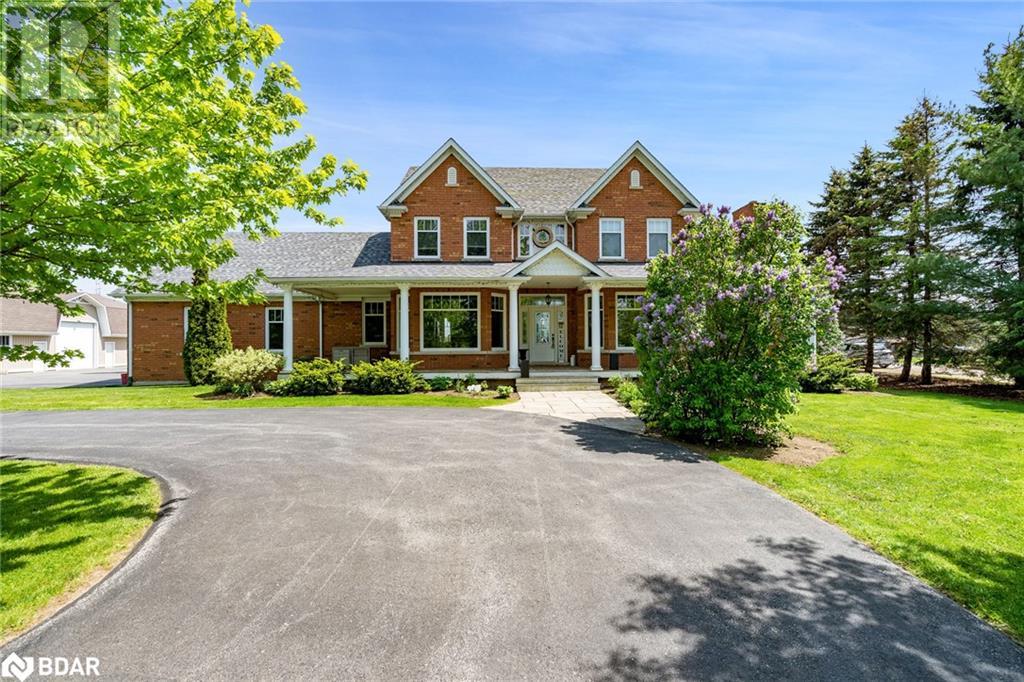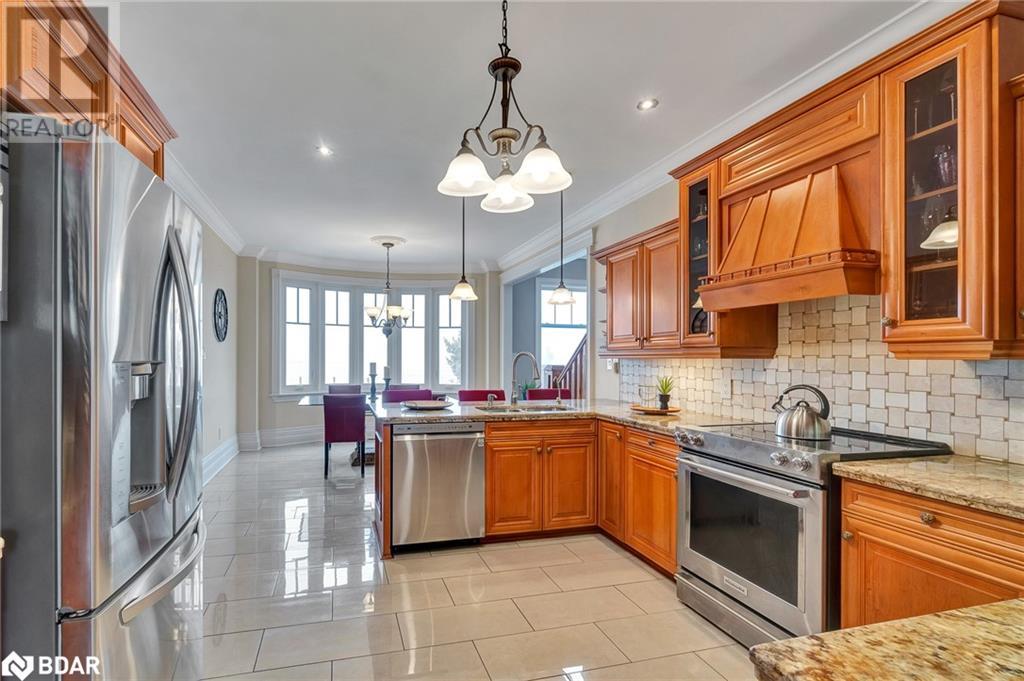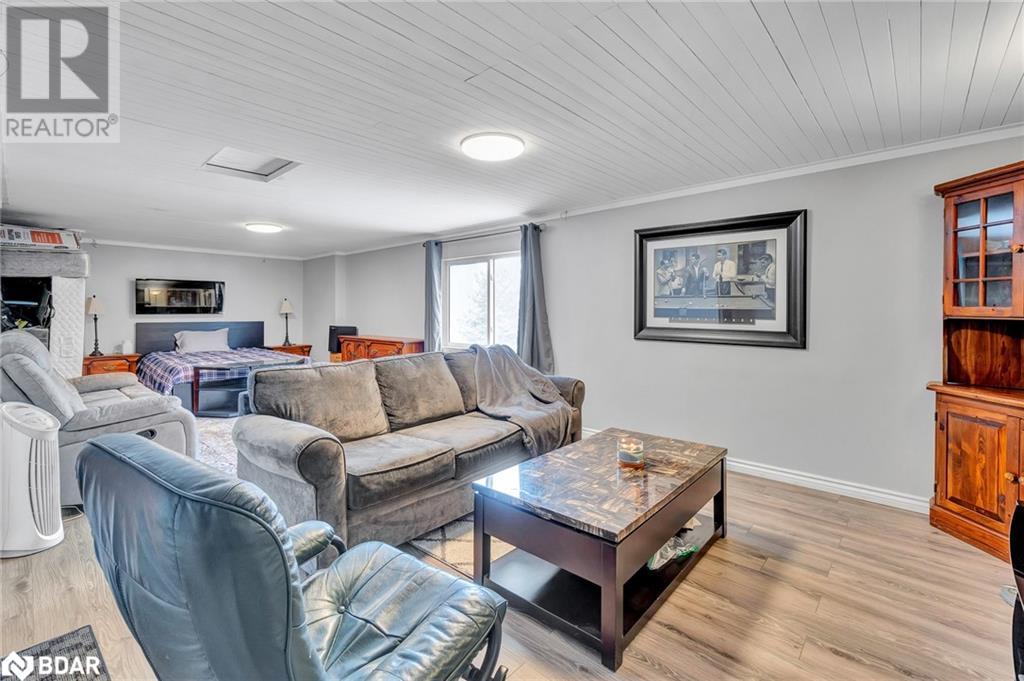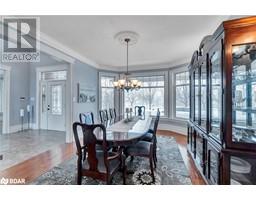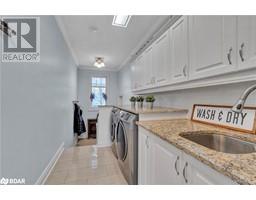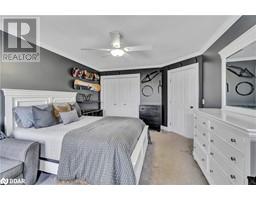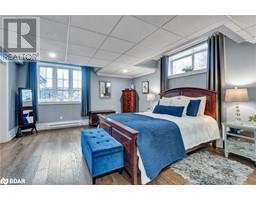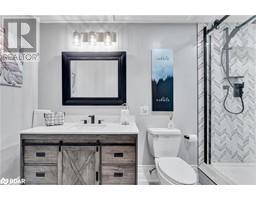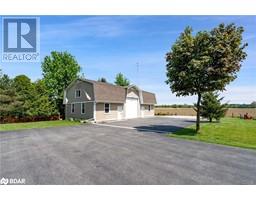436 8th Concession Road Carlisle, Ontario L0P 1B0
$2,350,000
Welcome to this amazing country family home, sitting on an acre of pristine land! This 4+1 bed home has everything you could want and more! The primary bedroom on the main floor features a 6 piece ensuite, vaulted ceilings & crown moulding. You'll love the stone fireplace in the family room, and the walkout to the deck is perfect for enjoying the long country view. With floor-to-ceiling windows, the home is filled with natural light. The separate living and dining rooms are great for hosting friends and family, the eat-in kitchen is complete with ample storage and top-of-the-line stainless steel appliances. Main floor laundry room, with garage and two basement access points. The fully finished basement with above-grade windows, a newly upgraded kitchen, bedroom and a bathroom is perfect for guests or an in-law suite. Can't forget about the workshop that has a winterized bedroom, car lift & tons of storage. The list goes on, impeccable finishes. Don't miss the chance to make it yours! (id:50886)
Property Details
| MLS® Number | 40668554 |
| Property Type | Single Family |
| AmenitiesNearBy | Schools |
| Features | Southern Exposure, Country Residential, Automatic Garage Door Opener |
| ParkingSpaceTotal | 24 |
| Structure | Porch |
Building
| BathroomTotal | 5 |
| BedroomsAboveGround | 4 |
| BedroomsBelowGround | 1 |
| BedroomsTotal | 5 |
| Appliances | Dishwasher, Dryer, Refrigerator, Washer, Microwave Built-in, Garage Door Opener |
| ArchitecturalStyle | 2 Level |
| BasementDevelopment | Finished |
| BasementType | Full (finished) |
| ConstructedDate | 2006 |
| ConstructionStyleAttachment | Detached |
| CoolingType | Central Air Conditioning |
| ExteriorFinish | Brick |
| FireplacePresent | Yes |
| FireplaceTotal | 1 |
| HalfBathTotal | 1 |
| HeatingFuel | Propane |
| StoriesTotal | 2 |
| SizeInterior | 3620 Sqft |
| Type | House |
| UtilityWater | Drilled Well |
Parking
| Attached Garage |
Land
| AccessType | Road Access |
| Acreage | No |
| LandAmenities | Schools |
| Sewer | Septic System |
| SizeDepth | 218 Ft |
| SizeFrontage | 200 Ft |
| SizeTotalText | 1/2 - 1.99 Acres |
| ZoningDescription | A2 |
Rooms
| Level | Type | Length | Width | Dimensions |
|---|---|---|---|---|
| Second Level | 4pc Bathroom | Measurements not available | ||
| Second Level | 4pc Bathroom | Measurements not available | ||
| Second Level | Bedroom | 32'4'' x 12'2'' | ||
| Second Level | Bedroom | 16'1'' x 11'1'' | ||
| Second Level | Bedroom | 16'3'' x 12'3'' | ||
| Basement | 3pc Bathroom | Measurements not available | ||
| Basement | Bedroom | 20'7'' x 13'8'' | ||
| Main Level | 5pc Bathroom | Measurements not available | ||
| Main Level | 2pc Bathroom | Measurements not available | ||
| Main Level | Laundry Room | 11'8'' x 6'7'' | ||
| Main Level | Primary Bedroom | 21'9'' x 15'0'' | ||
| Main Level | Kitchen | 13'7'' x 12'2'' | ||
| Main Level | Family Room | 23'5'' x 17'4'' | ||
| Main Level | Dining Room | 15'6'' x 11'11'' | ||
| Main Level | Living Room | 15'10'' x 11'10'' |
https://www.realtor.ca/real-estate/27576468/436-8th-concession-road-carlisle
Interested?
Contact us for more information
Christopher Toste
Broker
110 Weston Rd
Toronto, Ontario M6N 0A6

