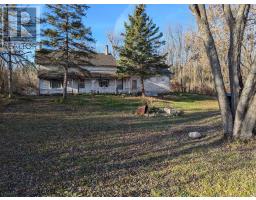436 Cedarstone Road W Stone Mills, Ontario K0K 3G0
$279,900
Handyman Special! Believed to be built in 1850, this home has been a fixture of the Tamworth area ever since. The house has 5 good sized bedrooms and 1 main bathroom. It was previously heated with an oil furnace and woodstove. It also retains its original post and beam construction, as well as some woodwork, doors, floors and some windows. There is a large garage/woodhouse that has a loft area that could also be added to the living space. Located just outside of the village, this rural home would be perfect for someone who know show to do the trades and construction, as it requires extensive renovation. Opportunities like this don't come along very often, own your own piece of history! ** This is a linked property.** (id:50886)
Property Details
| MLS® Number | X10875140 |
| Property Type | Single Family |
| Community Name | Stone Mills |
| CommunityFeatures | School Bus |
| ParkingSpaceTotal | 6 |
Building
| BathroomTotal | 1 |
| BedroomsAboveGround | 5 |
| BedroomsTotal | 5 |
| ArchitecturalStyle | Bungalow |
| BasementDevelopment | Unfinished |
| BasementType | Partial (unfinished) |
| ConstructionStyleAttachment | Detached |
| ExteriorFinish | Wood |
| FireplacePresent | Yes |
| FireplaceType | Woodstove |
| FlooringType | Wood |
| FoundationType | Stone |
| HeatingFuel | Oil |
| HeatingType | Forced Air |
| StoriesTotal | 1 |
| SizeInterior | 1499.9875 - 1999.983 Sqft |
| Type | House |
Land
| Acreage | No |
| Sewer | Septic System |
| SizeFrontage | 125 M |
| SizeIrregular | 125 X 217 Acre |
| SizeTotalText | 125 X 217 Acre|under 1/2 Acre |
| ZoningDescription | Ru |
Rooms
| Level | Type | Length | Width | Dimensions |
|---|---|---|---|---|
| Second Level | Bedroom | 3 m | 3 m | 3 m x 3 m |
| Second Level | Bedroom | 3 m | 3.8 m | 3 m x 3.8 m |
| Second Level | Primary Bedroom | 3.5 m | 3 m | 3.5 m x 3 m |
| Second Level | Bedroom | 3.4 m | 2.4 m | 3.4 m x 2.4 m |
| Main Level | Living Room | 4.01 m | 4.7 m | 4.01 m x 4.7 m |
| Main Level | Office | 3.6 m | 2.2 m | 3.6 m x 2.2 m |
| Main Level | Bedroom | 2.2 m | 3.2 m | 2.2 m x 3.2 m |
| Main Level | Bathroom | 2.2 m | 2.1 m | 2.2 m x 2.1 m |
| Main Level | Kitchen | 4.8 m | 4.2 m | 4.8 m x 4.2 m |
| Main Level | Den | 4.2 m | 4.6 m | 4.2 m x 4.6 m |
| Main Level | Mud Room | 2.4 m | 4.2 m | 2.4 m x 4.2 m |
| Main Level | Other | 7 m | 4.7 m | 7 m x 4.7 m |
https://www.realtor.ca/real-estate/27681262/436-cedarstone-road-w-stone-mills-stone-mills
Interested?
Contact us for more information
Jason Mcdonald
Salesperson
44 Industrial Blvd
Napanee, Ontario K7R 4B7









