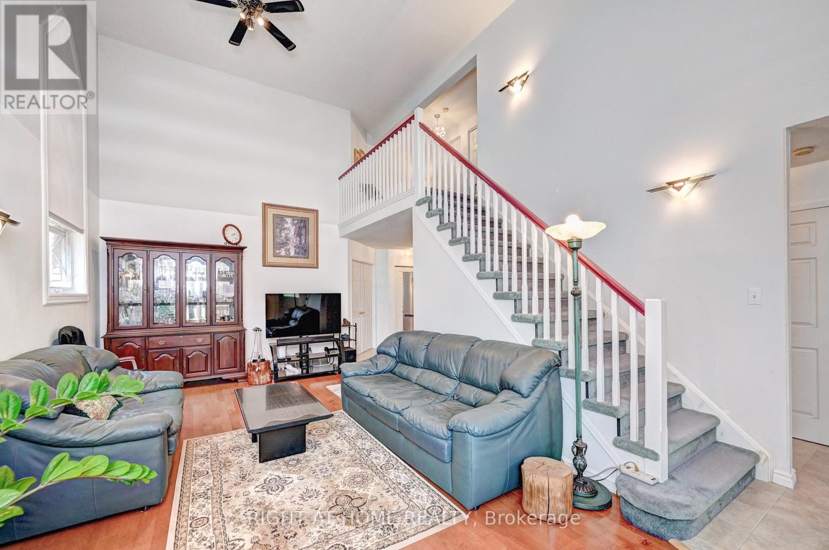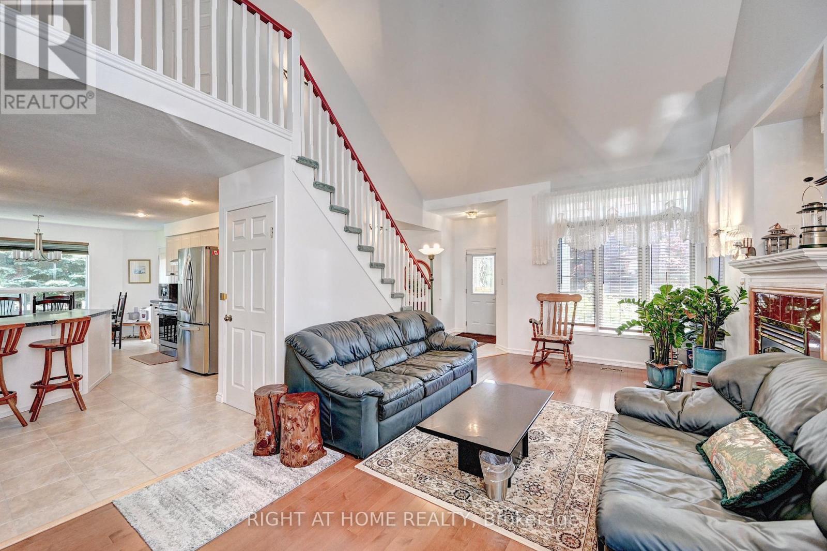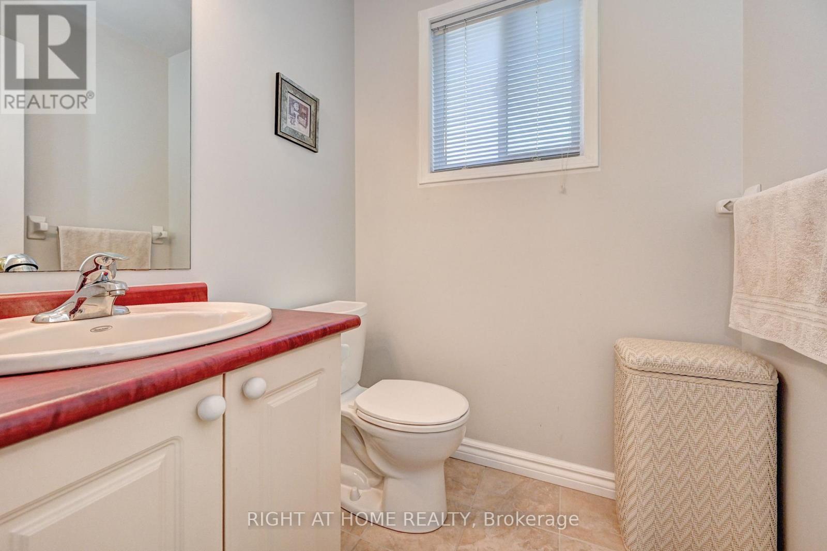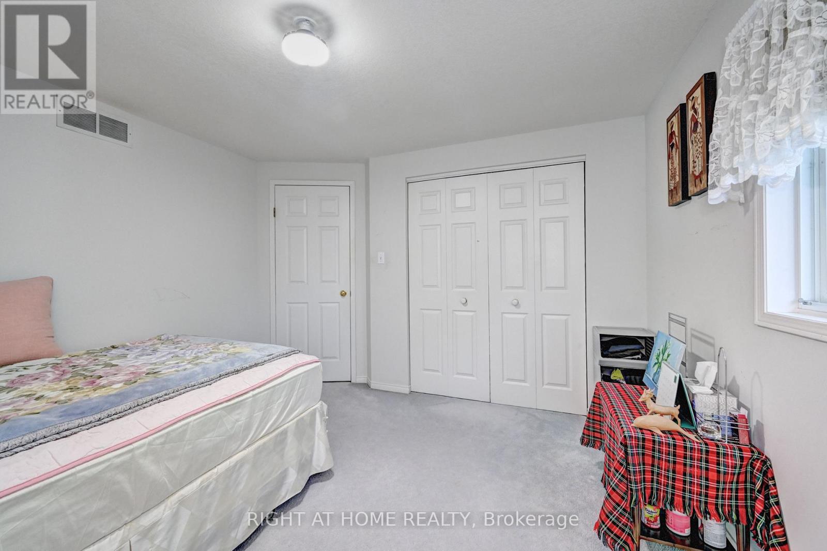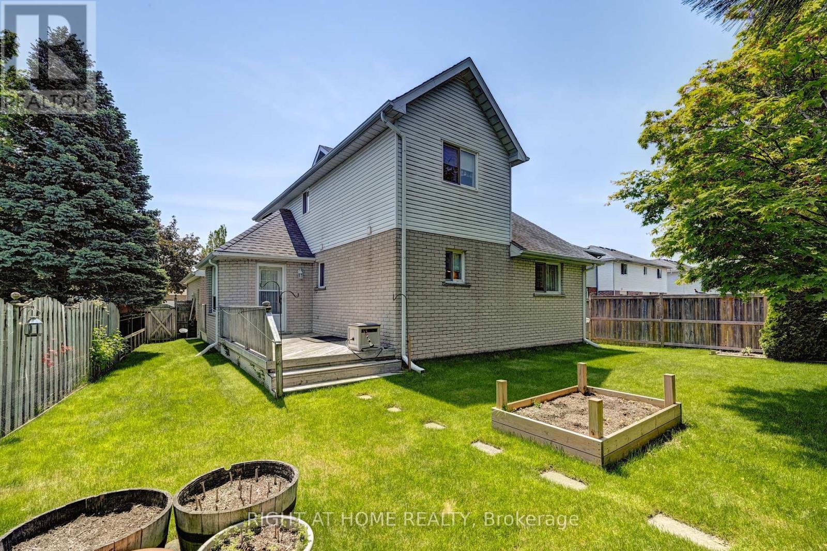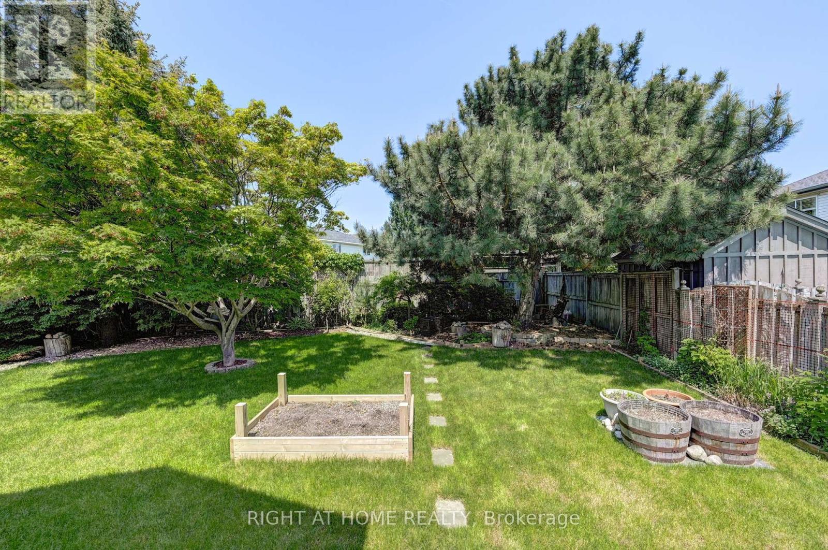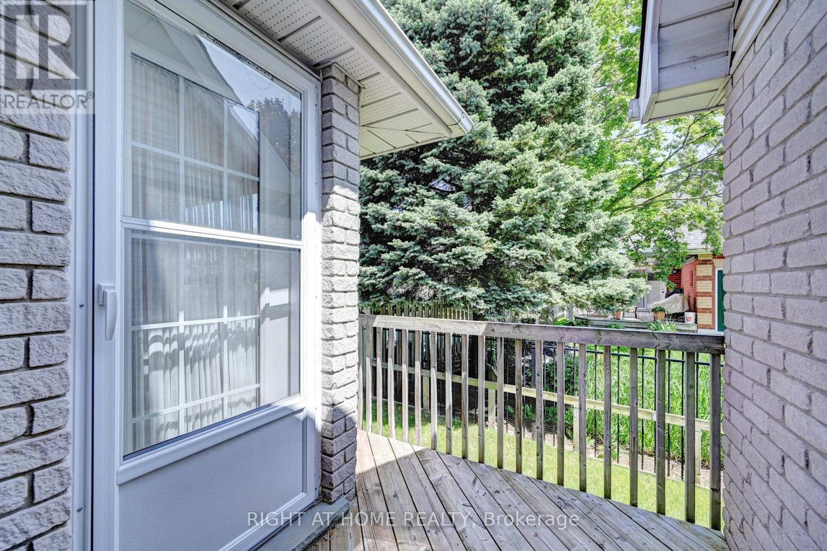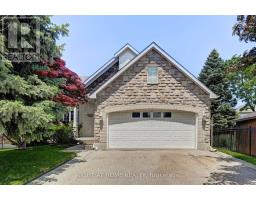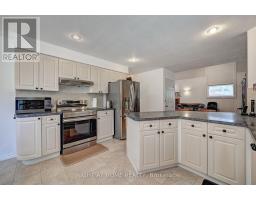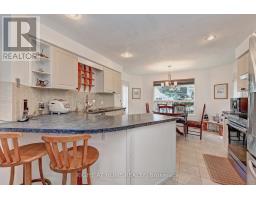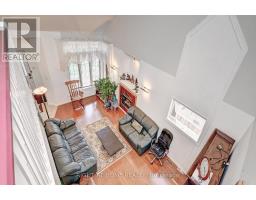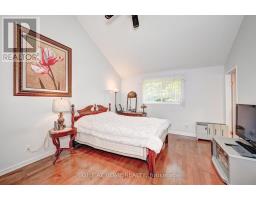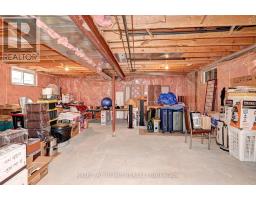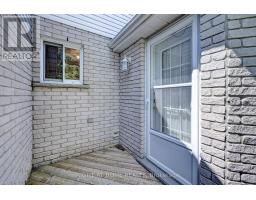436 Dansbury Drive Waterloo, Ontario N2K 3X9
$859,000
Bright and Spacious Open Concept Layout . Perfect for Entertaining or Relaxing With Family. In Addition to All of the Amazing Indoor Space, Enjoy a Very Private Yard With Lovely Low Maintenance Landscaping for Your Outdoor Enjoyment. Entertain Your Own Forest and Relaxing Area in Your Backyard. This East Bridge Home Offers a Modern Living Space in the Amazing Waterloo Neighborhood that is Close to Everything , Including Public and Separate Schools. The Unspoiled Basement has a Rough In Bath and Awaits Your Design Finishes. All the Measurements were taken at the widest points. (id:50886)
Property Details
| MLS® Number | X12196030 |
| Property Type | Single Family |
| Equipment Type | None |
| Parking Space Total | 4 |
| Rental Equipment Type | None |
Building
| Bathroom Total | 3 |
| Bedrooms Above Ground | 3 |
| Bedrooms Total | 3 |
| Age | 16 To 30 Years |
| Amenities | Fireplace(s) |
| Appliances | Garage Door Opener Remote(s), Water Heater, Water Softener, Dishwasher, Dryer, Stove, Washer, Window Coverings, Refrigerator |
| Basement Development | Unfinished |
| Basement Type | N/a (unfinished) |
| Construction Style Attachment | Detached |
| Exterior Finish | Aluminum Siding, Brick |
| Fireplace Present | Yes |
| Fireplace Total | 1 |
| Flooring Type | Hardwood |
| Foundation Type | Unknown |
| Half Bath Total | 1 |
| Heating Fuel | Natural Gas |
| Heating Type | Forced Air |
| Stories Total | 2 |
| Size Interior | 1,500 - 2,000 Ft2 |
| Type | House |
| Utility Water | Municipal Water |
Parking
| Attached Garage | |
| Garage |
Land
| Acreage | No |
| Sewer | Sanitary Sewer |
| Size Depth | 121 Ft ,8 In |
| Size Frontage | 43 Ft ,1 In |
| Size Irregular | 43.1 X 121.7 Ft |
| Size Total Text | 43.1 X 121.7 Ft |
Rooms
| Level | Type | Length | Width | Dimensions |
|---|---|---|---|---|
| Second Level | Bedroom 2 | 3.96 m | 3.4 m | 3.96 m x 3.4 m |
| Second Level | Bedroom 3 | 3.35 m | 3.4 m | 3.35 m x 3.4 m |
| Second Level | Bathroom | 2.05 m | 2.33 m | 2.05 m x 2.33 m |
| Basement | Recreational, Games Room | 12.9 m | 10.4 m | 12.9 m x 10.4 m |
| Main Level | Great Room | 6.86 m | 3.45 m | 6.86 m x 3.45 m |
| Main Level | Kitchen | 6.86 m | 3.85 m | 6.86 m x 3.85 m |
| Main Level | Dining Room | 6.86 m | 3.85 m | 6.86 m x 3.85 m |
| Main Level | Primary Bedroom | 4.67 m | 3.78 m | 4.67 m x 3.78 m |
| Main Level | Bathroom | 2.99 m | 1.49 m | 2.99 m x 1.49 m |
| Main Level | Bathroom | 1.49 m | 1.57 m | 1.49 m x 1.57 m |
| Main Level | Laundry Room | 2.13 m | 1.87 m | 2.13 m x 1.87 m |
https://www.realtor.ca/real-estate/28416357/436-dansbury-drive-waterloo
Contact Us
Contact us for more information
Jong Uk Kim
Salesperson
480 Eglinton Ave West #30, 106498
Mississauga, Ontario L5R 0G2
(905) 565-9200
(905) 565-6677
www.rightathomerealty.com/
Yong Chan Jang
Salesperson
www.kimjang.ca/
www.facebook.com/yongrealty
www.linkedin.com/in/ericyjang/
480 Eglinton Ave West
Mississauga, Ontario L5R 0G2
(905) 565-9200
(905) 565-6677








