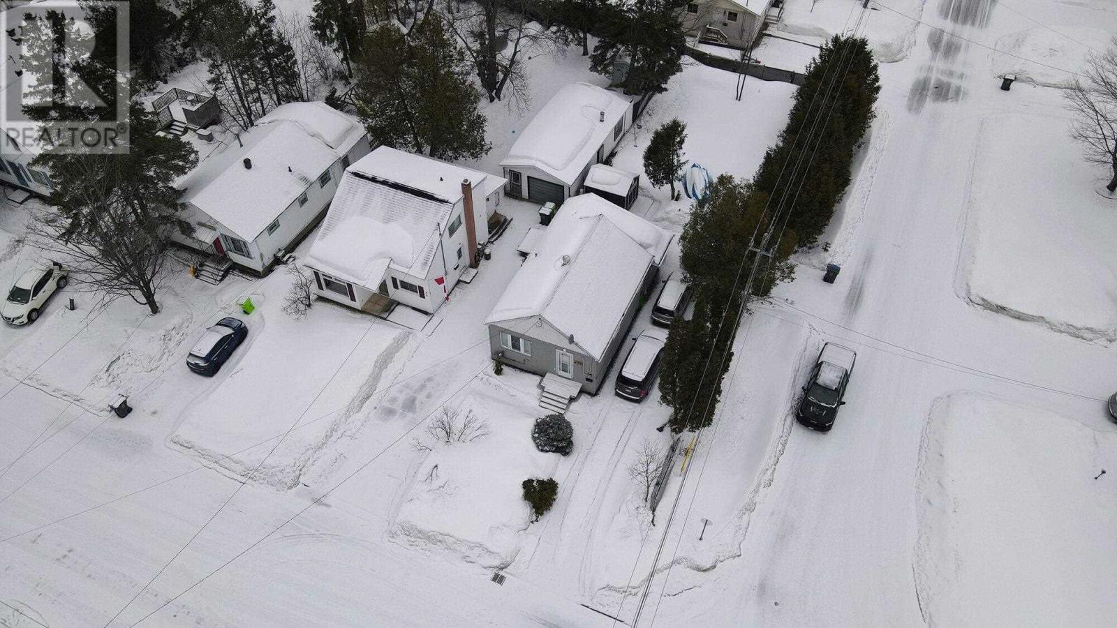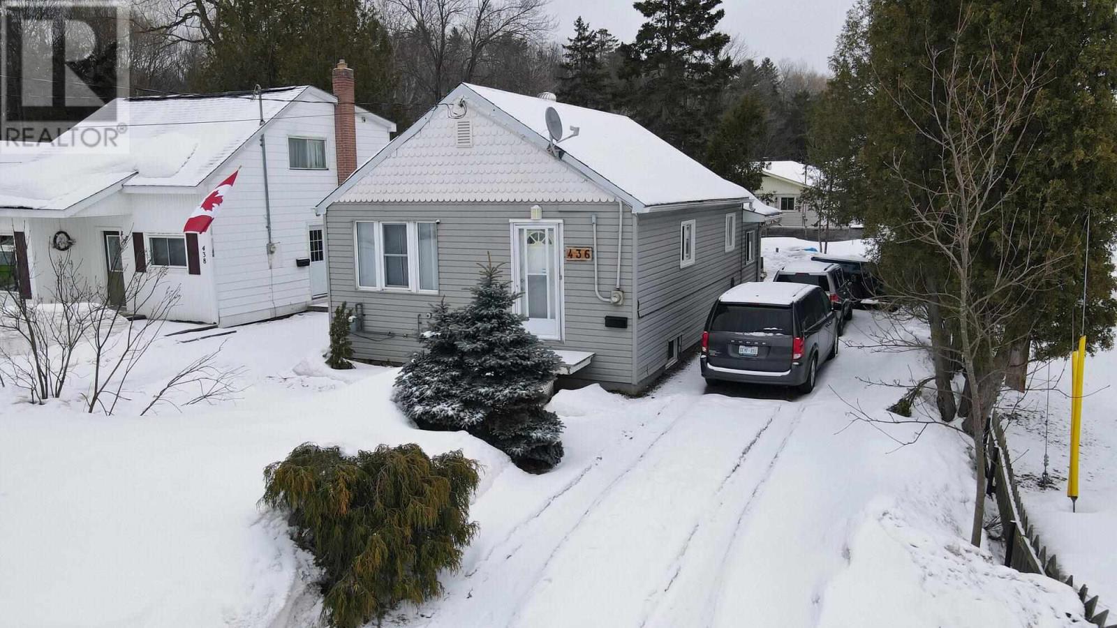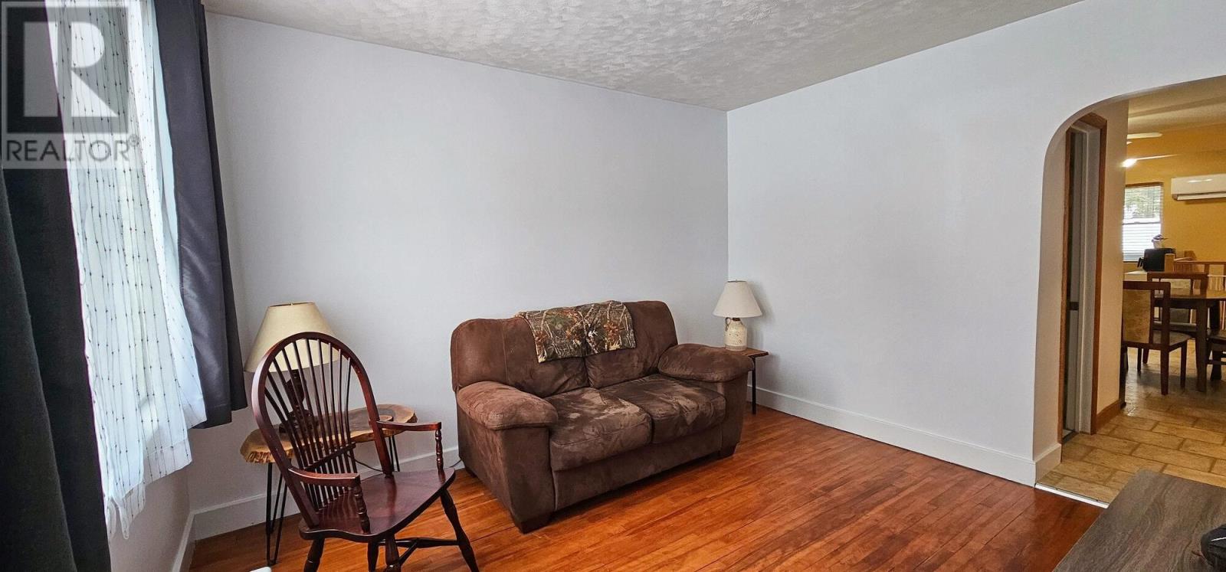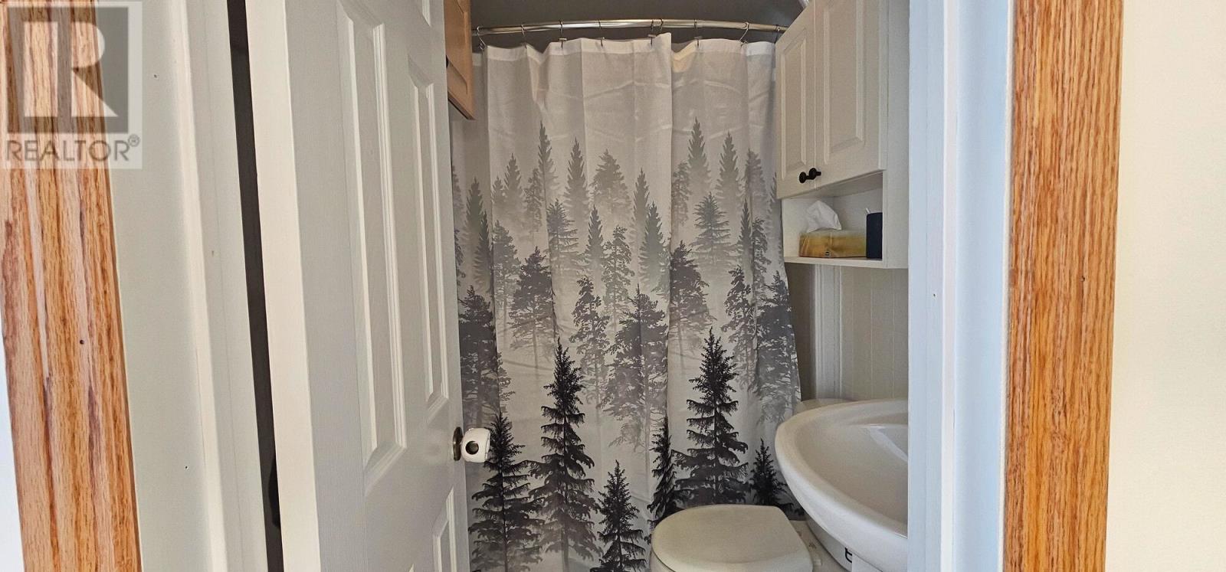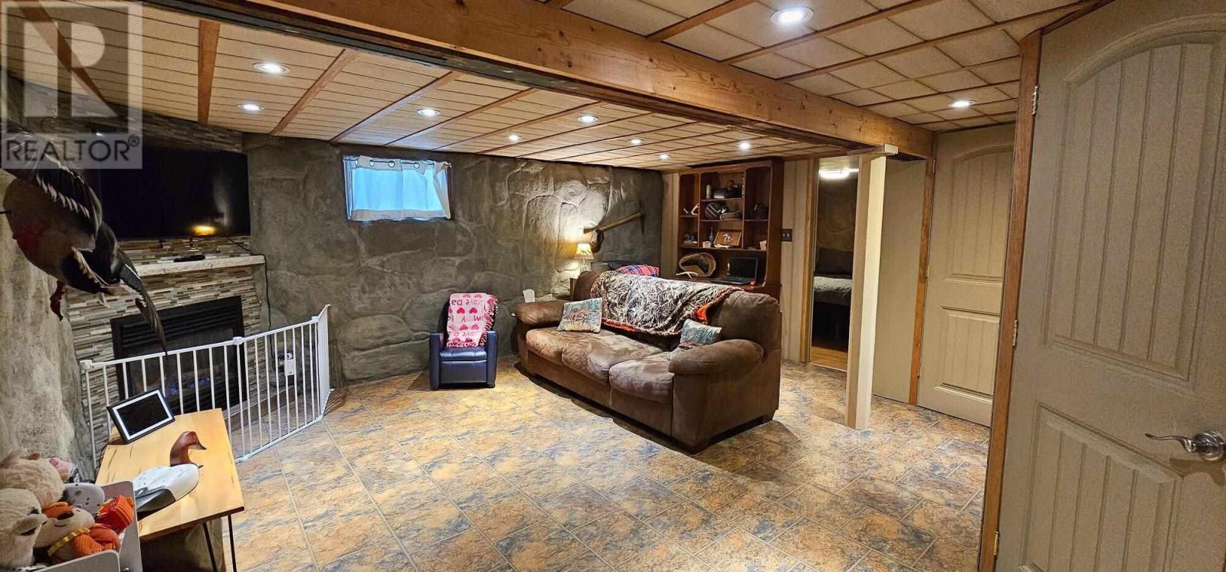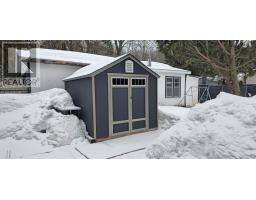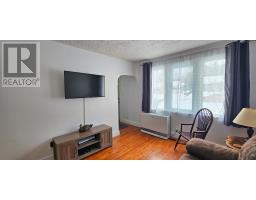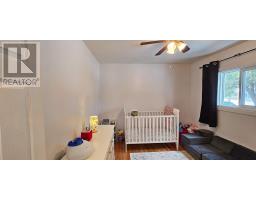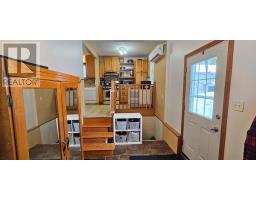436 Elizabeth St Sault Ste. Marie, Ontario P6B 3H6
$279,900
This cute move-in ready bungalow is centrally located on a quiet street and close to many amenities such as schools, shopping, John Rhodes Community Centre & Algoma University. The main floor features a large mudroom, kitchen/eating area, two bedrooms, living room and 4pc bathroom. The basement level offers a recreation room with gas fireplace, office or bedroom, laundry room and 3pc washroom. Additional features include a new energy efficient electric heat pump with cooling & a gas rinnai space heater. (id:50886)
Property Details
| MLS® Number | SM250646 |
| Property Type | Single Family |
| Community Name | Sault Ste. Marie |
| Communication Type | High Speed Internet |
| Community Features | Bus Route |
| Features | Paved Driveway |
| Storage Type | Storage Shed |
| Structure | Patio(s), Shed |
Building
| Bathroom Total | 2 |
| Bedrooms Above Ground | 2 |
| Bedrooms Below Ground | 1 |
| Bedrooms Total | 3 |
| Appliances | Hot Water Instant, Stove, Dryer, Window Coverings, Dishwasher, Refrigerator, Washer |
| Architectural Style | Bungalow |
| Basement Development | Partially Finished |
| Basement Type | Full (partially Finished) |
| Constructed Date | 1951 |
| Construction Style Attachment | Detached |
| Cooling Type | Air Conditioned |
| Exterior Finish | Siding, Vinyl |
| Flooring Type | Hardwood |
| Foundation Type | Block, Poured Concrete |
| Heating Fuel | Electric, Natural Gas |
| Heating Type | Heat Pump |
| Stories Total | 1 |
| Size Interior | 806 Ft2 |
| Utility Water | Municipal Water |
Parking
| No Garage | |
| Gravel |
Land
| Access Type | Road Access |
| Acreage | No |
| Fence Type | Fenced Yard |
| Sewer | Sanitary Sewer |
| Size Depth | 150 Ft |
| Size Frontage | 42.0000 |
| Size Irregular | 42 X 150 |
| Size Total Text | 42 X 150|under 1/2 Acre |
Rooms
| Level | Type | Length | Width | Dimensions |
|---|---|---|---|---|
| Basement | Recreation Room | 16.6 x 16.6 | ||
| Basement | Bedroom | 9 x 9.8 | ||
| Basement | Bathroom | 7.10 x 11 | ||
| Basement | Laundry Room | 5 x 7.8 | ||
| Main Level | Foyer | 8 x 11.5 | ||
| Main Level | Kitchen | 10 x 18.6 | ||
| Main Level | Living Room | 10 x 11.10 | ||
| Main Level | Bedroom | 10 x 11.1 | ||
| Main Level | Bedroom | 9.10 x 9.10 | ||
| Main Level | Bathroom | 4.10 x 6.3 |
Utilities
| Cable | Available |
| Electricity | Available |
| Natural Gas | Available |
https://www.realtor.ca/real-estate/28106947/436-elizabeth-st-sault-ste-marie-sault-ste-marie
Contact Us
Contact us for more information
Ryan Harnden
Salesperson
(705) 759-6170
ryanharnden.royallepage.ca/
766 Bay Street
Sault Ste. Marie, Ontario P6A 0A1
(705) 942-6000
(705) 759-6170
1-northernadvantage-saultstemarie.royallepage.ca/






