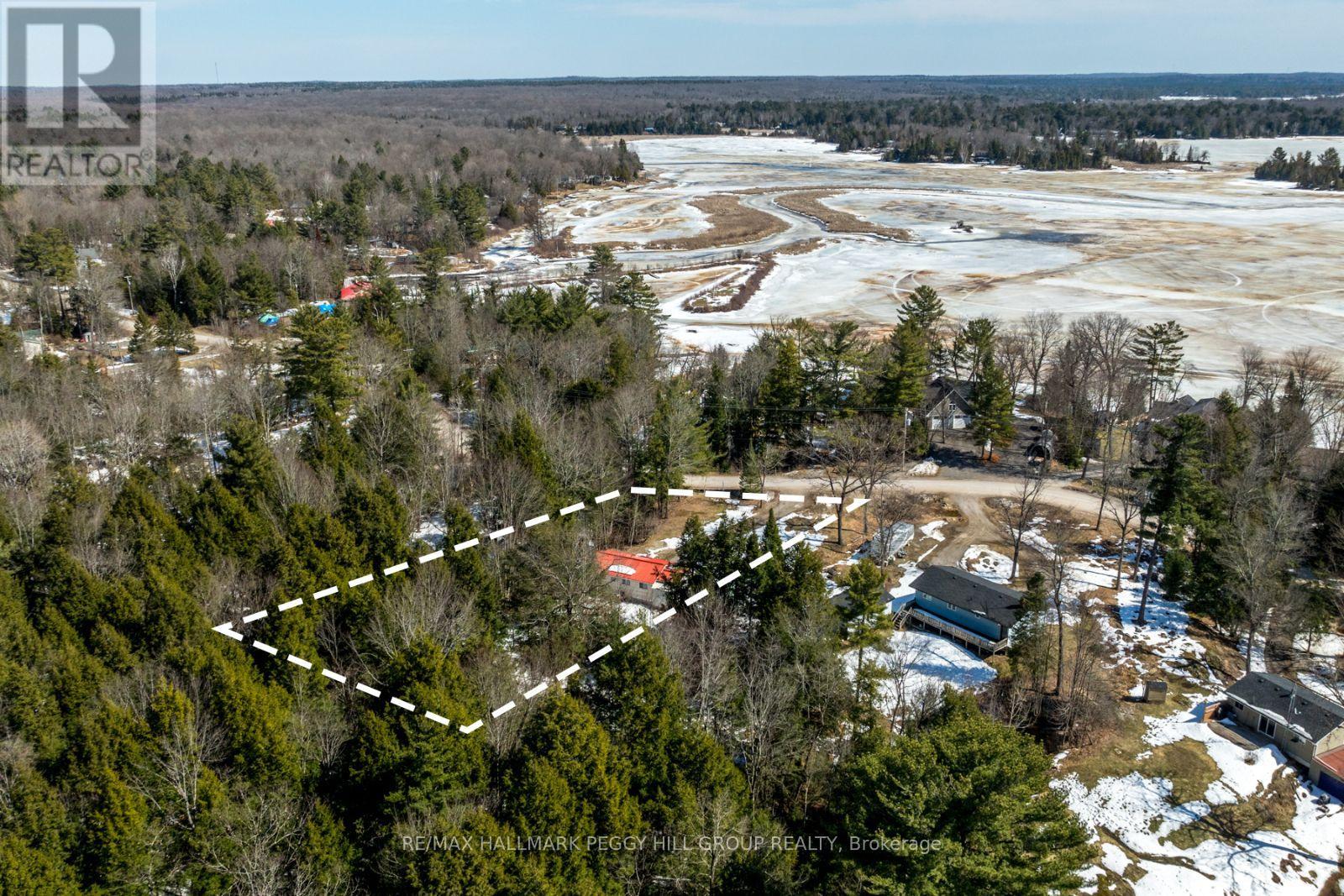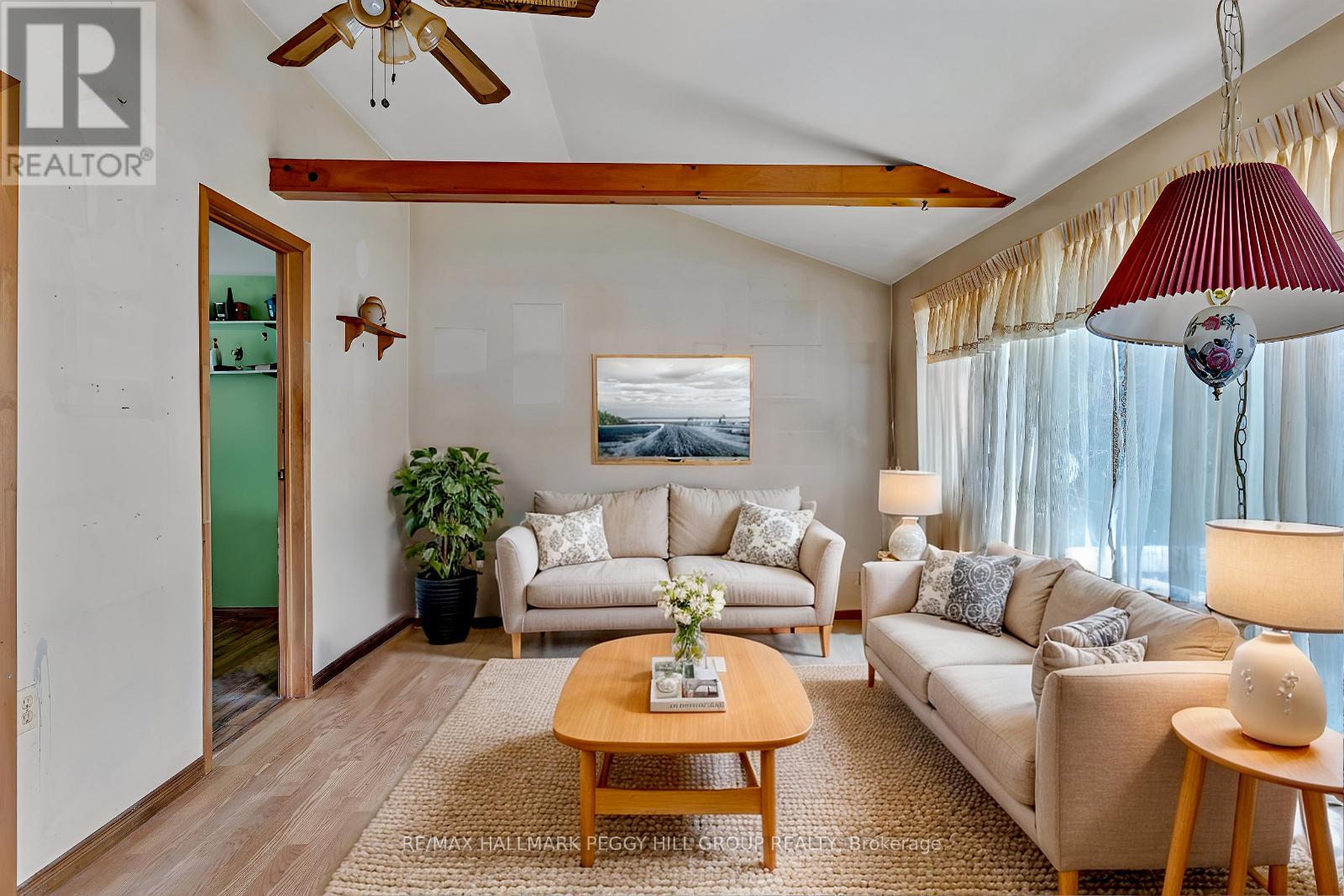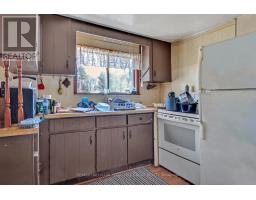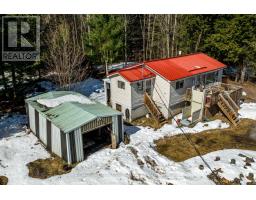436 Kennedy Drive Trent Lakes, Ontario K0M 1A0
$375,000
CREATE YOUR DREAM RETREAT ACROSS FROM LITTLE BALD LAKE! Tucked away on a private 3/4-acre lot surrounded by mature trees and lush greenery, this raised bungalow offers a peaceful rural setting across the road from Little Bald Lake, with a nearby marina providing easy access to boating, fishing, and outdoor adventures. Located just 15 minutes from Bobcaygeon, you'll have convenient access to grocery stores, shopping, dining, golf, parks, a public beach, medical services, and more. This home has a durable metal roof, a single detached garage with extra driveway parking, and convenient one-level living, and awaits your personal touch and updates to bring it to its full potential. Whether you're dreaming of a full-time rural lifestyle or a quiet cottage retreat, this #HomeToStay is full of potential and ready for you to shape something truly special. (id:50886)
Property Details
| MLS® Number | X12053602 |
| Property Type | Single Family |
| Community Name | Trent Lakes |
| Amenities Near By | Marina |
| Equipment Type | Water Heater |
| Features | Irregular Lot Size |
| Parking Space Total | 4 |
| Rental Equipment Type | Water Heater |
Building
| Bathroom Total | 1 |
| Bedrooms Above Ground | 2 |
| Bedrooms Total | 2 |
| Age | 51 To 99 Years |
| Appliances | Water Heater |
| Architectural Style | Raised Bungalow |
| Basement Type | Crawl Space |
| Construction Style Attachment | Detached |
| Exterior Finish | Vinyl Siding |
| Foundation Type | Block |
| Heating Fuel | Electric |
| Heating Type | Baseboard Heaters |
| Stories Total | 1 |
| Size Interior | 700 - 1,100 Ft2 |
| Type | House |
Parking
| Detached Garage | |
| Garage |
Land
| Acreage | No |
| Land Amenities | Marina |
| Sewer | Septic System |
| Size Depth | 289 Ft ,8 In |
| Size Frontage | 121 Ft ,6 In |
| Size Irregular | 121.5 X 289.7 Ft |
| Size Total Text | 121.5 X 289.7 Ft |
| Surface Water | Lake/pond |
| Zoning Description | Rural Residential |
Rooms
| Level | Type | Length | Width | Dimensions |
|---|---|---|---|---|
| Main Level | Kitchen | 3.25 m | 2.57 m | 3.25 m x 2.57 m |
| Main Level | Dining Room | 3.25 m | 1.8 m | 3.25 m x 1.8 m |
| Main Level | Living Room | 3.25 m | 4.57 m | 3.25 m x 4.57 m |
| Main Level | Primary Bedroom | 2.59 m | 3.68 m | 2.59 m x 3.68 m |
| Main Level | Bedroom 2 | 2.59 m | 2.31 m | 2.59 m x 2.31 m |
| Main Level | Laundry Room | 2.67 m | 2.72 m | 2.67 m x 2.72 m |
https://www.realtor.ca/real-estate/28101491/436-kennedy-drive-trent-lakes-trent-lakes
Contact Us
Contact us for more information
Peggy Hill
Broker
peggyhill.com/
374 Huronia Road #101, 106415 & 106419
Barrie, Ontario L4N 8Y9
(705) 739-4455
(866) 919-5276
www.peggyhill.com/
Kim Callahan
Salesperson
(705) 229-9336
374 Huronia Road #101, 106415 & 106419
Barrie, Ontario L4N 8Y9
(705) 739-4455
(866) 919-5276
www.peggyhill.com/

























