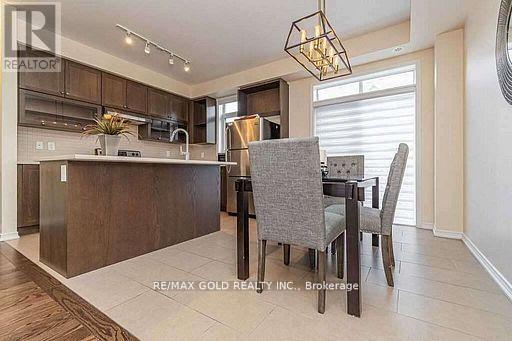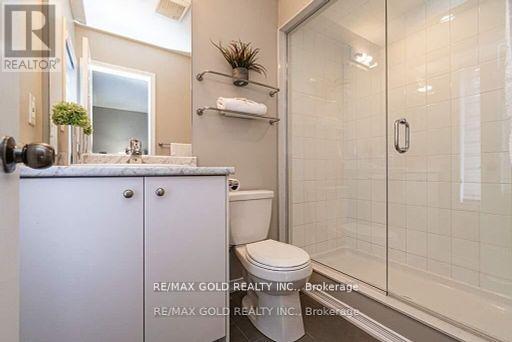436 Ladycroft Terrace Mississauga, Ontario L5A 0A7
$3,500 Monthly
One Of A Kind Town-Home In The Heart Of Mississauga. Gorgeous Layout, Attractive 3-Storey Townhome. Loaded With Upgrades. Fantastic Area, Gourmet Chef's Kitchen W/Granite Counter Tops & Stainless Steel Appliances. Master With W/I Closet, 4 Pc Ensuite !! Laminate Flr, Bdlm In Bdrm; Porcelain Tiles; Granite Counters, Island & Backsplash, Upstairs, the master bedroom features an ensuite, while two additional bedrooms provide space for your family or guests. Don't miss this opportunity to rent this townhouse!! (id:50886)
Property Details
| MLS® Number | W12150525 |
| Property Type | Single Family |
| Community Name | Cooksville |
| Amenities Near By | Hospital, Place Of Worship, Public Transit, Schools |
| Community Features | Community Centre |
| Parking Space Total | 2 |
Building
| Bathroom Total | 3 |
| Bedrooms Above Ground | 3 |
| Bedrooms Total | 3 |
| Appliances | Dishwasher, Dryer, Stove, Washer, Refrigerator |
| Basement Development | Finished |
| Basement Type | N/a (finished) |
| Construction Style Attachment | Attached |
| Cooling Type | Central Air Conditioning |
| Exterior Finish | Brick |
| Flooring Type | Hardwood, Ceramic, Carpeted |
| Foundation Type | Concrete |
| Half Bath Total | 1 |
| Heating Fuel | Natural Gas |
| Heating Type | Forced Air |
| Stories Total | 3 |
| Size Interior | 1,500 - 2,000 Ft2 |
| Type | Row / Townhouse |
| Utility Water | Municipal Water |
Parking
| Garage |
Land
| Acreage | No |
| Land Amenities | Hospital, Place Of Worship, Public Transit, Schools |
| Sewer | Sanitary Sewer |
Rooms
| Level | Type | Length | Width | Dimensions |
|---|---|---|---|---|
| Basement | Recreational, Games Room | 4.27 m | 2.44 m | 4.27 m x 2.44 m |
| Lower Level | Living Room | 4.92 m | 4.33 m | 4.92 m x 4.33 m |
| Main Level | Dining Room | 4.91 m | 2.74 m | 4.91 m x 2.74 m |
| Main Level | Kitchen | 4.15 m | 3.56 m | 4.15 m x 3.56 m |
| Main Level | Eating Area | 3.38 m | 2.62 m | 3.38 m x 2.62 m |
| Upper Level | Primary Bedroom | 3.05 m | 3.94 m | 3.05 m x 3.94 m |
| Upper Level | Bedroom 2 | 2.76 m | 2.62 m | 2.76 m x 2.62 m |
| Upper Level | Bedroom 3 | 2.94 m | 2.51 m | 2.94 m x 2.51 m |
| Ground Level | Media | 4.51 m | 2.53 m | 4.51 m x 2.53 m |
https://www.realtor.ca/real-estate/28317179/436-ladycroft-terrace-mississauga-cooksville-cooksville
Contact Us
Contact us for more information
Gurminder Singh Gill
Broker
www.gurmindergill.com/
2720 North Park Drive #201
Brampton, Ontario L6S 0E9
(905) 456-1010
(905) 673-8900





























