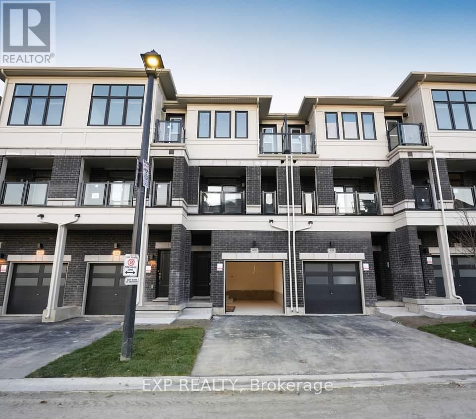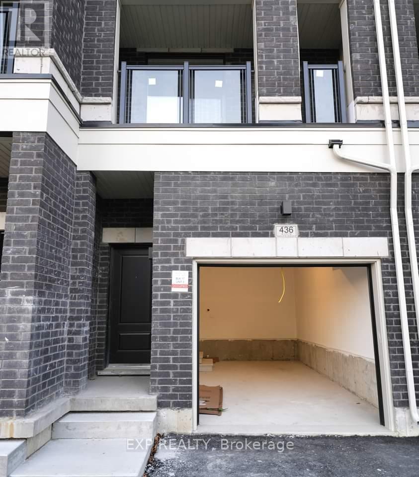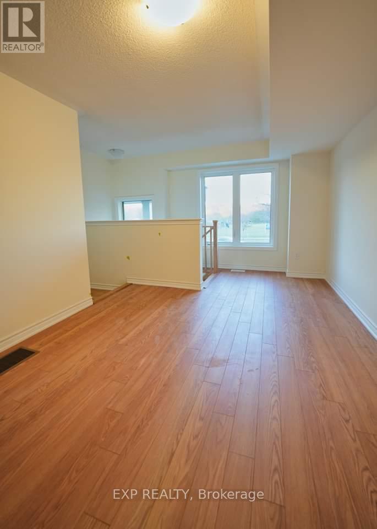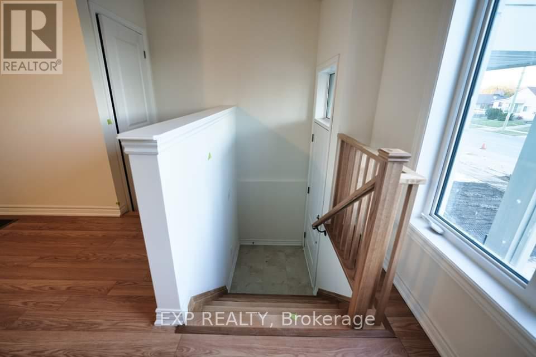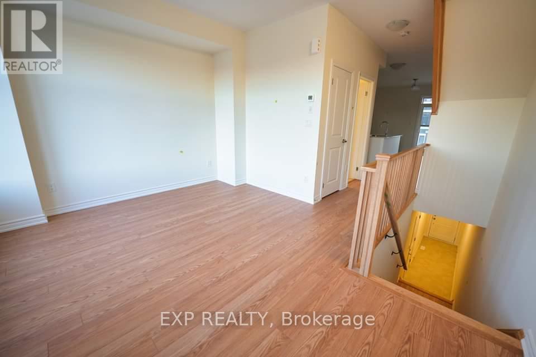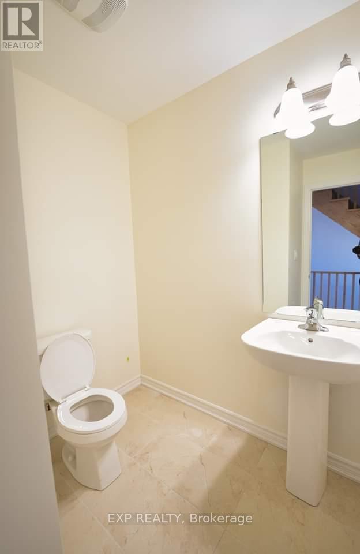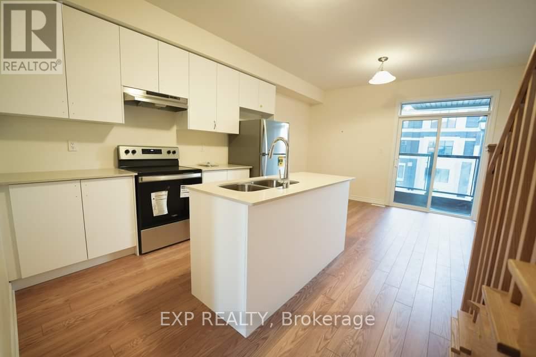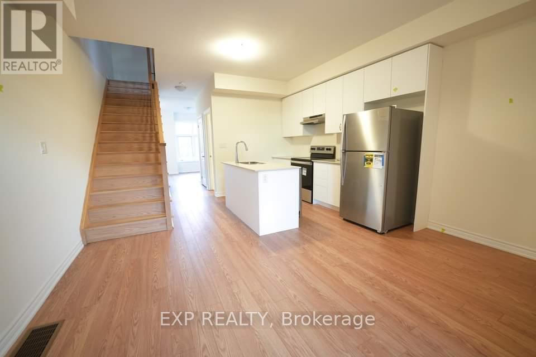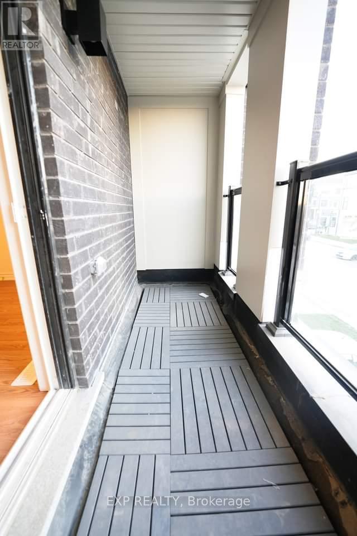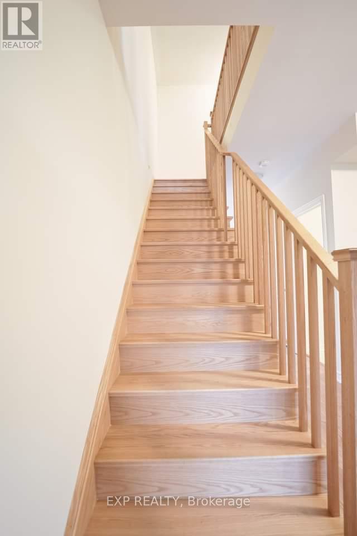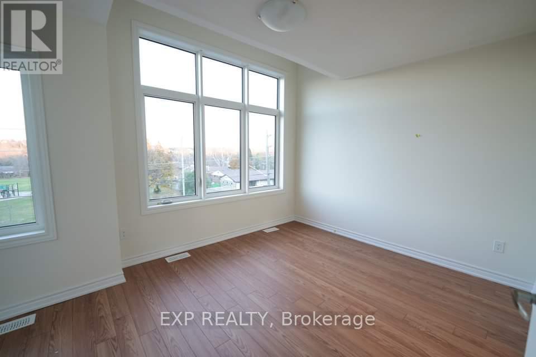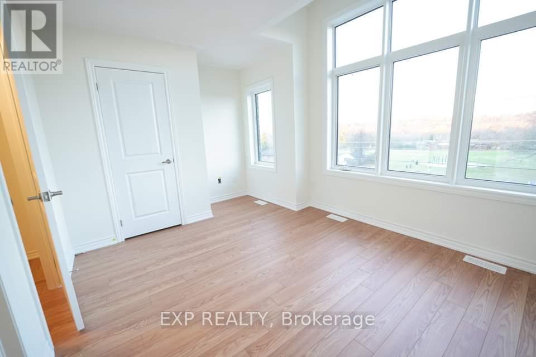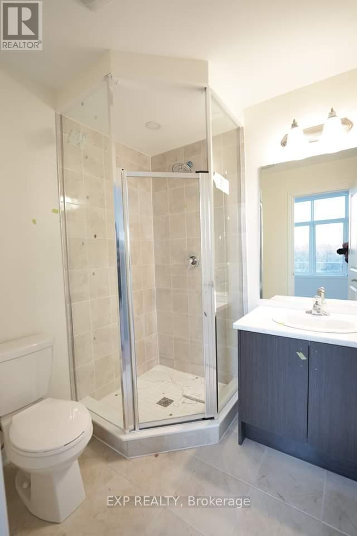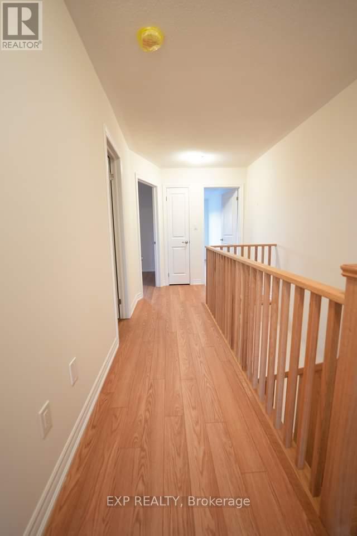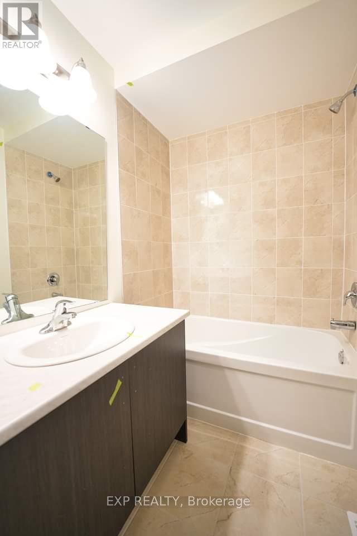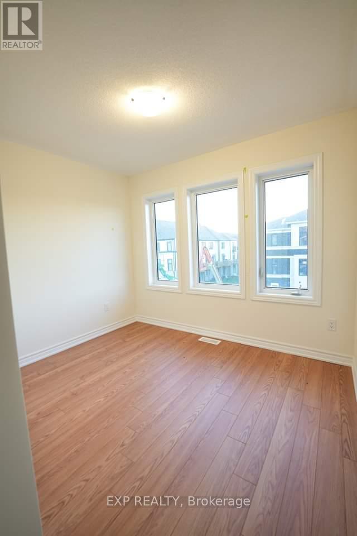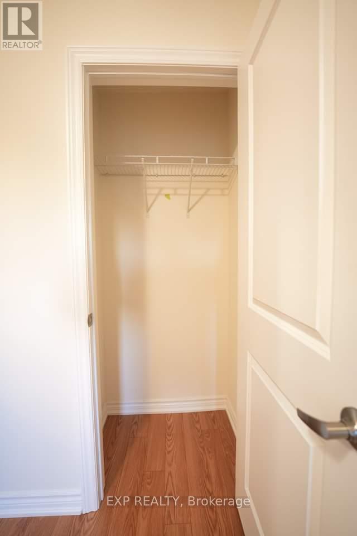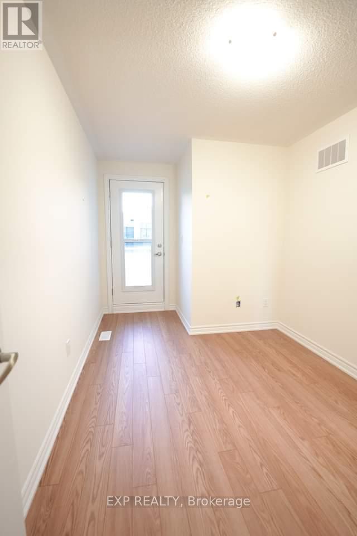436 Okanagan Path E Oshawa, Ontario L1H 0B1
$2,850 Monthly
1 year new townhouse with over 1600 Sq. Ft 3 bedrooms and 2.5 bathrooms offers a bright and spacious layout. The main floor features an open concept living and dining area, complemented by an upgraded kitchen equipped with stainless steel appliances and a walkout to a balcony. Ground floor offers family room with separate entrance. 3 spacious bedrooms with 1 bedrooms having an ensuite gives enough space for growing family. Unfinished basement for extra storage. This vibrant neighborhood boasts a recreation complex, multiple schools, retirement residences, and a variety of commercial establishments, including restaurants and grocery stores, conveniently scattered throughout the area. Easy access to highway 401, mins away to all amenities: Ontario Tech University, Durham College, 401, 407 & the Oshawa Go, Costco, shopping centers, and so much more. Property currently tenanted. Please allow a minimum of 24 hours notice for all showing requests. Showings to be confirmed by the listing agent. Photo ID(s), Recent Credit Check Report (Equifax no screenshots), Rental Application, Employment Letter(s) & References, Tenant Insurance, Non Smoking, Offers to rahul.rehan10@gmail.com (id:50886)
Property Details
| MLS® Number | E12444475 |
| Property Type | Single Family |
| Community Name | Donevan |
| Amenities Near By | Golf Nearby, Park, Schools, Place Of Worship |
| Community Features | School Bus |
| Equipment Type | Water Heater |
| Parking Space Total | 2 |
| Rental Equipment Type | Water Heater |
Building
| Bathroom Total | 3 |
| Bedrooms Above Ground | 3 |
| Bedrooms Below Ground | 1 |
| Bedrooms Total | 4 |
| Age | 0 To 5 Years |
| Basement Development | Unfinished |
| Basement Type | Full (unfinished) |
| Construction Style Attachment | Attached |
| Cooling Type | Central Air Conditioning |
| Exterior Finish | Brick |
| Foundation Type | Concrete |
| Half Bath Total | 1 |
| Heating Fuel | Natural Gas |
| Heating Type | Forced Air |
| Stories Total | 3 |
| Size Interior | 1,500 - 2,000 Ft2 |
| Type | Row / Townhouse |
| Utility Water | Municipal Water |
Parking
| Attached Garage | |
| Garage |
Land
| Acreage | No |
| Land Amenities | Golf Nearby, Park, Schools, Place Of Worship |
| Sewer | Sanitary Sewer |
| Size Depth | 83 Ft ,1 In |
| Size Frontage | 15 Ft ,1 In |
| Size Irregular | 15.1 X 83.1 Ft |
| Size Total Text | 15.1 X 83.1 Ft |
Rooms
| Level | Type | Length | Width | Dimensions |
|---|---|---|---|---|
| Second Level | Great Room | 4.2 m | 3 m | 4.2 m x 3 m |
| Second Level | Eating Area | 3.6 m | 2.7 m | 3.6 m x 2.7 m |
| Second Level | Kitchen | 2.1 m | 3.6 m | 2.1 m x 3.6 m |
| Third Level | Primary Bedroom | 4.2 m | 3.6 m | 4.2 m x 3.6 m |
| Third Level | Bedroom 2 | 4.2 m | 3.8 m | 4.2 m x 3.8 m |
| Third Level | Bedroom 3 | 3 m | 2.4 m | 3 m x 2.4 m |
| Ground Level | Family Room | 3.13 m | 5.3 m | 3.13 m x 5.3 m |
https://www.realtor.ca/real-estate/28950810/436-okanagan-path-e-oshawa-donevan-donevan
Contact Us
Contact us for more information
Rahul Rehan
Salesperson
(866) 530-7737

