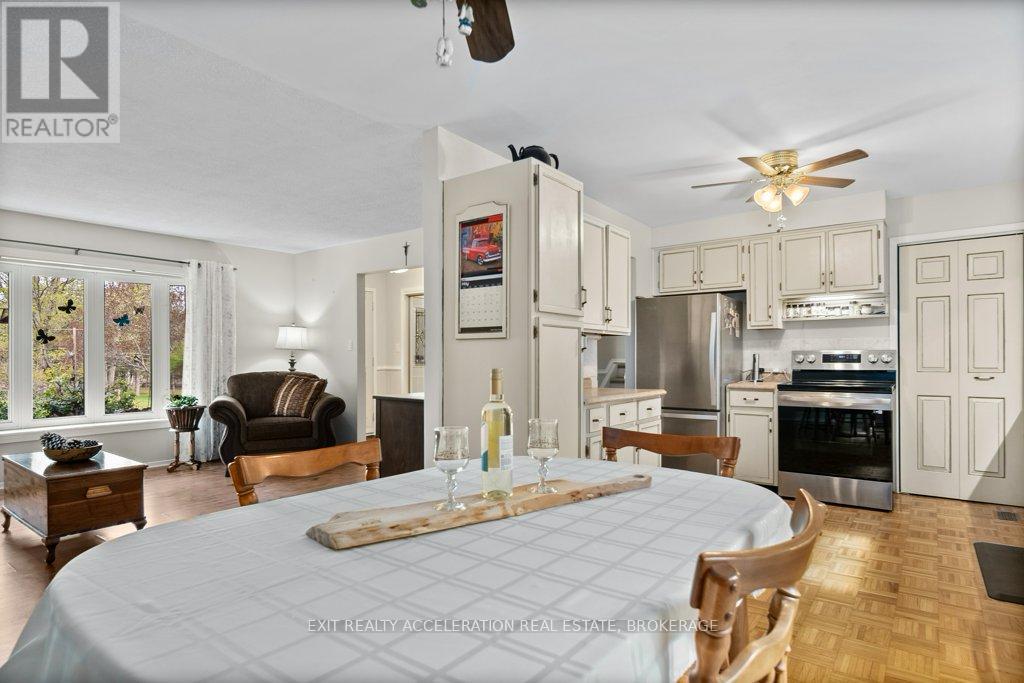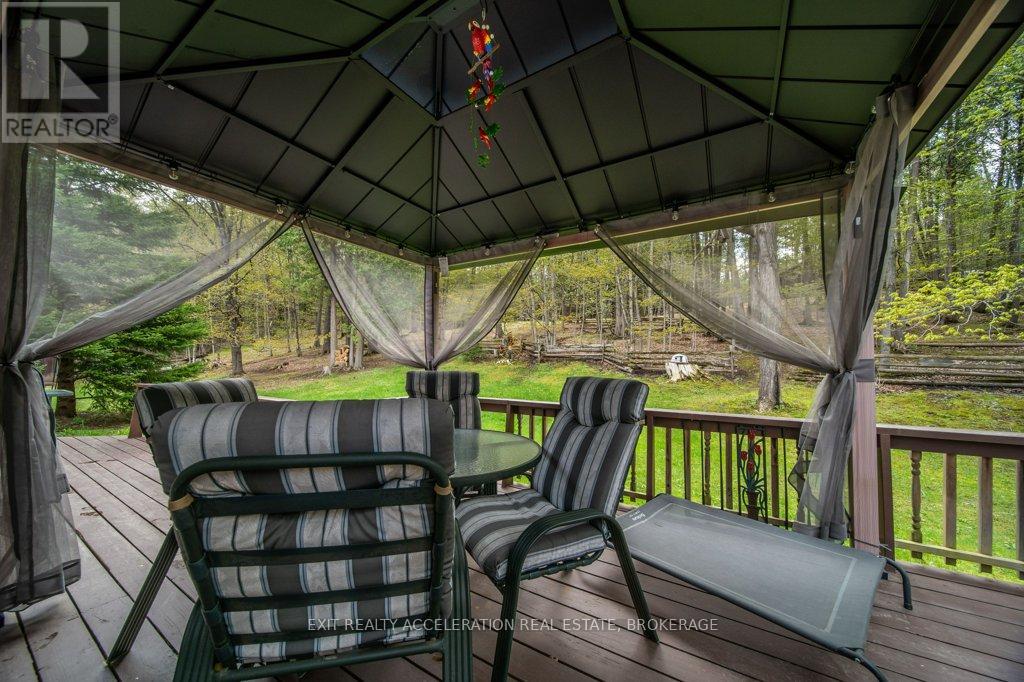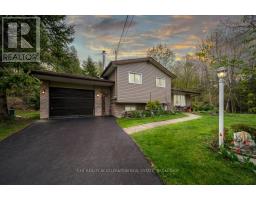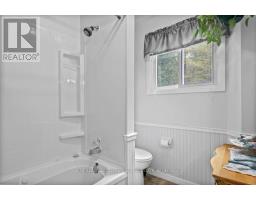436 Scuttlehole Road Belleville, Ontario K0K 2V0
$649,900
Welcome to this well maintained side-split home in the quiet community of Plainfield, under 15 minutes to major shopping, set on a beautiful 2.3-acre lot set back from the road and surrounded by mature trees that provide a peaceful and private setting. Inside, the open concept kitchen and dining area creates a comfortable space for everyday living and entertaining. From the dining area, sliding doors lead to a covered deck where you can relax and enjoy the view of the landscaped yard while enjoying a morning coffee. Upstairs, you'll find three bedrooms and a full bathroom, all offering natural light and a functional layout for family living. The lower level features a large rec room with a wood stove, perfect for cozy evenings. The home includes an attached garage with convenient inside access to the basement, as well as a detached two-car garage for added storage or workspace. In the backyard, a small log cabin offers a great opportunity for a man cave, she-shed, or creative studio space and the fire-pit is the perfect place to roast marshmallows with the kids. With its well-kept outdoor and indoor spaces and plenty of room both inside and out, this home offers a wonderful blend of comfort, space, and privacy just a short drive from town. (id:50886)
Property Details
| MLS® Number | X12141693 |
| Property Type | Single Family |
| Community Name | Thurlow Ward |
| Community Features | School Bus |
| Equipment Type | Propane Tank |
| Features | Wooded Area, Lighting, Level, Hilly, Gazebo |
| Parking Space Total | 13 |
| Rental Equipment Type | Propane Tank |
| Structure | Deck, Porch, Shed, Outbuilding |
Building
| Bathroom Total | 1 |
| Bedrooms Above Ground | 3 |
| Bedrooms Total | 3 |
| Age | 31 To 50 Years |
| Appliances | Water Heater, Dishwasher, Dryer, Stove, Washer, Water Softener, Refrigerator |
| Basement Development | Finished |
| Basement Type | N/a (finished) |
| Construction Style Attachment | Detached |
| Construction Style Split Level | Sidesplit |
| Cooling Type | Central Air Conditioning |
| Exterior Finish | Brick, Vinyl Siding |
| Fire Protection | Smoke Detectors |
| Fireplace Present | Yes |
| Fireplace Total | 1 |
| Fireplace Type | Woodstove |
| Foundation Type | Block |
| Heating Fuel | Propane |
| Heating Type | Forced Air |
| Size Interior | 1,100 - 1,500 Ft2 |
| Type | House |
| Utility Water | Drilled Well |
Parking
| Attached Garage | |
| Garage |
Land
| Acreage | Yes |
| Landscape Features | Landscaped |
| Sewer | Septic System |
| Size Depth | 500 Ft ,8 In |
| Size Frontage | 200 Ft ,1 In |
| Size Irregular | 200.1 X 500.7 Ft |
| Size Total Text | 200.1 X 500.7 Ft|2 - 4.99 Acres |
| Surface Water | River/stream |
| Zoning Description | Rr |
Contact Us
Contact us for more information
Kelly Percival
Salesperson
www.exitnapanee.ca/
32 Industrial Blvd
Napanee, Ontario K7R 4B7
(613) 354-4800
www.exitnapanee.ca/





































































































