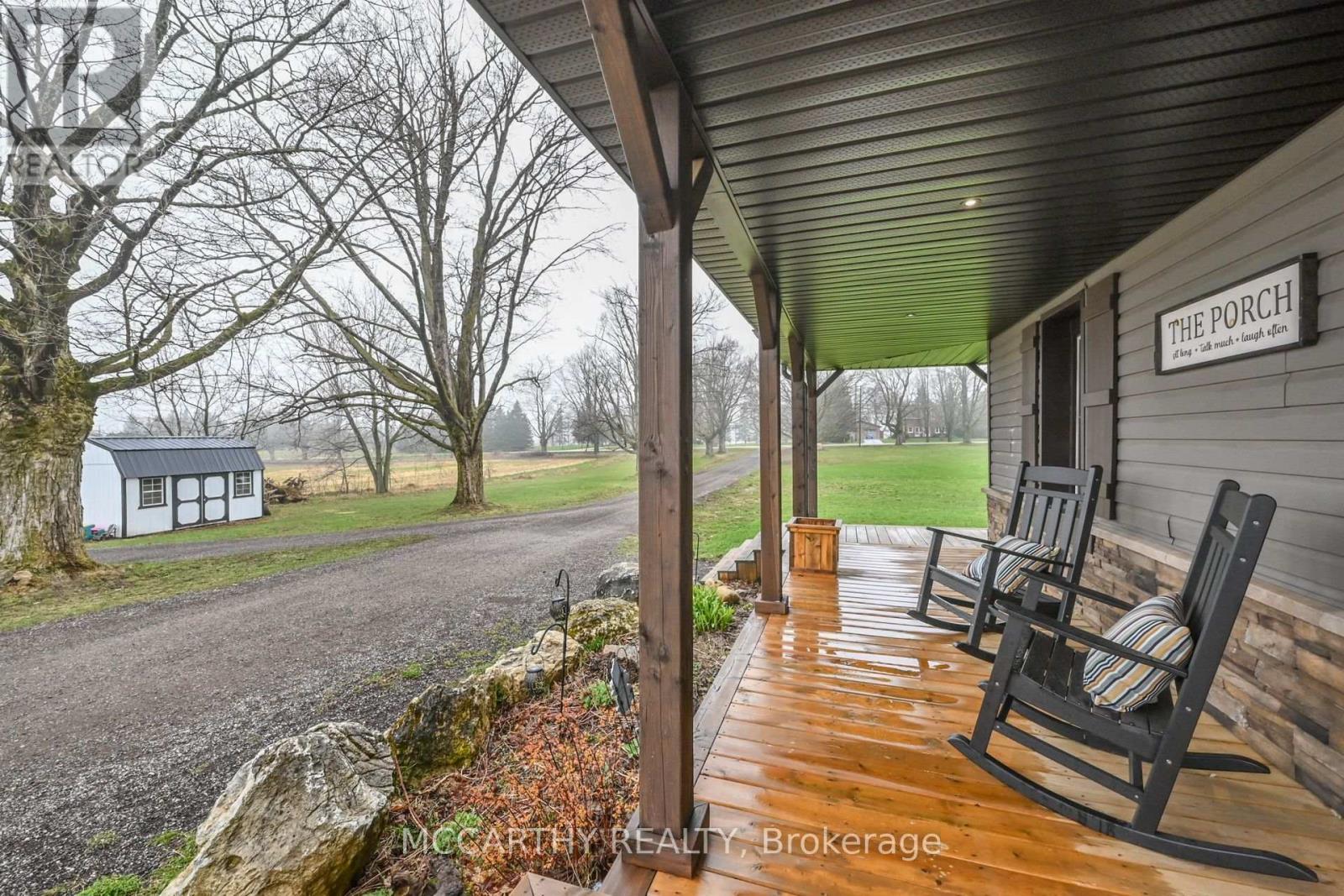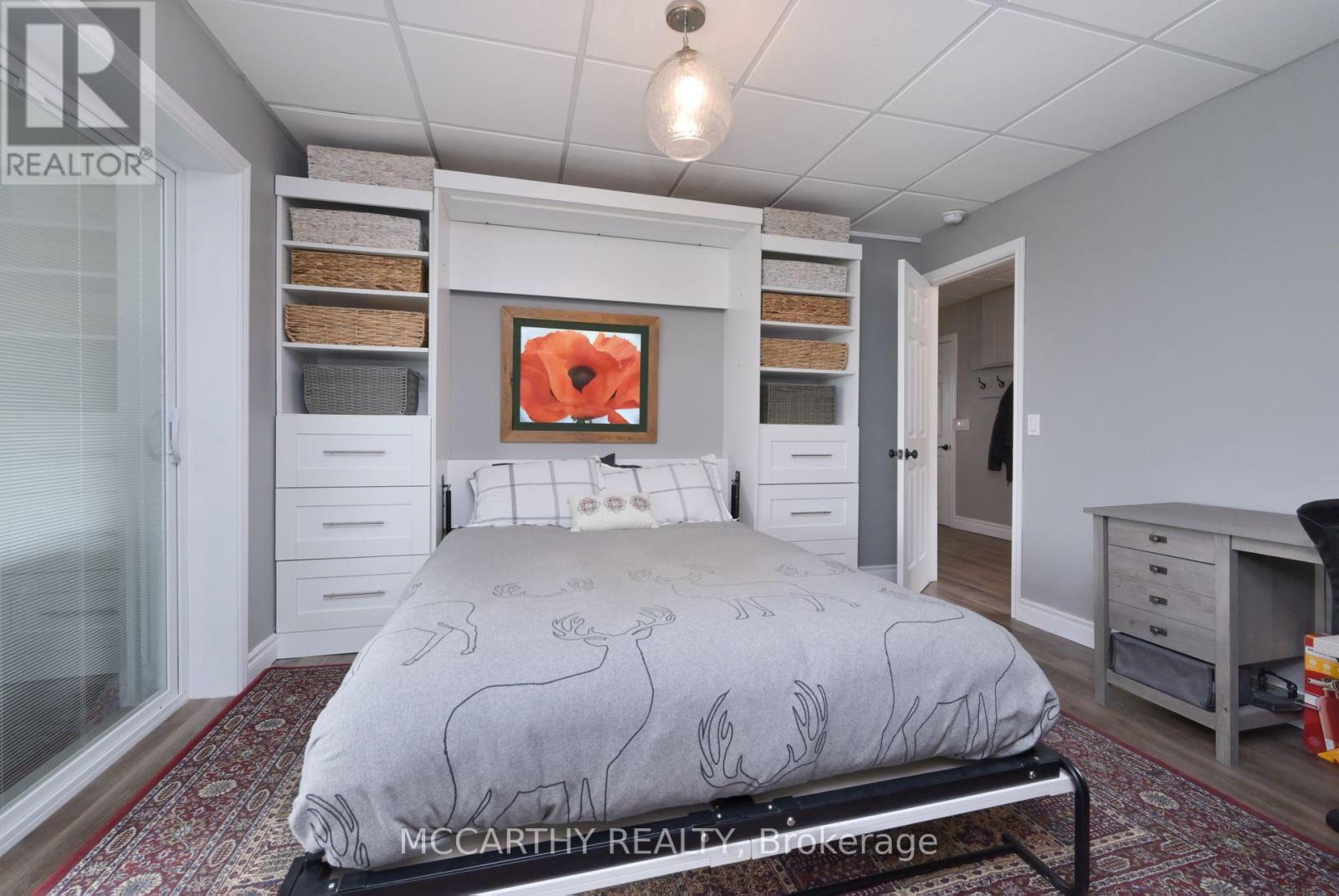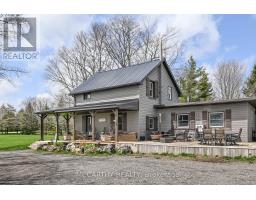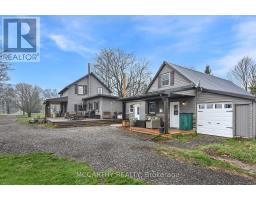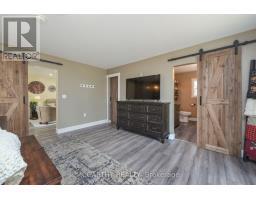436139 4th Line Melancthon, Ontario L9V 2V2
$1,250,000
Welcome to this Rural Haven nestled on a 2 acre Lot in Beautiful Melanchthon Township. This Property is situated in a peaceful countryside setting, yet just a short drive to Shelburne; offering you the best of both worlds. What make this property truly unique is that it has a meticulously maintained 2-Storey, 3-bedroom, 2-bathroom Main House with a the possibility of a Separate in-law suite. Experience the joys of outdoor living on the expansive wrap-around deck on the Main House, where you can soak in the sights and sounds of nature or host memorable gatherings with loved ones. The sprawling lawn provides plenty of space for recreation and gardening enthusiasts alike. This property features numerous recent upgrades! Step inside the Main House and discover a thoughtfully designed layout, where comfort meets functionality. The Kitchen, the heart of the home, is a chef's delight, featuring an Eat-in Island, ample counter space, modern appliances, and abundance of storage. You need to see this home in person to Appreciate all of the amazing Features it Offers! Enjoy the tranquility of rural living in this Updated Modern Home that feels like home as soon as you walk in the door! Don't miss your chance at this incredible home! (id:50886)
Open House
This property has open houses!
11:00 am
Ends at:1:00 pm
11:00 am
Ends at:2:00 pm
Property Details
| MLS® Number | X11917363 |
| Property Type | Single Family |
| Community Name | Rural Melancthon |
| Features | Flat Site |
| Parking Space Total | 13 |
| Pool Type | Above Ground Pool |
| Structure | Deck, Porch |
Building
| Bathroom Total | 3 |
| Bedrooms Above Ground | 5 |
| Bedrooms Total | 5 |
| Age | 100+ Years |
| Amenities | Fireplace(s) |
| Appliances | Water Heater, Water Softener, Dryer, Microwave, Stove, Washer, Window Coverings, Refrigerator |
| Basement Type | Partial |
| Construction Style Attachment | Detached |
| Cooling Type | Wall Unit |
| Exterior Finish | Aluminum Siding, Stone |
| Fireplace Present | Yes |
| Fireplace Total | 2 |
| Flooring Type | Laminate, Vinyl |
| Foundation Type | Stone |
| Heating Fuel | Propane |
| Heating Type | Forced Air |
| Stories Total | 2 |
| Size Interior | 3,500 - 5,000 Ft2 |
| Type | House |
| Utility Power | Generator |
| Utility Water | Drilled Well |
Parking
| Attached Garage |
Land
| Acreage | Yes |
| Sewer | Septic System |
| Size Depth | 473 Ft ,3 In |
| Size Frontage | 185 Ft ,1 In |
| Size Irregular | 185.1 X 473.3 Ft |
| Size Total Text | 185.1 X 473.3 Ft|2 - 4.99 Acres |
| Zoning Description | Agricultural |
Rooms
| Level | Type | Length | Width | Dimensions |
|---|---|---|---|---|
| Second Level | Bedroom 5 | 5.52 m | 3.13 m | 5.52 m x 3.13 m |
| Second Level | Bedroom 2 | 4.03 m | 4.87 m | 4.03 m x 4.87 m |
| Second Level | Bedroom 3 | 3.37 m | 3.42 m | 3.37 m x 3.42 m |
| Main Level | Living Room | 7.53 m | 5.65 m | 7.53 m x 5.65 m |
| Main Level | Living Room | 5.48 m | 4.26 m | 5.48 m x 4.26 m |
| Main Level | Kitchen | 7.07 m | 5.01 m | 7.07 m x 5.01 m |
| Main Level | Family Room | 5.8 m | 4.19 m | 5.8 m x 4.19 m |
| Main Level | Bedroom | 5.25 m | 4.6 m | 5.25 m x 4.6 m |
| Main Level | Bathroom | 2.97 m | 1.83 m | 2.97 m x 1.83 m |
| Main Level | Bedroom 4 | 3.73 m | 3.29 m | 3.73 m x 3.29 m |
| Main Level | Kitchen | 5.46 m | 2.75 m | 5.46 m x 2.75 m |
| Main Level | Bathroom | 2.59 m | 2.19 m | 2.59 m x 2.19 m |
https://www.realtor.ca/real-estate/27788770/436139-4th-line-melancthon-rural-melancthon
Contact Us
Contact us for more information
Marg Mccarthy
Broker of Record
(519) 925-6948
www.mccarthyrealty.ca/
www.facebook.com/MargMcCarthyRealty/
twitter.com/McCarthy_Realty
margmccarthyprofessionalrealestateservices/
110 Centennial Road
Shelburne, Ontario L9V 2Z4
(519) 925-6948
(519) 925-5782
www.margmccarthy.com/
Katie Anne Prince
Broker
mccarthyrealty.ca/
www.facebook.com/katieprince.realtor/
110 Centennial Road
Shelburne, Ontario L9V 2Z4
(519) 925-6948
(519) 925-5782
www.margmccarthy.com/







