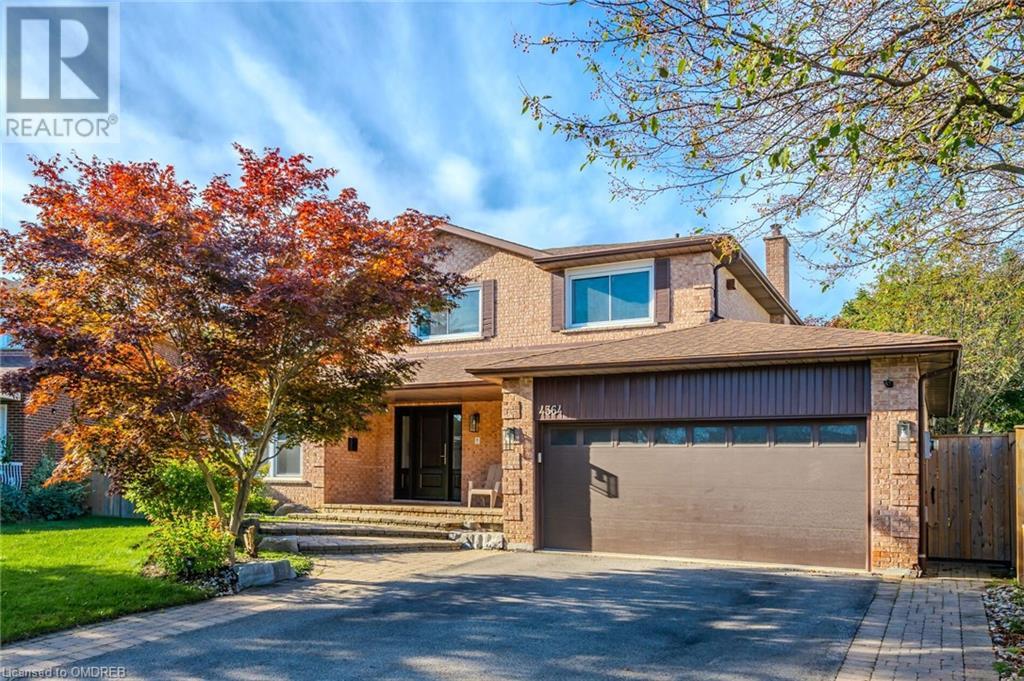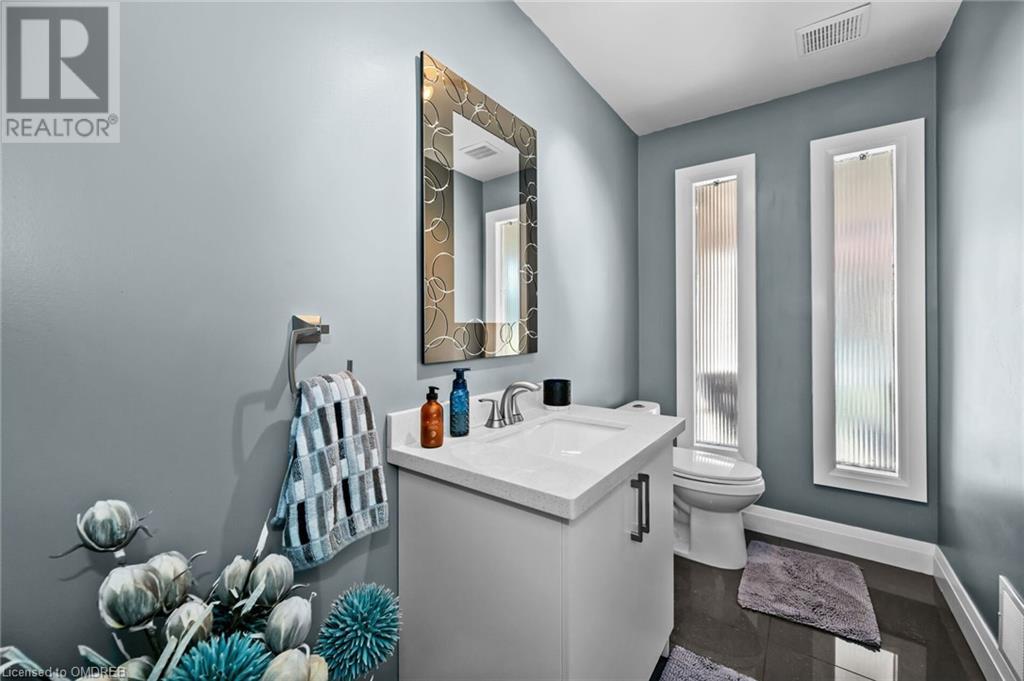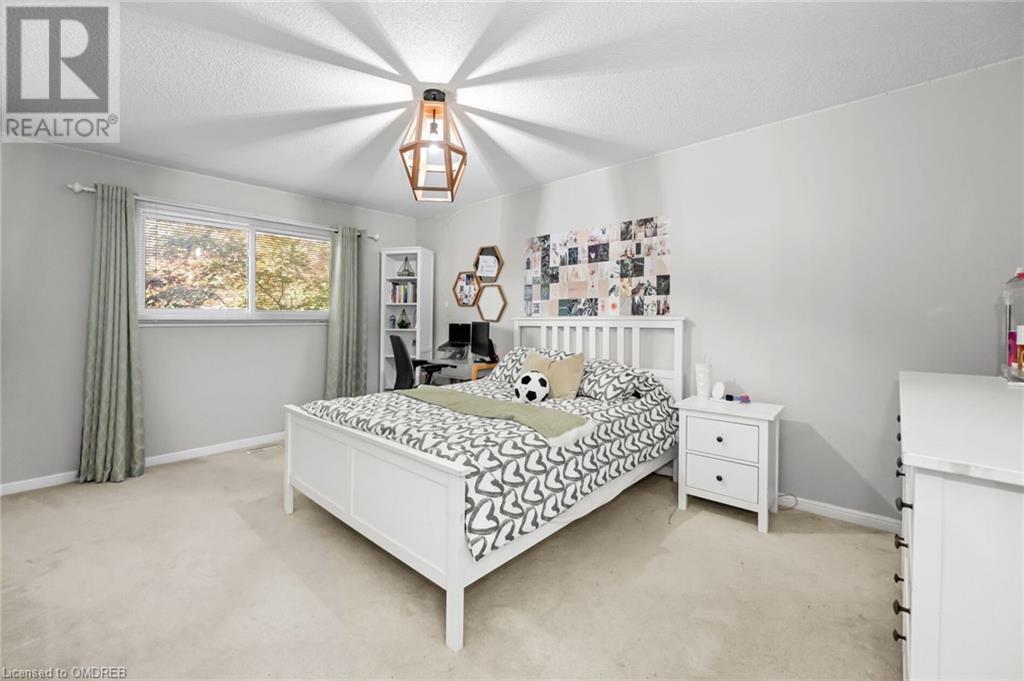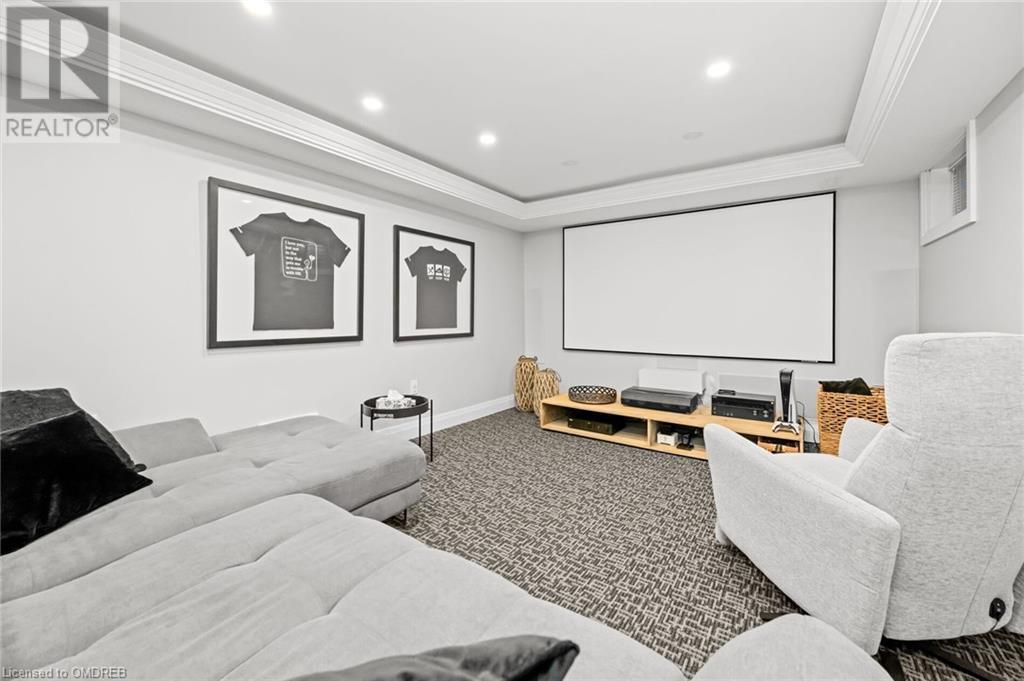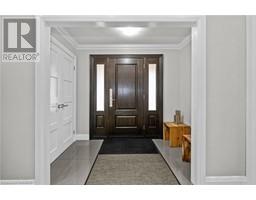4364 Palisades Lane Mississauga, Ontario L4W 3W3
$1,599,000
Location, Location, Location! Do not miss out on this all the wants Home situated in a quiet corner of Mississauga! Starting with a curb appeal home on a wide lot with a quiet, mature tree lined street. Step inside and you will be pleased with the home sight lines! Having a formal Living room/Dining room and an Open Concept Family room/Kitchen for the best in Entertaining. The Kitchen boasts large tiles, quartz countertops, Island, Pot lights with top of the line Jenn-Air Appliances and Gas stove, all in view of the Family room fireplace. Open Staircase leads you to 4 Large bedrooms and Two full Baths. A completely Professionally finished basement with Separate entrance, an additional 3 piece bathroom, Large recreation room with a Theatre room, built in speakers and bar area. The Backyard is fully fenced with concrete and stone walkways, gas line hookup with Napolean BBQ. Don't miss this must see home! (id:50886)
Property Details
| MLS® Number | 40672143 |
| Property Type | Single Family |
| AmenitiesNearBy | Airport, Park, Public Transit, Schools |
| EquipmentType | Water Heater |
| Features | Automatic Garage Door Opener |
| ParkingSpaceTotal | 6 |
| RentalEquipmentType | Water Heater |
| Structure | Shed |
Building
| BathroomTotal | 4 |
| BedroomsAboveGround | 4 |
| BedroomsBelowGround | 1 |
| BedroomsTotal | 5 |
| Appliances | Central Vacuum, Dishwasher, Dryer, Refrigerator, Washer, Gas Stove(s), Window Coverings, Garage Door Opener |
| ArchitecturalStyle | 2 Level |
| BasementDevelopment | Finished |
| BasementType | Full (finished) |
| ConstructionStyleAttachment | Detached |
| CoolingType | Central Air Conditioning |
| ExteriorFinish | Brick |
| FireplacePresent | Yes |
| FireplaceTotal | 1 |
| FoundationType | Brick |
| HalfBathTotal | 1 |
| HeatingFuel | Natural Gas |
| HeatingType | Forced Air |
| StoriesTotal | 2 |
| SizeInterior | 2675 Sqft |
| Type | House |
| UtilityWater | Municipal Water |
Parking
| Attached Garage |
Land
| AccessType | Highway Nearby |
| Acreage | No |
| LandAmenities | Airport, Park, Public Transit, Schools |
| Sewer | Municipal Sewage System |
| SizeFrontage | 47 Ft |
| SizeTotal | 0|under 1/2 Acre |
| SizeTotalText | 0|under 1/2 Acre |
| ZoningDescription | Res |
Rooms
| Level | Type | Length | Width | Dimensions |
|---|---|---|---|---|
| Second Level | 4pc Bathroom | Measurements not available | ||
| Second Level | 5pc Bathroom | Measurements not available | ||
| Second Level | Laundry Room | 11'6'' x 6'11'' | ||
| Second Level | Bedroom | 11'5'' x 9'8'' | ||
| Second Level | Bedroom | 16'2'' x 10'11'' | ||
| Second Level | Bedroom | 16'2'' x 9'10'' | ||
| Second Level | Primary Bedroom | 24'6'' x 11'5'' | ||
| Basement | 3pc Bathroom | Measurements not available | ||
| Basement | Bedroom | 10'11'' x 10'11'' | ||
| Basement | Recreation Room | 24'0'' x 10'11'' | ||
| Basement | Media | 22'11'' x 22'2'' | ||
| Main Level | 2pc Bathroom | Measurements not available | ||
| Main Level | Family Room | 19'7'' x 11'10'' | ||
| Main Level | Breakfast | 11'6'' x 11'3'' | ||
| Main Level | Kitchen | 11'10'' x 9'6'' | ||
| Main Level | Dining Room | 12'0'' x 11'3'' | ||
| Main Level | Living Room | 16'11'' x 11'1'' |
https://www.realtor.ca/real-estate/27609601/4364-palisades-lane-mississauga
Interested?
Contact us for more information
Teresa Nicoletti
Salesperson
260 Lakeshore Rd E
Oakville, Ontario L6J 1J1


