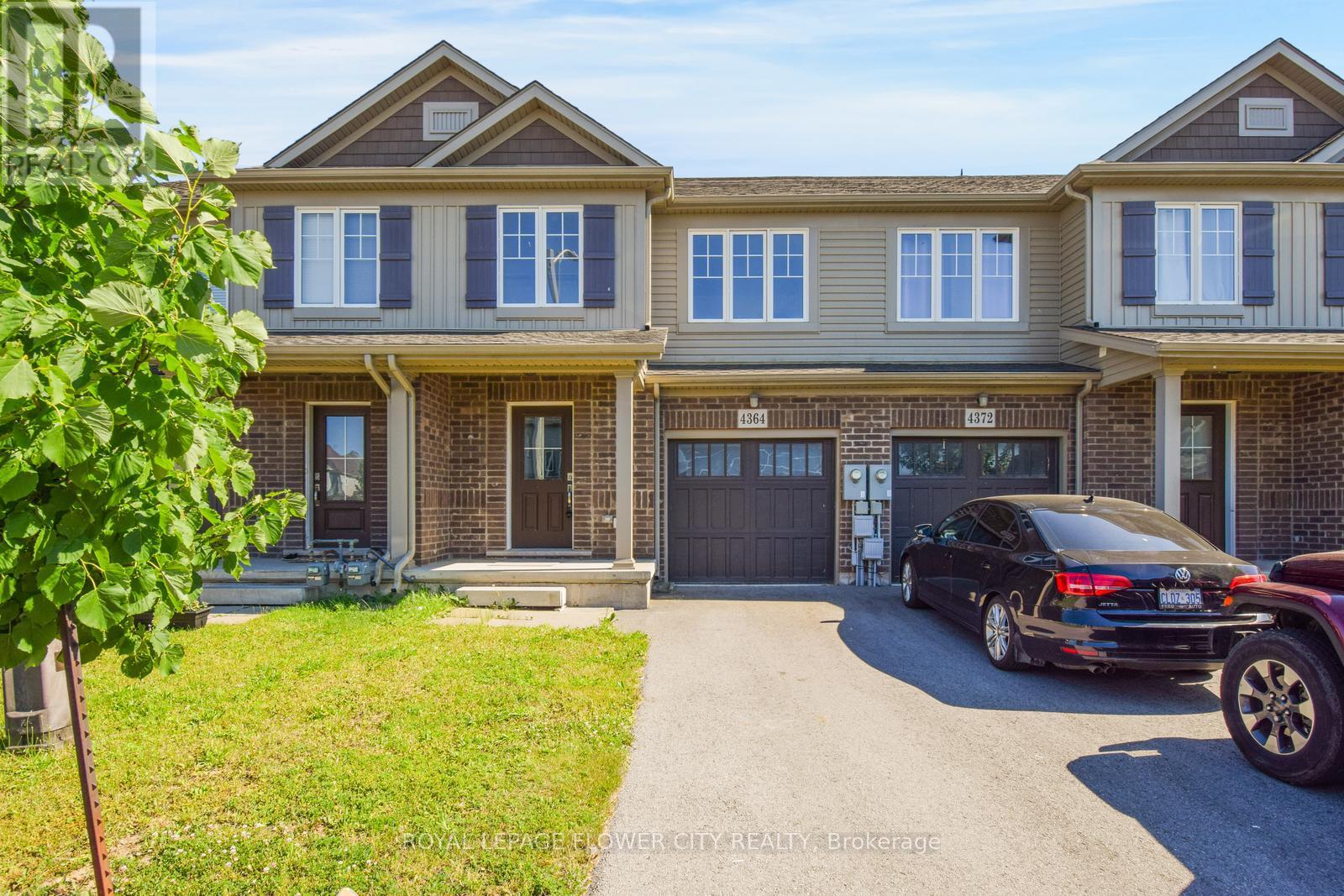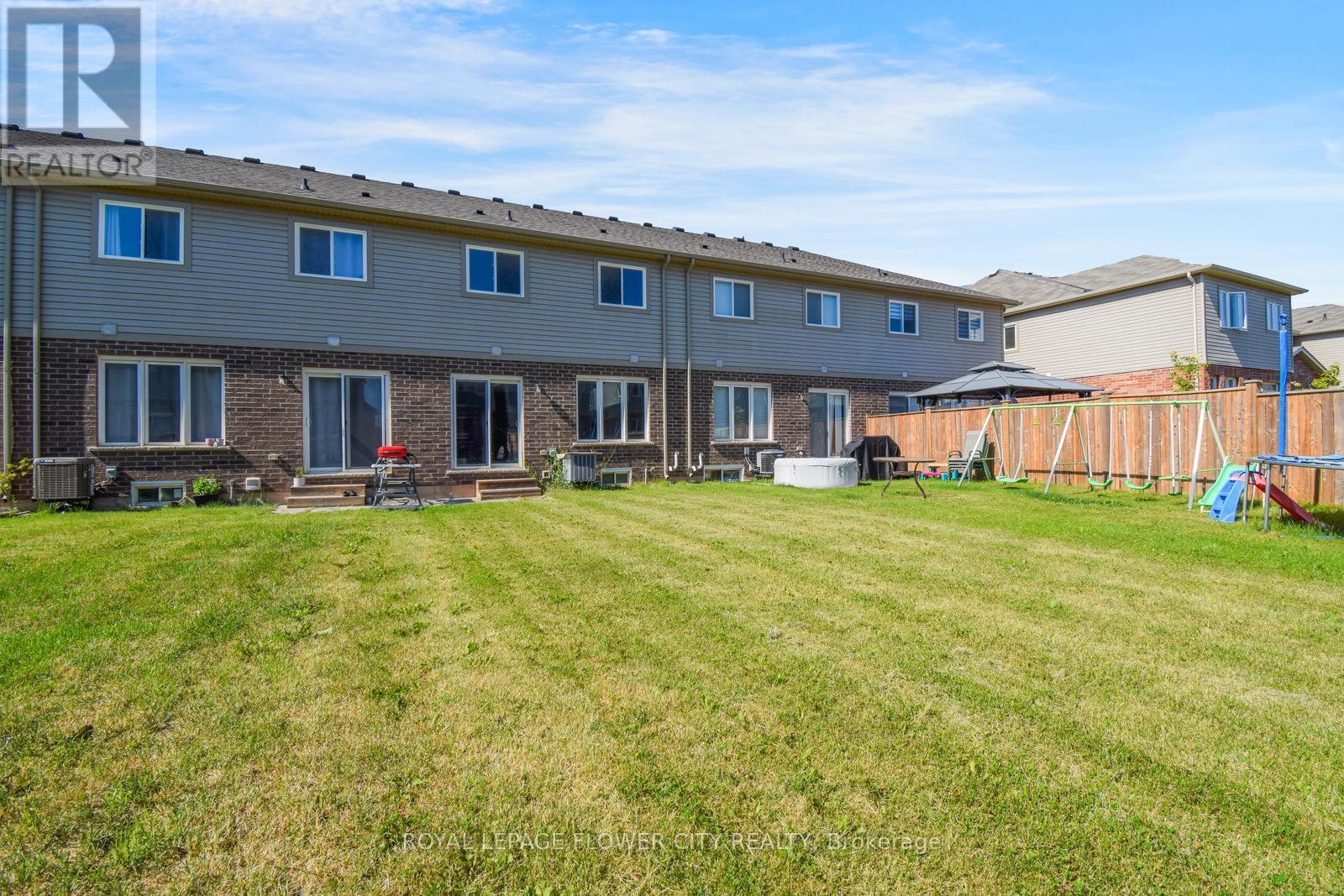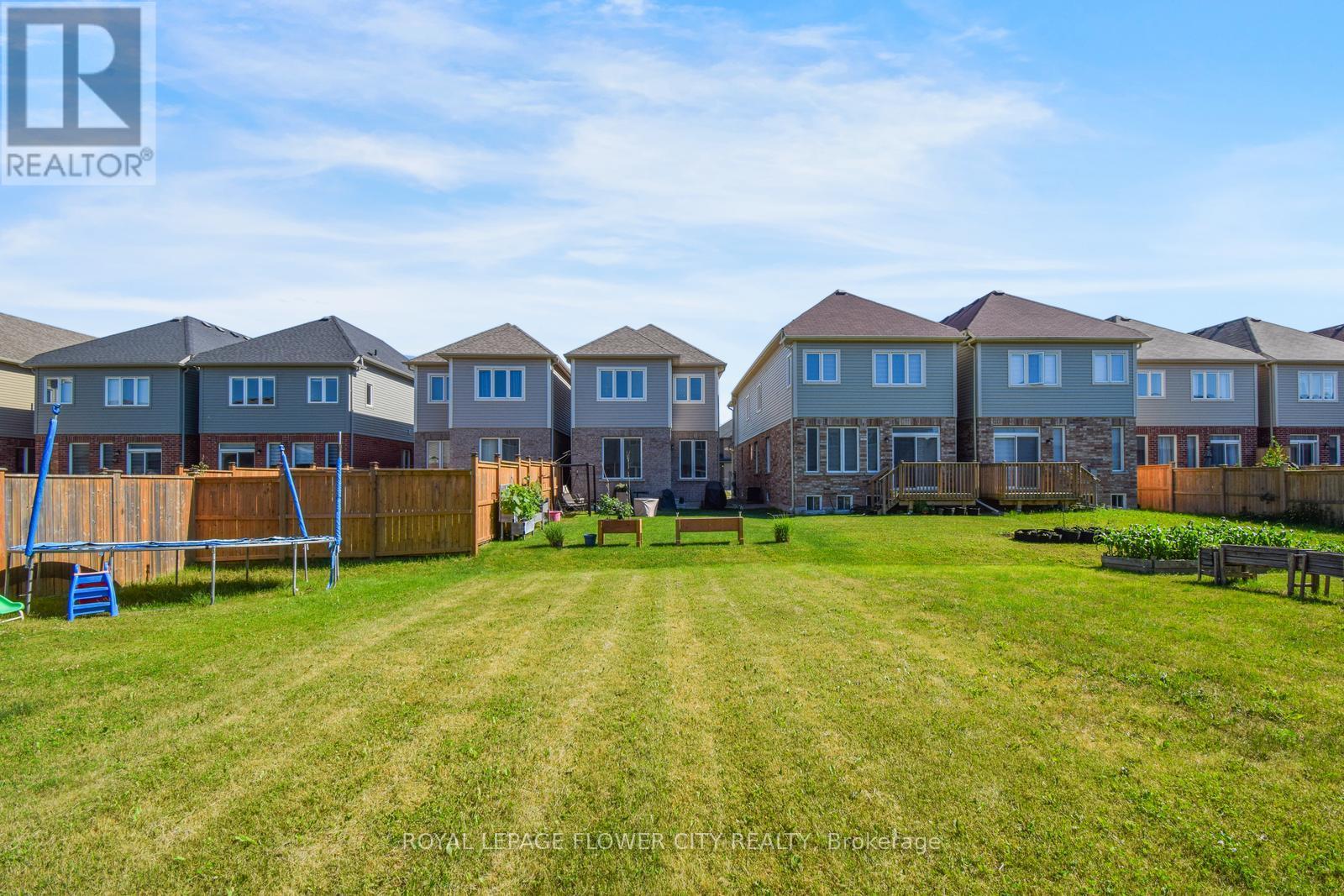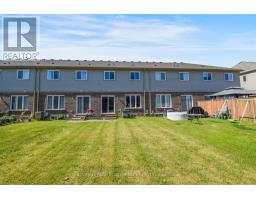4364 Shuttleworth Drive Niagara Falls, Ontario L2G 0X5
3 Bedroom
3 Bathroom
Fireplace
Central Air Conditioning
Forced Air
$645,000
First time buyer dream home, beautiful functional layout, Greet room with media wall and electric fireplace, hardwood and ceramic on the main floor, Maple cabinetry, Granite counter tops, custom backsplash, dining/breakfast walk out to the backyard. 3 spacious bedrooms, Primary bedroom with 4pc Ensuite and large walk-in Closet, Bedrooms with closets. Second floor laundry. (id:50886)
Property Details
| MLS® Number | X9349428 |
| Property Type | Single Family |
| ParkingSpaceTotal | 3 |
Building
| BathroomTotal | 3 |
| BedroomsAboveGround | 3 |
| BedroomsTotal | 3 |
| BasementDevelopment | Unfinished |
| BasementType | N/a (unfinished) |
| ConstructionStyleAttachment | Attached |
| CoolingType | Central Air Conditioning |
| ExteriorFinish | Brick |
| FireplacePresent | Yes |
| FlooringType | Hardwood, Ceramic, Carpeted |
| HalfBathTotal | 1 |
| HeatingFuel | Natural Gas |
| HeatingType | Forced Air |
| StoriesTotal | 2 |
| Type | Row / Townhouse |
| UtilityWater | Municipal Water |
Parking
| Garage |
Land
| Acreage | No |
| Sewer | Sanitary Sewer |
| SizeDepth | 108 Ft ,3 In |
| SizeFrontage | 19 Ft ,7 In |
| SizeIrregular | 19.65 X 108.27 Ft |
| SizeTotalText | 19.65 X 108.27 Ft |
Rooms
| Level | Type | Length | Width | Dimensions |
|---|---|---|---|---|
| Second Level | Primary Bedroom | 5.85 m | 4.36 m | 5.85 m x 4.36 m |
| Second Level | Bedroom 2 | 2.87 m | 3 m | 2.87 m x 3 m |
| Second Level | Bedroom 3 | 2.93 m | 3.29 m | 2.93 m x 3.29 m |
| Second Level | Laundry Room | 1.3 m | 1.3 m | 1.3 m x 1.3 m |
| Main Level | Family Room | 3.14 m | 4.75 m | 3.14 m x 4.75 m |
| Main Level | Kitchen | 3.05 m | 2.43 m | 3.05 m x 2.43 m |
| Main Level | Dining Room | 2.62 m | 2.32 m | 2.62 m x 2.32 m |
https://www.realtor.ca/real-estate/27414822/4364-shuttleworth-drive-niagara-falls
Interested?
Contact us for more information
Nirmal Brar
Broker
Royal LePage Flower City Realty
30 Topflight Drive Unit 12
Mississauga, Ontario L5S 0A8
30 Topflight Drive Unit 12
Mississauga, Ontario L5S 0A8
Gurpreet Brar
Broker
Royal LePage Flower City Realty
30 Topflight Dr #11
Mississauga, Ontario L5S 0A8
30 Topflight Dr #11
Mississauga, Ontario L5S 0A8









































































