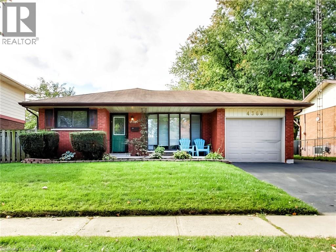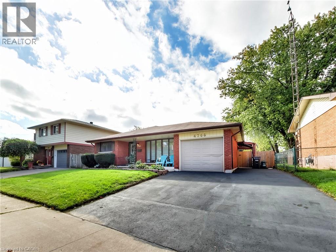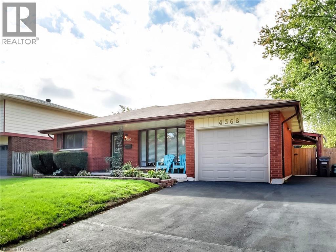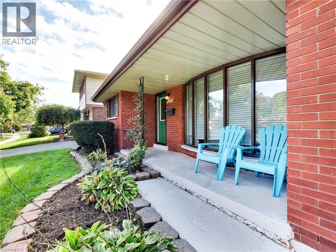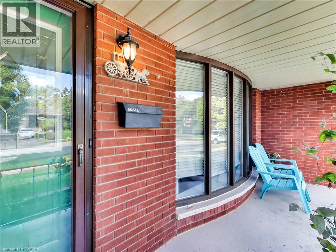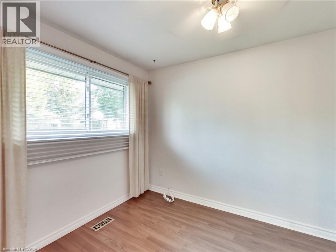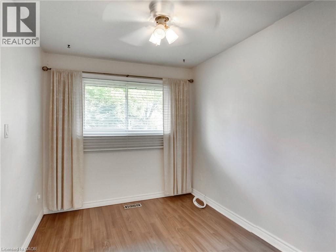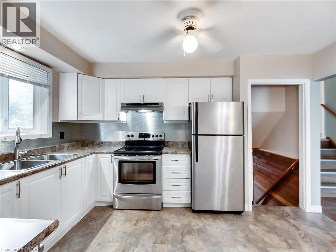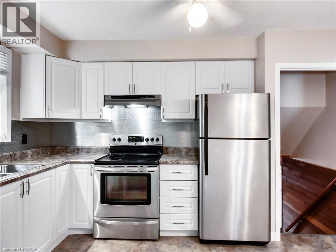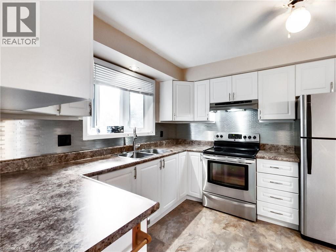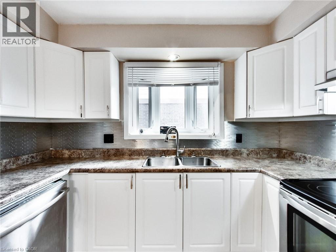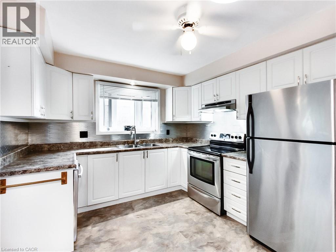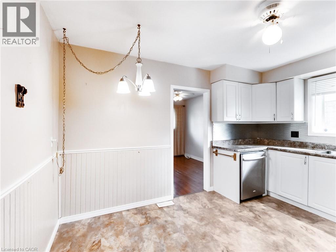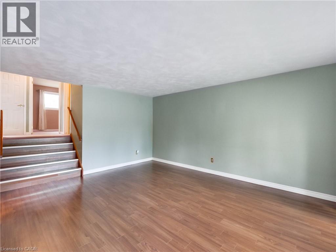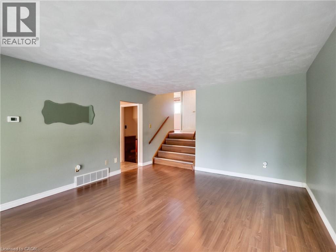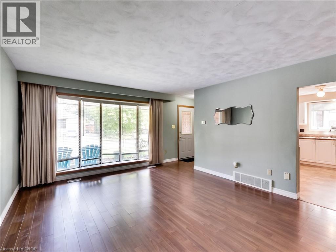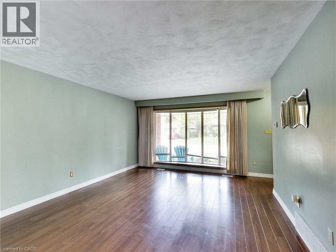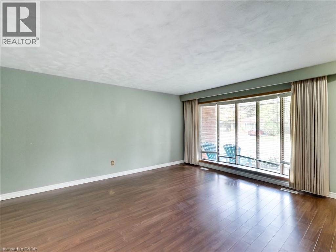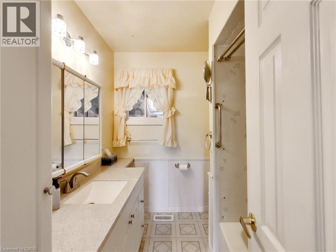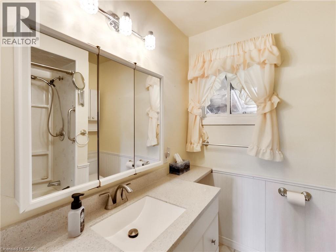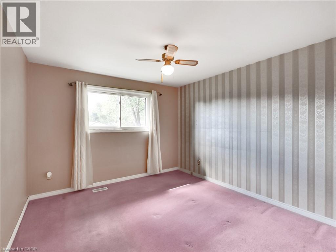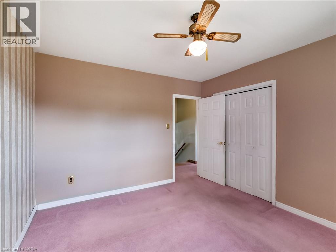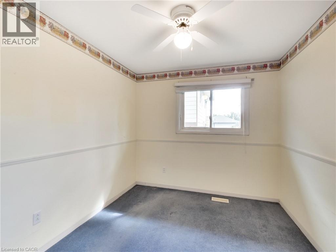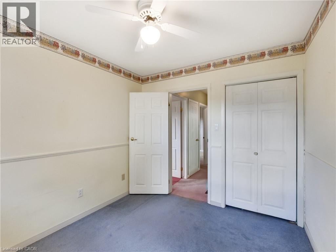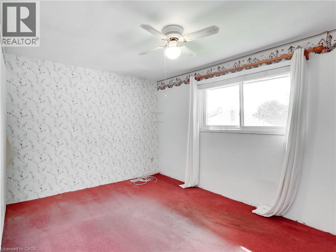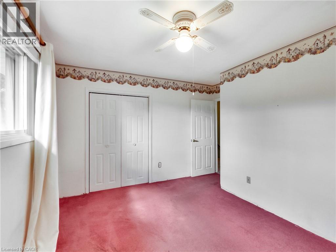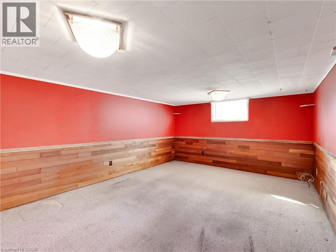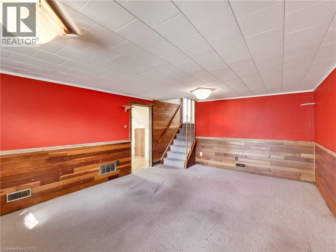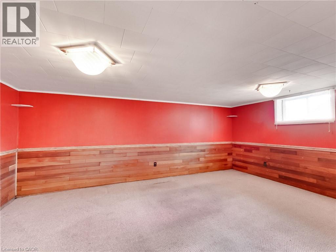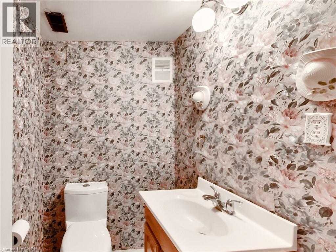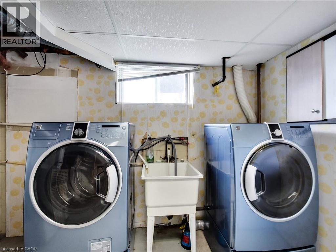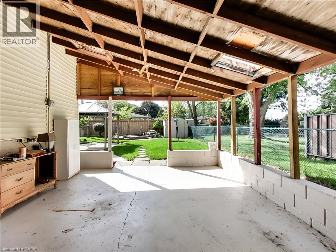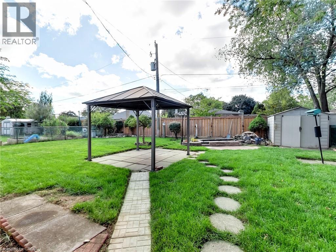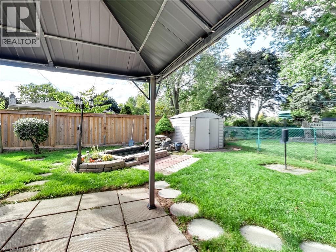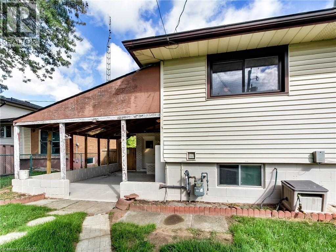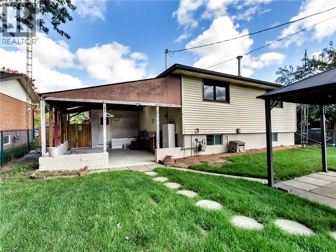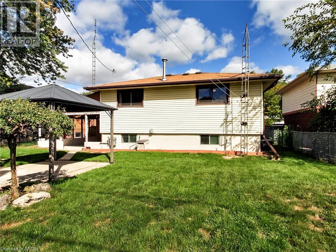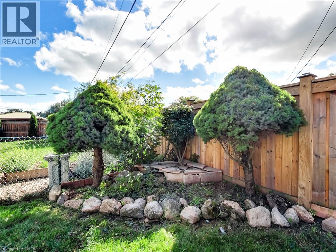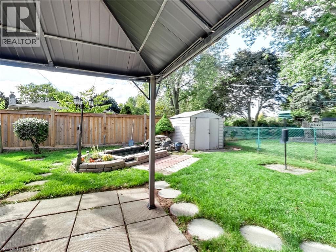4368 Longmoor Drive Burlington, Ontario L7L 1X7
$849,900
Welcome to 4368 Longmoor Drive, a 3-level backsplit nestled in one of Burlington’s most desirable South Burlington neighbourhoods. Featuring 3 bedrooms, 1.5 bathrooms, and a finished basement, this home is an excellent opportunity for renovators, investors, or buyers ready to bring their own vision to life. The backsplit layout provides a bright and open main floor with a welcoming living and dining area, comfortable bedrooms just a few steps up, and a lower level that adds flexible space for a family room, home office, or recreation area. The additional finished basement level provides even more room for hobbies, storage, or future customization. Located on a quiet, tree-lined street in the established Longmoor community, this property is surrounded by top-rated schools, parks, and a family-friendly atmosphere. Daily conveniences are just minutes away along Appleby Line, and commuters will appreciate the easy access to Appleby GO Station and major highways. Outdoor lovers will enjoy being close to Nelson Park, the Centennial Bikeway, and Burlington’s beautiful waterfront. Offering both potential and location, 4368 Longmoor Drive is a fantastic chance to move into a prime South Burlington area and create the home you’ve always imagined. (id:50886)
Property Details
| MLS® Number | 40776317 |
| Property Type | Single Family |
| Amenities Near By | Park, Playground, Schools, Shopping |
| Community Features | Community Centre, School Bus |
| Equipment Type | Water Heater |
| Parking Space Total | 3 |
| Rental Equipment Type | Water Heater |
Building
| Bathroom Total | 2 |
| Bedrooms Above Ground | 3 |
| Bedrooms Total | 3 |
| Appliances | Dishwasher, Dryer, Freezer, Refrigerator, Stove, Washer |
| Basement Development | Finished |
| Basement Type | Full (finished) |
| Constructed Date | 1967 |
| Construction Style Attachment | Detached |
| Cooling Type | Central Air Conditioning |
| Exterior Finish | Brick |
| Foundation Type | Poured Concrete |
| Half Bath Total | 1 |
| Heating Fuel | Natural Gas |
| Heating Type | Forced Air |
| Size Interior | 1,141 Ft2 |
| Type | House |
| Utility Water | Municipal Water |
Parking
| Attached Garage |
Land
| Access Type | Road Access |
| Acreage | No |
| Land Amenities | Park, Playground, Schools, Shopping |
| Sewer | Municipal Sewage System |
| Size Depth | 105 Ft |
| Size Frontage | 55 Ft |
| Size Total Text | Under 1/2 Acre |
| Zoning Description | R3.1 |
Rooms
| Level | Type | Length | Width | Dimensions |
|---|---|---|---|---|
| Lower Level | Mud Room | 12'2'' x 7'10'' | ||
| Lower Level | Laundry Room | 12'10'' x 10'3'' | ||
| Lower Level | Recreation Room | 12'11'' x 19'5'' | ||
| Main Level | 2pc Bathroom | Measurements not available | ||
| Main Level | 4pc Bathroom | Measurements not available | ||
| Main Level | Primary Bedroom | 13'4'' x 9'9'' | ||
| Main Level | Bedroom | 9'10'' x 8'10'' | ||
| Main Level | Living Room | 13'0'' x 16'11'' | ||
| Main Level | Bedroom | 10'10'' x 11'11'' | ||
| Main Level | Kitchen | 13'3'' x 9'11'' | ||
| Main Level | Dining Room | 8'1'' x 10'11'' |
https://www.realtor.ca/real-estate/28949589/4368-longmoor-drive-burlington
Contact Us
Contact us for more information
Attila Biro
Salesperson
41 Main Street West
Grimsby, Ontario L3R 1R3
(905) 945-1234
nrcrealty.ca/

