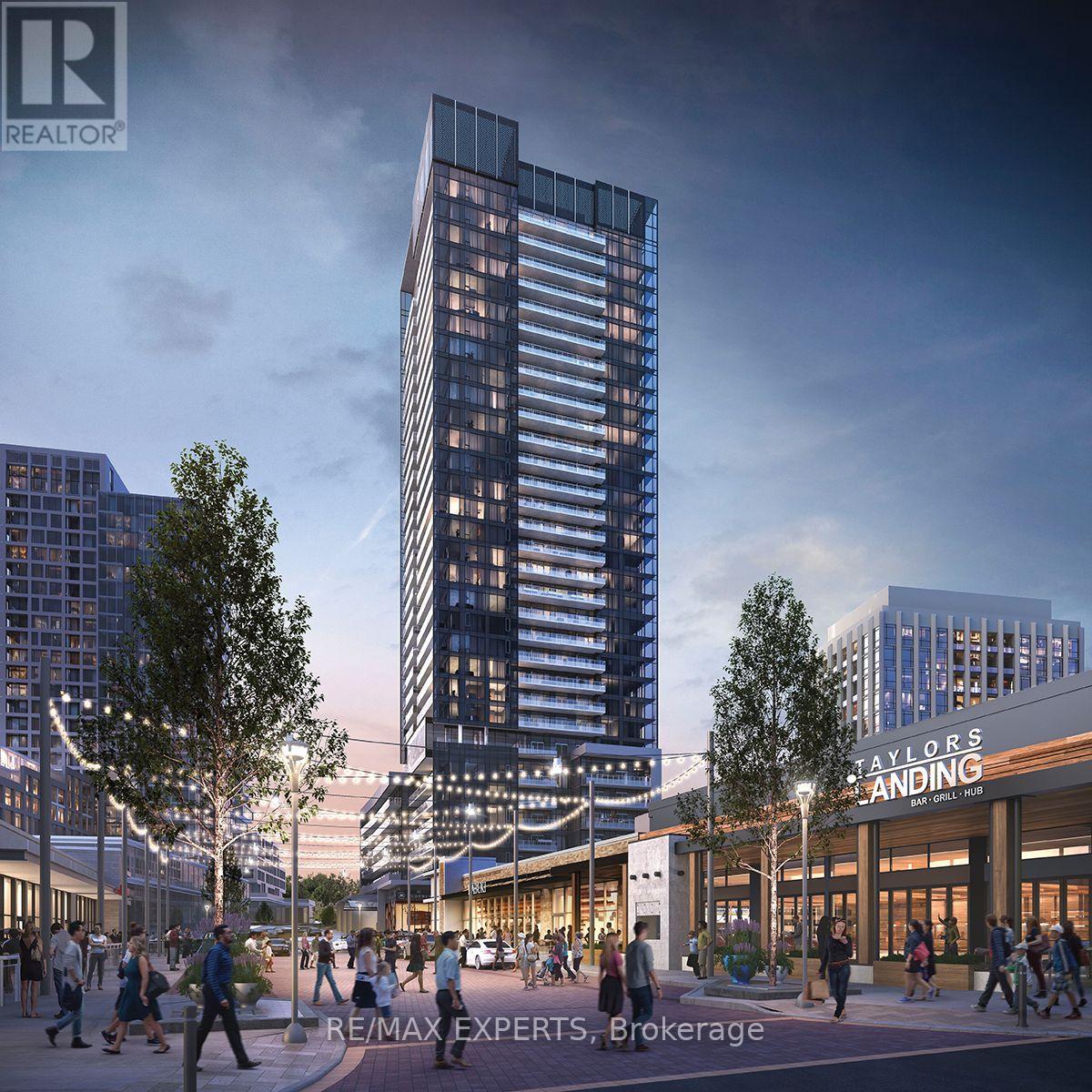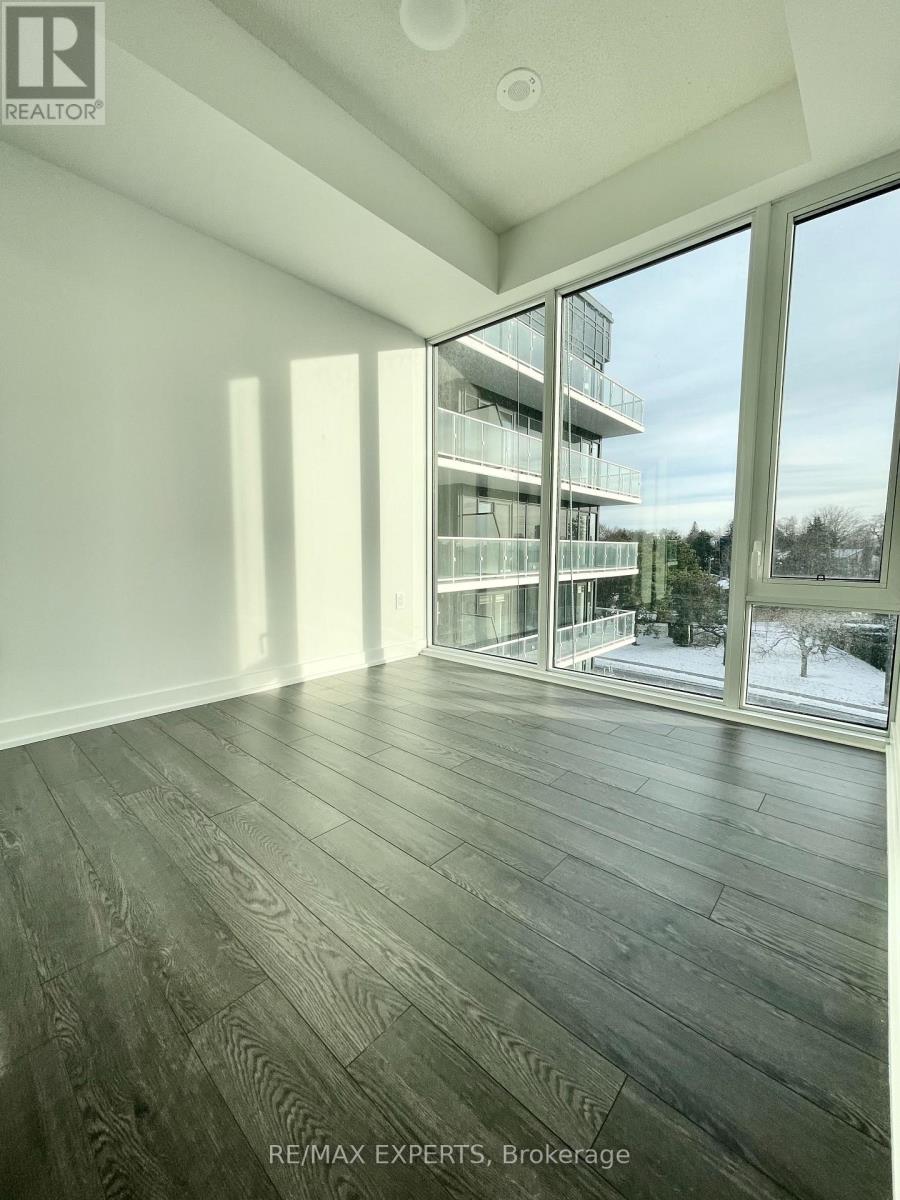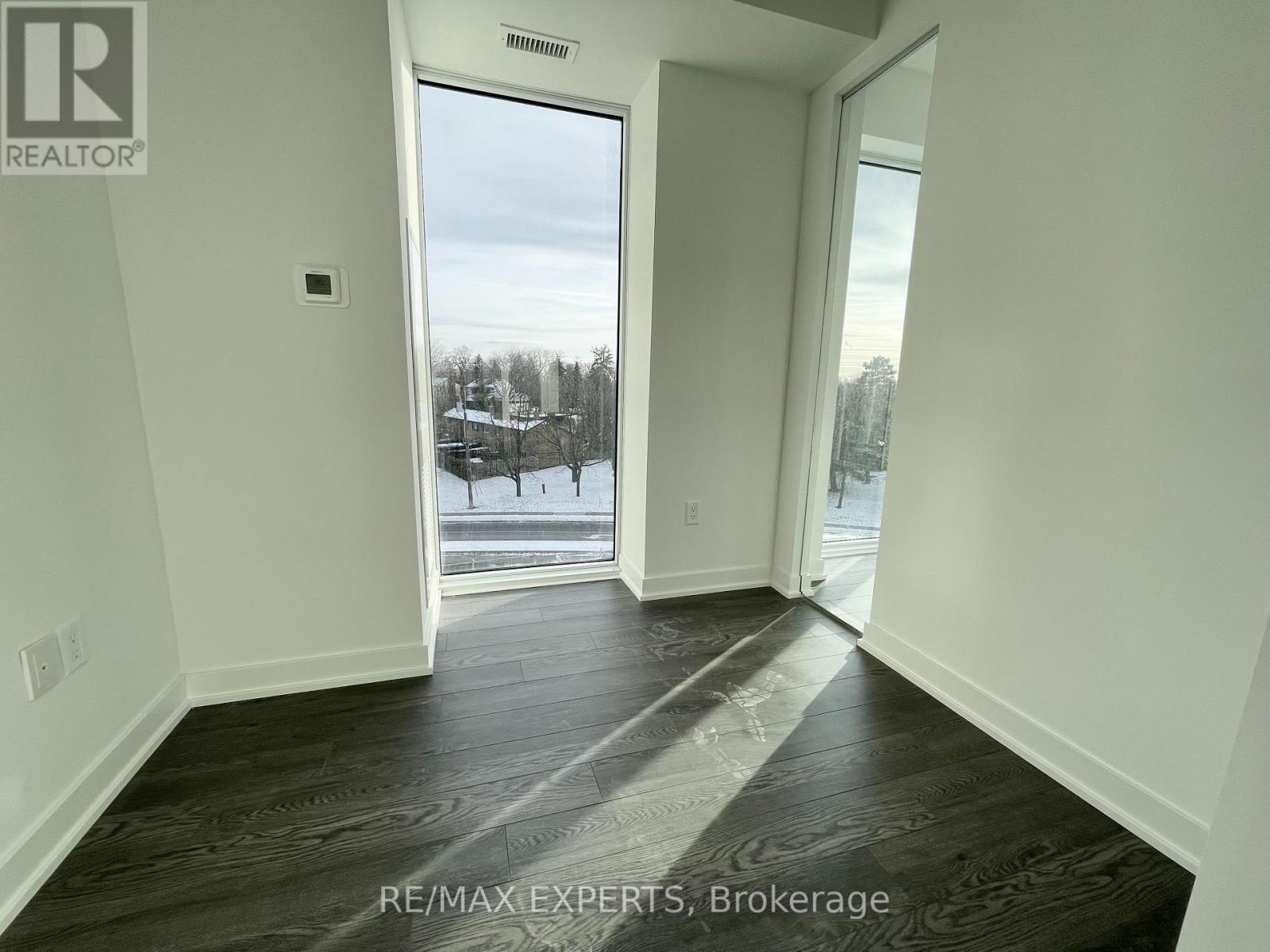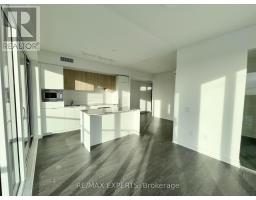437 - 20 O'neill Road Toronto, Ontario M3C 0R2
3 Bedroom
2 Bathroom
900 - 999 ft2
Central Air Conditioning
Forced Air
$3,300 Monthly
Welcome to Rodeo Drive Condominium. 2 bedroom plus den (936 sqft) spacious sun filled unit with large kitchen island. Walking distance to Toronto's Master-Planned Community, Don Mills is in the heart of Midtown, connected to great shopping, fine dining, schools, parks, libraries, community centres & TTC at your doorstep. (id:50886)
Property Details
| MLS® Number | C11970321 |
| Property Type | Single Family |
| Community Name | Banbury-Don Mills |
| Community Features | Pets Not Allowed |
| Features | Balcony |
| Parking Space Total | 1 |
Building
| Bathroom Total | 2 |
| Bedrooms Above Ground | 2 |
| Bedrooms Below Ground | 1 |
| Bedrooms Total | 3 |
| Appliances | Cooktop, Dishwasher, Dryer, Microwave, Oven, Range, Refrigerator, Washer |
| Cooling Type | Central Air Conditioning |
| Exterior Finish | Brick, Concrete |
| Flooring Type | Laminate |
| Heating Type | Forced Air |
| Size Interior | 900 - 999 Ft2 |
| Type | Apartment |
Parking
| Underground |
Land
| Acreage | No |
Rooms
| Level | Type | Length | Width | Dimensions |
|---|---|---|---|---|
| Main Level | Living Room | 3.23 m | 2.43 m | 3.23 m x 2.43 m |
| Main Level | Dining Room | 5.51 m | 2.68 m | 5.51 m x 2.68 m |
| Main Level | Kitchen | 5.51 m | 2.68 m | 5.51 m x 2.68 m |
| Main Level | Den | 2.43 m | 1.92 m | 2.43 m x 1.92 m |
| Main Level | Primary Bedroom | 3.32 m | 2.77 m | 3.32 m x 2.77 m |
| Main Level | Bedroom 2 | 2.47 m | 2.47 m | 2.47 m x 2.47 m |
Contact Us
Contact us for more information
Mike Squadrilla
Broker of Record
RE/MAX Experts
277 Cityview Blvd Unit: 16
Vaughan, Ontario L4H 5A4
277 Cityview Blvd Unit: 16
Vaughan, Ontario L4H 5A4
(905) 499-8800
deals@remaxwestexperts.com/







































