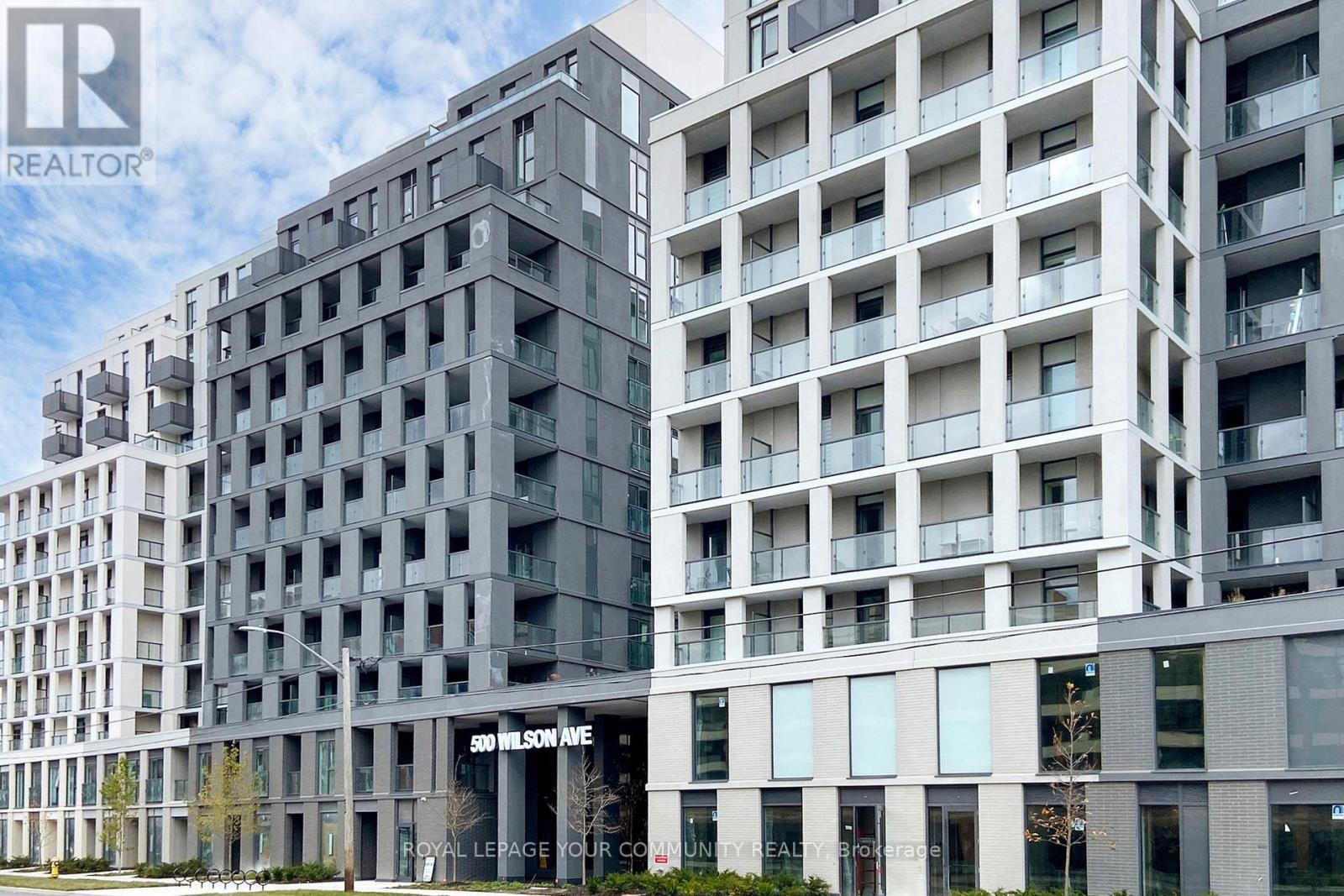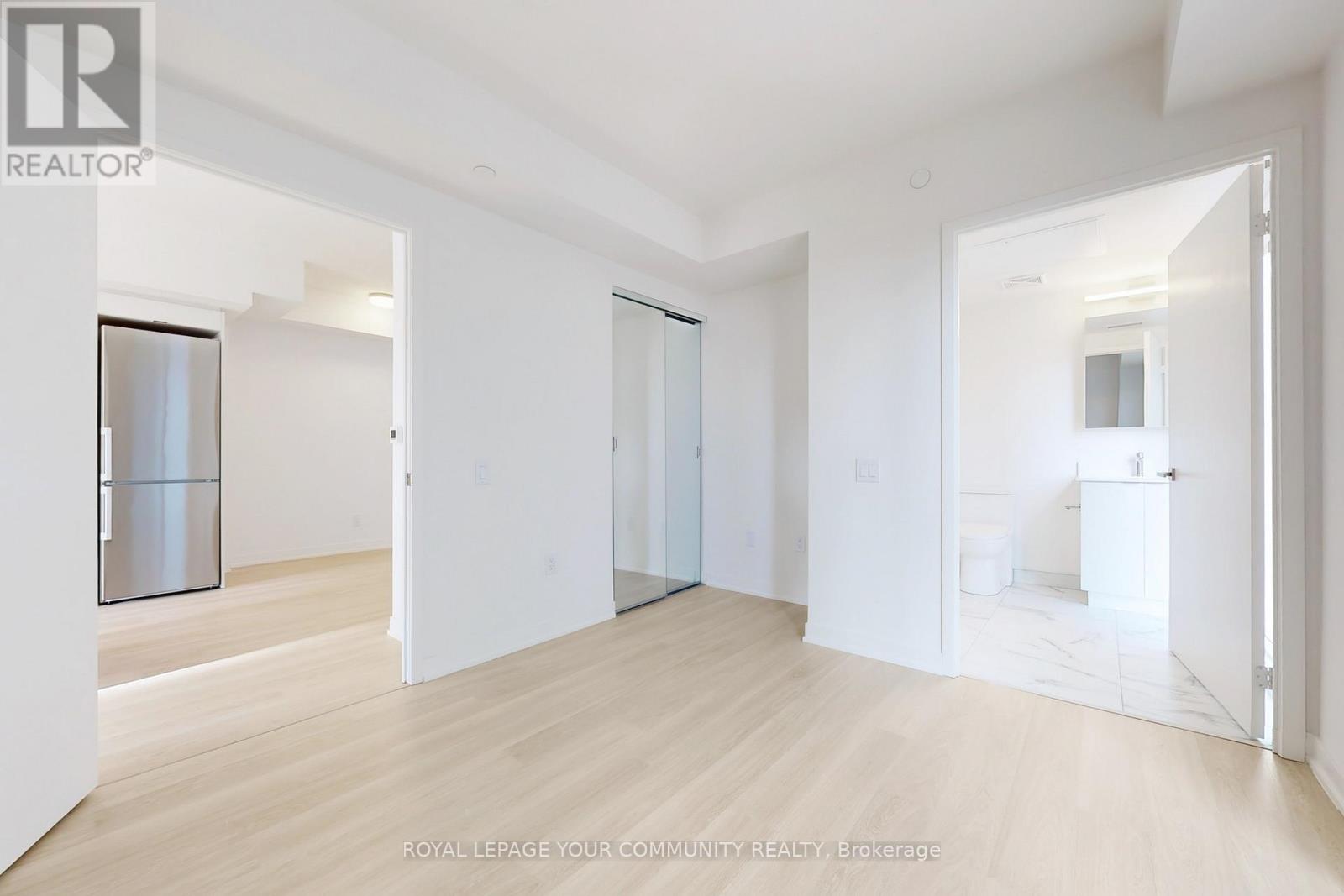437 - 500 Wilson Avenue Toronto, Ontario M3H 0E5
$2,700 Monthly
Discover the exceptional lifestyle at Nordic Condos in Clanton Park! This 2-bedroom, 2-bath south-facing suite features a separate terrace, offering the perfect blend of style and functionality. Flat ceilings and modern kitchen with build-in stainless steel appliances and quartz counters make the unit ideal for a family or entertaining. Den has been removed to increase living space and large kitchen island has been added.Indulge in thoughtfully designed amenities, including a modern catering kitchen, 24-hour concierge, serene fitness studio with a yoga room, inviting outdoor lounge areas with BBQs, a high-speed Wi-Fi-enabled co-working space, a versatile multi-purpose room with a second-level catering kitchen, a soft-turf children's play area, an outdoor exercise zone, convenient pet wash stations, and a vibrant playground. Every detail is designed to enhance your lifestyle and create the ideal home.Conveniently located in Wilson Heights, this central location is close to Wilson Subway Station, Hwy 401, Allen Rd, Yorkdale Mall, parks, shopping, restaurants, and transit. Embrace a community-oriented and lively neighbourhood that perfectly balances comfort and accessibility. **** EXTRAS **** Includes 1 parking spot, all-year heating and cooling, programmable thermostat, stainless steel appliances, oversized kitchen island, quartz countertops, and laminate flooring throughout. (id:50886)
Property Details
| MLS® Number | C11939122 |
| Property Type | Single Family |
| Community Name | Clanton Park |
| Amenities Near By | Public Transit |
| Community Features | Pet Restrictions |
| Features | Carpet Free |
| Parking Space Total | 1 |
| View Type | City View |
Building
| Bathroom Total | 2 |
| Bedrooms Above Ground | 2 |
| Bedrooms Total | 2 |
| Amenities | Security/concierge, Exercise Centre, Party Room |
| Cooling Type | Central Air Conditioning |
| Exterior Finish | Concrete |
| Heating Fuel | Natural Gas |
| Heating Type | Forced Air |
| Size Interior | 700 - 799 Ft2 |
| Type | Apartment |
Parking
| Underground |
Land
| Acreage | No |
| Land Amenities | Public Transit |
Rooms
| Level | Type | Length | Width | Dimensions |
|---|---|---|---|---|
| Flat | Kitchen | 6.79 m | 3.53 m | 6.79 m x 3.53 m |
| Flat | Primary Bedroom | 3.08 m | 2.95 m | 3.08 m x 2.95 m |
| Flat | Bedroom 2 | 2.86 m | 2.95 m | 2.86 m x 2.95 m |
| Flat | Bathroom | Measurements not available | ||
| Flat | Bathroom | Measurements not available |
https://www.realtor.ca/real-estate/27839122/437-500-wilson-avenue-toronto-clanton-park-clanton-park
Contact Us
Contact us for more information
Lana Grichanik
Broker
www.lanagrichanik.com/
8854 Yonge Street
Richmond Hill, Ontario L4C 0T4
(905) 731-2000
(905) 886-7556















































