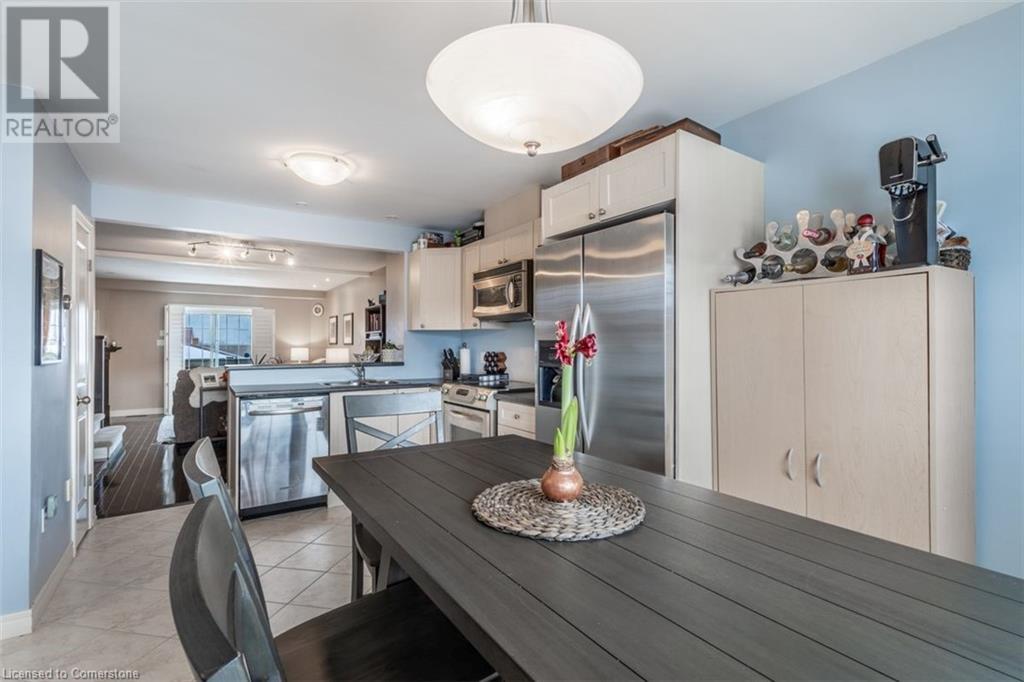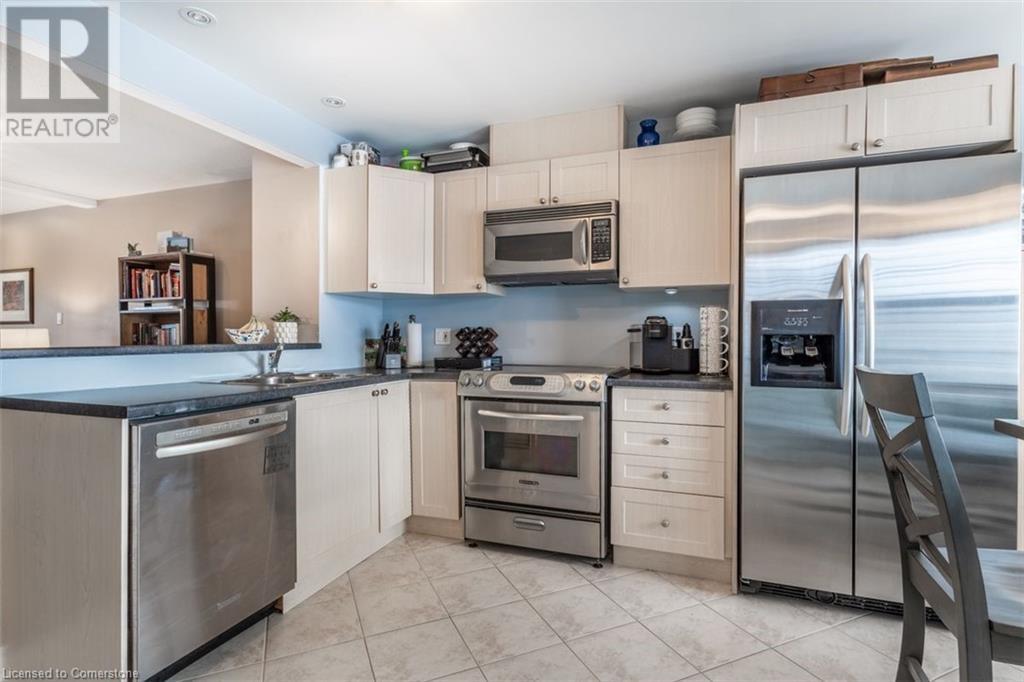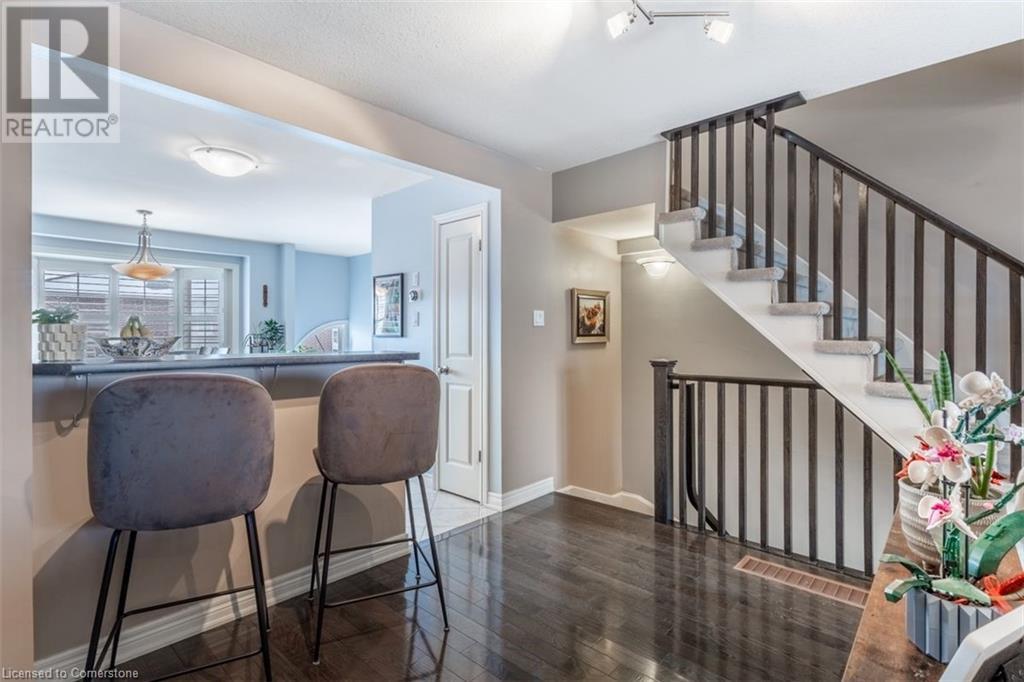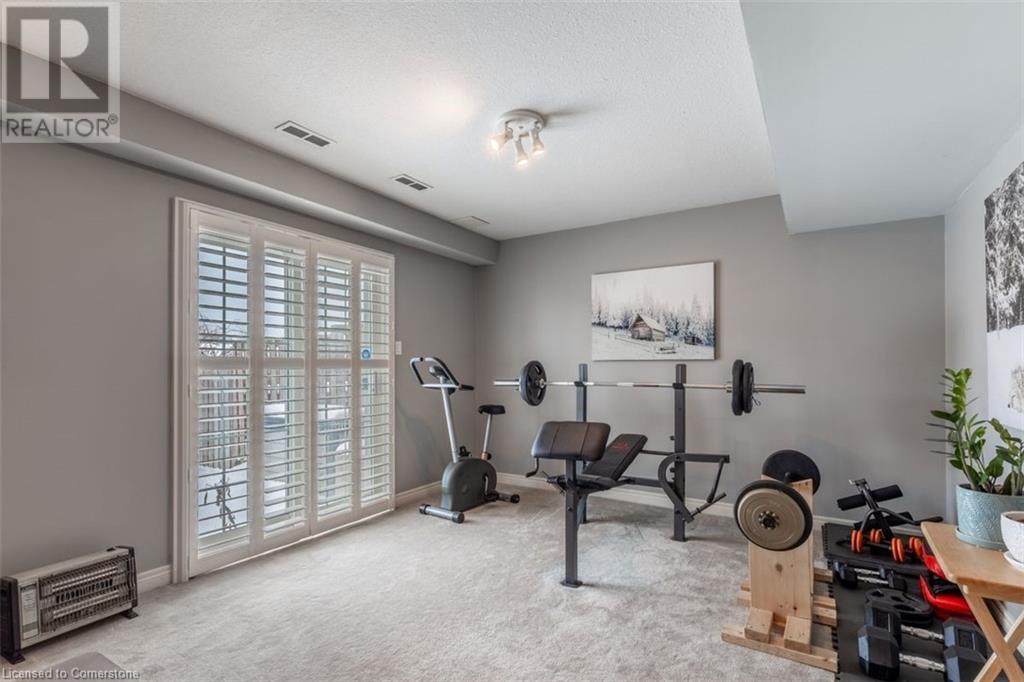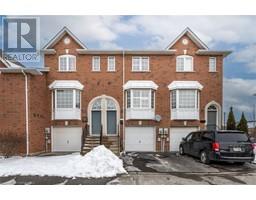437 Highway No. 8 Unit# 3 Stoney Creek, Ontario L8E 2H7
$619,000
This stunning 2-bedroom, 3-bathroom freehold townhome, located in one of the most desirable areas of Stoney Creek. Offering a bright and spacious layout, this home is perfect for first-time buyers, down sizers, or anyone looking for an easy-care lifestyle without compromising on style or comfort. Main level features an open concept design with gleaming hardwood floors throughout. The kitchen is a true highlight, complete with sleek stainless steel appliances, a charming bay window that fills the space with natural light, and an eat-in area perfect for entertaining. The kitchen flows seamlessly into the living room, which boasts a cozy gas fireplace, creating an inviting space for relaxation. Step outside onto the private balcony for your morning coffee or to enjoy the fresh air. Upstairs, the large master bedroom features a spacious walk-in closet and access to a beautifully appointed 4-piece bathroom. The second bedroom is also generously sized and conveniently located near the second full bathroom. For added convenience, there’s an upper-level laundry area, making chores a breeze. The lower level offers a fantastic family room perfect for movie nights or hosting guests and also leads you to a walkout backyard patio, where you can relax in your beautifully landscaped yard and enjoy views of the serene garden. With a two-piece bathroom on this level and convenient inside access to the garage, this home truly has everything you need. The home also comes with peace of mind, as the furnace and A/C are approximately 5 years old, and the roof was recently updated with new insulation, adding to the overall energy efficiency and comfort This home is in an ideal location, just minutes away from transit, grocery stores, cafes, schools, and more. Stoney Creek is known for its tight-knit community, making it one of the best areas to live in. Don’t miss out on this amazing opportunity—this is truly a home that you’ll want to make your own! (id:50886)
Property Details
| MLS® Number | 40698327 |
| Property Type | Single Family |
| Amenities Near By | Hospital, Park, Place Of Worship, Playground, Public Transit, Schools, Shopping |
| Communication Type | Internet Access |
| Community Features | Quiet Area, Community Centre, School Bus |
| Equipment Type | Water Heater |
| Features | Cul-de-sac, Southern Exposure, Paved Driveway |
| Parking Space Total | 2 |
| Rental Equipment Type | Water Heater |
Building
| Bathroom Total | 3 |
| Bedrooms Above Ground | 2 |
| Bedrooms Total | 2 |
| Appliances | Central Vacuum, Dishwasher, Dryer, Refrigerator, Stove, Washer, Microwave Built-in, Window Coverings |
| Architectural Style | 3 Level |
| Basement Development | Finished |
| Basement Type | Full (finished) |
| Constructed Date | 2005 |
| Construction Style Attachment | Attached |
| Cooling Type | Central Air Conditioning |
| Exterior Finish | Brick |
| Fireplace Present | Yes |
| Fireplace Total | 1 |
| Foundation Type | Poured Concrete |
| Half Bath Total | 2 |
| Heating Type | Forced Air |
| Stories Total | 3 |
| Size Interior | 1,595 Ft2 |
| Type | Row / Townhouse |
| Utility Water | Municipal Water |
Parking
| Attached Garage |
Land
| Access Type | Road Access, Highway Access, Highway Nearby |
| Acreage | No |
| Fence Type | Fence |
| Land Amenities | Hospital, Park, Place Of Worship, Playground, Public Transit, Schools, Shopping |
| Sewer | Municipal Sewage System |
| Size Depth | 80 Ft |
| Size Frontage | 16 Ft |
| Size Total Text | Under 1/2 Acre |
| Zoning Description | Rm3-24 |
Rooms
| Level | Type | Length | Width | Dimensions |
|---|---|---|---|---|
| Second Level | Laundry Room | Measurements not available | ||
| Second Level | Bedroom | 15'0'' x 10'2'' | ||
| Second Level | 4pc Bathroom | 7'7'' x 9'6'' | ||
| Second Level | Primary Bedroom | 15'0'' x 12'1'' | ||
| Lower Level | 2pc Bathroom | 1'1'' x 1'1'' | ||
| Lower Level | Family Room | 15'0'' x 12'3'' | ||
| Main Level | Living Room | 15'0'' x 21'10'' | ||
| Main Level | 2pc Bathroom | 1'1'' x 1'1'' | ||
| Main Level | Kitchen/dining Room | 11'1'' x 17'6'' |
Utilities
| Cable | Available |
| Electricity | Available |
| Natural Gas | Available |
| Telephone | Available |
https://www.realtor.ca/real-estate/27913242/437-highway-no-8-unit-3-stoney-creek
Contact Us
Contact us for more information
Nada Jensen
Salesperson
www.youtube.com/embed/nnSyIxNj5aA
http//nadajensen.com
linkedin.com/in/nadajensen-exprealtybrokerage
nadajensen21/
21 King Street W. Unit A 5th Floor
Hamilton, Ontario L8P 4W7
(866) 530-7737




