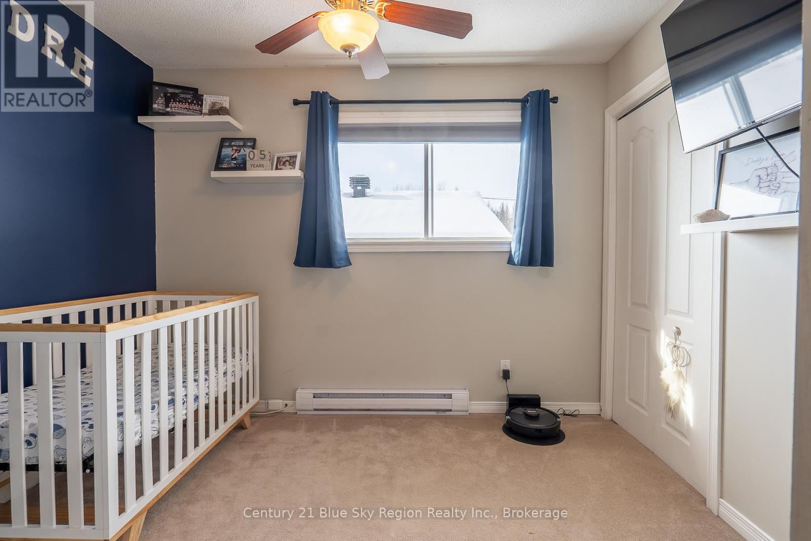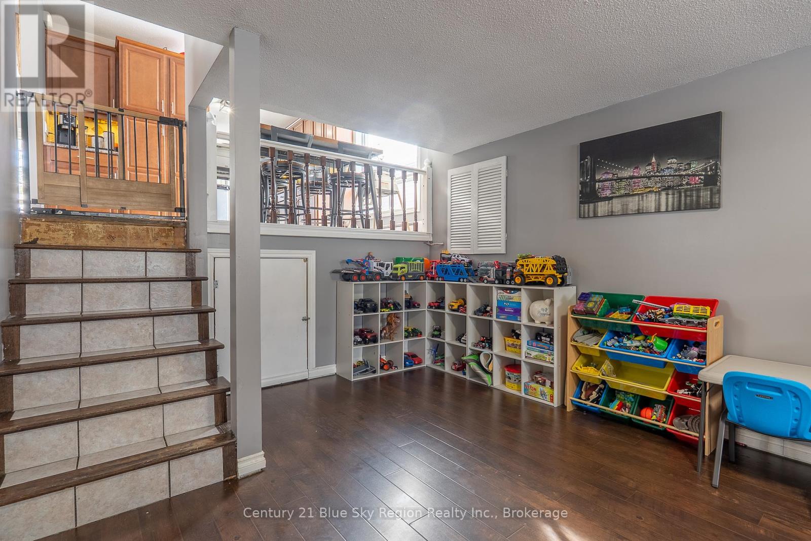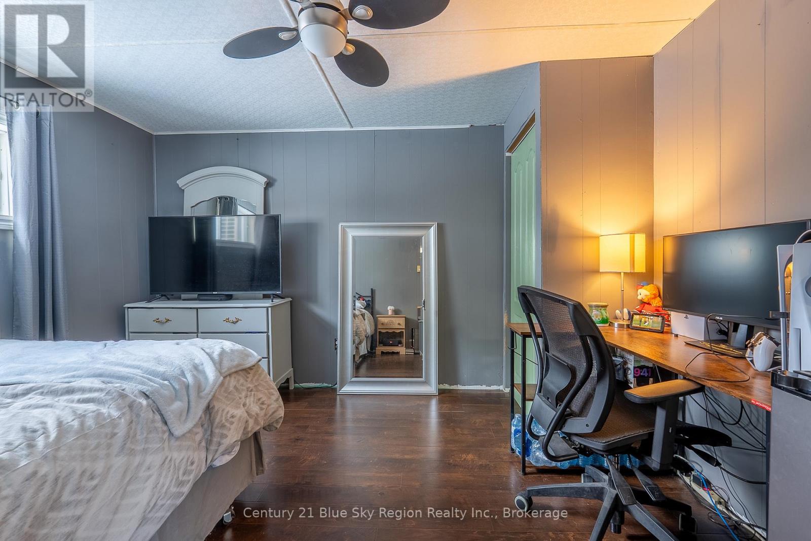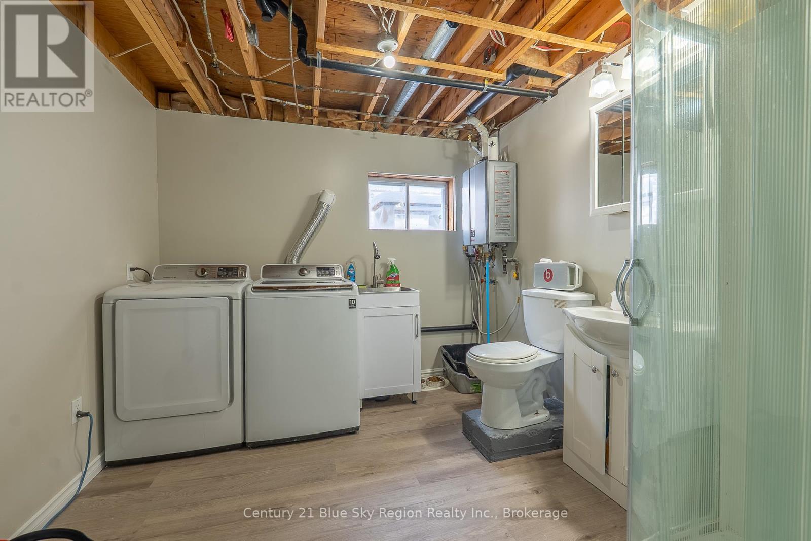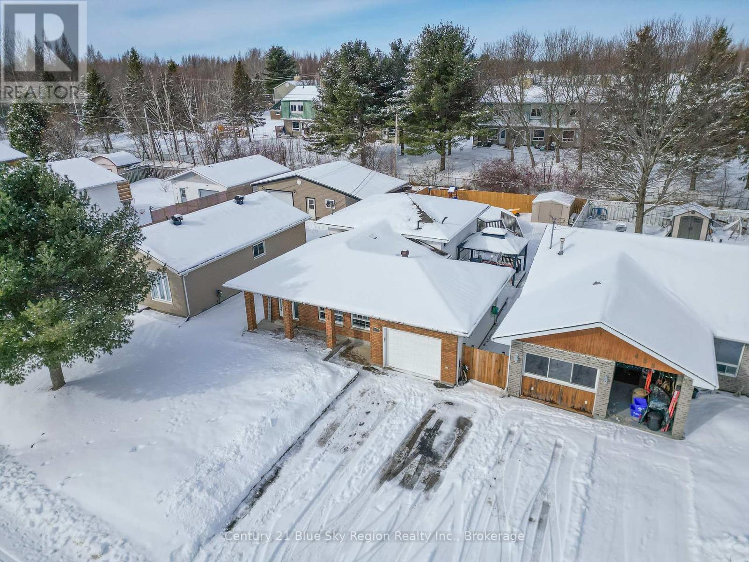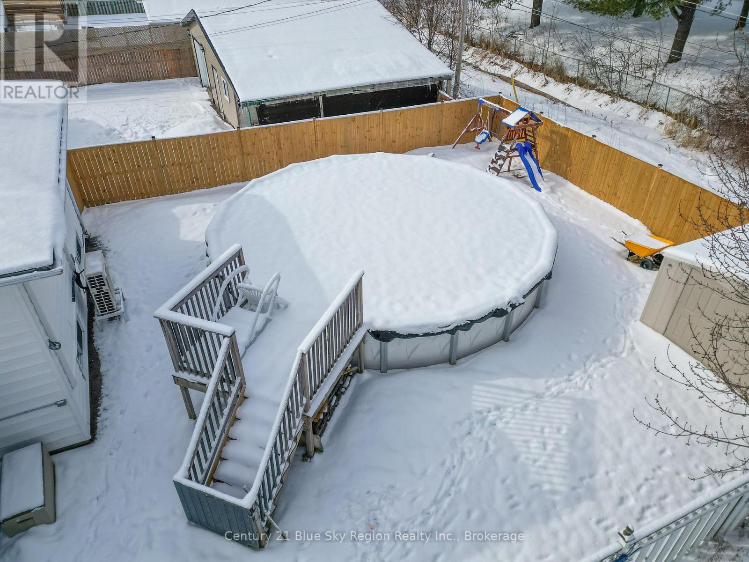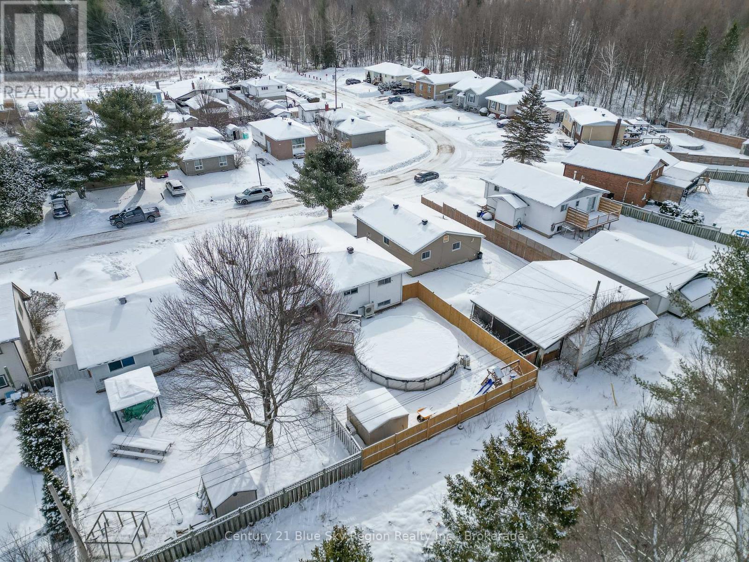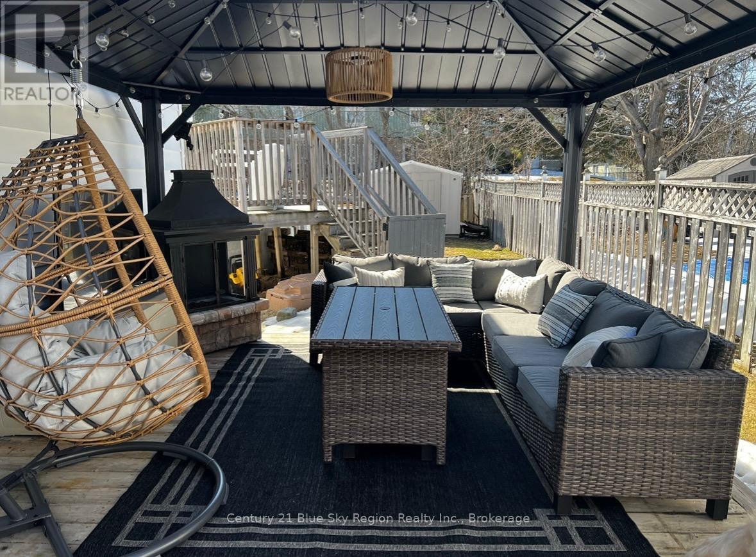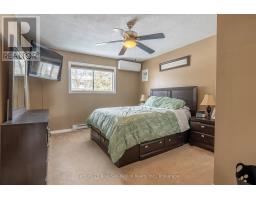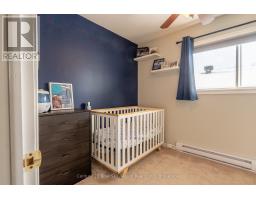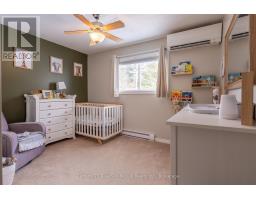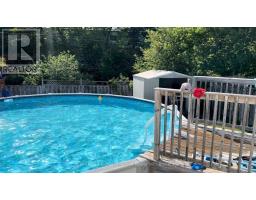437 Mageau Street West Nipissing, Ontario P2B 3G5
$429,900
This charming and well-kept backsplit offers 3+1 bedrooms and 2 baths, making the most of its functional layout. The bright living area flows into a practical kitchen and dining space, perfect for every day living. The lower level provides extra flexibility, use it as a family room or home office. Outside, enjoy a fully fenced backyard with an above-ground pool, ideal for summer fun in a private setting. The attached garage offers convenience for parking and storage. Located in a friendly neighborhood close to schools, parks, and amenities, this home is perfect for first-time buyers, downsizers, or families. (id:50886)
Open House
This property has open houses!
10:00 am
Ends at:11:30 am
Property Details
| MLS® Number | X12044927 |
| Property Type | Single Family |
| Community Name | Sturgeon Falls |
| Amenities Near By | Hospital, Marina, Park, Schools |
| Community Features | Community Centre |
| Features | Flat Site |
| Parking Space Total | 5 |
| Pool Type | Above Ground Pool |
| Structure | Deck |
Building
| Bathroom Total | 2 |
| Bedrooms Above Ground | 3 |
| Bedrooms Below Ground | 1 |
| Bedrooms Total | 4 |
| Age | 31 To 50 Years |
| Amenities | Fireplace(s) |
| Appliances | Dryer, Microwave, Stove, Washer, Refrigerator |
| Basement Development | Finished |
| Basement Type | Crawl Space (finished) |
| Construction Style Attachment | Detached |
| Construction Style Split Level | Backsplit |
| Cooling Type | Window Air Conditioner |
| Exterior Finish | Brick, Vinyl Siding |
| Fireplace Present | Yes |
| Fireplace Total | 1 |
| Foundation Type | Block |
| Heating Fuel | Natural Gas |
| Heating Type | Baseboard Heaters |
| Size Interior | 1,100 - 1,500 Ft2 |
| Type | House |
| Utility Water | Municipal Water |
Parking
| Attached Garage | |
| Garage |
Land
| Access Type | Year-round Access |
| Acreage | No |
| Fence Type | Fully Fenced, Fenced Yard |
| Land Amenities | Hospital, Marina, Park, Schools |
| Landscape Features | Landscaped |
| Sewer | Sanitary Sewer |
| Size Depth | 120 Ft ,1 In |
| Size Frontage | 50 Ft |
| Size Irregular | 50 X 120.1 Ft |
| Size Total Text | 50 X 120.1 Ft|under 1/2 Acre |
| Zoning Description | R1 |
Rooms
| Level | Type | Length | Width | Dimensions |
|---|---|---|---|---|
| Second Level | Primary Bedroom | 4.33 m | 3.56 m | 4.33 m x 3.56 m |
| Second Level | Bedroom 2 | 3.56 m | 2.84 m | 3.56 m x 2.84 m |
| Second Level | Bedroom 3 | 3.16 m | 2.47 m | 3.16 m x 2.47 m |
| Second Level | Bathroom | 2.5 m | 2.29 m | 2.5 m x 2.29 m |
| Lower Level | Bedroom 4 | 3.46 m | 3.73 m | 3.46 m x 3.73 m |
| Lower Level | Recreational, Games Room | 6.74 m | 3.43 m | 6.74 m x 3.43 m |
| Lower Level | Bathroom | 3.43 m | 2.76 m | 3.43 m x 2.76 m |
| Main Level | Kitchen | 6.63 m | 3.56 m | 6.63 m x 3.56 m |
| Main Level | Living Room | 6.6 m | 4.49 m | 6.6 m x 4.49 m |
Utilities
| Cable | Installed |
| Wireless | Available |
| Natural Gas Available | Available |
| Telephone | Nearby |
| Sewer | Installed |
Contact Us
Contact us for more information
Natalie Paquin
Broker
65c Queen St
Sturgeon Falls, Ontario P2B 2C7
(705) 753-5000



















