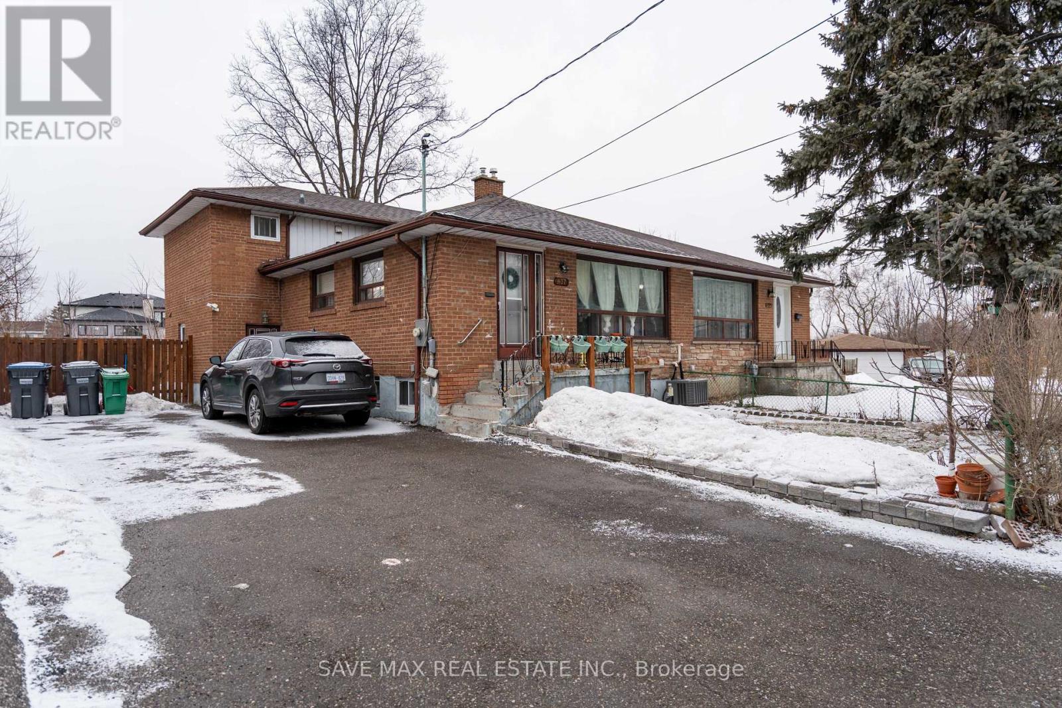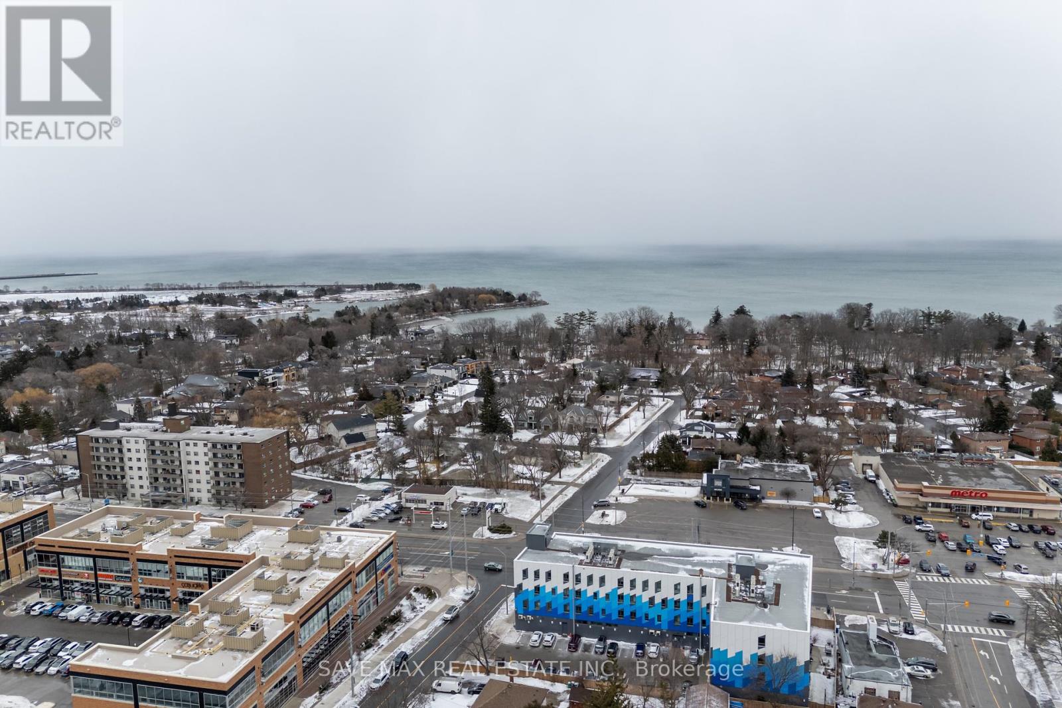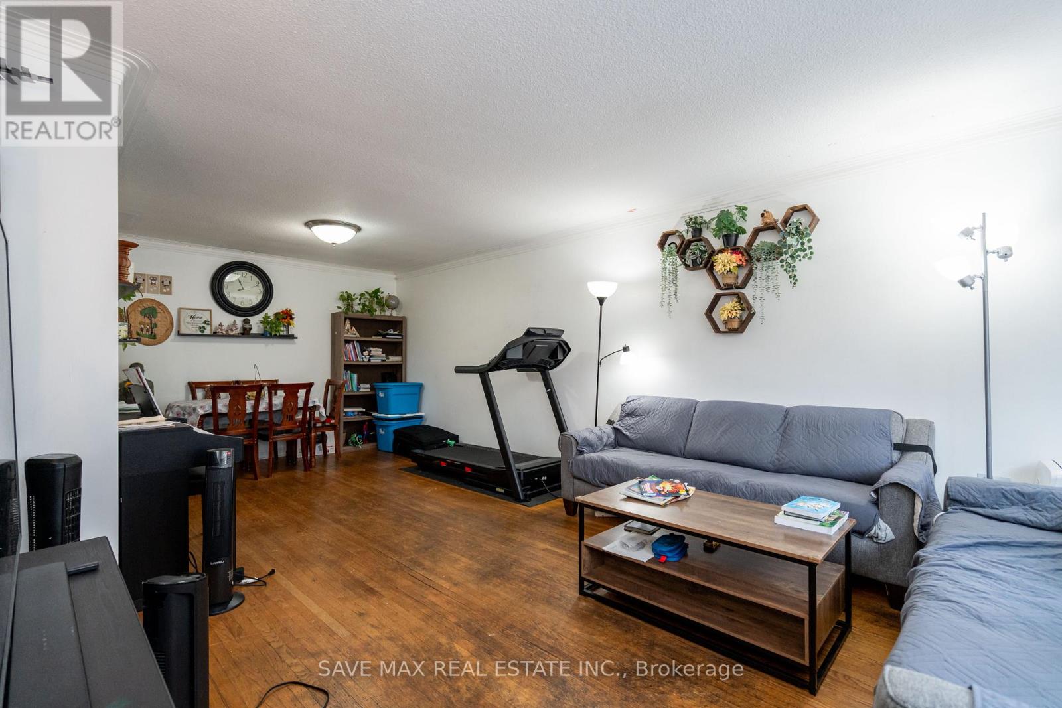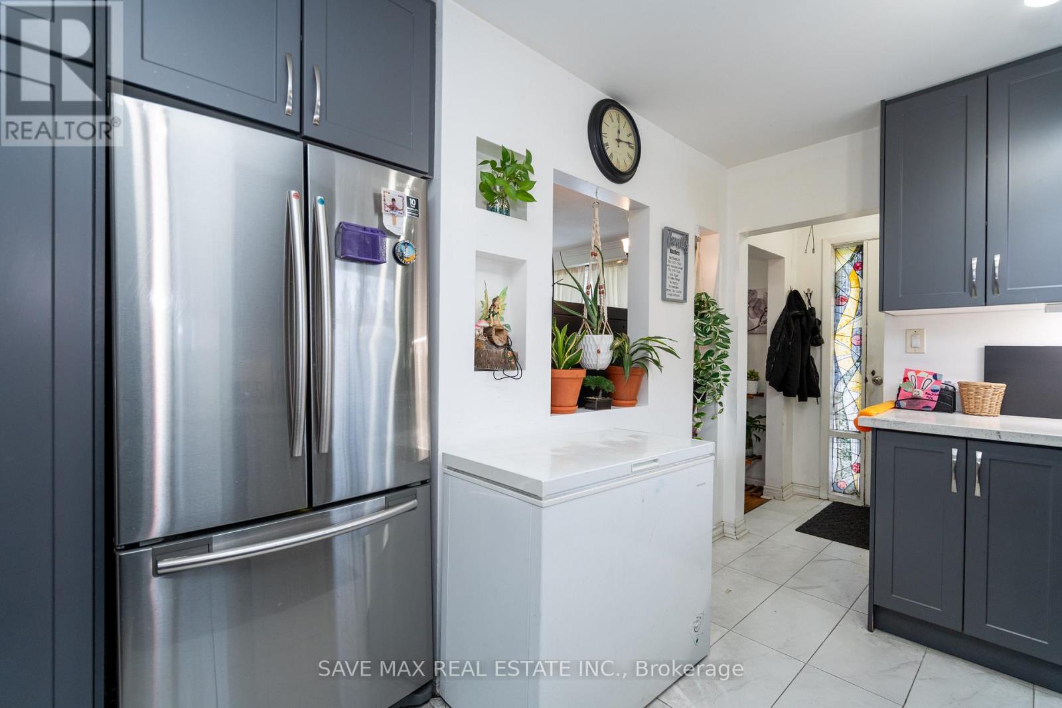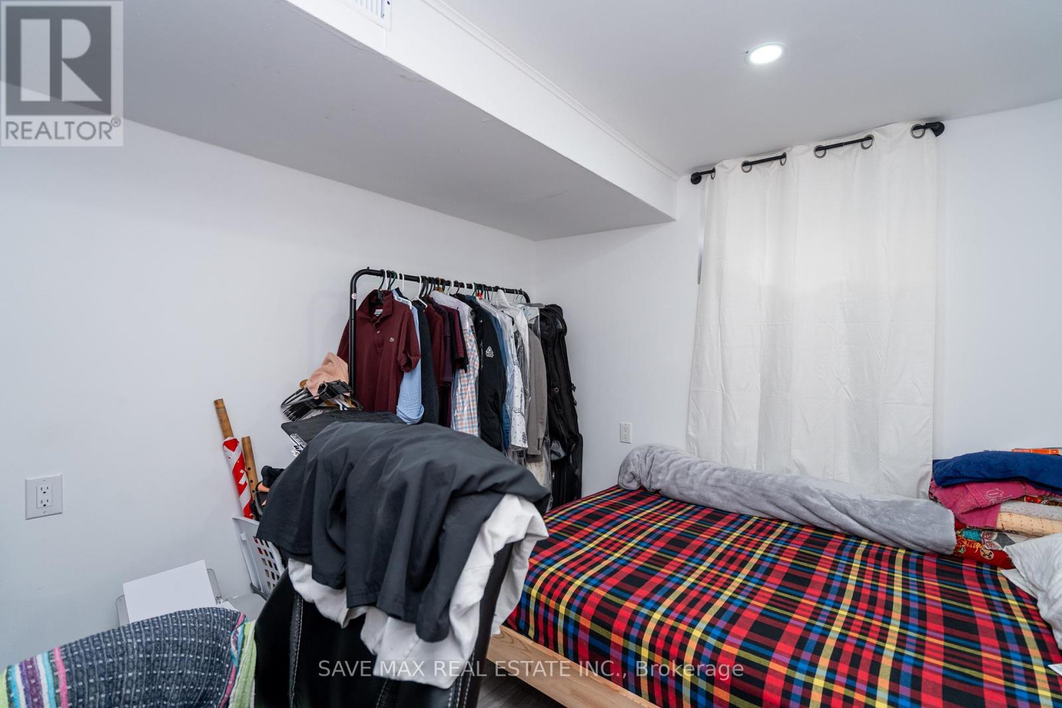437 Revus Avenue Mississauga, Ontario L5G 1S2
$929,900
Great opportunity for the First time buyers or downsizer's or investor, semi detached home located in one of the prime locations in Mississauga " Lakeview community " This home offers a main floor with open concept combined living & dining area, with upgraded kitchen with stainless steel appliances, quartz countertops eat in kitchen. Upper level with 2 good size bedrooms & new renovated basement with additional two bedrooms with one bedroom with 3 pcs ensuite & large windows. Roof changed in the year 2024 & basement renovated in summer (year 2024). Great rent potential from the unit with separate entrance, which has a living area, kitchen & bedroom. Very convenient location walk to shopping ,public transit, school, park, lake , easy access major to Hwy, downtown & airport. (id:50886)
Property Details
| MLS® Number | W12101176 |
| Property Type | Single Family |
| Community Name | Lakeview |
| Parking Space Total | 6 |
| Structure | Shed |
Building
| Bathroom Total | 4 |
| Bedrooms Above Ground | 3 |
| Bedrooms Below Ground | 2 |
| Bedrooms Total | 5 |
| Appliances | Dishwasher, Dryer, Hood Fan, Two Stoves, Two Washers, Two Refrigerators |
| Basement Features | Apartment In Basement, Separate Entrance |
| Basement Type | N/a |
| Construction Style Attachment | Semi-detached |
| Construction Style Split Level | Backsplit |
| Cooling Type | Central Air Conditioning |
| Exterior Finish | Brick |
| Flooring Type | Laminate, Hardwood, Ceramic |
| Foundation Type | Poured Concrete |
| Half Bath Total | 1 |
| Heating Fuel | Natural Gas |
| Heating Type | Forced Air |
| Size Interior | 1,100 - 1,500 Ft2 |
| Type | House |
| Utility Water | Municipal Water |
Parking
| No Garage |
Land
| Acreage | No |
| Sewer | Sanitary Sewer |
| Size Depth | 99 Ft ,7 In |
| Size Frontage | 41 Ft ,8 In |
| Size Irregular | 41.7 X 99.6 Ft |
| Size Total Text | 41.7 X 99.6 Ft |
Rooms
| Level | Type | Length | Width | Dimensions |
|---|---|---|---|---|
| Basement | Bedroom | 2.74 m | 2.43 m | 2.74 m x 2.43 m |
| Basement | Bedroom | 5.3 m | 3.32 m | 5.3 m x 3.32 m |
| Lower Level | Bedroom | 3.85 m | 3.52 m | 3.85 m x 3.52 m |
| Lower Level | Living Room | 3.85 m | 3.25 m | 3.85 m x 3.25 m |
| Lower Level | Kitchen | 2.6 m | 2.39 m | 2.6 m x 2.39 m |
| Main Level | Living Room | 4.24 m | 3.6 m | 4.24 m x 3.6 m |
| Main Level | Dining Room | 4.24 m | 3.6 m | 4.24 m x 3.6 m |
| Main Level | Kitchen | 4.26 m | 3.1 m | 4.26 m x 3.1 m |
| Upper Level | Primary Bedroom | 4.66 m | 3.56 m | 4.66 m x 3.56 m |
| Upper Level | Bedroom | 3.85 m | 2.8 m | 3.85 m x 2.8 m |
https://www.realtor.ca/real-estate/28208554/437-revus-avenue-mississauga-lakeview-lakeview
Contact Us
Contact us for more information
Mohit Goraya
Salesperson
1550 Enterprise Rd #305
Mississauga, Ontario L4W 4P4
(905) 459-7900
(905) 216-7820
www.savemax.ca/
www.facebook.com/SaveMaxRealEstate/
www.linkedin.com/company/9374396?trk=tyah&trkInfo=clickedVertical%3Acompany%2CclickedEntityI
twitter.com/SaveMaxRealty
Raj Puri
Broker
1550 Enterprise Rd #305
Mississauga, Ontario L4W 4P4
(905) 459-7900
(905) 216-7820
www.savemax.ca/
www.facebook.com/SaveMaxRealEstate/
www.linkedin.com/company/9374396?trk=tyah&trkInfo=clickedVertical%3Acompany%2CclickedEntityI
twitter.com/SaveMaxRealty

