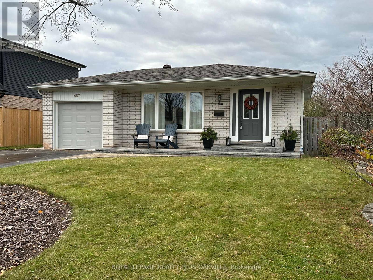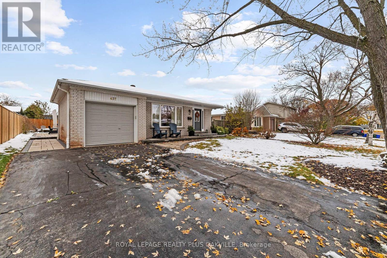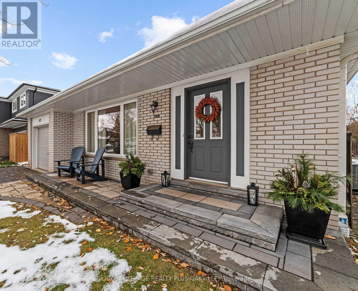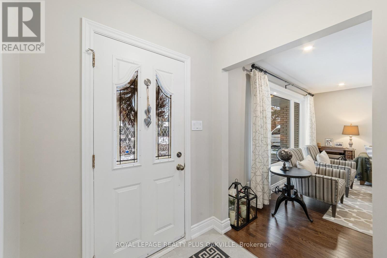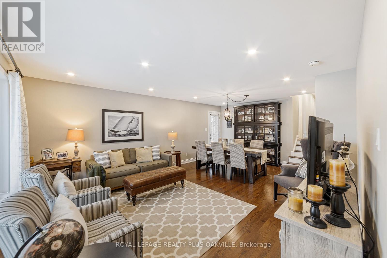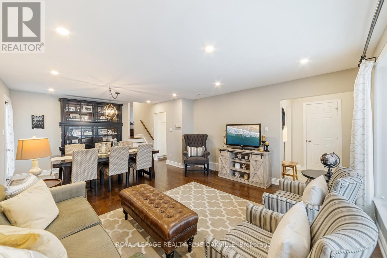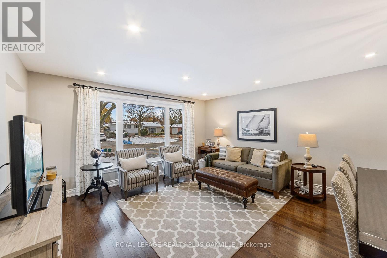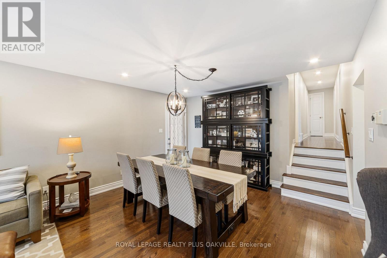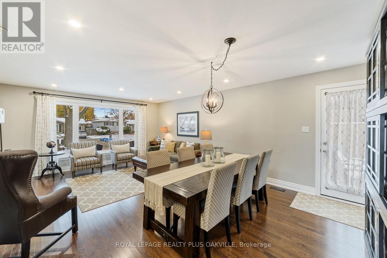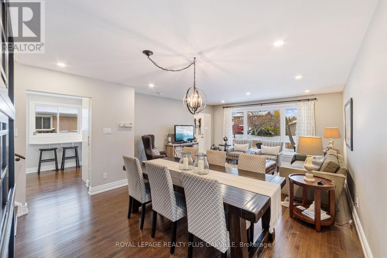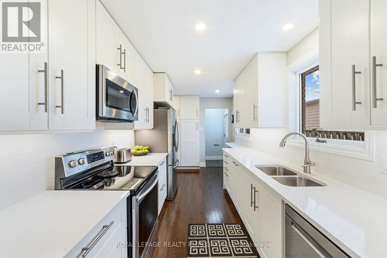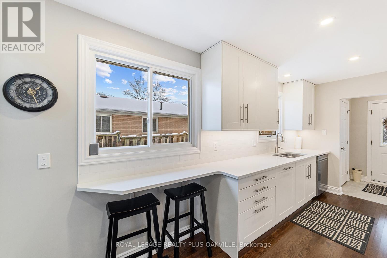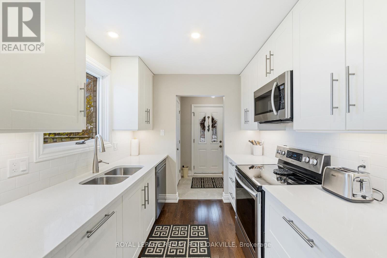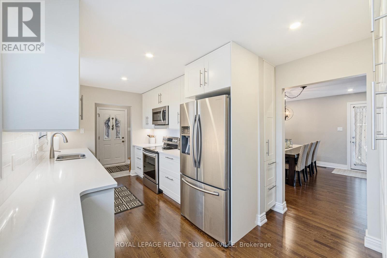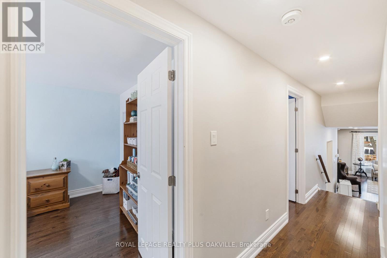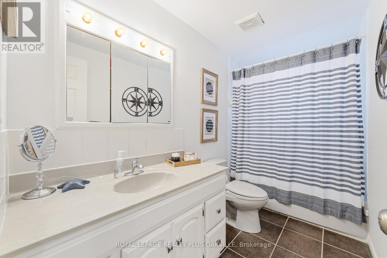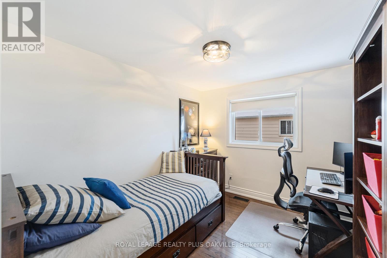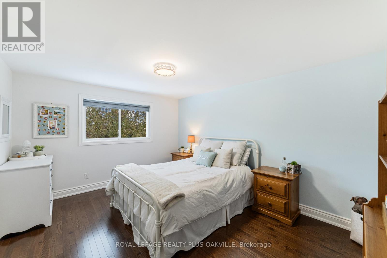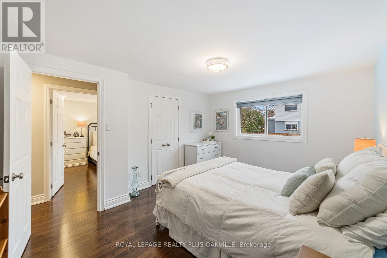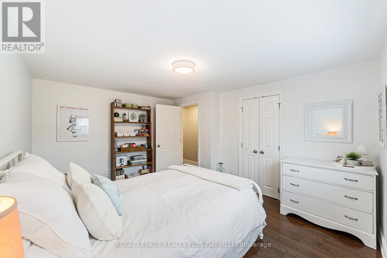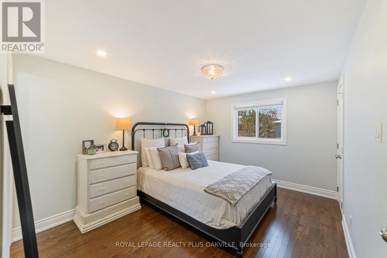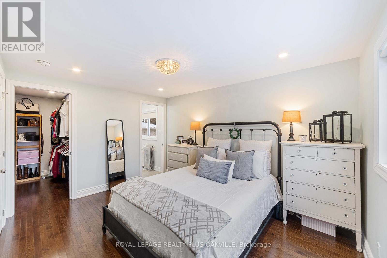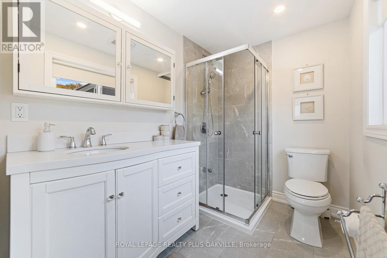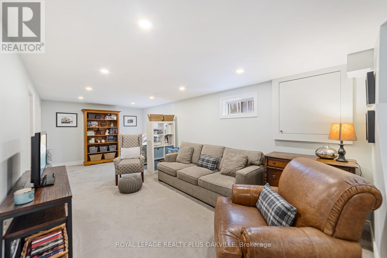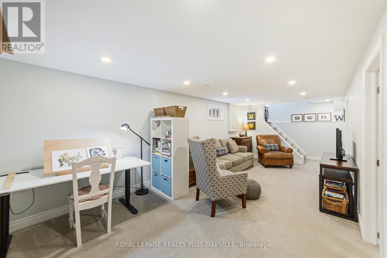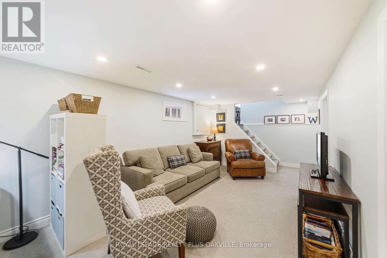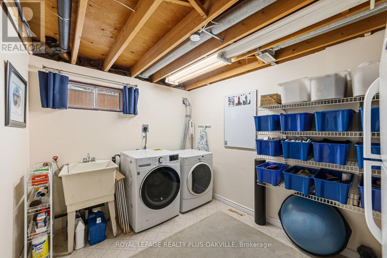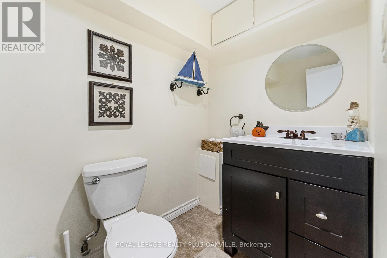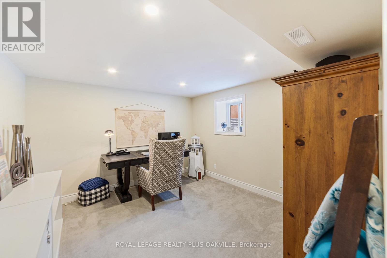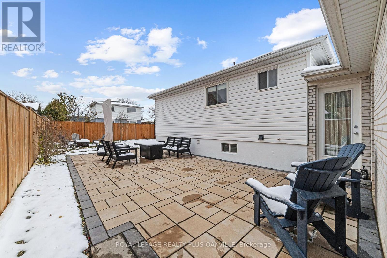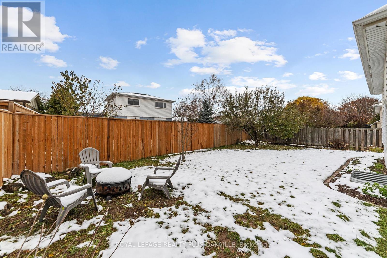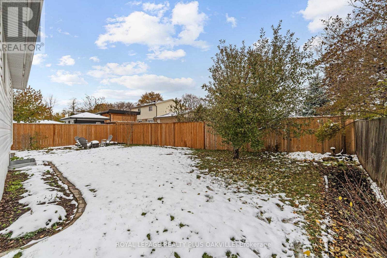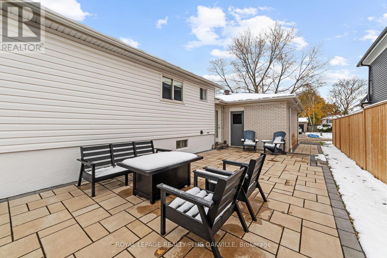437 Withnell Crescent Oakville, Ontario L6L 3M1
$1,249,900
Welcome to 437 Withnell Crescent - a beautifully updated and meticulously maintained home nestled on a quiet, family-friendly crescent in one of Oakville's most desirable neighbourhoods. This spacious backsplit offers a bright, open-concept layout with modern finishes throughout. The renovated kitchen features stylish cabinetry, sleek countertops, and stainless-steel appliances, seamlessly flowing into the inviting dining and living areas - perfect for family gatherings and entertaining. In the back, you'll find three comfortable bedrooms, including a generous primary suite complete with a walk-in closet and a beautifully updated ensuite bathroom. Additional updates include new flooring, upgraded soundproofing between levels, roof shingles and A/C for peace of mind. Step outside to enjoy a beautifully finished patio and new front steps, adding curb appeal and outdoor enjoyment to this exceptional home. With parking for four vehicles and a single-car garage, this property blends modern comfort, thoughtful upgrades, and everyday convenience. Located close to top-rated schools, parks, shopping, and easy highway access, this move-in-ready home is a rare find in sought-after Oakville. (id:50886)
Property Details
| MLS® Number | W12540048 |
| Property Type | Single Family |
| Community Name | 1020 - WO West |
| Amenities Near By | Park, Public Transit |
| Community Features | Community Centre |
| Equipment Type | Water Heater - Gas, Water Heater |
| Parking Space Total | 5 |
| Rental Equipment Type | Water Heater - Gas, Water Heater |
Building
| Bathroom Total | 3 |
| Bedrooms Above Ground | 3 |
| Bedrooms Below Ground | 1 |
| Bedrooms Total | 4 |
| Age | 51 To 99 Years |
| Appliances | Dishwasher, Dryer, Stove, Washer, Window Coverings, Refrigerator |
| Basement Development | Finished |
| Basement Type | N/a (finished) |
| Construction Style Attachment | Detached |
| Construction Style Split Level | Backsplit |
| Cooling Type | Central Air Conditioning |
| Exterior Finish | Brick |
| Flooring Type | Hardwood |
| Foundation Type | Block |
| Half Bath Total | 1 |
| Heating Fuel | Natural Gas |
| Heating Type | Forced Air |
| Size Interior | 1,100 - 1,500 Ft2 |
| Type | House |
| Utility Water | Municipal Water |
Parking
| Attached Garage | |
| Garage |
Land
| Acreage | No |
| Fence Type | Fenced Yard |
| Land Amenities | Park, Public Transit |
| Sewer | Sanitary Sewer |
| Size Depth | 100 Ft |
| Size Frontage | 55 Ft |
| Size Irregular | 55 X 100 Ft |
| Size Total Text | 55 X 100 Ft |
| Zoning Description | Rl3-0 |
Rooms
| Level | Type | Length | Width | Dimensions |
|---|---|---|---|---|
| Lower Level | Bathroom | 1.93 m | 1.4 m | 1.93 m x 1.4 m |
| Lower Level | Recreational, Games Room | 3.28 m | 7.87 m | 3.28 m x 7.87 m |
| Lower Level | Office | 3.61 m | 3.43 m | 3.61 m x 3.43 m |
| Main Level | Living Room | 4.55 m | 3.84 m | 4.55 m x 3.84 m |
| Main Level | Dining Room | 4.55 m | 2.79 m | 4.55 m x 2.79 m |
| Main Level | Kitchen | 2.46 m | 2.77 m | 2.46 m x 2.77 m |
| Upper Level | Bedroom | 3.45 m | 4.27 m | 3.45 m x 4.27 m |
| Upper Level | Bedroom 2 | 3.1 m | 2.72 m | 3.1 m x 2.72 m |
| Upper Level | Bathroom | 3.07 m | 1.5 m | 3.07 m x 1.5 m |
| Upper Level | Primary Bedroom | 3.1 m | 4.24 m | 3.1 m x 4.24 m |
| Upper Level | Bathroom | 1.73 m | 2.44 m | 1.73 m x 2.44 m |
https://www.realtor.ca/real-estate/29098525/437-withnell-crescent-oakville-wo-west-1020-wo-west
Contact Us
Contact us for more information
Ljubica Krpan
Broker of Record
www.takemehometeam.com/
www.facebook.com/TakeMeHomeTeam
67 Bronte Rd #1
Oakville, Ontario L6L 3B7
(905) 825-7777
(905) 825-3593

