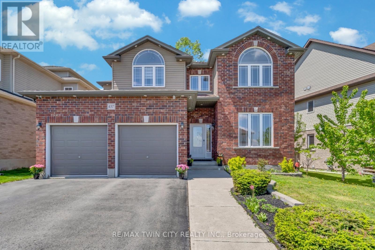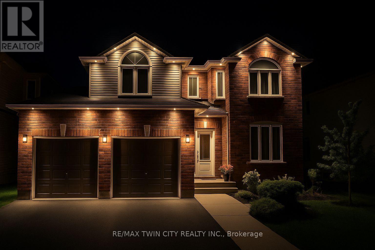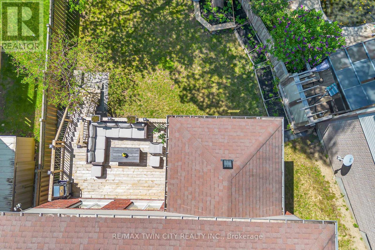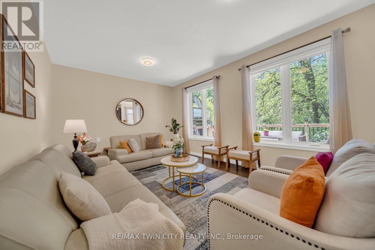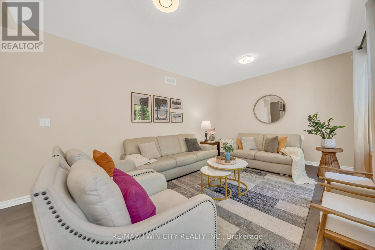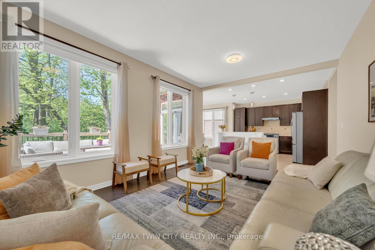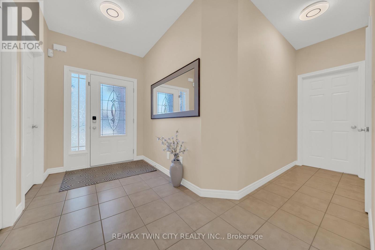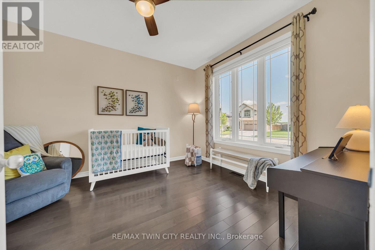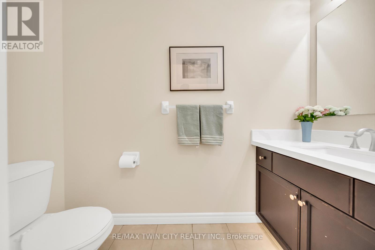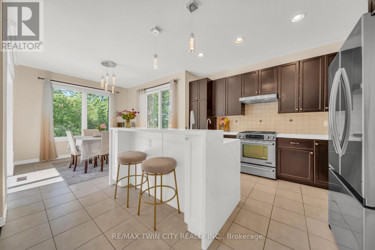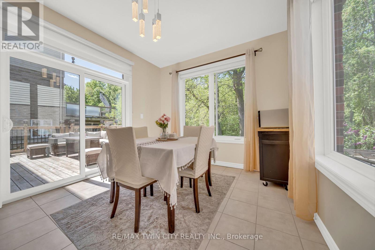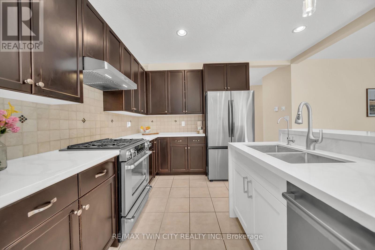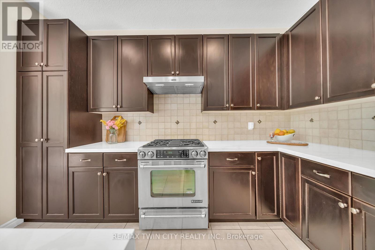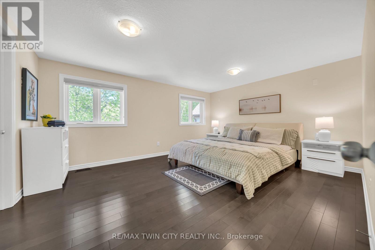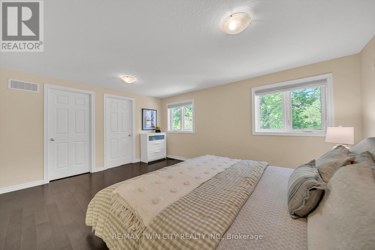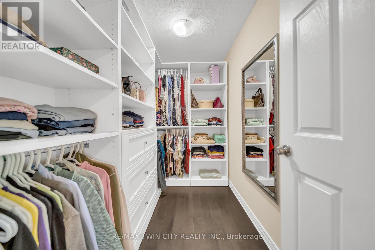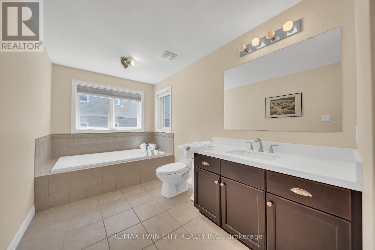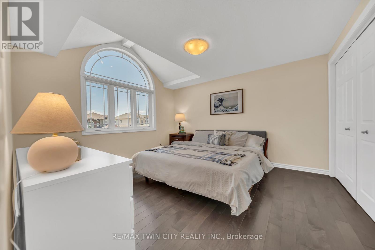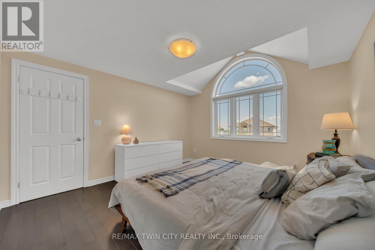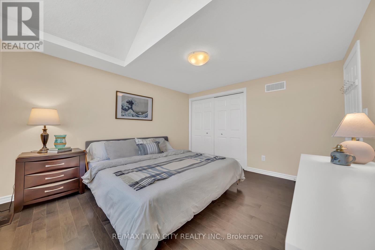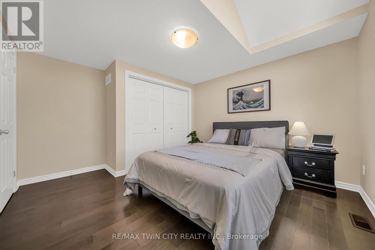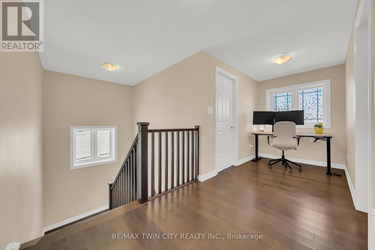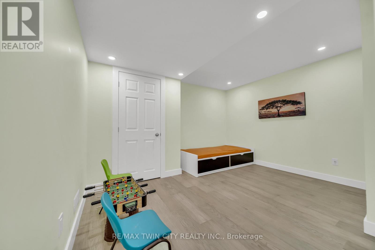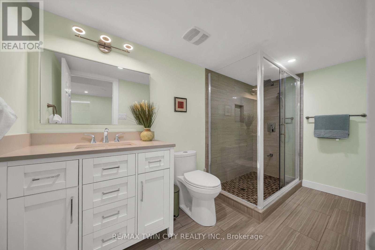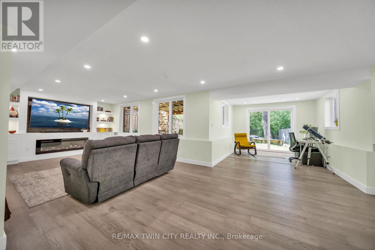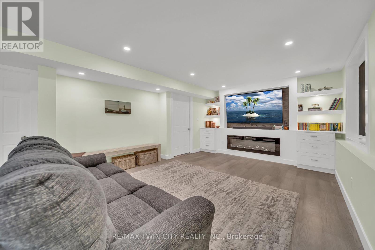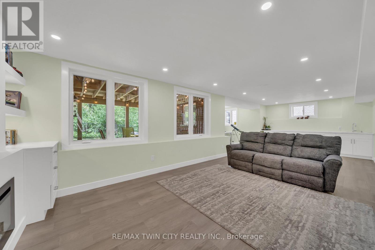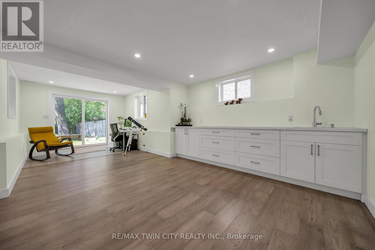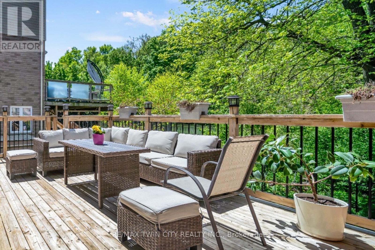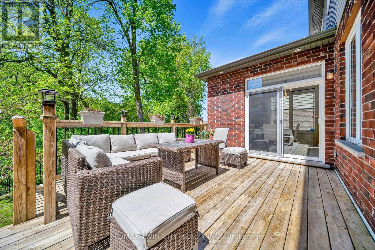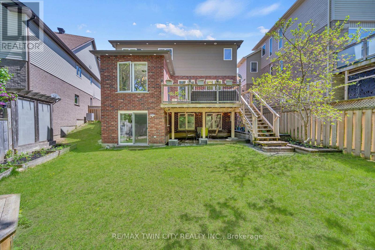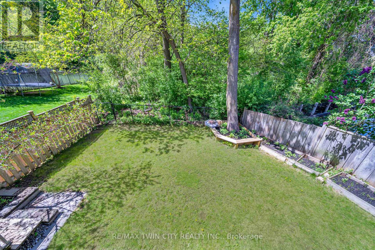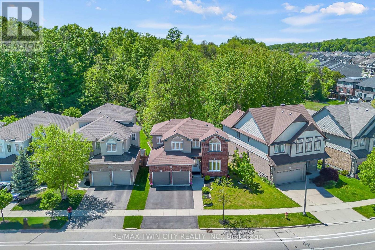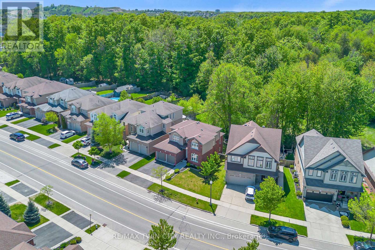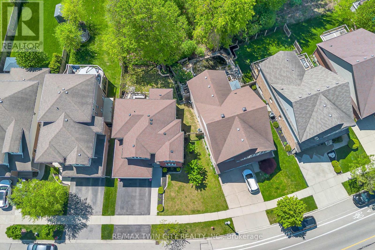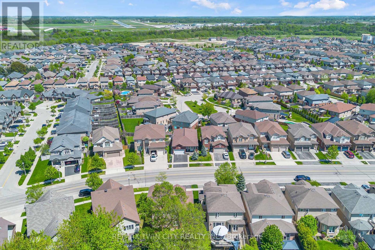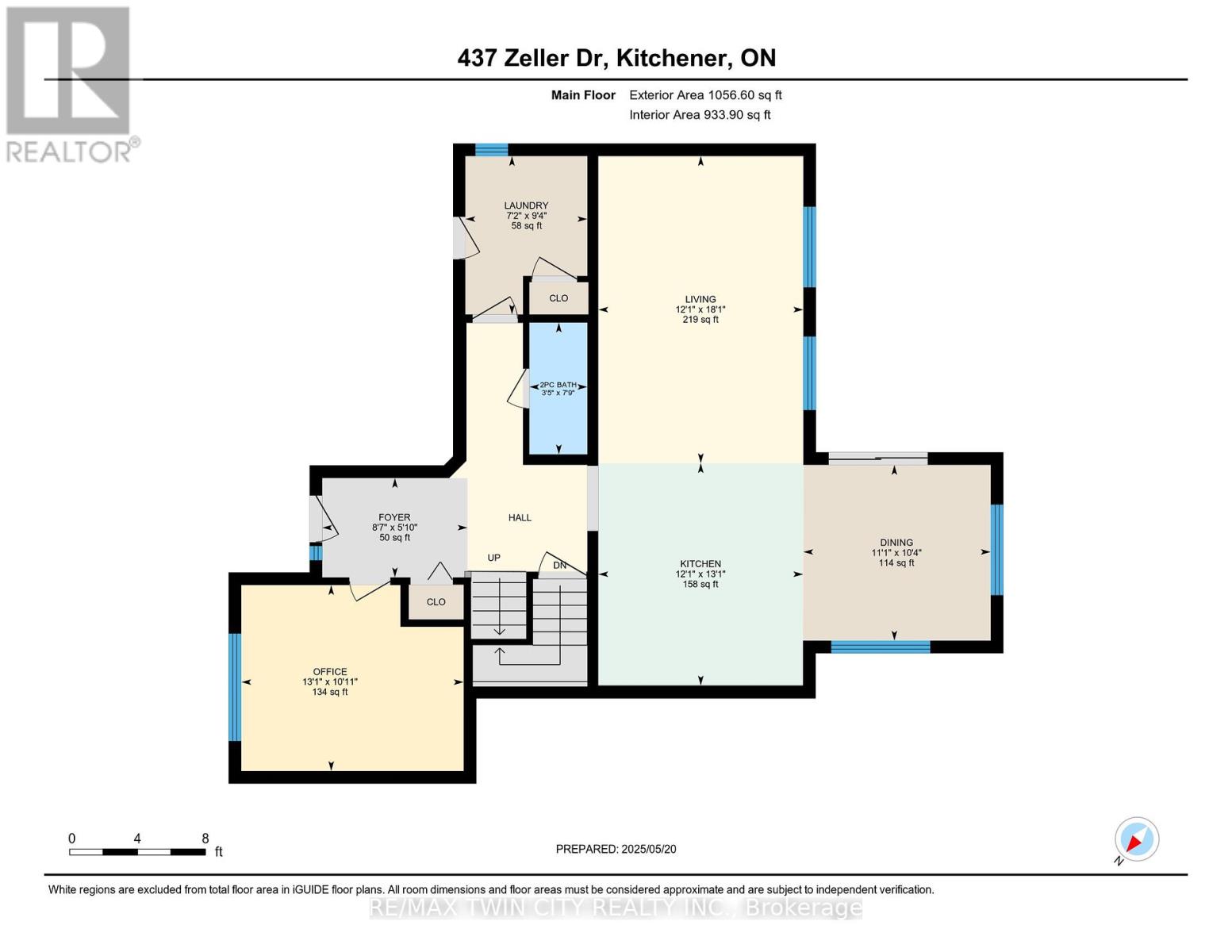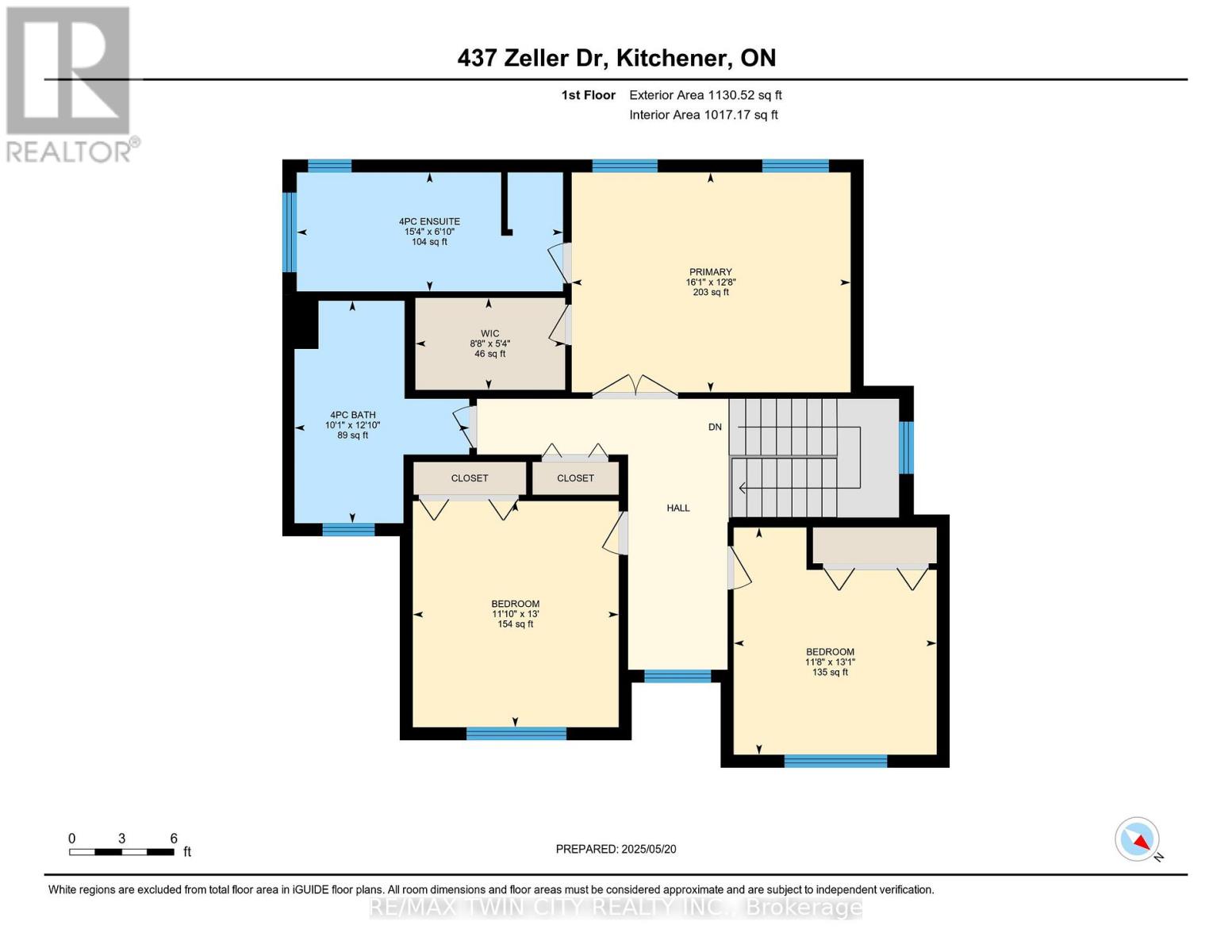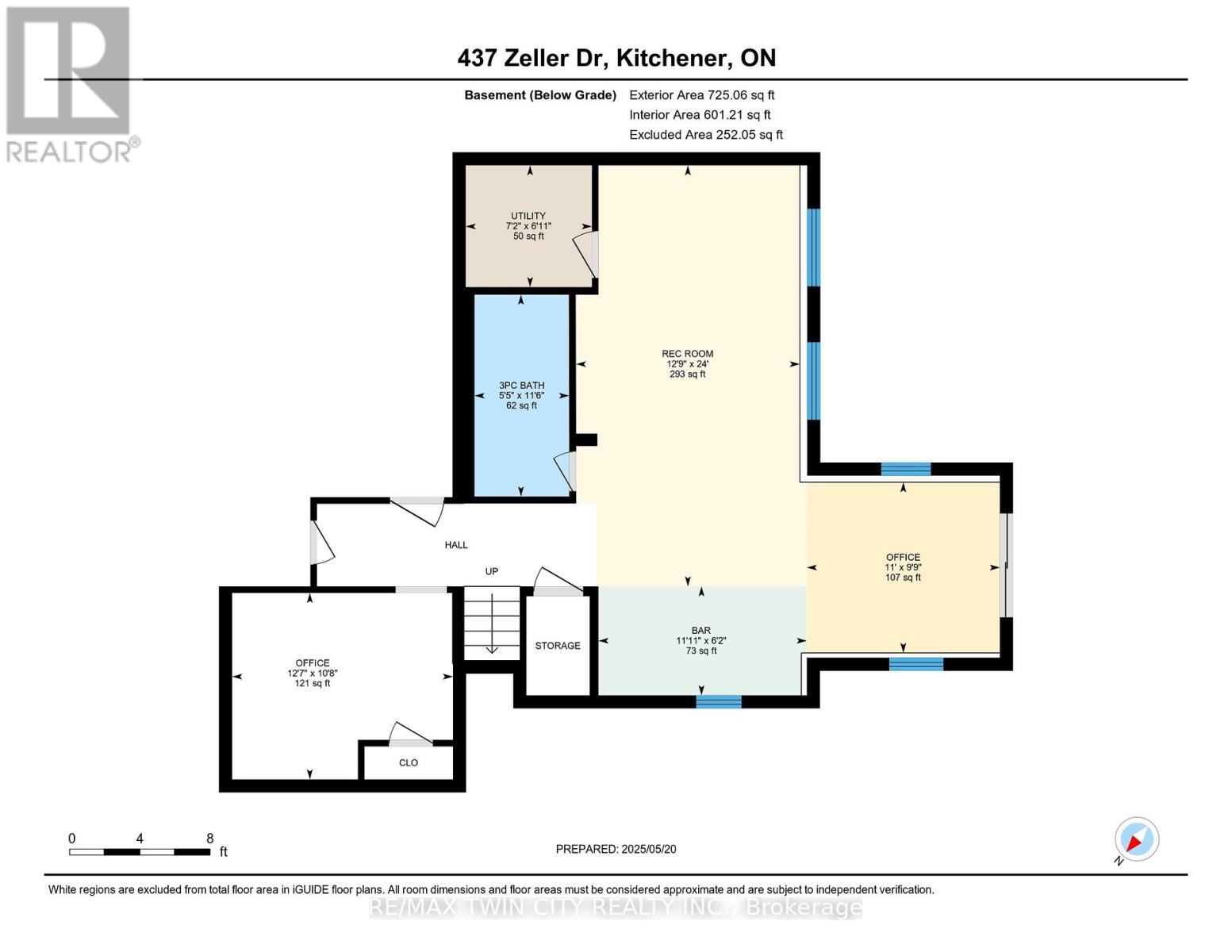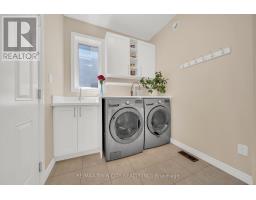437 Zeller Drive Kitchener, Ontario N2A 4M4
$1,269,900
Welcome to 437 Zeller Drive, a rare gem nestled in the perfect family-friendly neighbourhood of Lackner Woods, Kitchener. This stunning home sits on a premium RAVINE LOT & offers a fully finished WALKOUT BASEMENT. Boasting parking for up to 4 vehicles (2-car garage + 2 driveway) & Exterior pot-lights surrounding the entire house. Step inside to a welcoming foyer overlooking a spacious MAIN FLOOR BEDROOM which can also be used as home office. The home features premium mirage hardwood floors throughout, 9-ft ceilings on the main floor & a bright, open-concept living area flooded with natural light. The upgraded kitchen, where youll find quartz countertops (renovated in 2022), SS Appliances (2024 fridge & dishwasher), stylish backsplash & ample cabinet space. The adjacent dining area overlooks the backyard(green space with matured trees) creating the perfect setting for hosting family dinners or entertaining guests. The main floor also includes a laundry room with custom cabinets & storage. The hardwood staircase leads to the upper level featuring 3 spacious bedrooms, 2 Full bathrooms & a versatile space thats ideal for a home office or study area. Each bedroom includes custom closet organizers, Maximizing storage. The primary suite offers its own walk-in closet & luxurious ensuite with a 6 soak in tub & walk in shower. Downstairs is fully finished walkout basement which is a showstopper in itself featuring Rec Room with an electric fireplace, large windows, kitchenette setup, 5th bedroom & modern 3pc bathroom with a glass shower. Additional updates include a new furnace (2024), AC (2023) & modernized features throughout. Step outside to enjoy your fully fenced backyard with NO REAR NEIGHBOUR, complete with a raised deck & patio, perfect for relaxation while enjoying the serene views. Located mins from the Grand River, Trails, top-rated schools & all essential amenities, this is not just a home, it's a lifestyle. Dont miss the opportunity, Book your showing today! (id:50886)
Open House
This property has open houses!
2:00 pm
Ends at:4:00 pm
2:00 pm
Ends at:4:00 pm
Property Details
| MLS® Number | X12162839 |
| Property Type | Single Family |
| Parking Space Total | 4 |
Building
| Bathroom Total | 4 |
| Bedrooms Above Ground | 4 |
| Bedrooms Below Ground | 1 |
| Bedrooms Total | 5 |
| Appliances | Water Heater, Water Softener, Dishwasher, Dryer, Garage Door Opener, Hood Fan, Stove, Washer, Refrigerator |
| Basement Development | Finished |
| Basement Features | Walk Out |
| Basement Type | Full (finished) |
| Construction Style Attachment | Detached |
| Cooling Type | Central Air Conditioning |
| Exterior Finish | Vinyl Siding, Brick |
| Fireplace Present | Yes |
| Foundation Type | Poured Concrete |
| Half Bath Total | 1 |
| Heating Fuel | Natural Gas |
| Heating Type | Forced Air |
| Stories Total | 2 |
| Size Interior | 2,000 - 2,500 Ft2 |
| Type | House |
| Utility Water | Municipal Water |
Parking
| Attached Garage | |
| Garage |
Land
| Acreage | No |
| Sewer | Sanitary Sewer |
| Size Depth | 102 Ft |
| Size Frontage | 57 Ft ,9 In |
| Size Irregular | 57.8 X 102 Ft |
| Size Total Text | 57.8 X 102 Ft |
Rooms
| Level | Type | Length | Width | Dimensions |
|---|---|---|---|---|
| Second Level | Bathroom | 3 m | 3.9 m | 3 m x 3.9 m |
| Second Level | Primary Bedroom | 4.9 m | 3.8 m | 4.9 m x 3.8 m |
| Second Level | Bedroom 3 | 3.6 m | 3.9 m | 3.6 m x 3.9 m |
| Second Level | Bedroom 4 | 3.5 m | 3.9 m | 3.5 m x 3.9 m |
| Second Level | Bathroom | 4.6 m | 2.08 m | 4.6 m x 2.08 m |
| Basement | Recreational, Games Room | 7.3 m | 3.8 m | 7.3 m x 3.8 m |
| Basement | Bedroom 5 | 3.2 m | 3.8 m | 3.2 m x 3.8 m |
| Basement | Bathroom | 3.5 m | 1.6 m | 3.5 m x 1.6 m |
| Main Level | Bathroom | 2.3 m | 1.04 m | 2.3 m x 1.04 m |
| Main Level | Living Room | 5.5 m | 3.6 m | 5.5 m x 3.6 m |
| Main Level | Kitchen | 3.9 m | 3.6 m | 3.9 m x 3.6 m |
| Main Level | Dining Room | 3.1 m | 3.3 m | 3.1 m x 3.3 m |
| Main Level | Laundry Room | 2.8 m | 2.1 m | 2.8 m x 2.1 m |
| Main Level | Bedroom | 3.3 m | 3.9 m | 3.3 m x 3.9 m |
https://www.realtor.ca/real-estate/28344408/437-zeller-drive-kitchener
Contact Us
Contact us for more information
Anurag Sharma
Broker
www.anuraghomes.ca/
901 Victoria Street N Unit B
Kitchener, Ontario N2B 3C3
(519) 579-4110
www.remaxtwincity.com/

