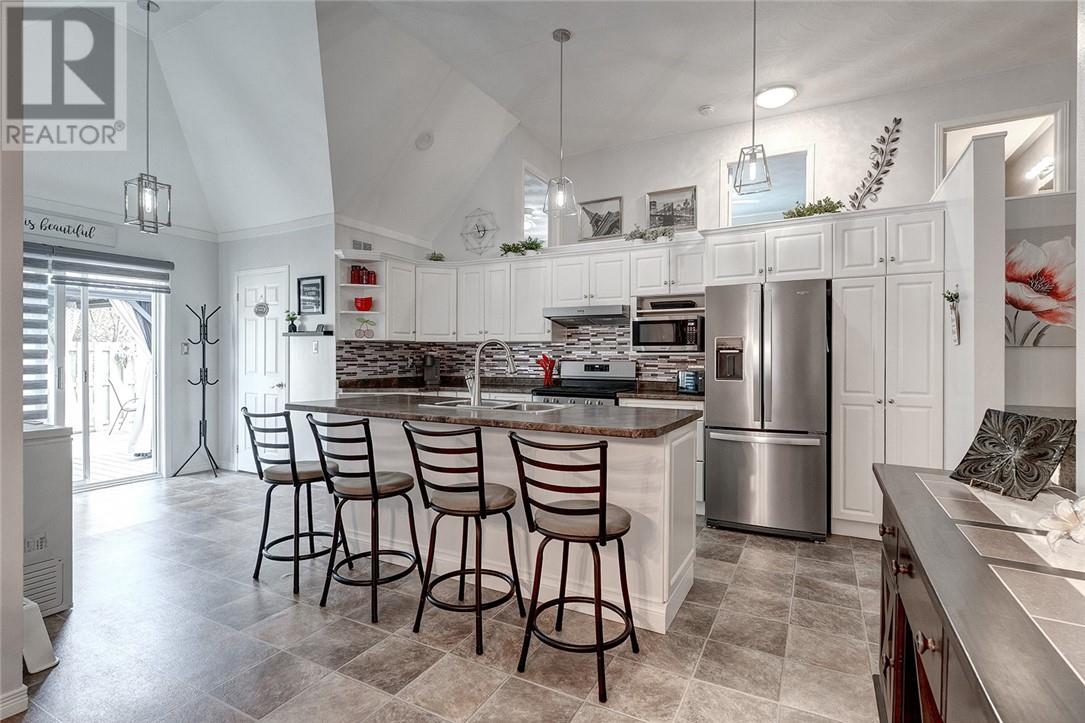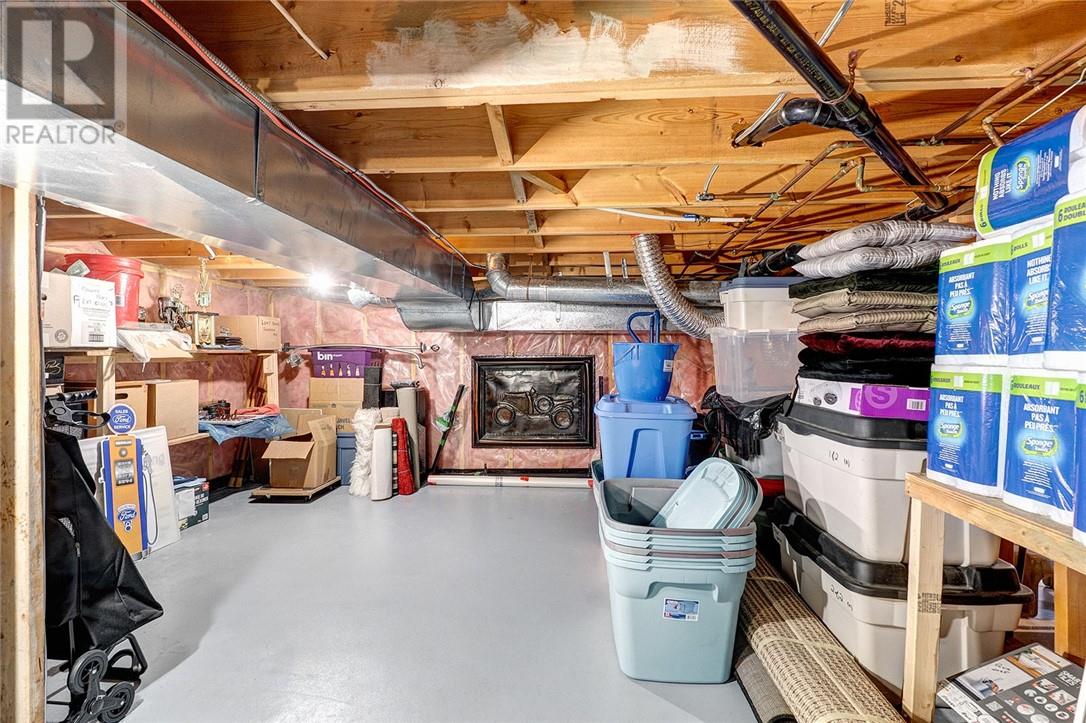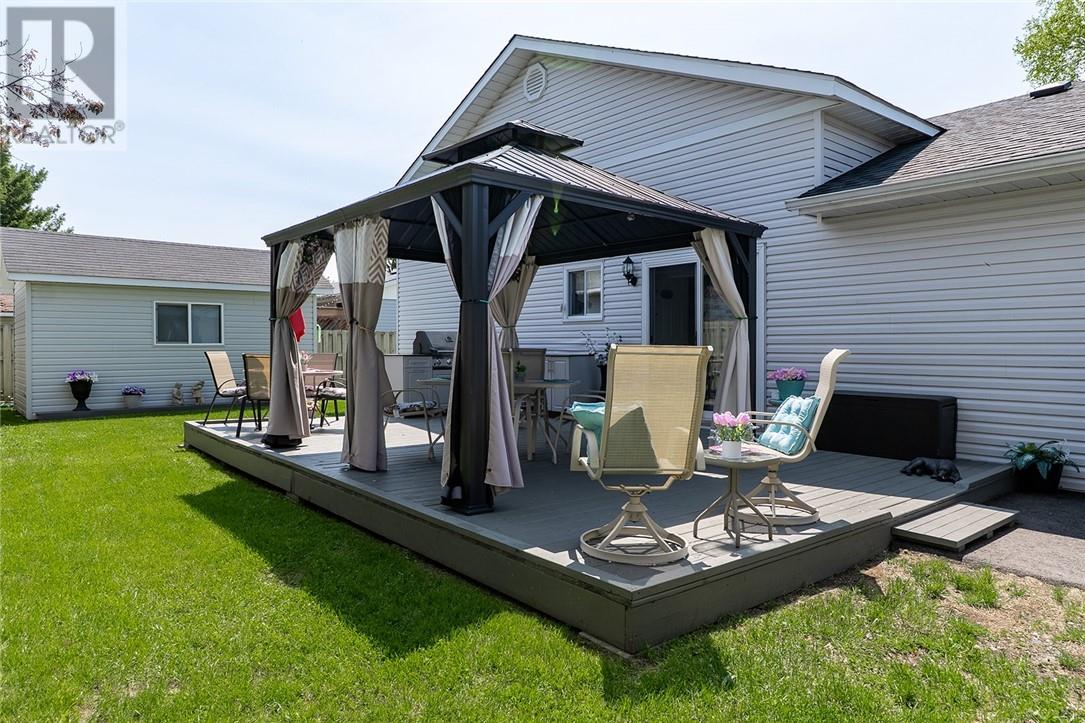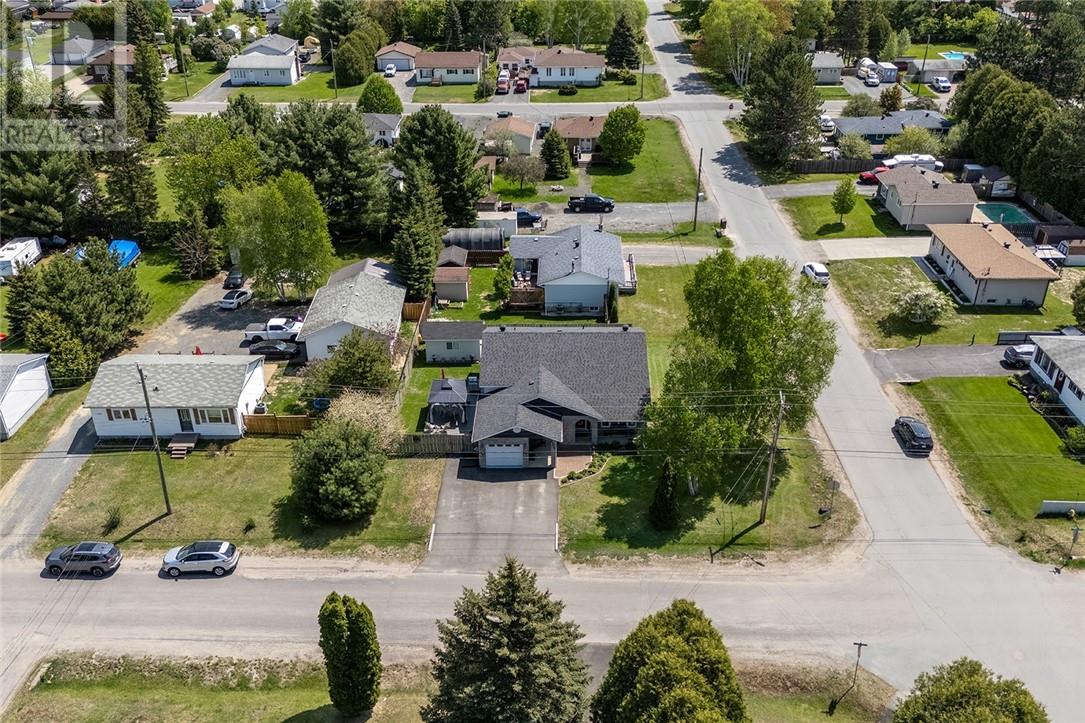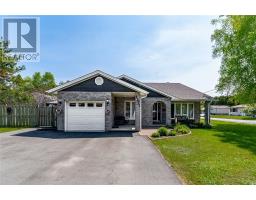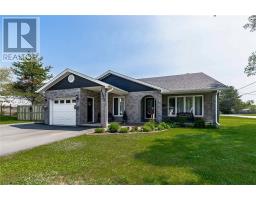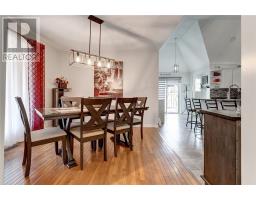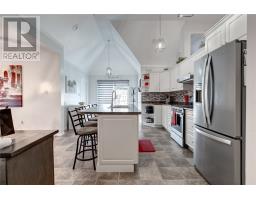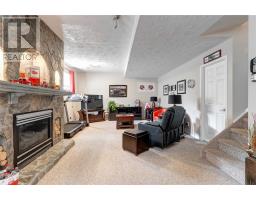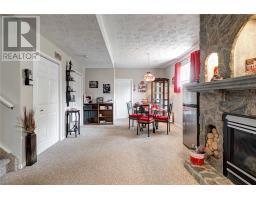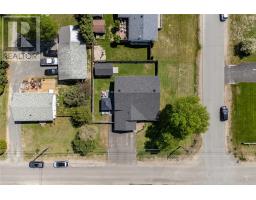4372 Theresa Avenue Hanmer, Ontario P3P 1M4
$634,900
Welcome to 4372 Theresa Street in Hanmer. This beautifully maintained family home features a bright open concept layout with cathedral ceilings, an updated kitchen with newer appliances and gas range, and patio doors leading to a fully fenced backyard with gazebo, sprinkler system, and a 10x16 shed. With three spacious bedrooms, a full 4-piece bathroom, two convenient 2-piece bathrooms (one with plumbing for a future shower), a cozy rec room, and plenty of storage including over 600 square feet in a 5-foot-tall crawl space, this home offers both comfort and functionality. Recent updates include shingles (2020), furnace and central air (2022), paved driveway (2023), and new flooring in select areas (2024). Situated in a sought-after neighbourhood, this home is move-in ready and has something for the whole family! (id:50886)
Open House
This property has open houses!
2:00 pm
Ends at:4:00 pm
Property Details
| MLS® Number | 2122714 |
| Property Type | Single Family |
| Amenities Near By | Playground, Public Transit, Schools |
| Community Features | Family Oriented, School Bus |
| Equipment Type | Water Heater - Gas |
| Rental Equipment Type | Water Heater - Gas |
| Road Type | Paved Road |
| Storage Type | Storage Shed |
Building
| Bathroom Total | 3 |
| Bedrooms Total | 3 |
| Architectural Style | 2 Level |
| Basement Type | Partial |
| Cooling Type | Central Air Conditioning |
| Exterior Finish | Brick, Vinyl |
| Flooring Type | Hardwood, Carpeted |
| Foundation Type | Block |
| Half Bath Total | 2 |
| Heating Type | Forced Air |
| Roof Material | Asphalt Shingle |
| Roof Style | Unknown |
| Type | House |
| Utility Water | Municipal Water |
Parking
| Garage |
Land
| Access Type | Year-round Access |
| Acreage | No |
| Fence Type | Fenced Yard |
| Land Amenities | Playground, Public Transit, Schools |
| Landscape Features | Sprinkler System |
| Sewer | Municipal Sewage System |
| Size Total Text | Under 1/2 Acre |
| Zoning Description | R1 |
Rooms
| Level | Type | Length | Width | Dimensions |
|---|---|---|---|---|
| Second Level | Bedroom | 9.4 x 15.10 | ||
| Second Level | Bedroom | 12.4 x 9.12 | ||
| Second Level | Bathroom | 6 x 10 | ||
| Second Level | Primary Bedroom | 16 x 12.3 | ||
| Basement | 2pc Bathroom | 6.3 x 8.8 | ||
| Basement | Recreational, Games Room | 12.7 x 33 | ||
| Main Level | 2pc Bathroom | 4 x 5.6 | ||
| Main Level | Living Room | 12.2 x 18.2 | ||
| Main Level | Dining Room | 10.10 x 10 | ||
| Main Level | Kitchen | 21.5 x 13.5 |
https://www.realtor.ca/real-estate/28416417/4372-theresa-avenue-hanmer
Contact Us
Contact us for more information
Renee Laplante
Salesperson
1107 Auger Ave
Sudbury, Ontario P3A 4B1
(705) 524-5600
www.rlteam.ca/









