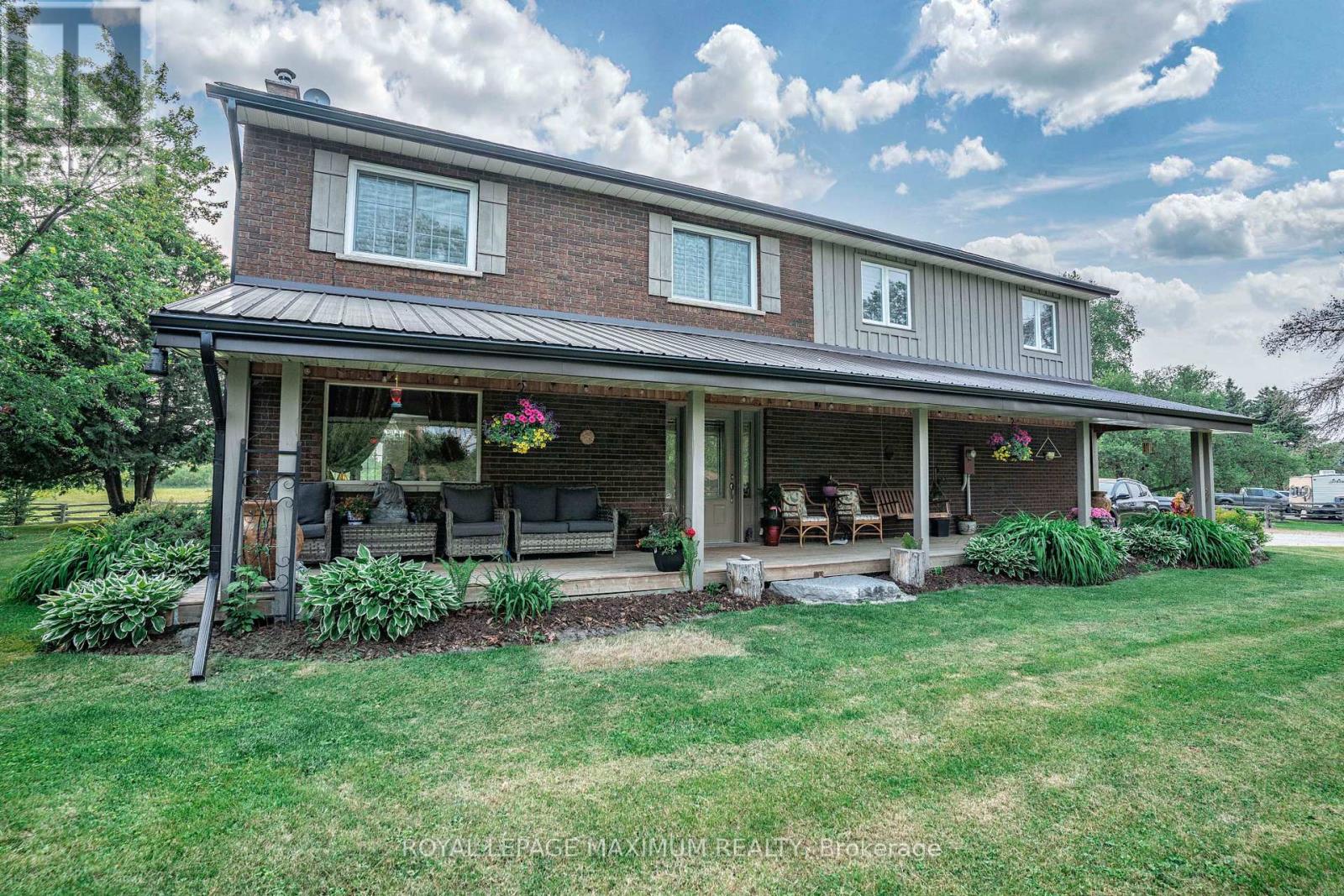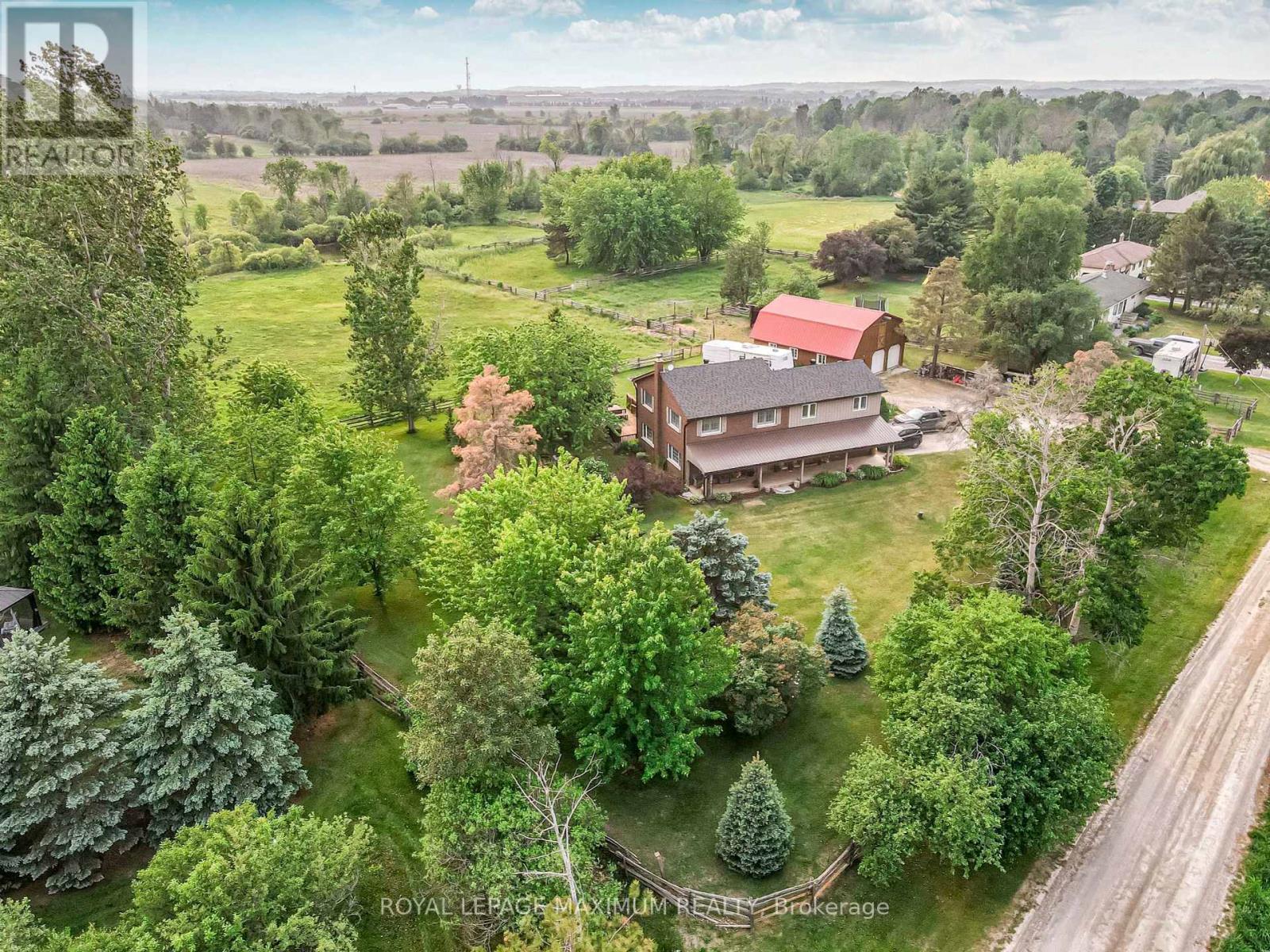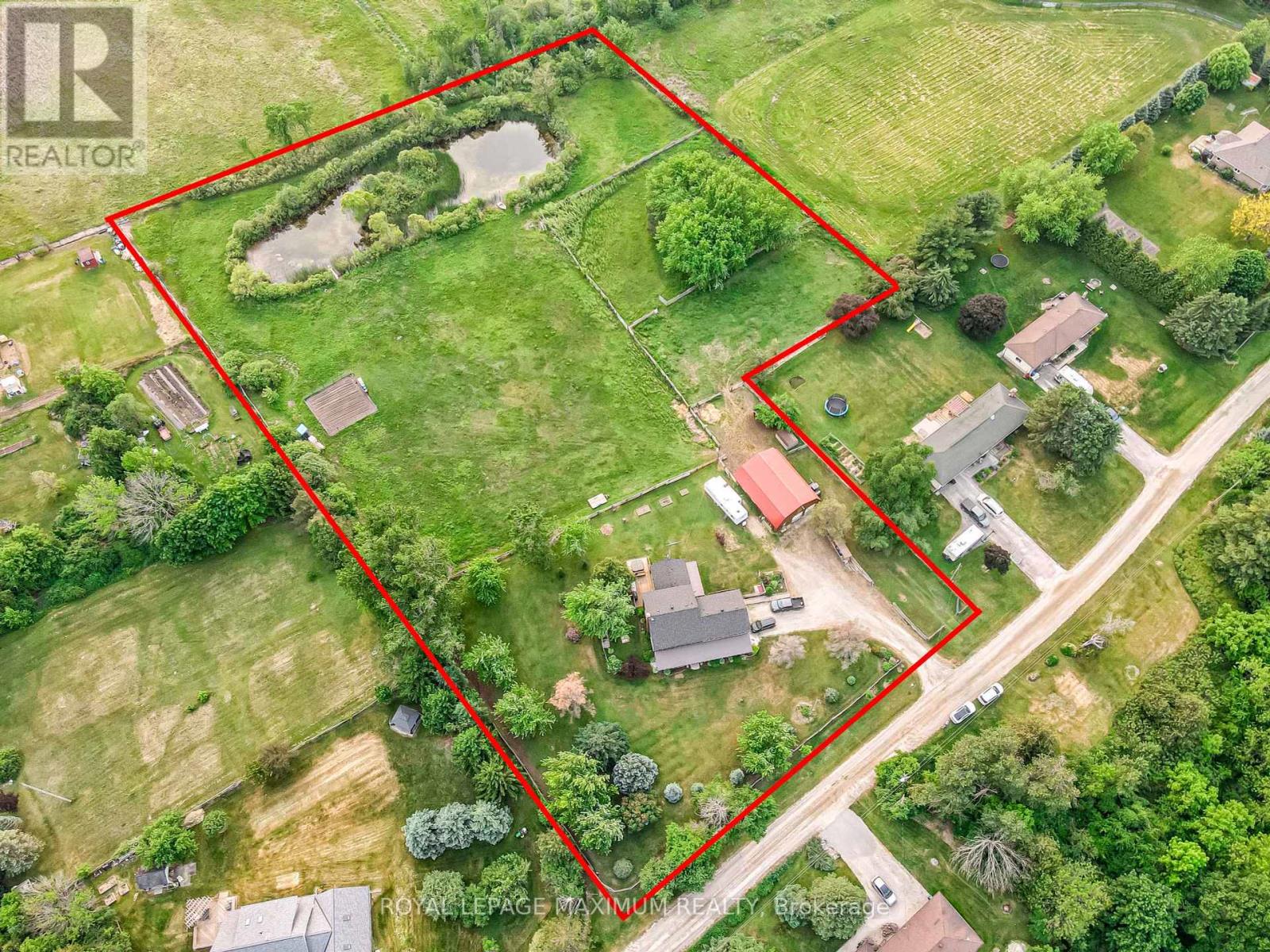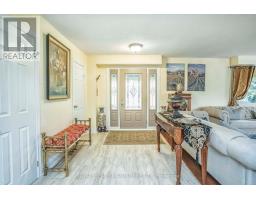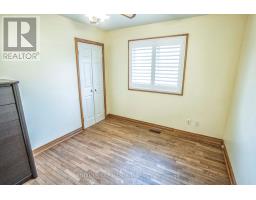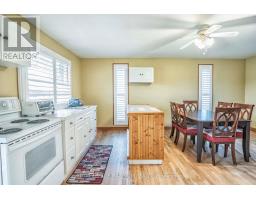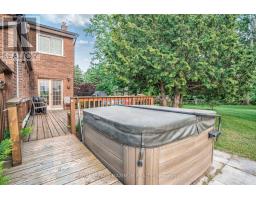4372 Train Street New Tecumseth, Ontario L9R 1V4
$1,799,000
Welcome To A Rare-Found Property: The Amazing Hobby Farm Youve Been Waiting For w/3006 Sq.Ft (As Per MPAC) Nestled On 4.27 Timeless Acres Of Luscious Land w/Great Potential For Future Development. Situated On A Quiet Residential Street In Sought-After New Tecumseth, Just Minutes Away From Alliston, And Within Close Proximity To Tottenham & Hwy 400. Boasting: Secondary Suite w/Separate Entrance, Exceptional Layout, 4 Bedrooms, 3 Baths w/Master Ensuite, Main Floor Kitchen Includes Stainless Steel Appliances, Hardwood Floors, Huge Family Room w/Vaulted Ceiling & Tons of Natural Light, Laundry Mudroom, Efficient Geothermal Heating & Cooling, Large Deck w/Hot Tub, Covered Porch, House Roof & Eavestrough (2022), Luscious Gardens, Large Pond & So Much More. Massive Barn Includes 2.5 Car Parking, Hydro, Water, 4 Stalls, Ample Hay Loft (2nd Floor) & 4 Paddocks. **** EXTRAS **** *Click Virtual Tour Link For More Photos/Video & Come Visit This Wonderful Property In Person* (id:50886)
Property Details
| MLS® Number | N11891737 |
| Property Type | Single Family |
| Community Name | Rural New Tecumseth |
| AmenitiesNearBy | Hospital |
| CommunityFeatures | Community Centre, School Bus |
| Features | Cul-de-sac |
| ParkingSpaceTotal | 14 |
| Structure | Barn, Paddocks/corralls |
Building
| BathroomTotal | 3 |
| BedroomsAboveGround | 4 |
| BedroomsTotal | 4 |
| Appliances | Range, Refrigerator, Stove, Water Softener |
| BasementType | Crawl Space |
| ConstructionStyleAttachment | Detached |
| CoolingType | Central Air Conditioning |
| ExteriorFinish | Wood, Brick |
| FireplacePresent | Yes |
| FlooringType | Hardwood |
| FoundationType | Block |
| HalfBathTotal | 1 |
| HeatingType | Forced Air |
| StoriesTotal | 2 |
| SizeInterior | 2999.975 - 3499.9705 Sqft |
| Type | House |
Parking
| Detached Garage |
Land
| Acreage | Yes |
| LandAmenities | Hospital |
| Sewer | Septic System |
| SizeFrontage | 4.27 M |
| SizeIrregular | 4.3 Acre |
| SizeTotalText | 4.3 Acre|2 - 4.99 Acres |
| SurfaceWater | Lake/pond |
Rooms
| Level | Type | Length | Width | Dimensions |
|---|---|---|---|---|
| Second Level | Kitchen | 2.16 m | 3.53 m | 2.16 m x 3.53 m |
| Second Level | Eating Area | 3.43 m | 3.53 m | 3.43 m x 3.53 m |
| Second Level | Primary Bedroom | 3.15 m | 5.03 m | 3.15 m x 5.03 m |
| Second Level | Bedroom 2 | 3.24 m | 3.62 m | 3.24 m x 3.62 m |
| Second Level | Bedroom 3 | 3.25 m | 3.59 m | 3.25 m x 3.59 m |
| Second Level | Bedroom 4 | 2.82 m | 3.23 m | 2.82 m x 3.23 m |
| Ground Level | Living Room | 4.94 m | 5.23 m | 4.94 m x 5.23 m |
| Ground Level | Dining Room | 3.3 m | 5.16 m | 3.3 m x 5.16 m |
| Ground Level | Great Room | 4.88 m | 5.82 m | 4.88 m x 5.82 m |
| Ground Level | Kitchen | 2.11 m | 4.27 m | 2.11 m x 4.27 m |
| Ground Level | Sitting Room | 2.74 m | 3.35 m | 2.74 m x 3.35 m |
| Ground Level | Laundry Room | 2.74 m | 4.36 m | 2.74 m x 4.36 m |
Utilities
| Cable | Available |
https://www.realtor.ca/real-estate/27735541/4372-train-street-new-tecumseth-rural-new-tecumseth
Interested?
Contact us for more information
Claudio Nunes
Salesperson
7694 Islington Avenue, 2nd Floor
Vaughan, Ontario L4L 1W3


