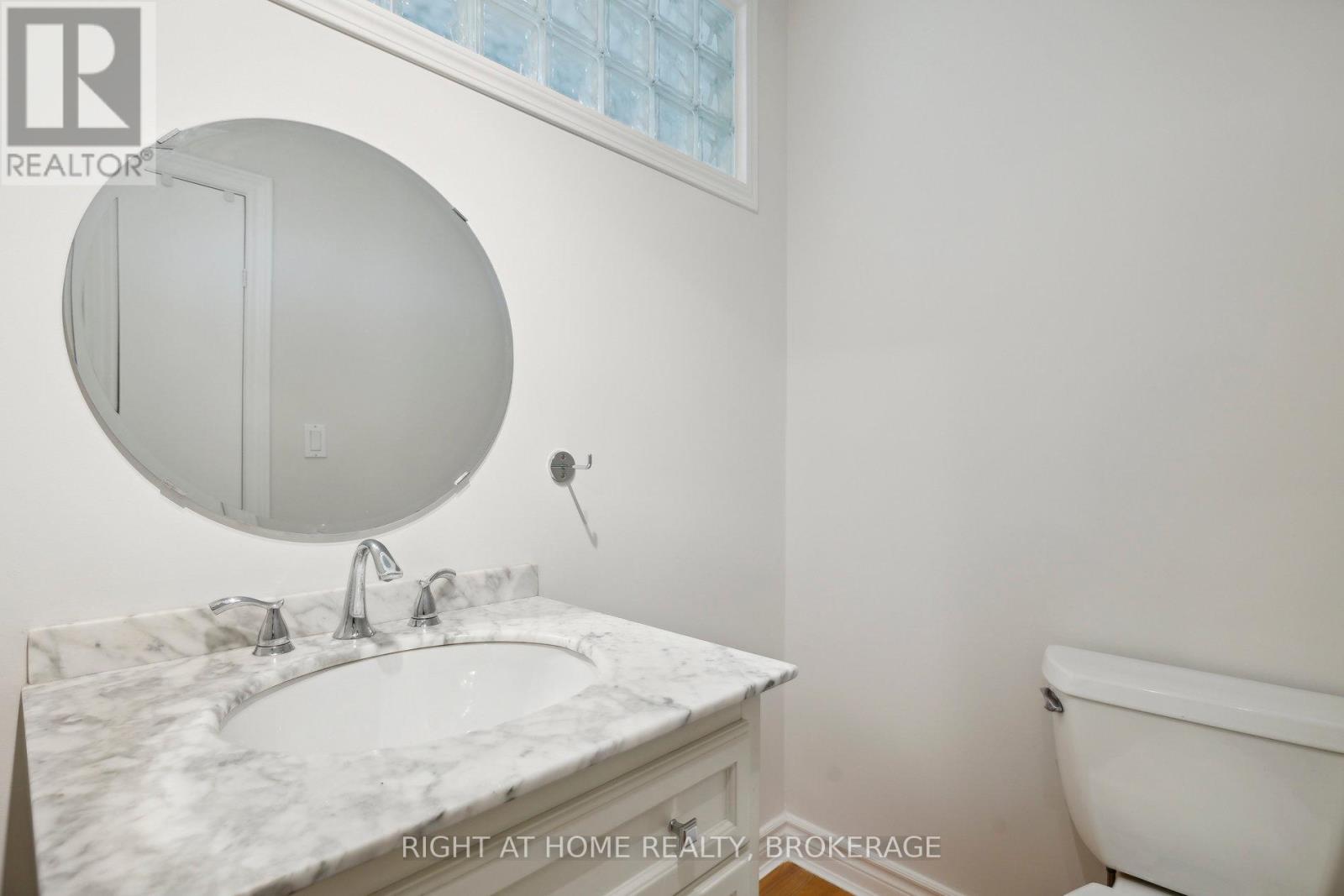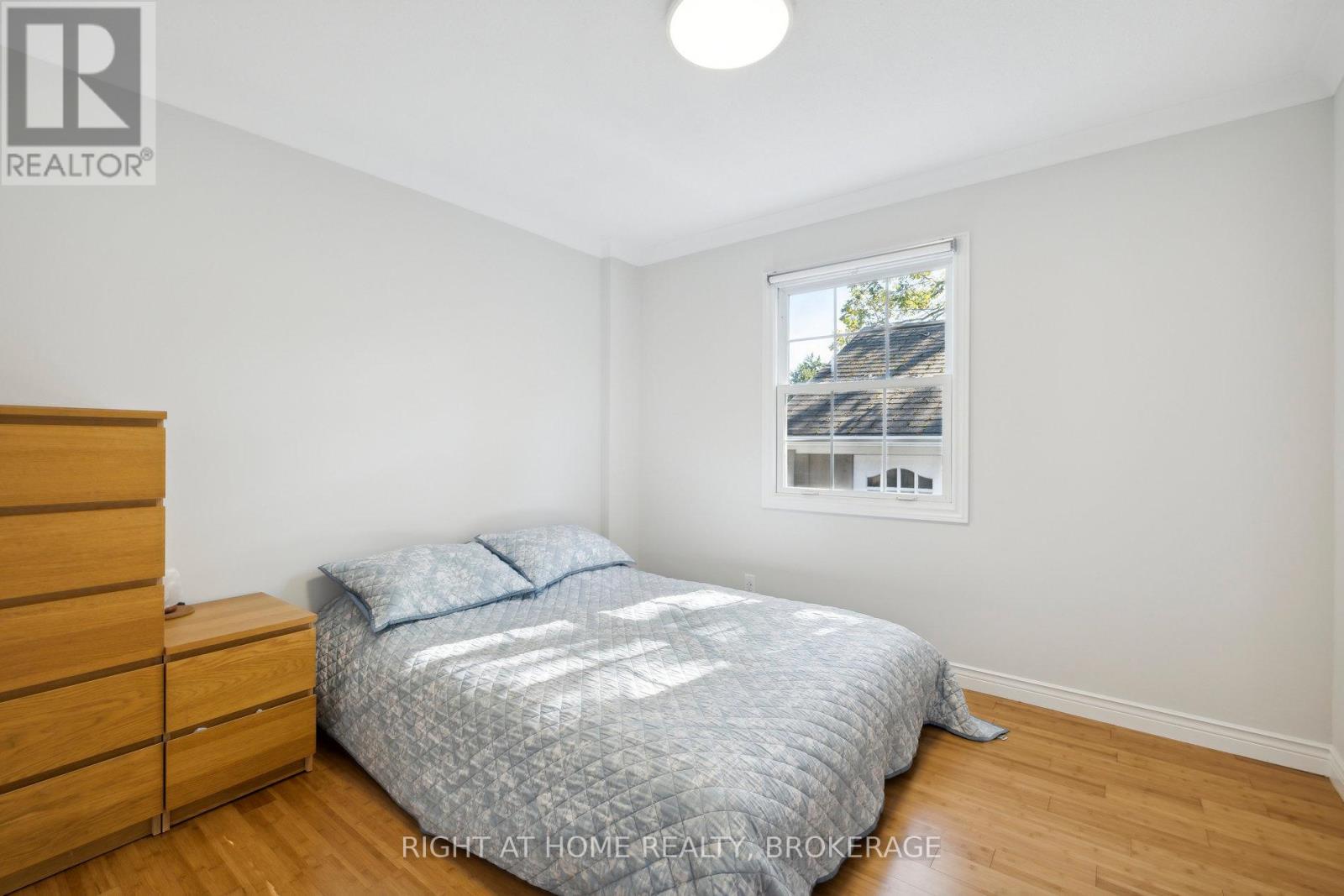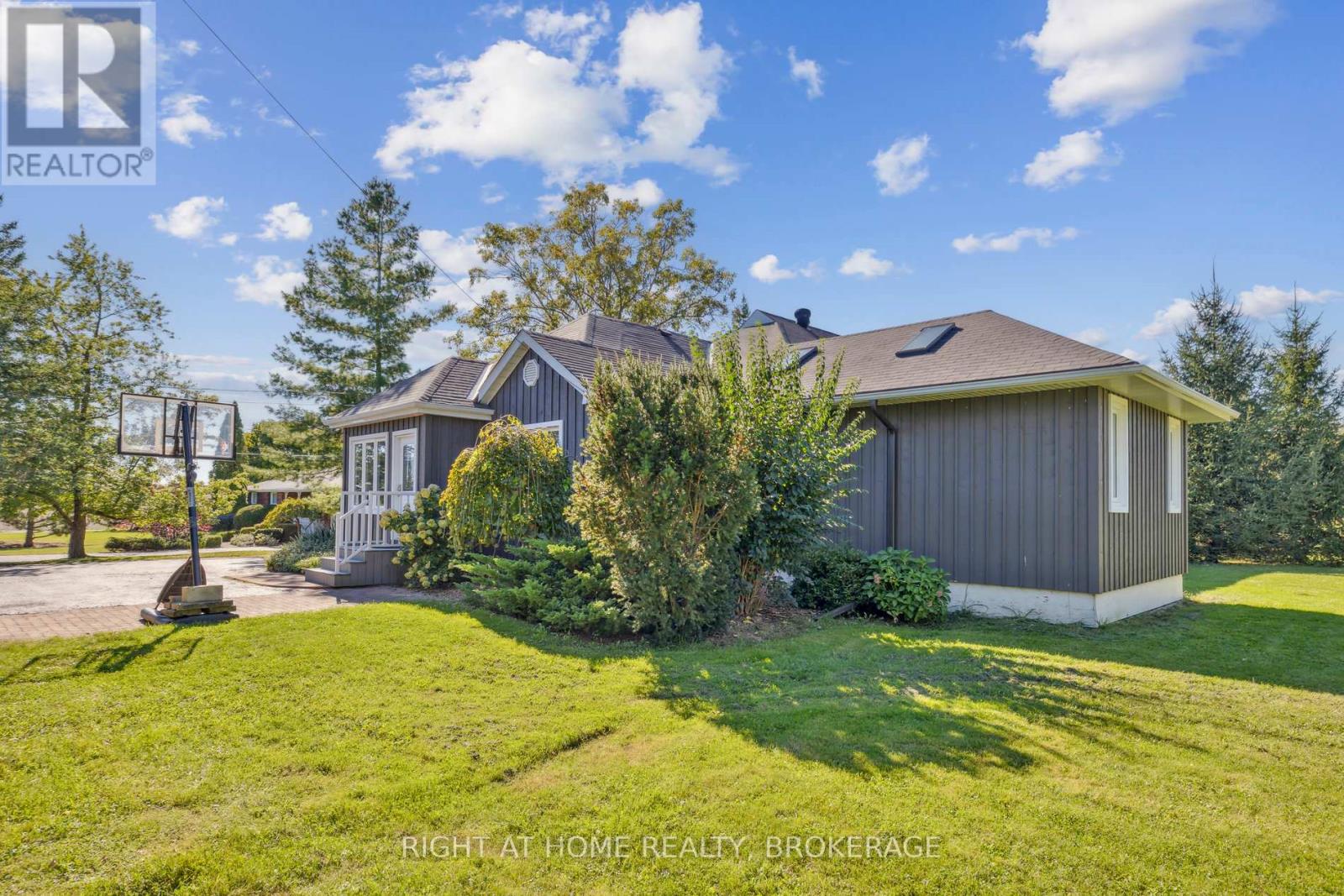4376 #56 Highway Hamilton, Ontario L0R 1C0
5 Bedroom
3 Bathroom
1999.983 - 2499.9795 sqft
Bungalow
Fireplace
Above Ground Pool
Central Air Conditioning
Forced Air
Acreage
$1,475,000
Stunning 2.06Ac Rural Property Boasting S Of Binbrook Location. Incs Updated Bungalow + Matching 20X24 Garage Ftrs Huge Rear Yard W/Pool, Pond + Multiple Outbuildings Offers 2300Sf Of Living Area Ftrs Kitchen, Dining Rm, Living Rm, Family Rm Incs Fp, Living Rm Addition, Master W/Patio Dr Wo, 3 Add. Bedrms, 4Pc Bath W/Laundry + 2Pc Bath. In-Law Style Basement Offers Rec Room, Family Rm, 5th Bedrm, 3Pc Bath. (id:50886)
Property Details
| MLS® Number | X9389159 |
| Property Type | Single Family |
| Community Name | Rural Glanbrook |
| AmenitiesNearBy | Park |
| Features | Partially Cleared |
| ParkingSpaceTotal | 6 |
| PoolType | Above Ground Pool |
| ViewType | View |
Building
| BathroomTotal | 3 |
| BedroomsAboveGround | 5 |
| BedroomsTotal | 5 |
| Appliances | Water Treatment |
| ArchitecturalStyle | Bungalow |
| BasementDevelopment | Finished |
| BasementType | Full (finished) |
| ConstructionStyleAttachment | Detached |
| CoolingType | Central Air Conditioning |
| ExteriorFinish | Wood |
| FireplacePresent | Yes |
| FlooringType | Hardwood, Carpeted |
| HalfBathTotal | 1 |
| HeatingFuel | Natural Gas |
| HeatingType | Forced Air |
| StoriesTotal | 1 |
| SizeInterior | 1999.983 - 2499.9795 Sqft |
| Type | House |
Parking
| Detached Garage |
Land
| Acreage | Yes |
| LandAmenities | Park |
| Sewer | Septic System |
| SizeDepth | 599 Ft ,4 In |
| SizeFrontage | 150 Ft ,3 In |
| SizeIrregular | 150.3 X 599.4 Ft ; 2.06 Acres |
| SizeTotalText | 150.3 X 599.4 Ft ; 2.06 Acres|2 - 4.99 Acres |
| SurfaceWater | Lake/pond |
Rooms
| Level | Type | Length | Width | Dimensions |
|---|---|---|---|---|
| Basement | Bedroom | 3.12 m | 3.53 m | 3.12 m x 3.53 m |
| Basement | Kitchen | 3.23 m | 3.15 m | 3.23 m x 3.15 m |
| Main Level | Bedroom | 2.87 m | 3.05 m | 2.87 m x 3.05 m |
| Main Level | Dining Room | 3.51 m | 3.51 m | 3.51 m x 3.51 m |
| Main Level | Living Room | 3.38 m | 4.72 m | 3.38 m x 4.72 m |
| Main Level | Kitchen | 3.51 m | 2.82 m | 3.51 m x 2.82 m |
| Main Level | Kitchen | 3.35 m | 3.35 m | 3.35 m x 3.35 m |
| Main Level | Family Room | 6.53 m | 4.57 m | 6.53 m x 4.57 m |
| Main Level | Bedroom | 3.78 m | 3.17 m | 3.78 m x 3.17 m |
| Main Level | Primary Bedroom | 3.84 m | 4.32 m | 3.84 m x 4.32 m |
| Main Level | Bathroom | 2.46 m | 3.07 m | 2.46 m x 3.07 m |
| Main Level | Bedroom | 3.99 m | 2.95 m | 3.99 m x 2.95 m |
https://www.realtor.ca/real-estate/27522134/4376-56-highway-hamilton-rural-glanbrook
Interested?
Contact us for more information
Elena Day
Broker
Right At Home Realty, Brokerage
5111 New Street, Suite 106
Burlington, Ontario L7L 1V2
5111 New Street, Suite 106
Burlington, Ontario L7L 1V2







































































