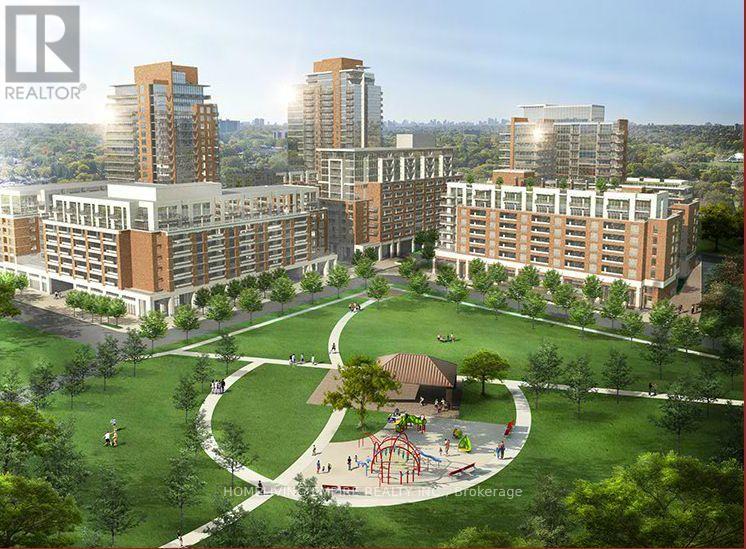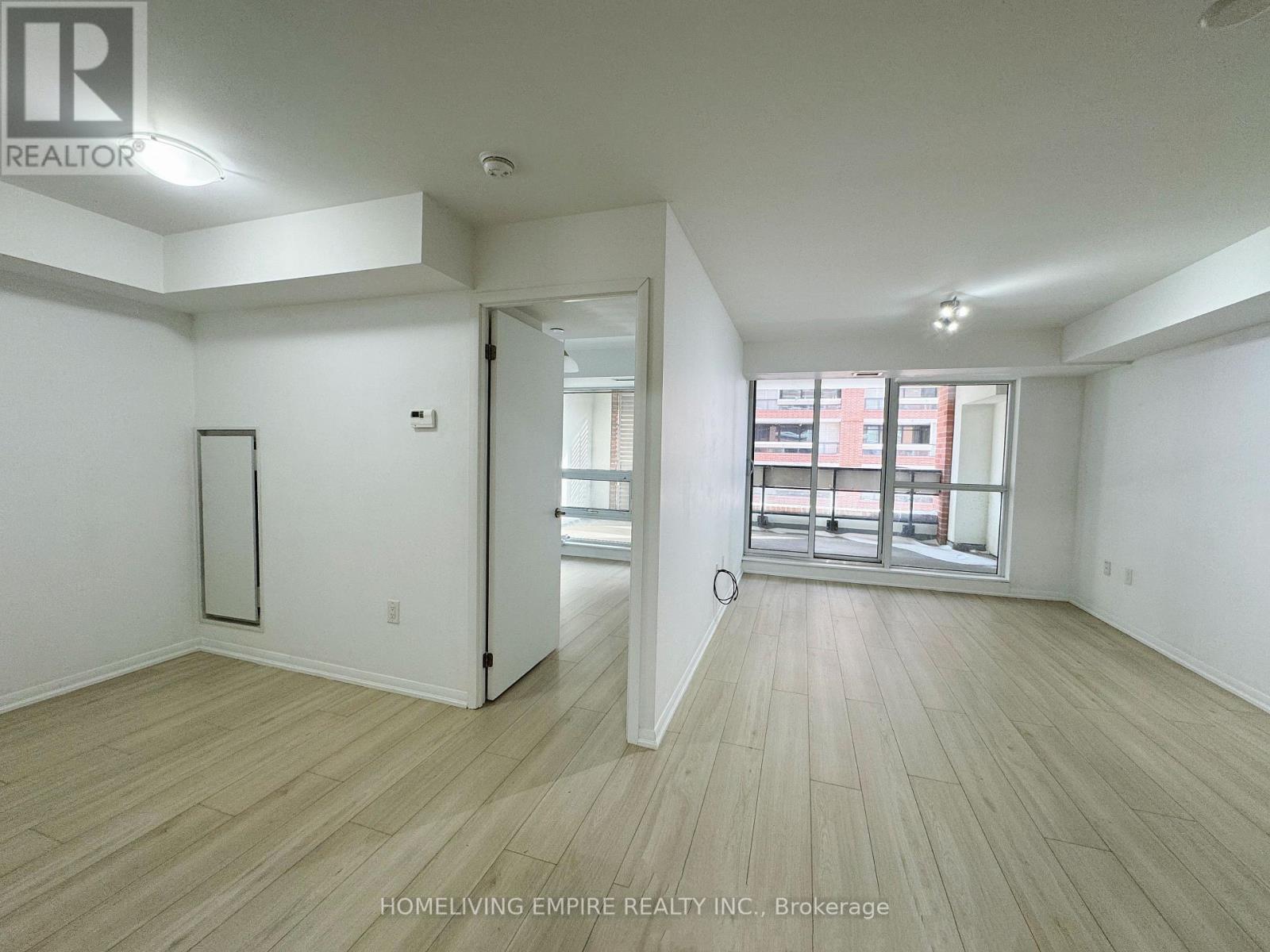438 - 3091 Dufferin Street Toronto, Ontario M6A 2S7
2 Bedroom
1 Bathroom
500 - 599 ft2
Central Air Conditioning
Forced Air
$569,000Maintenance, Common Area Maintenance, Heat, Insurance, Parking, Water
$560.94 Monthly
Maintenance, Common Area Maintenance, Heat, Insurance, Parking, Water
$560.94 MonthlyUpgraded 1 Bdrm +Den + Bath 586 Sf Unit With One Parking And One Locker Included. In Excellent Location, South Facing Views, Large Unit With Massive Den. Kitchen Features: Ceramic Backsplash, Granite Countertops And Brand New Stainless Appliances. Walk-Out To Large Terrazzo. Higher Floor, Clear And Bright South Views. Minutes To Highway, And Walking Distance To Lawrence West Subway Station. (id:50886)
Property Details
| MLS® Number | W11972299 |
| Property Type | Single Family |
| Community Name | Yorkdale-Glen Park |
| Community Features | Pet Restrictions |
| Features | Balcony, In Suite Laundry |
| Parking Space Total | 1 |
Building
| Bathroom Total | 1 |
| Bedrooms Above Ground | 1 |
| Bedrooms Below Ground | 1 |
| Bedrooms Total | 2 |
| Amenities | Storage - Locker |
| Appliances | Dishwasher, Dryer, Microwave, Refrigerator, Stove, Washer |
| Cooling Type | Central Air Conditioning |
| Exterior Finish | Brick |
| Flooring Type | Laminate |
| Heating Fuel | Natural Gas |
| Heating Type | Forced Air |
| Size Interior | 500 - 599 Ft2 |
| Type | Apartment |
Parking
| Underground | |
| Garage |
Land
| Acreage | No |
Rooms
| Level | Type | Length | Width | Dimensions |
|---|---|---|---|---|
| Ground Level | Dining Room | 5.5 m | 3.05 m | 5.5 m x 3.05 m |
| Ground Level | Bedroom | 2.97 m | 2.87 m | 2.97 m x 2.87 m |
Contact Us
Contact us for more information
Lucy Liu
Salesperson
Homeliving Empire Realty Inc.
36 Cavalry Trail
Markham, Ontario L3R 9H3
36 Cavalry Trail
Markham, Ontario L3R 9H3
(647) 622-2214
(416) 273-0445



































